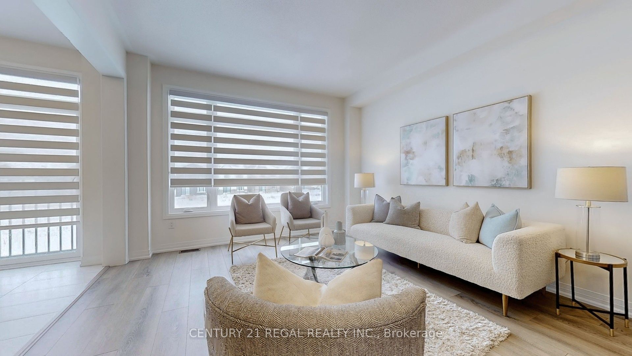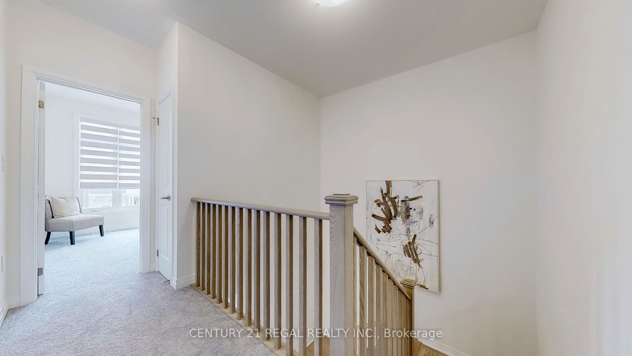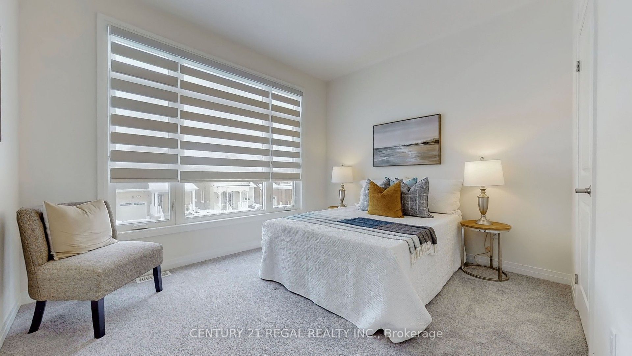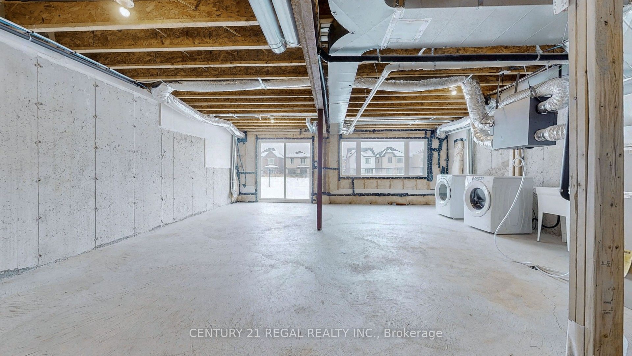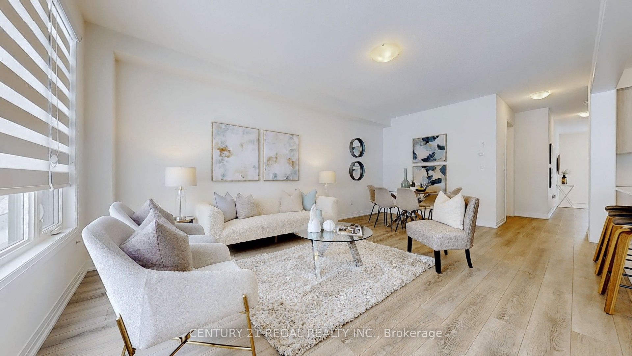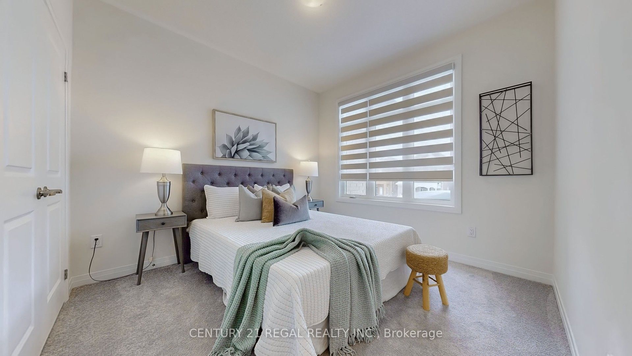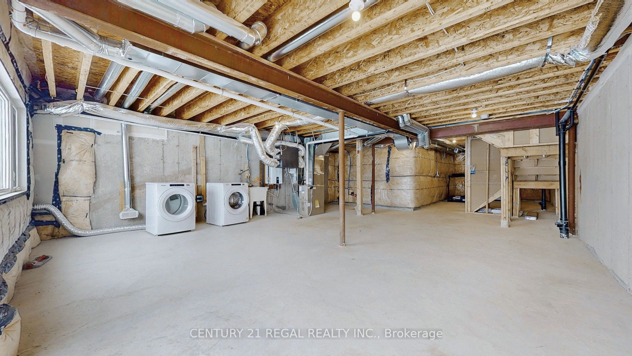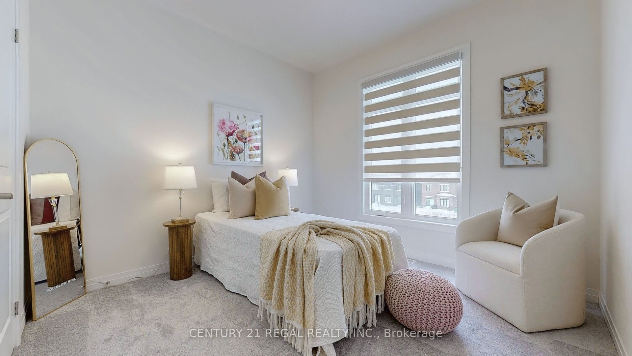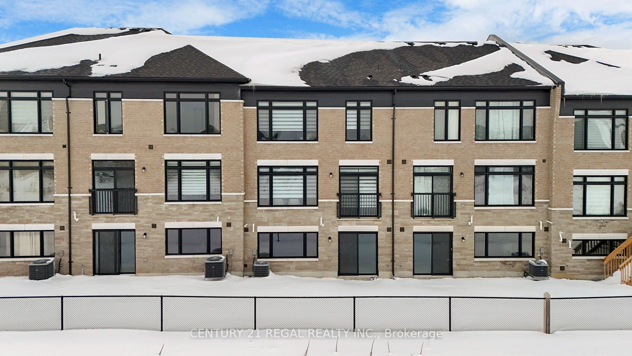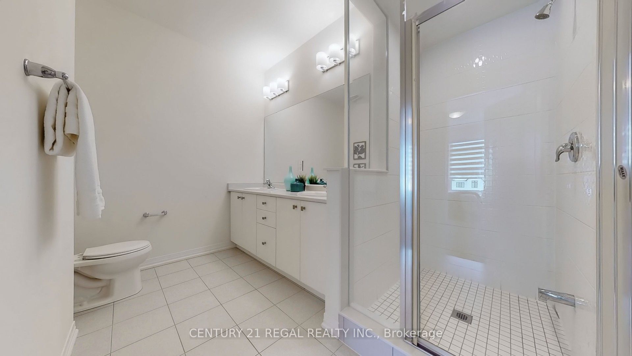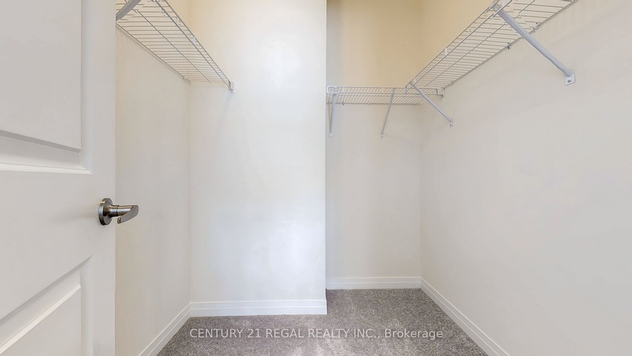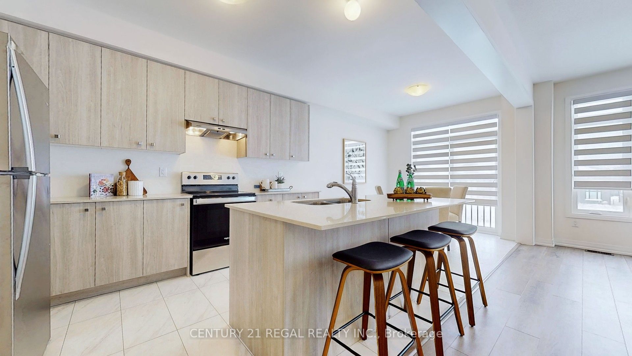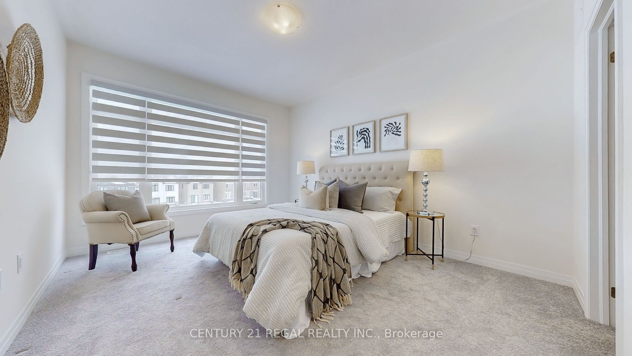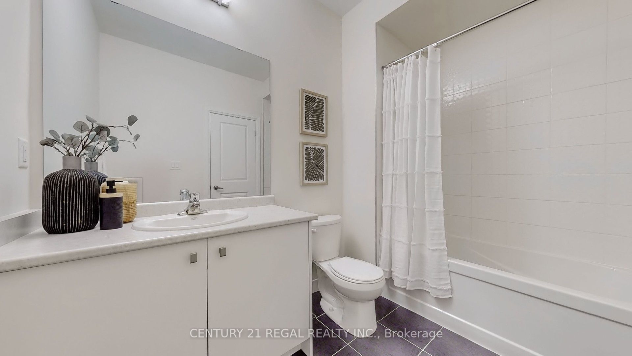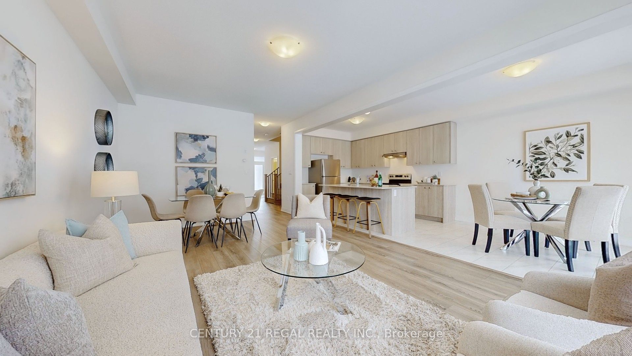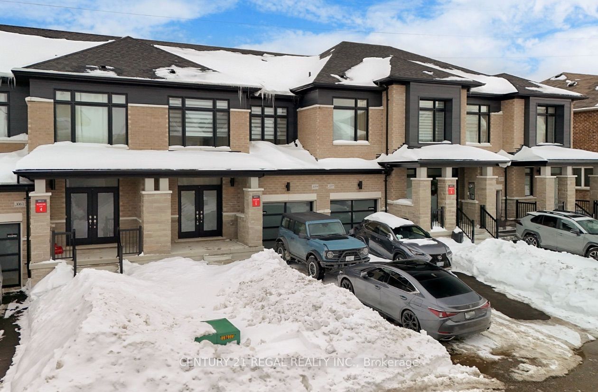
$1,125,000
Est. Payment
$4,297/mo*
*Based on 20% down, 4% interest, 30-year term
Listed by CENTURY 21 REGAL REALTY INC.
Att/Row/Townhouse•MLS #E11987308•Price Change
Price comparison with similar homes in Pickering
Compared to 11 similar homes
16.1% Higher↑
Market Avg. of (11 similar homes)
$968,765
Note * Price comparison is based on the similar properties listed in the area and may not be accurate. Consult licences real estate agent for accurate comparison
Room Details
| Room | Features | Level |
|---|---|---|
Dining Room 3.96 × 6.1 m | LaminateOpen ConceptCombined w/Great Rm | Main |
Kitchen 2.74 × 3.78 m | Tile FloorQuartz CounterStainless Steel Appl | Main |
Primary Bedroom 3.6 × 4.28 m | Broadloom4 Pc EnsuiteWalk-In Closet(s) | Second |
Bedroom 2 3.11 × 3.23 m | BroadloomDouble ClosetLarge Window | Second |
Bedroom 4 3.05 × 3.23 m | BroadloomClosetLarge Window | Second |
Bedroom 3 3.54 × 3.05 m | BroadloomLarge WindowCloset | Second |
Client Remarks
Exciting Opportunity! This nearly new, modern 4-bedroom, 3-bathroom Freehold townhouse in the highly sought-after Seaton Community is a true gem with thousands spent in upgrades! Offering a WALKOUT basement, stunning 9-foot ceilings on both levels, and three spacious parking spaces, this home is perfect for families and entertaining. Plus, its covered under Tarion Warranty, providing added peace of mind for years to come!Step inside to an open-concept main floor, designed for contemporary living. The large eat-in kitchen boasts stainless steel appliances, a quartz countertop with undermount sink, easy-care 12"x24" floor tiles, and a massive island with breakfast barideal for gatherings and casual meals. The bright and airy great room and dining space, with floor-to-ceiling windows, flood the home with natural light, creating a warm and inviting atmosphere.Practicality meets style with convenient access from the garage to the main floor via a mudroom, plus an EV rough-in for the future. Upstairs, an elegant oak staircase leads to a spacious second floor, with each bedroom offering large modern windows. Your primary bedroom is your personal retreat, featuring a huge walk-in closet and luxurious 4-piece ensuite with a large glass shower and double sinks for added luxury and convenience.The spacious WALKOUT basement offers incredible potentialfeaturing a rough-in for a 3-piece bathroom, large windows, and a cold cellarready for your custom touch.Ideally located minutes from Seaton Walking Trail, Hwy 407/410, Pickering Town Centre, schools, and the GO Station, this home combines convenience with luxury. Dont miss your chance to own this stunning upgraded townhouse with the security of a Tarion warranty. Book a showing today and fall in love!
About This Property
1059 Cameo Street, Pickering, L1X 0G3
Home Overview
Basic Information
Walk around the neighborhood
1059 Cameo Street, Pickering, L1X 0G3
Shally Shi
Sales Representative, Dolphin Realty Inc
English, Mandarin
Residential ResaleProperty ManagementPre Construction
Mortgage Information
Estimated Payment
$0 Principal and Interest
 Walk Score for 1059 Cameo Street
Walk Score for 1059 Cameo Street

Book a Showing
Tour this home with Shally
Frequently Asked Questions
Can't find what you're looking for? Contact our support team for more information.
Check out 100+ listings near this property. Listings updated daily
See the Latest Listings by Cities
1500+ home for sale in Ontario

Looking for Your Perfect Home?
Let us help you find the perfect home that matches your lifestyle
