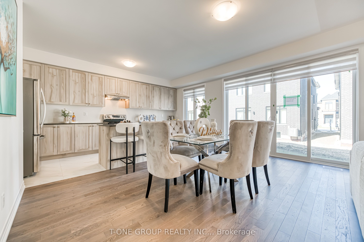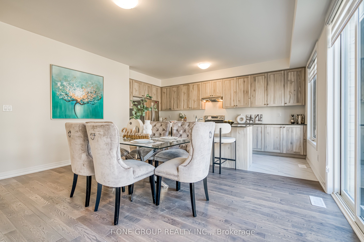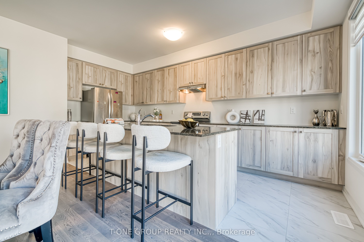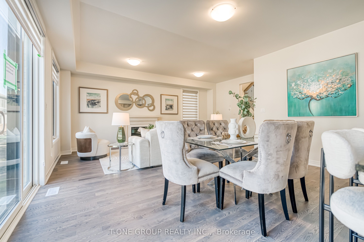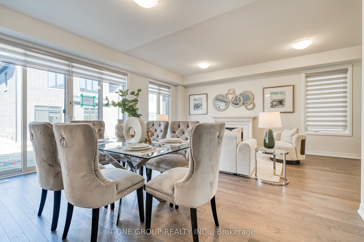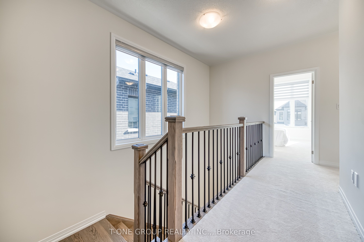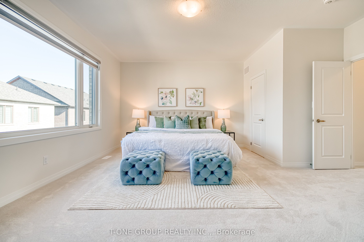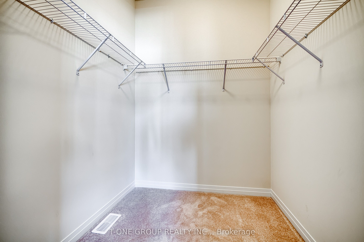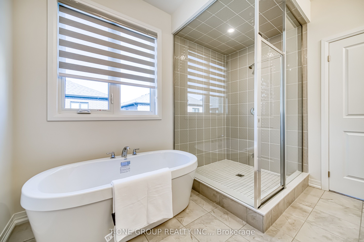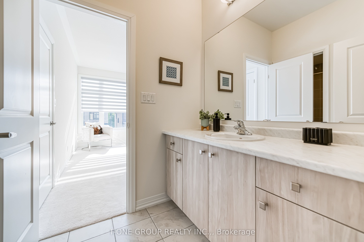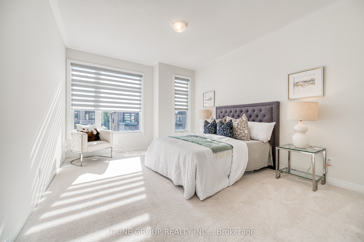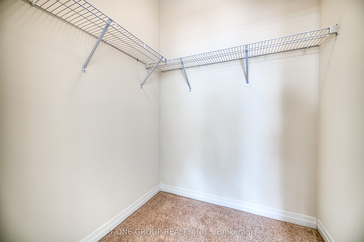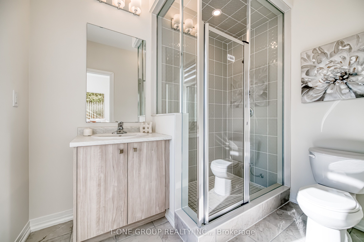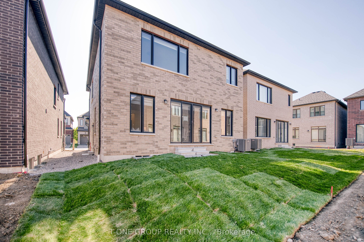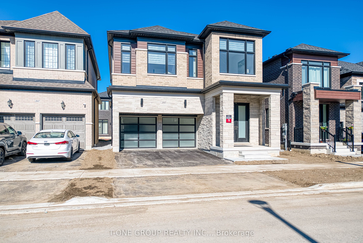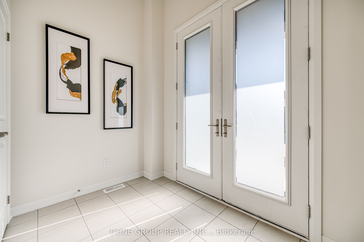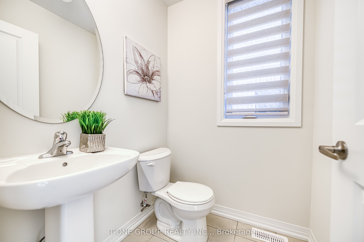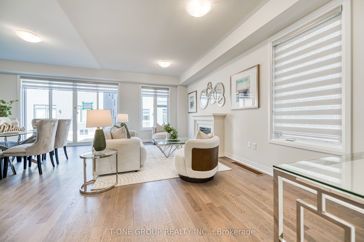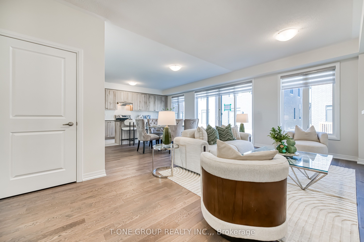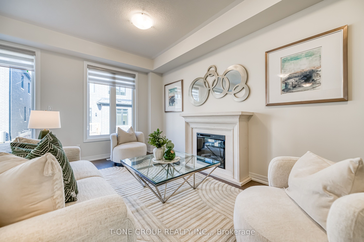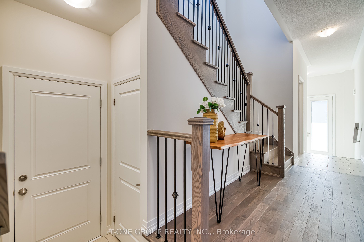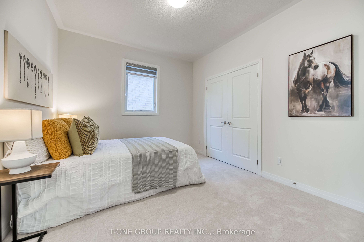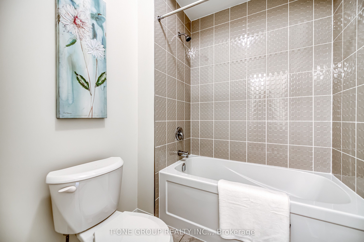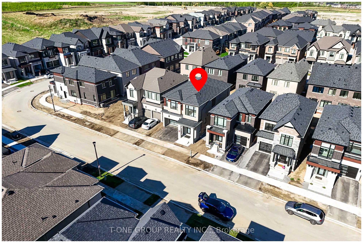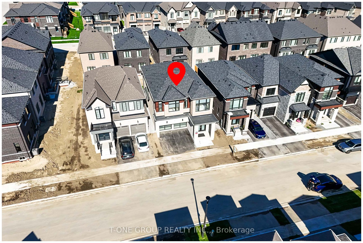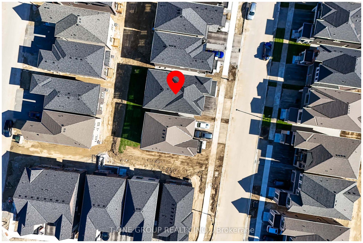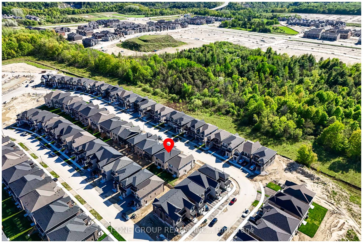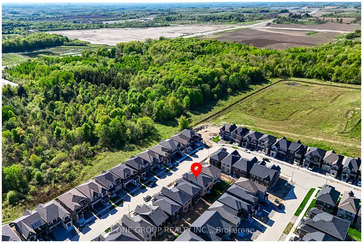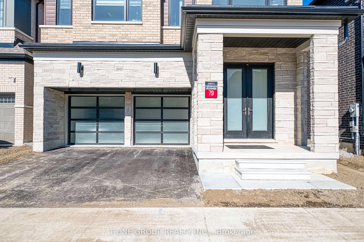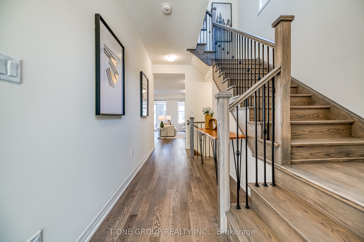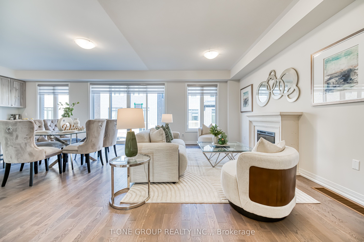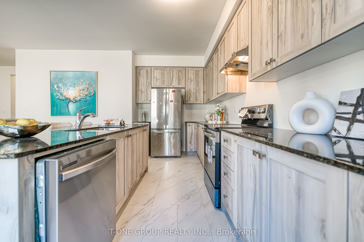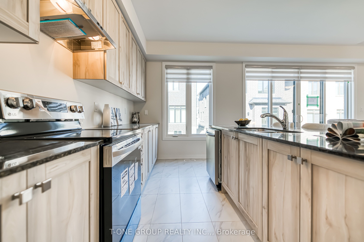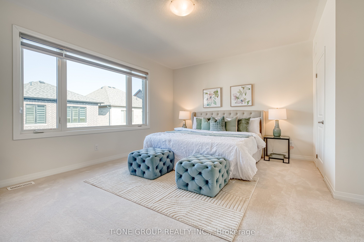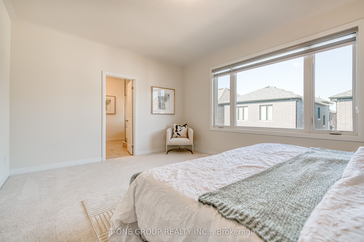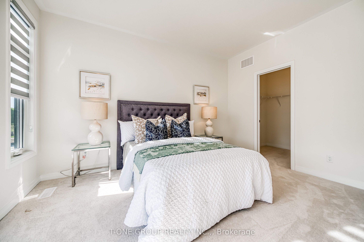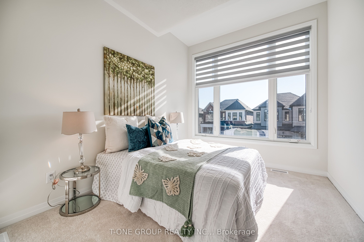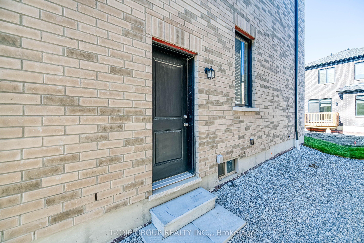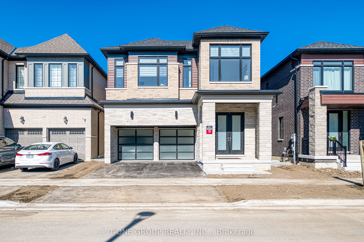
$1,190,000
Est. Payment
$4,545/mo*
*Based on 20% down, 4% interest, 30-year term
Listed by T-ONE GROUP REALTY INC.,
Detached•MLS #E12159583•New
Price comparison with similar homes in Pickering
Compared to 47 similar homes
-17.0% Lower↓
Market Avg. of (47 similar homes)
$1,433,029
Note * Price comparison is based on the similar properties listed in the area and may not be accurate. Consult licences real estate agent for accurate comparison
Room Details
| Room | Features | Level |
|---|---|---|
Bedroom 4 3.46 × 2.8 m | 3 Pc EnsuiteClosetLarge Window | Second |
Living Room 6.25 × 6.1 m | Open ConceptLarge WindowHardwood Floor | Main |
Dining Room 6.1 × 6.25 m | Open ConceptCombined w/LivingHardwood Floor | Main |
Kitchen 5.35 × 4.25 m | Quartz CounterStainless Steel ApplCentre Island | Main |
Primary Bedroom 5.2 × 4 m | 5 Pc EnsuiteWalk-In Closet(s)Large Window | Second |
Bedroom 2 3.66 × 3.21 m | Semi EnsuiteLarge ClosetLarge Window | Second |
Client Remarks
Luxurious 4-Bedroom Freehold Home in Picturesque Rural Pickering Discover a stunning sanctuary nestled in the highly sought-after community of Rural Pickering. This brand new, two-storey detached home boasts an impeccable layout with 4 spacious bedrooms and 4 modern bathrooms, perfect for growing families or those seeking ample space. The moment you step inside, be welcomed by the bright and spacious ambiance facilitated by 9' ceilings on both the main and second floors. Ascend the striking oak staircase, featuring stylish iron pickets, to find bedrooms designed as serene retreats. Indulge your culinary passions in the gourmet kitchen, replete with extended cabinets, a massive center island, and pristine granite countertops. The kitchen is not only a focal point for culinary adventures but also a beautiful space for gathering and entertaining. The home features a luxuriously large primary bedroom with an en-suite 5-piece bathroom and a walk-in closet, creating the perfect private oasis. An additional second primary bedroom also offers a 3-piece en-suite, giving guests or family members their own slice of comfort and privacy. Includes additional upgrade: add a standard duplex receptacle, extra receptacle on separate circuit, 200 AMP service. While the basement remains unfinished, it provides a blank canvas for you to customize to your liking, whether that be a home theater, gym, or extra storage space. Separate entrance available from the main floor Don't miss out on the opportunity to make this dream home your reality.
About This Property
1045 Pisces Trail, Pickering, L1X 0P7
Home Overview
Basic Information
Walk around the neighborhood
1045 Pisces Trail, Pickering, L1X 0P7
Shally Shi
Sales Representative, Dolphin Realty Inc
English, Mandarin
Residential ResaleProperty ManagementPre Construction
Mortgage Information
Estimated Payment
$0 Principal and Interest
 Walk Score for 1045 Pisces Trail
Walk Score for 1045 Pisces Trail

Book a Showing
Tour this home with Shally
Frequently Asked Questions
Can't find what you're looking for? Contact our support team for more information.
See the Latest Listings by Cities
1500+ home for sale in Ontario

Looking for Your Perfect Home?
Let us help you find the perfect home that matches your lifestyle
