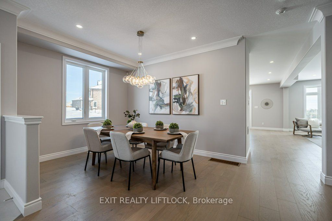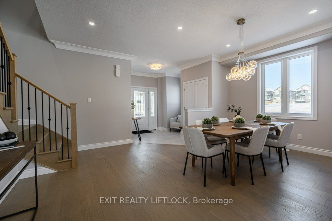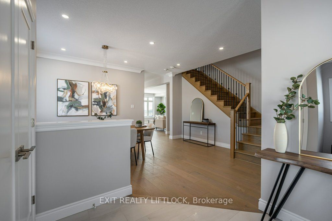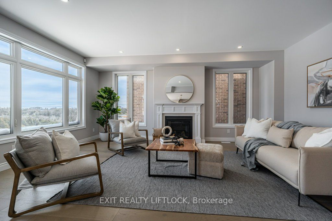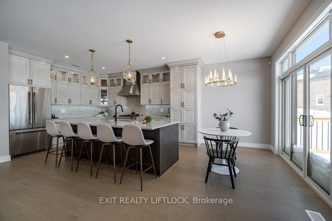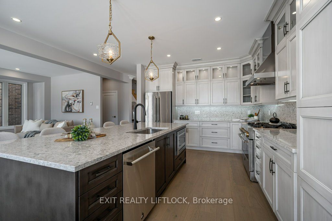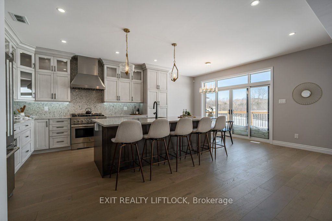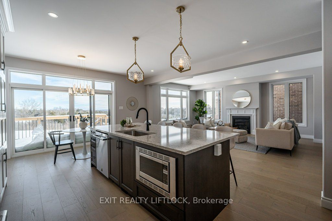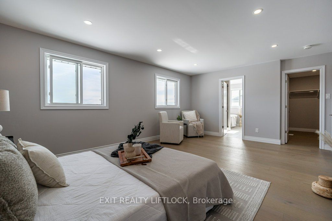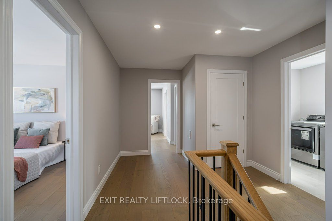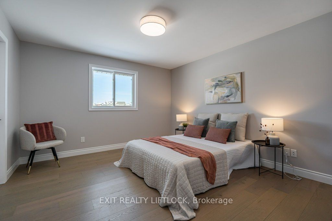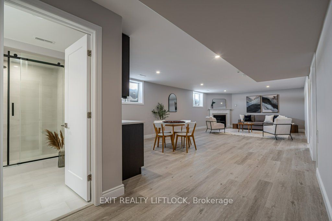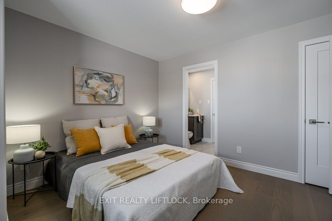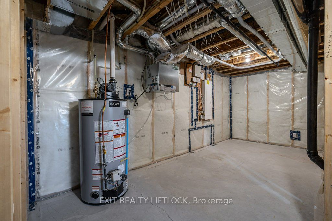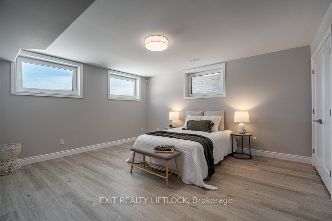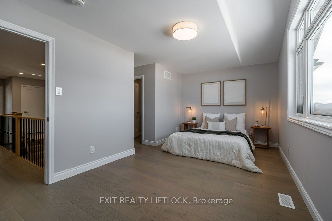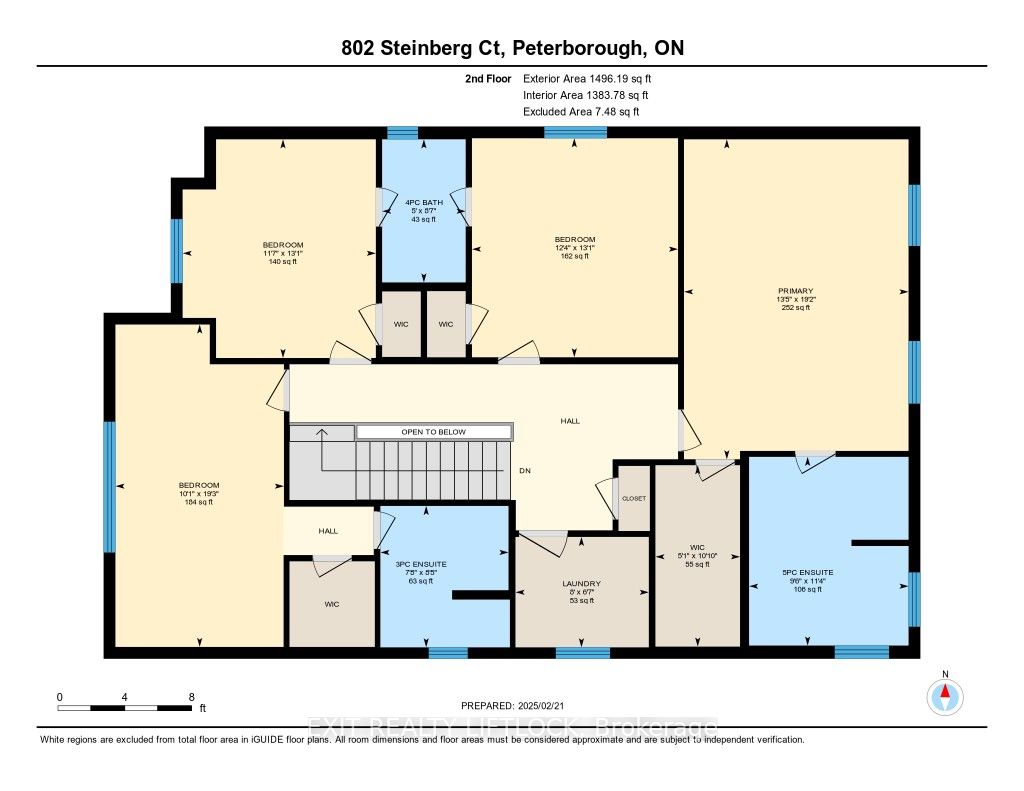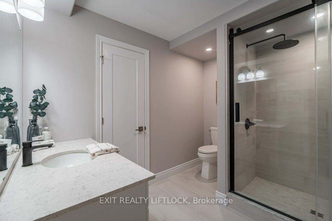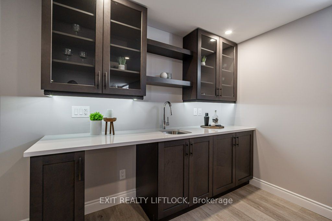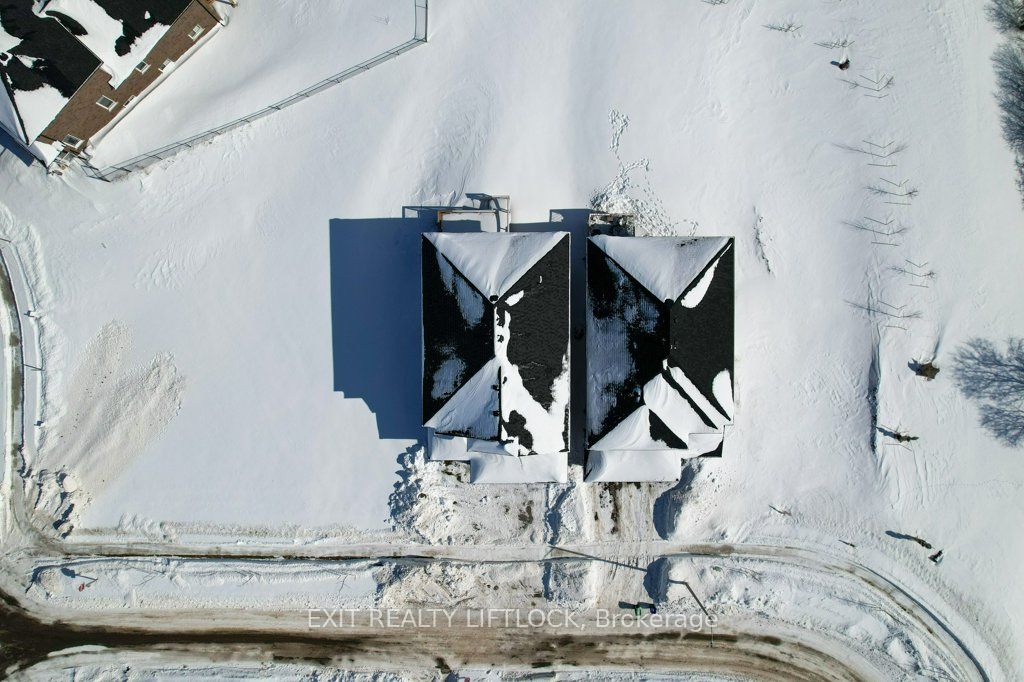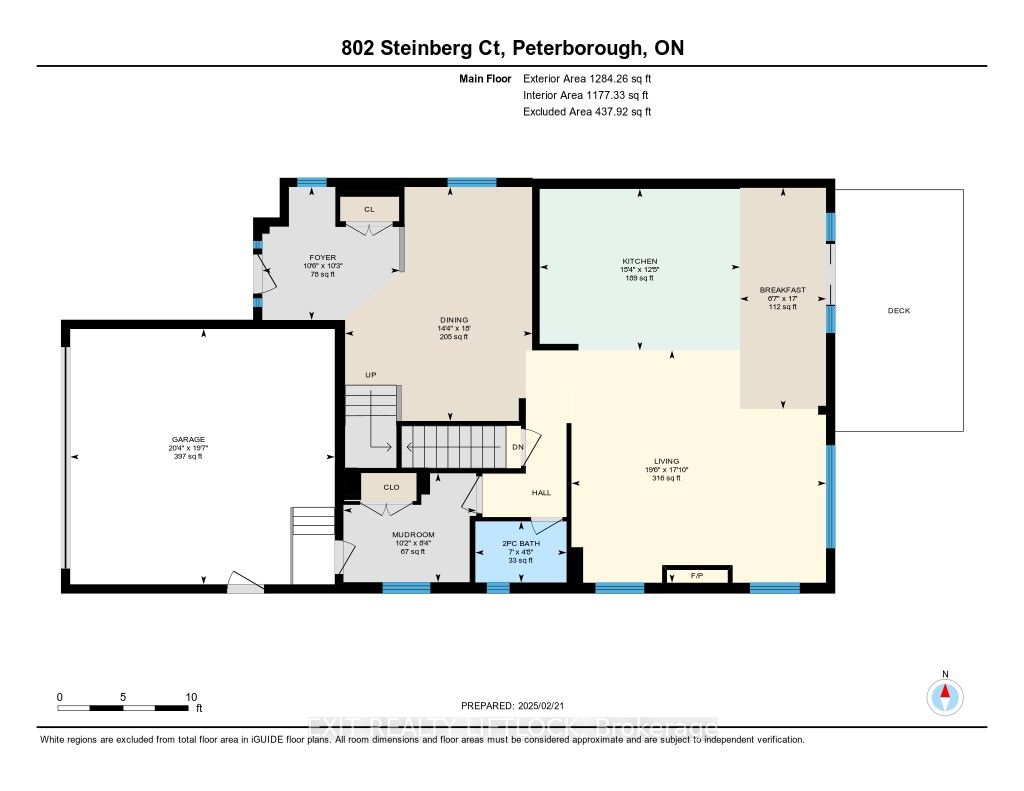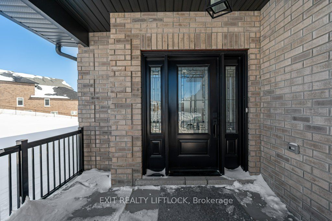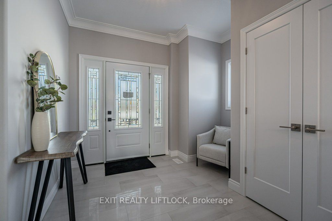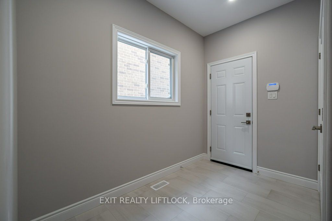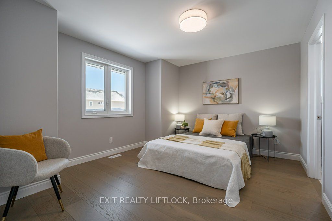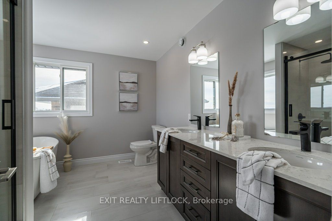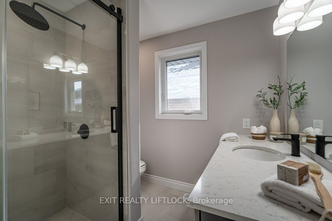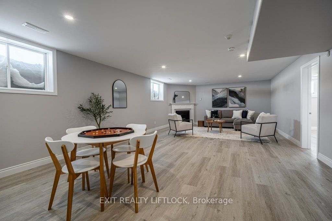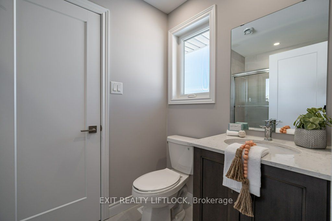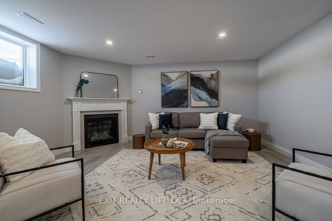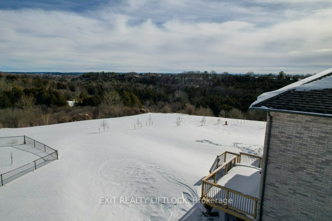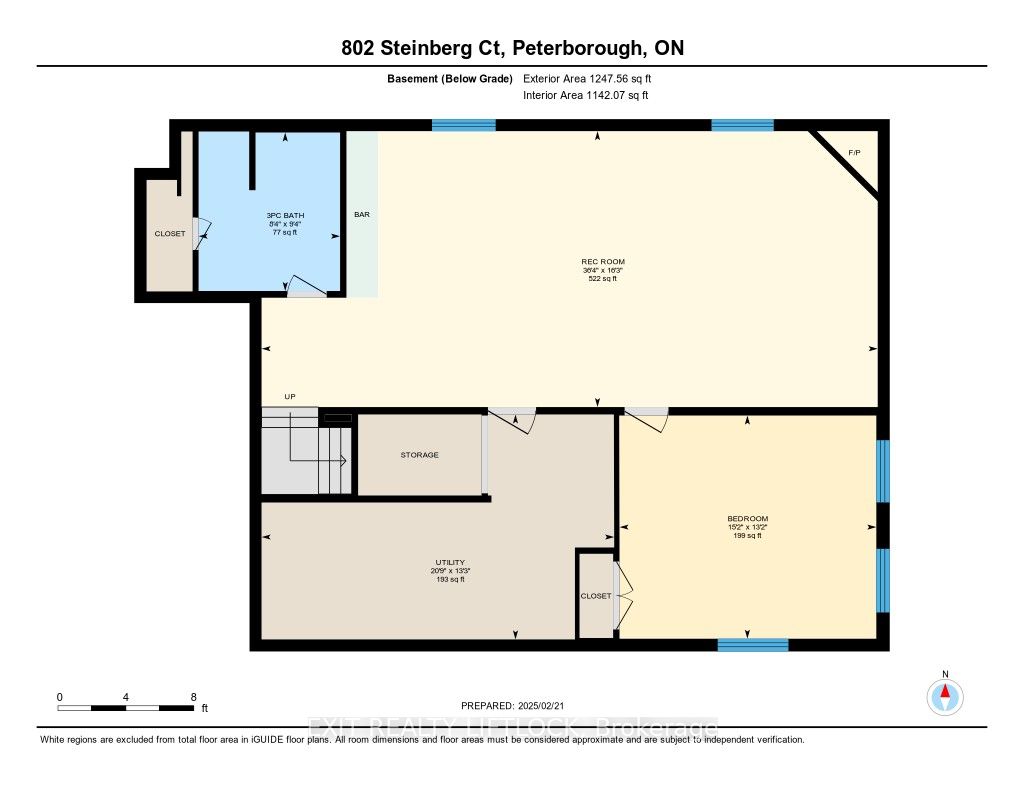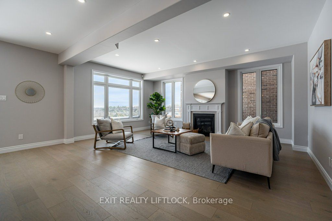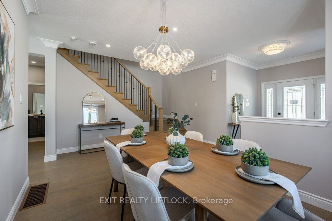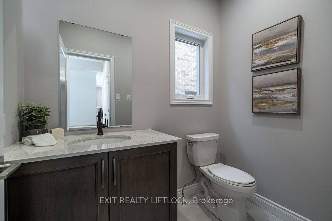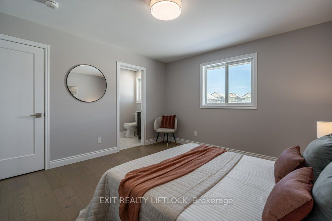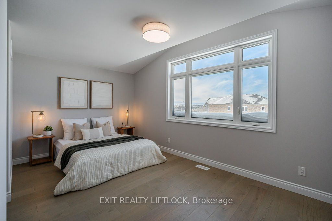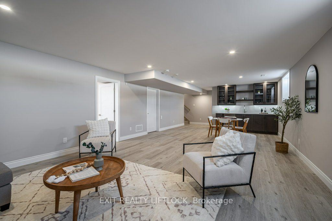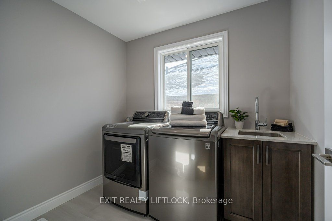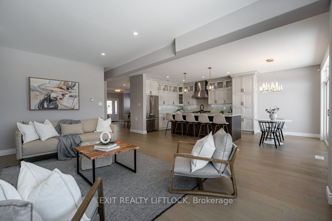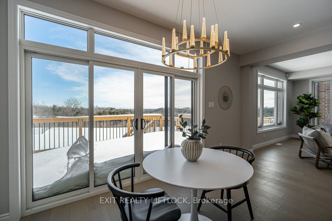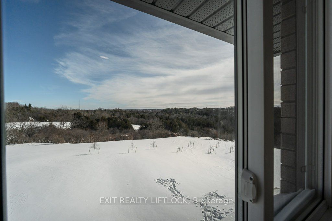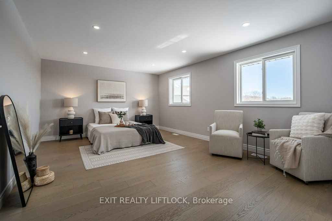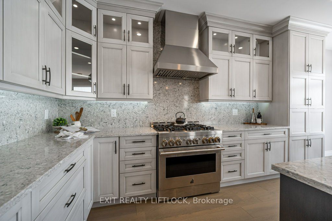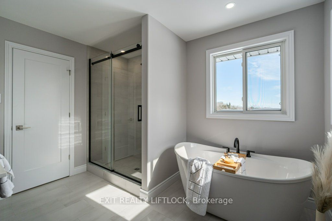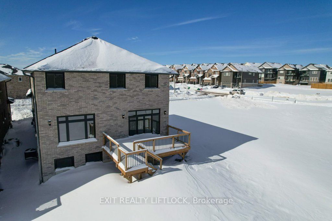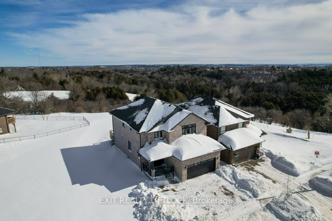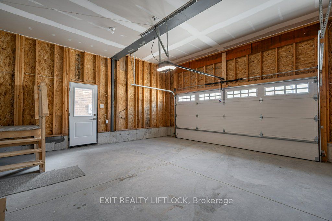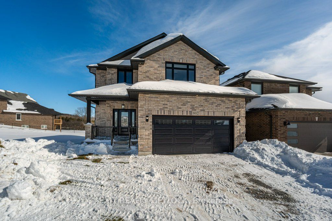
$1,449,000
Est. Payment
$5,534/mo*
*Based on 20% down, 4% interest, 30-year term
Listed by EXIT REALTY LIFTLOCK
Detached•MLS #X11985939•New
Price comparison with similar homes in Peterborough
Compared to 2 similar homes
37.5% Higher↑
Market Avg. of (2 similar homes)
$1,054,000
Note * Price comparison is based on the similar properties listed in the area and may not be accurate. Consult licences real estate agent for accurate comparison
Room Details
| Room | Features | Level |
|---|---|---|
Living Room 5.96 × 5.44 m | Gas FireplaceHardwood Floor | Main |
Kitchen 4.69 × 3.78 m | Hardwood FloorBacksplashQuartz Counter | Main |
Dining Room 4.38 × 5.47 m | Hardwood FloorSeparate Room | Main |
Primary Bedroom 4.1 × 5.84 m | Walk-In Closet(s)Hardwood Floor4 Pc Ensuite | Upper |
Bedroom 2 3.78 × 3.99 m | Hardwood Floor | Upper |
Bedroom 3 3.52 × 3.99 m | Hardwood Floor | Upper |
Client Remarks
Welcome to 802 Steinberg Court in the sought after Trails of Lily Lake community. This stunning home, quality-built by Peterborough Homes, offers the perfect blend of elegance, space, and natural beauty, backing onto serene conservation land for ultimate privacy. With over 3,700 square feet of finished living space, this exceptional home features five spacious bedrooms and four and a half bathrooms, including two primary suites-ideal for multi-generational living or accommodating guests in comfort. The great room is warm and inviting, centered around a beautiful gas fireplace, while a second fireplace in the expansive lower-level recreation room adds even more charm and coziness. The kitchen is a true showpiece, designed for both function and style, with an oversized island, sleek quartz countertops, and a stylish backsplash. From here, you can take in the breathtaking views of the conservation area, creating a peaceful retreat right in your own backyard. Situated just steps from the Trans Canada walking trails, this home is perfect for those who love the outdoors while still enjoying the convenience of a prime location. Thoughtfully designed with many upgrades and premium finishes throughout, this is a home that must be seen to be truly appreciated. The lower level of the home is finished and has large recreation room plus 5th bedrooms, 3-pc bath and a large storage and Utility room (6.33m x 4.04m). See floor plans in the document file. I know you won't be disappointed!
About This Property
802 Steinberg Court, Peterborough, K9K 0H7
Home Overview
Basic Information
Walk around the neighborhood
802 Steinberg Court, Peterborough, K9K 0H7
Shally Shi
Sales Representative, Dolphin Realty Inc
English, Mandarin
Residential ResaleProperty ManagementPre Construction
Mortgage Information
Estimated Payment
$0 Principal and Interest
 Walk Score for 802 Steinberg Court
Walk Score for 802 Steinberg Court

Book a Showing
Tour this home with Shally
Frequently Asked Questions
Can't find what you're looking for? Contact our support team for more information.
Check out 100+ listings near this property. Listings updated daily
See the Latest Listings by Cities
1500+ home for sale in Ontario

Looking for Your Perfect Home?
Let us help you find the perfect home that matches your lifestyle
