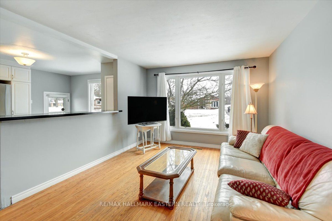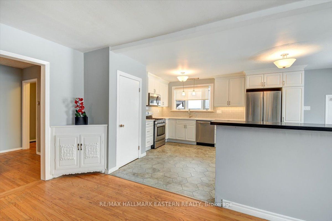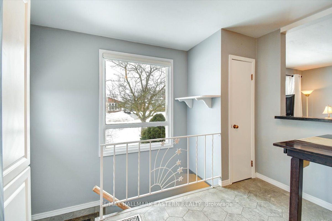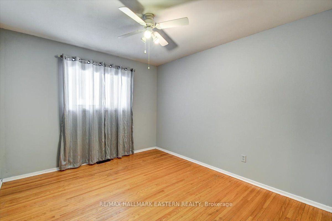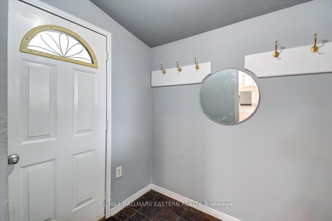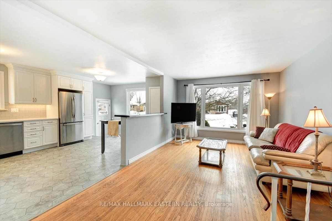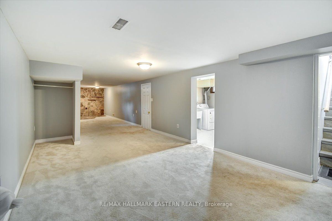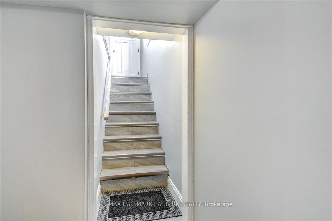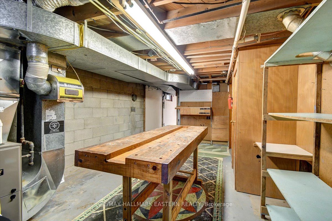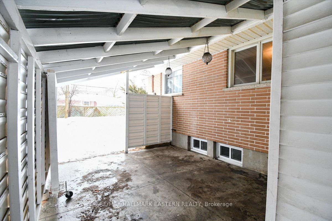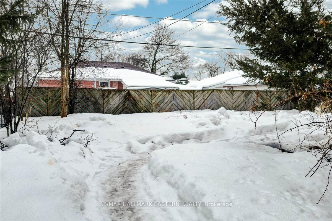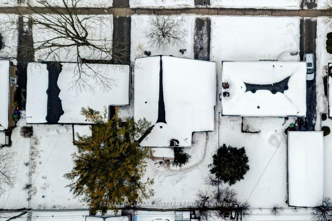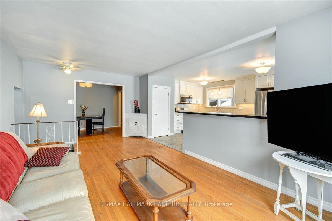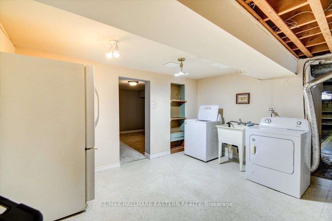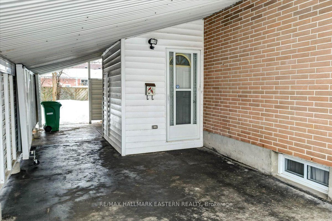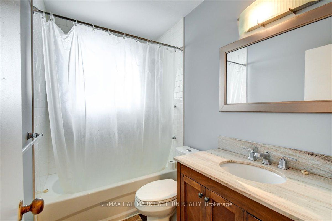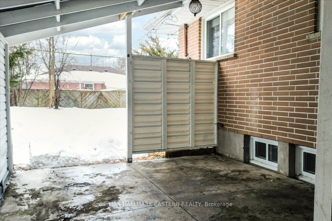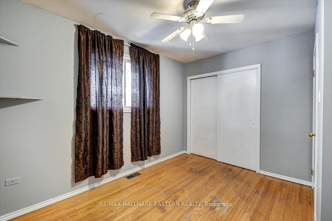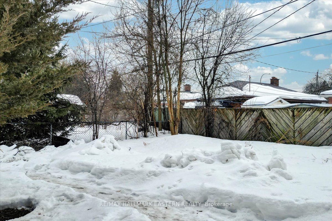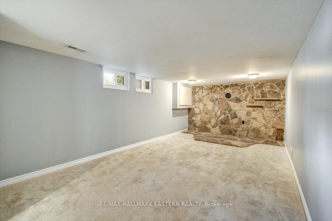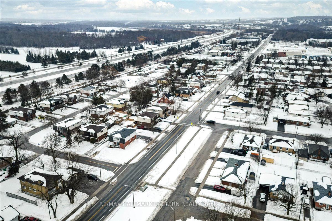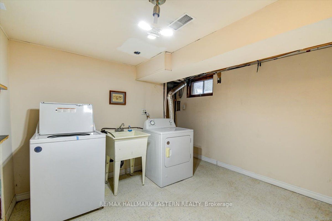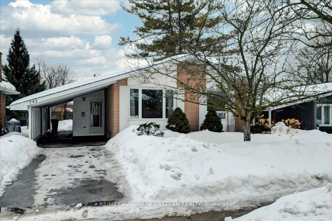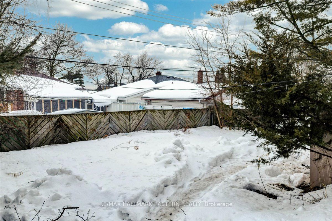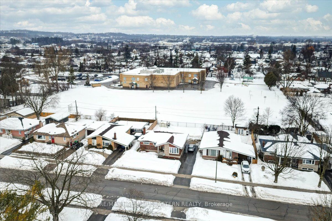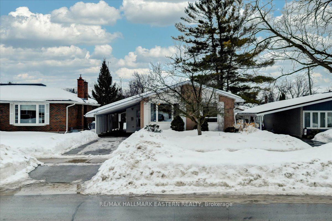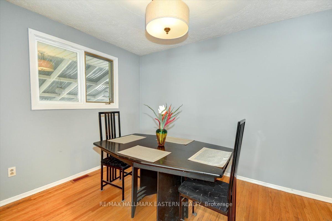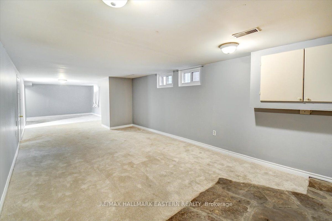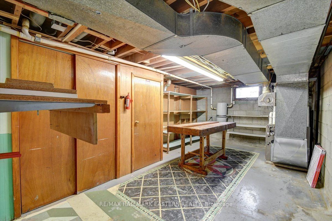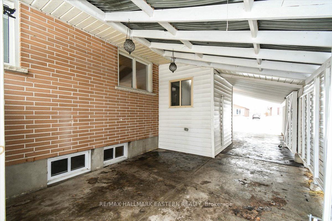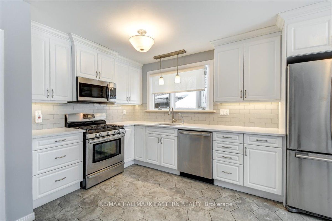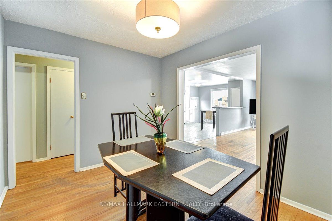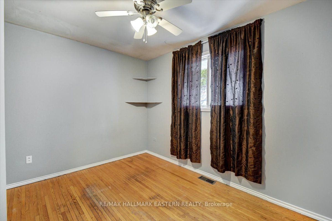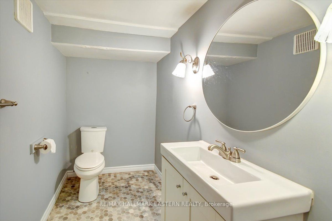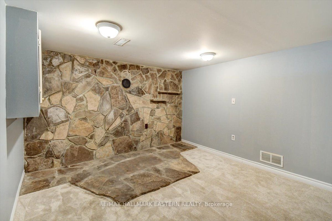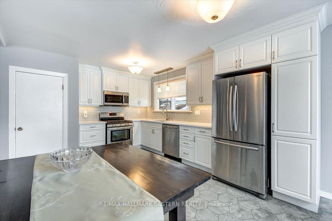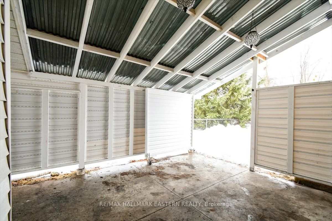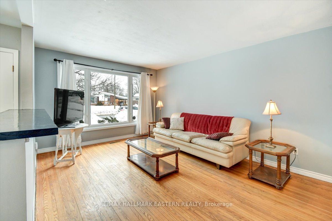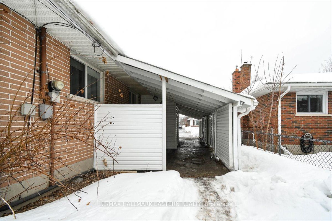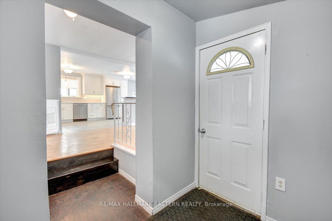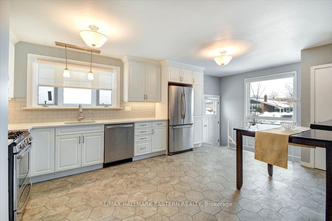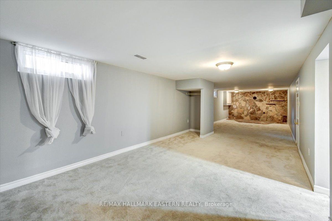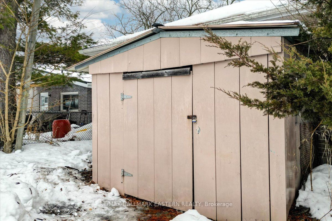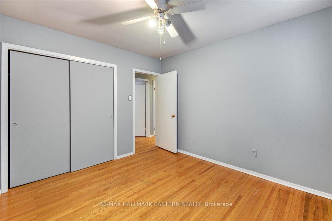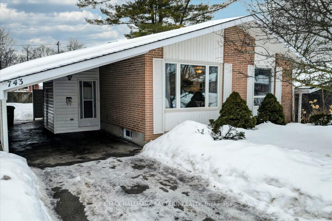
$569,900
Est. Payment
$2,177/mo*
*Based on 20% down, 4% interest, 30-year term
Listed by RE/MAX HALLMARK EASTERN REALTY
Detached•MLS #X12009276•Price Change
Price comparison with similar homes in Peterborough
Compared to 1 similar home
36.0% Higher↑
Market Avg. of (1 similar homes)
$419,000
Note * Price comparison is based on the similar properties listed in the area and may not be accurate. Consult licences real estate agent for accurate comparison
Room Details
| Room | Features | Level |
|---|---|---|
Kitchen 5.16 × 3.61 m | Stainless Steel ApplBacksplash | Main |
Living Room 6.1 × 3.51 m | Hardwood FloorOpen Concept | Main |
Dining Room 2.77 × 3.51 m | Hardwood Floor | Main |
Primary Bedroom 3.21 × 3.51 m | Hardwood Floor | Main |
Bedroom 2 3.72 × 2.74 m | Hardwood Floor | Main |
Client Remarks
This bungalow offers charm and flexibility featuring an open concept living room and eat-in kitchen with under cabinet lighting on the main floor, a spacious rec room, large laundry area, and workshop on the lower level, plus a private covered outdoor space for barbecuing and entertaining off the side yard. All this in a great location, only minutes away from the highway.Originally a 3 bedroom home, the formal dining room can easily be converted back to a 3rd bedroom for extra space with a rec room large enough that potentially a 4th bedroom could be added to the lower level. The main floor features original hardwood flooring in the living room, dining room, and bedrooms, adding character to the home.As its been used, the open-concept rec room in the basement provides plenty of space for entertaining, while the workshop is perfect for DIY enthusiasts or extra storage. The fully fenced backyard offers privacy and a great outdoor space for kids, pets, or gardening.A carport adds extra convenience for covered parking and the private covered side yard behind can be transformed it into a cozy outdoor living area for unwinding or socializing.Located in the sought-after Otonabee area, this home is close to schools, parks, and amenities and the highway for commuters. A great opportunity for those looking to make it their own. Book your showing today!
About This Property
743 Barbara Crescent, Peterborough, K9J 3X6
Home Overview
Basic Information
Walk around the neighborhood
743 Barbara Crescent, Peterborough, K9J 3X6
Shally Shi
Sales Representative, Dolphin Realty Inc
English, Mandarin
Residential ResaleProperty ManagementPre Construction
Mortgage Information
Estimated Payment
$0 Principal and Interest
 Walk Score for 743 Barbara Crescent
Walk Score for 743 Barbara Crescent

Book a Showing
Tour this home with Shally
Frequently Asked Questions
Can't find what you're looking for? Contact our support team for more information.
Check out 100+ listings near this property. Listings updated daily
See the Latest Listings by Cities
1500+ home for sale in Ontario

Looking for Your Perfect Home?
Let us help you find the perfect home that matches your lifestyle
