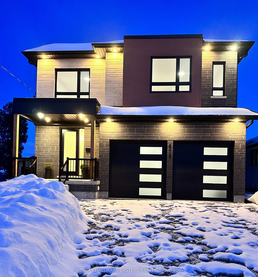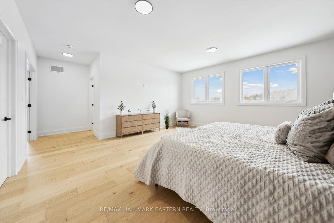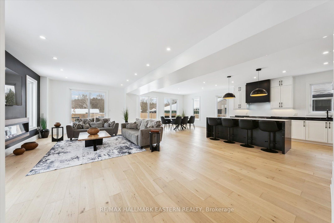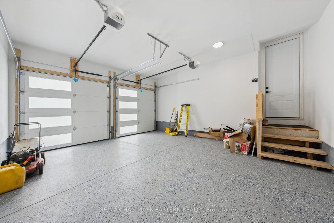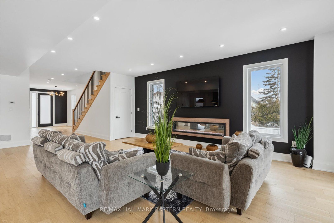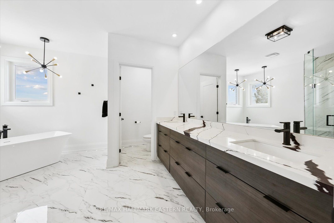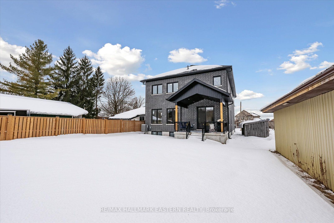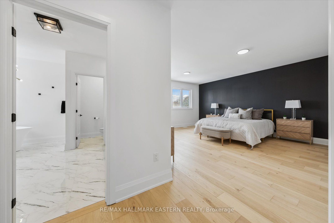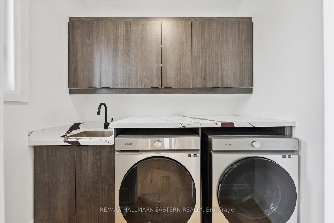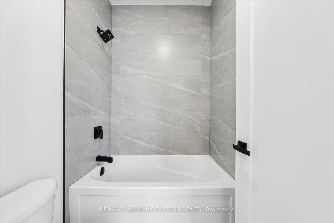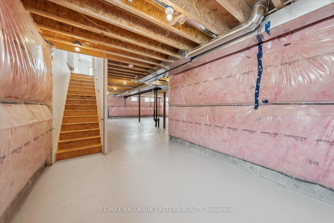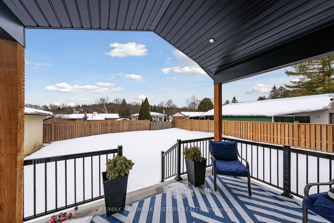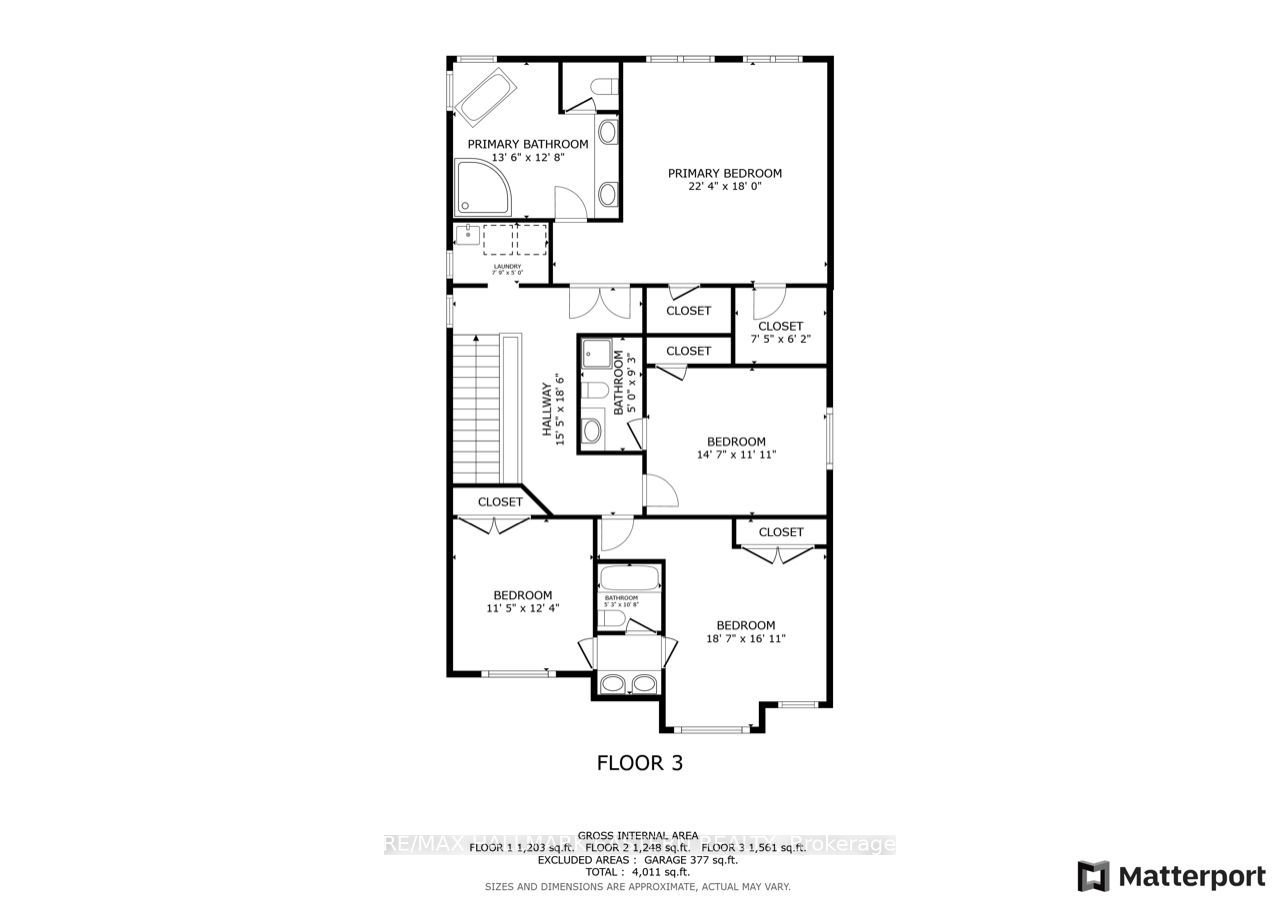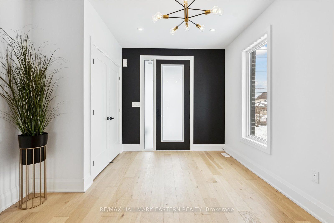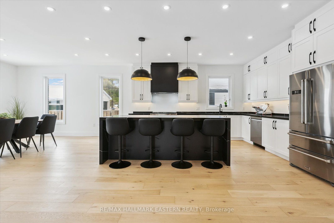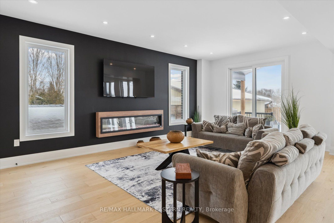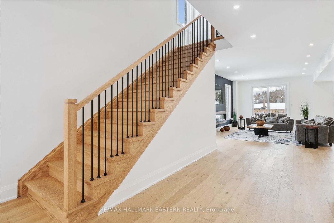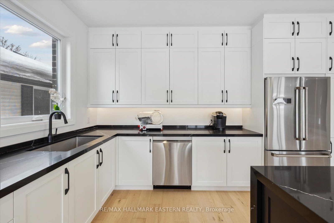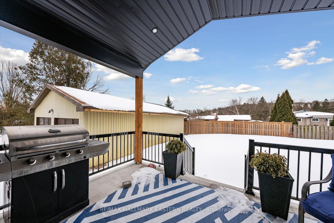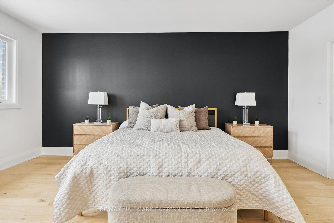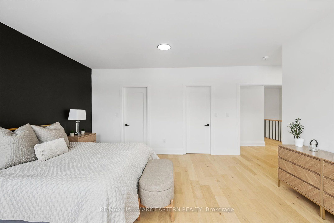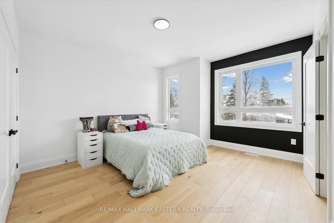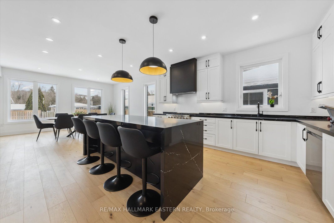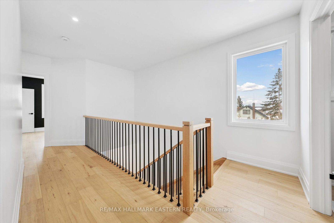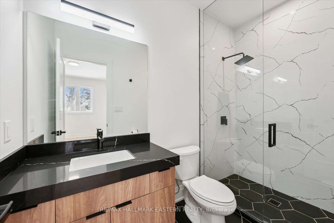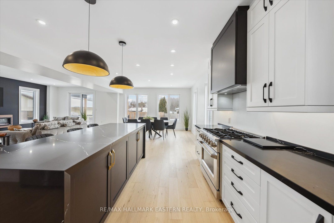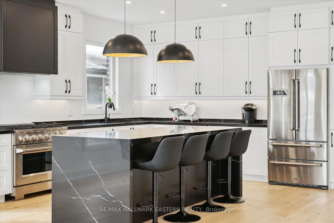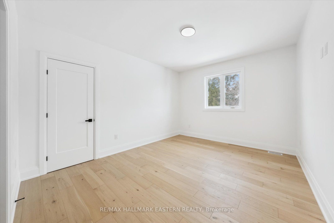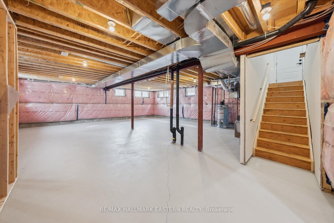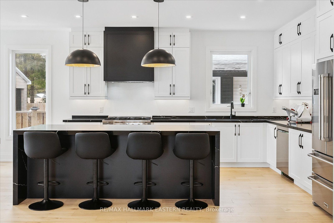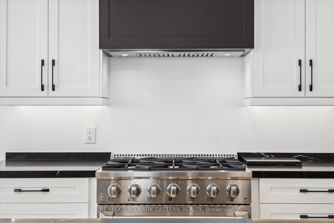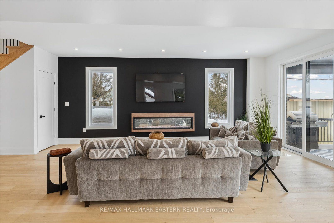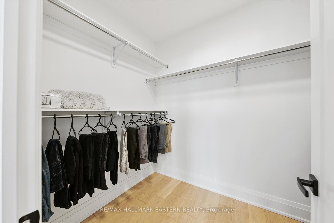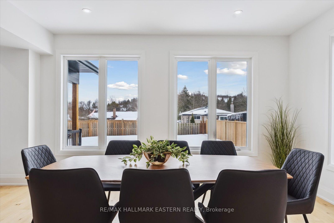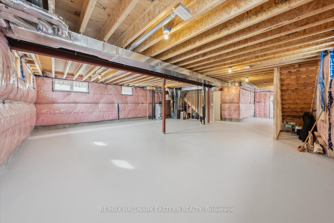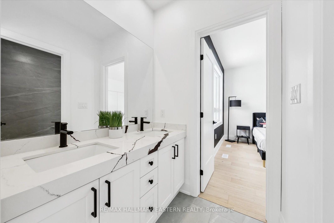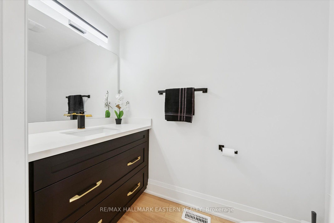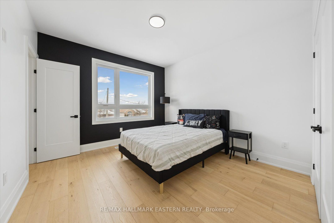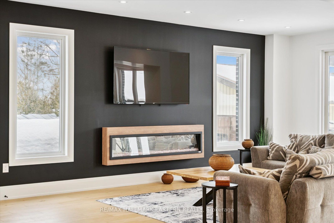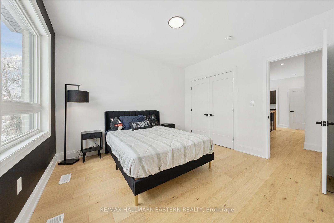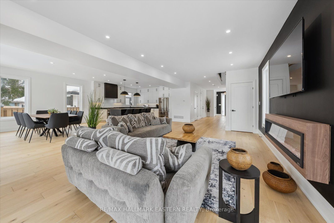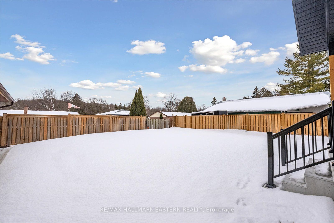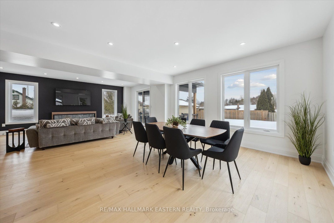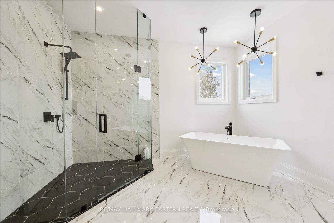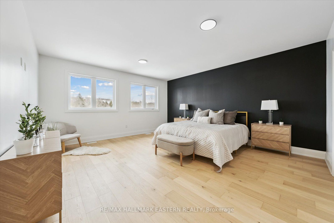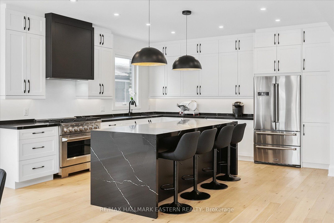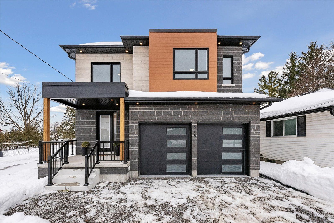
$1,299,900
Est. Payment
$4,965/mo*
*Based on 20% down, 4% interest, 30-year term
Listed by RE/MAX HALLMARK EASTERN REALTY
Detached•MLS #X11996607•New
Price comparison with similar homes in Peterborough
Compared to 18 similar homes
37.4% Higher↑
Market Avg. of (18 similar homes)
$945,778
Note * Price comparison is based on the similar properties listed in the area and may not be accurate. Consult licences real estate agent for accurate comparison
Room Details
| Room | Features | Level |
|---|---|---|
Kitchen 4.88 × 4.67 m | Family Size KitchenHardwood FloorQuartz Counter | Main |
Dining Room 4.88 × 4.67 m | Hardwood FloorOverlooks FamilyW/O To Porch | Main |
Primary Bedroom 5.79 × 5.33 m | 5 Pc EnsuiteHardwood FloorHis and Hers Closets | Second |
Bedroom 2 4.78 × 3.71 m | Double ClosetHardwood Floor | Second |
Bedroom 3 4.11 × 4.27 m | Double ClosetHardwood Floor | Second |
Bedroom 3 4.11 × 4.27 m | Double ClosetHardwood FloorSemi Ensuite | Second |
Client Remarks
**Reel Attached, Watch Now!** Luxury Living Awaits! This Sensational Custom Home Features The Finest Designer Materials And Expert Workmanship. Step Into Unparalleled Elegance With This Stunning Under 3,000 Sq.Ft. Custom-Built Home! Designed To Impress, This Masterpiece Sits On A Beautiful Lot And Offers A Grand Entrance, Soaring 9-Ft Ceilings, And A Wide Staircase That Sets The Tone For Sophistication. The Modern Kitchen Is A Chefs Dream, Featuring A Waterfall Island, Quartz Countertops, And A Breakfast Bar, Perfect For Entertaining .Some Of The Uncompromising And Captivating Features You'll Love: Spacious Primary Suite With His & Hers Closets And A Spa-Like Ensuite, Second-Floor Laundry For Ultimate Convenience, Large Windows Flooding The Home With Natural Light, Covered Front Porch & Double Driveway, Finished & Insulated Garage With Sleek Epoxy Flooring And Custom High Doors. The Side Entrance Leads To The Lower Level Offering Plenty Of Room For Future Possibilities, A Growing Family, Or Future In-Law Suite (Potential Rental Income Of $2,000+/Month!)Prime Location! Close To Schools, Otonabee River, Hwy 115, Beavermead Park, Trails, And The Beach! This Is More Than Just A Home It's A Lifestyle! Don't Miss Your Chance To Own This Showstopper Book Your Showing Today! Upgraded 7' Doors Throughout, Front, 8' Back & Garage Entry Doors, 7" Baseboards, Full Base Wrap Insulation In Garage, Covered Deck & More!
About This Property
678 Otonabee Drive, Peterborough, K9J 7P9
Home Overview
Basic Information
Walk around the neighborhood
678 Otonabee Drive, Peterborough, K9J 7P9
Shally Shi
Sales Representative, Dolphin Realty Inc
English, Mandarin
Residential ResaleProperty ManagementPre Construction
Mortgage Information
Estimated Payment
$0 Principal and Interest
 Walk Score for 678 Otonabee Drive
Walk Score for 678 Otonabee Drive

Book a Showing
Tour this home with Shally
Frequently Asked Questions
Can't find what you're looking for? Contact our support team for more information.
Check out 100+ listings near this property. Listings updated daily
See the Latest Listings by Cities
1500+ home for sale in Ontario

Looking for Your Perfect Home?
Let us help you find the perfect home that matches your lifestyle
