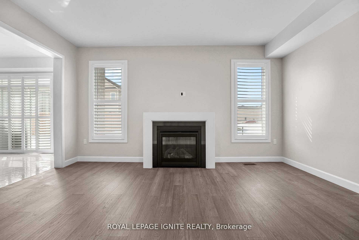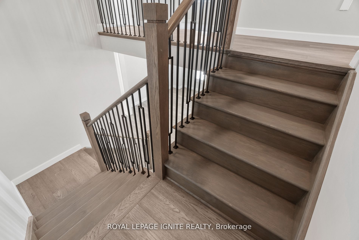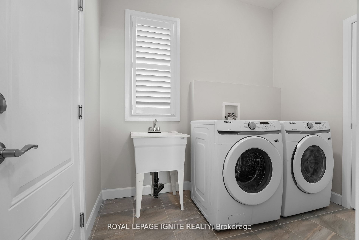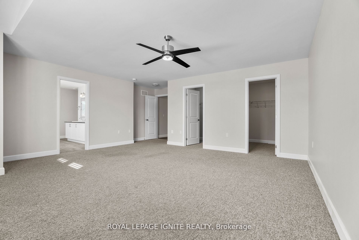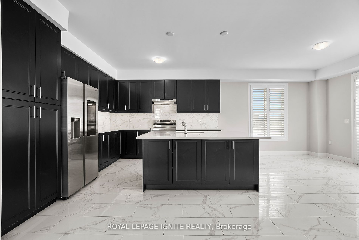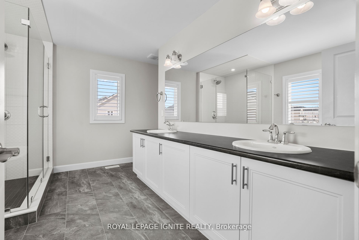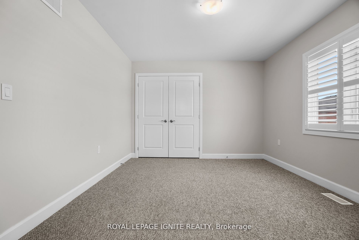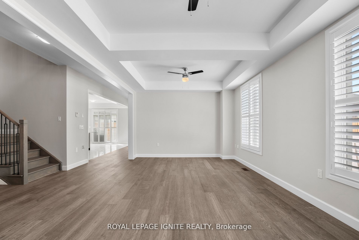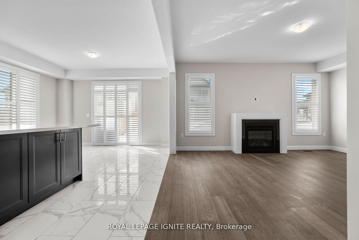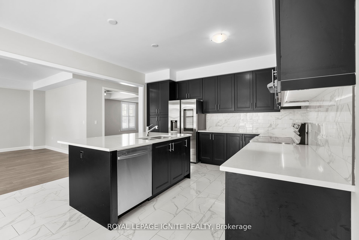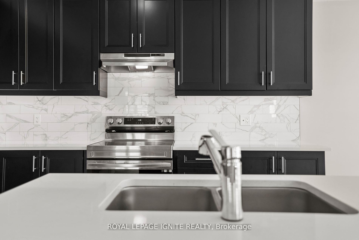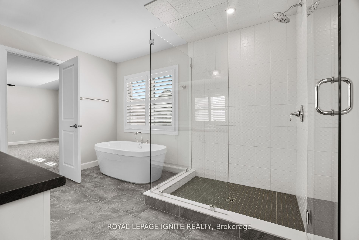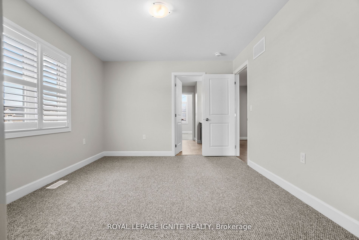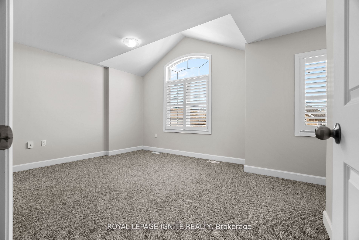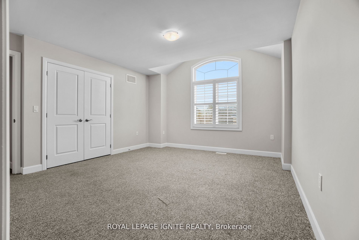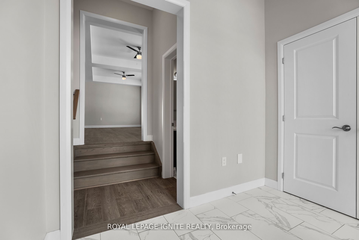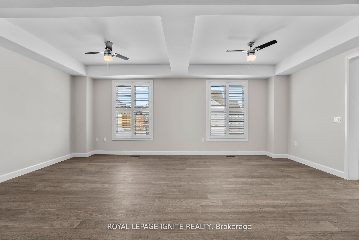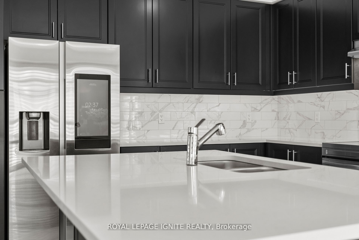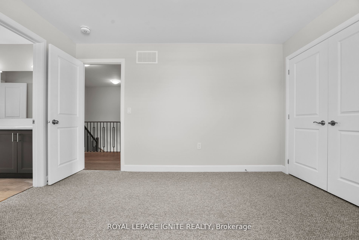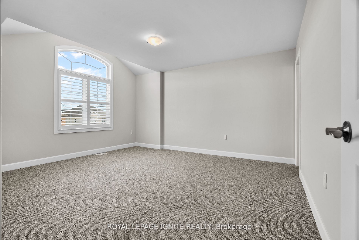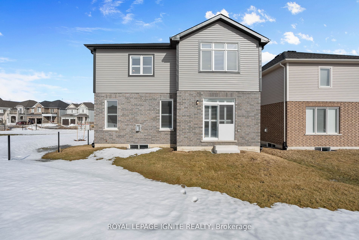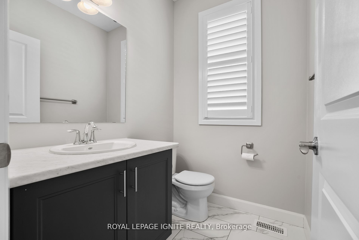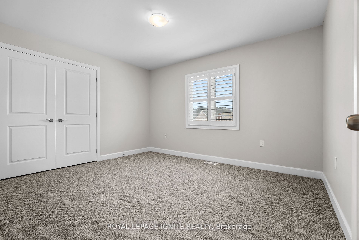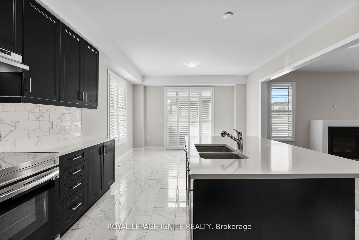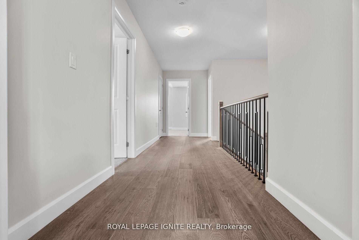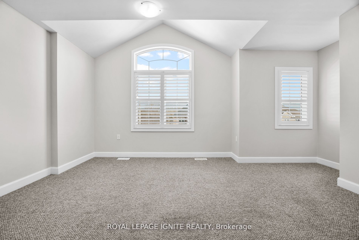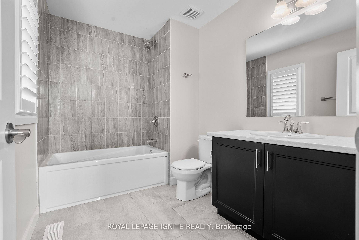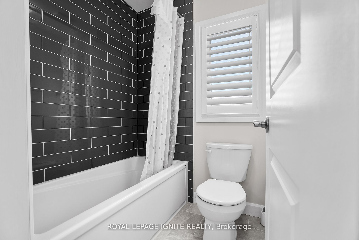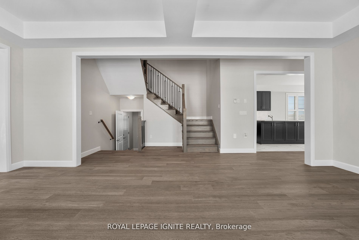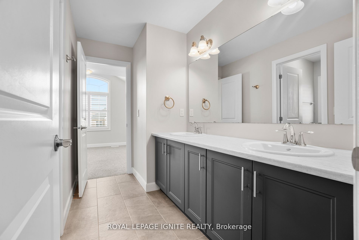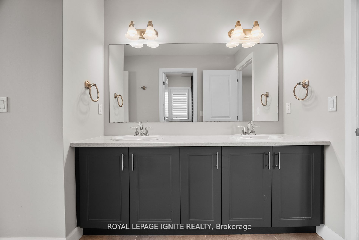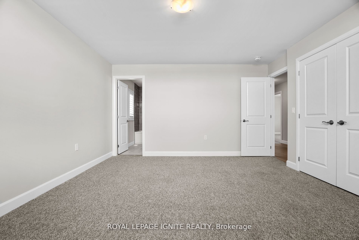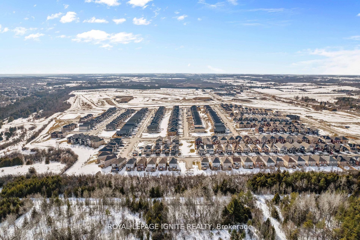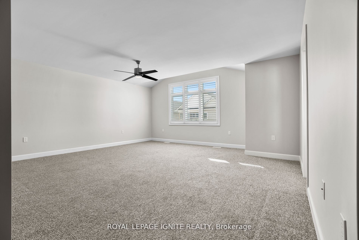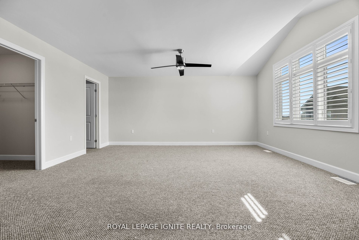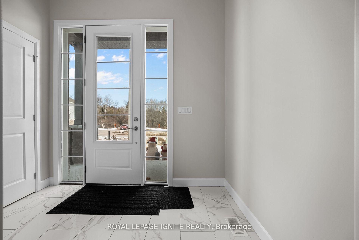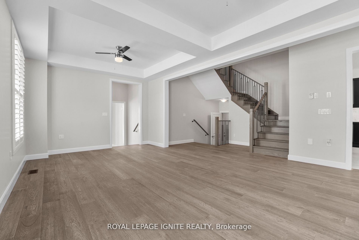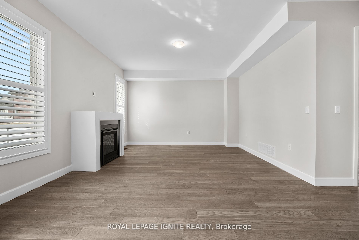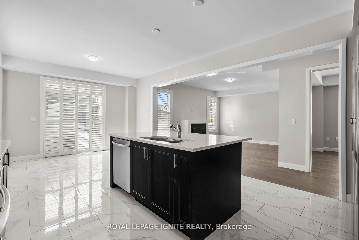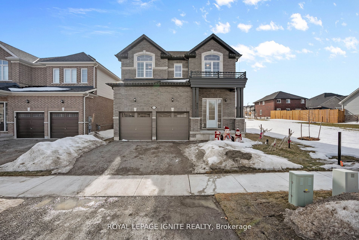
$798,800
Est. Payment
$3,051/mo*
*Based on 20% down, 4% interest, 30-year term
Listed by ROYAL LEPAGE IGNITE REALTY
Detached•MLS #X12057097•New
Price comparison with similar homes in Peterborough
Compared to 18 similar homes
-18.0% Lower↓
Market Avg. of (18 similar homes)
$973,617
Note * Price comparison is based on the similar properties listed in the area and may not be accurate. Consult licences real estate agent for accurate comparison
Room Details
| Room | Features | Level |
|---|---|---|
Living Room 3.6 × 3.24 m | Hardwood FloorOpen ConceptLarge Window | Main |
Dining Room 3.6 × 3.24 m | Hardwood FloorOpen ConceptLarge Window | Main |
Kitchen 4.15 × 3.66 m | Porcelain FloorQuartz CounterStainless Steel Appl | Main |
Primary Bedroom 5.49 × 4.39 m | Broadloom5 Pc EnsuiteHis and Hers Closets | Second |
Bedroom 2 3.36 × 3.97 m | BroadloomSemi EnsuiteDouble Closet | Second |
Bedroom 3 4.51 × 3.23 m | BroadloomSemi EnsuiteWalk-In Closet(s) | Second |
Client Remarks
Welcome to this Gorgeous Detach Home in Peterborough's Sought After Lily Lake Community, No Neighbors on One Side. 2950 Sq as per Builder Floor Plan! Freshly Painted throughout the Entire House! Inviting Front Foyer with Upgraded Porcelain Tile. Large Coat Closet with Powder Room Closer to Entrance. Hardwood on the Main Floor & Second Level Hall. Thousands Spent on Upgrades Including Premium California Shutters throughout the House. Grand Living Room with 2 Ceiling Fans & an Inviting Family Room with a Gas Fire Place. Upgraded Kitchen with Premium Porcelain Tile, Backsplash and Dark Kitchen Cabinets. Centre Island in the Kitchen with Undermount Sink along with Stainless Steel Appliances. Large Breakfast Area with a Walkout to Backyard! Second Level Offer 4 Generous Size Bedrooms Along with 3 Full Bathrooms. Grand Primary Bedroom with 5 Piece Ensuite & His/ Her Walk-In Closets! ** Garage Entrance Leading to Basement Entrance, Great Potential of Making an In-Law Suite or an Accessory Apartment ** This Home is an Excellent and Functional Layout, It is a Must See.
About This Property
641 Lemay Grove, Peterborough, K9K 0G9
Home Overview
Basic Information
Walk around the neighborhood
641 Lemay Grove, Peterborough, K9K 0G9
Shally Shi
Sales Representative, Dolphin Realty Inc
English, Mandarin
Residential ResaleProperty ManagementPre Construction
Mortgage Information
Estimated Payment
$0 Principal and Interest
 Walk Score for 641 Lemay Grove
Walk Score for 641 Lemay Grove

Book a Showing
Tour this home with Shally
Frequently Asked Questions
Can't find what you're looking for? Contact our support team for more information.
Check out 100+ listings near this property. Listings updated daily
See the Latest Listings by Cities
1500+ home for sale in Ontario

Looking for Your Perfect Home?
Let us help you find the perfect home that matches your lifestyle
