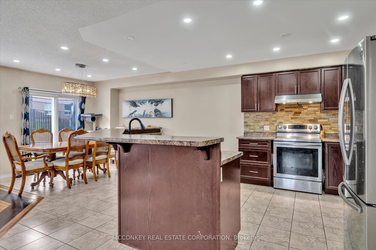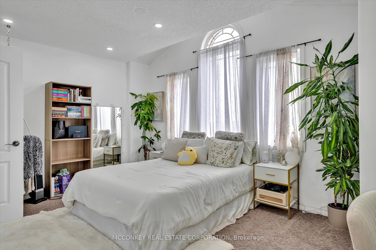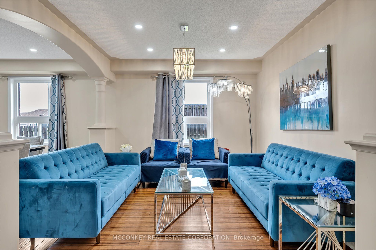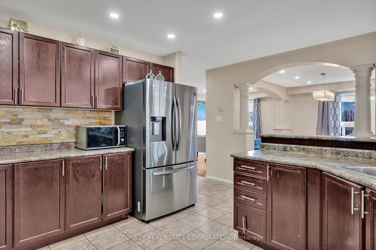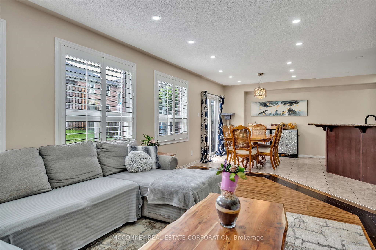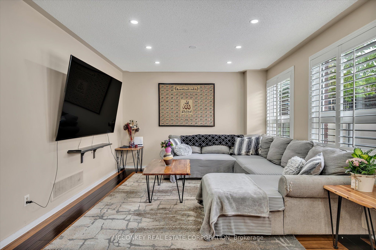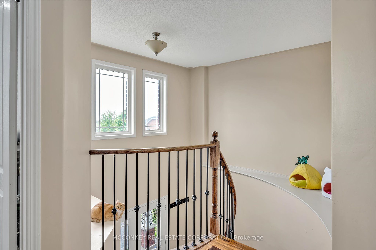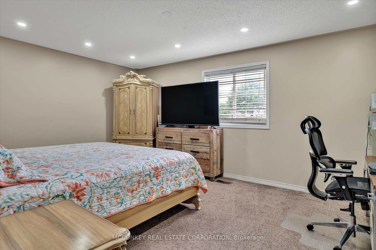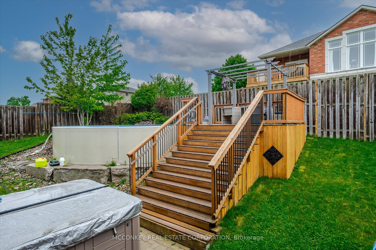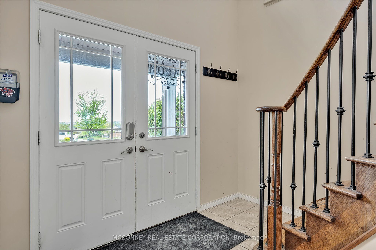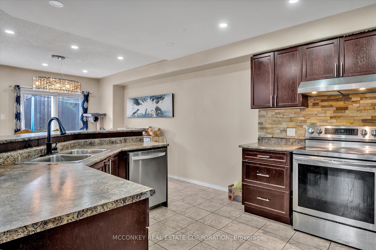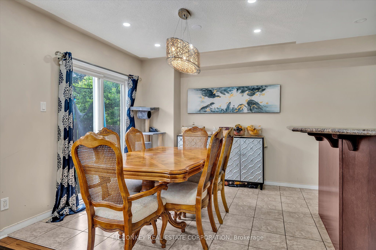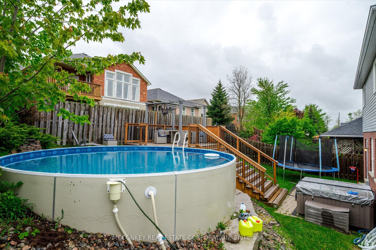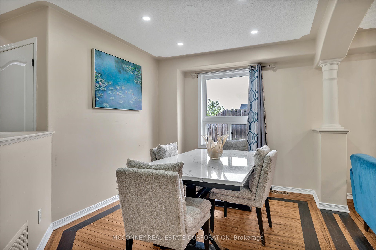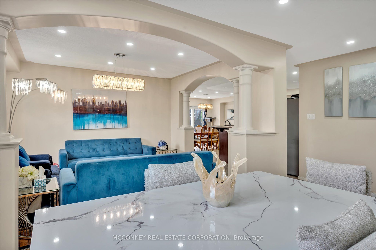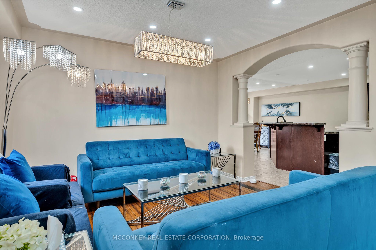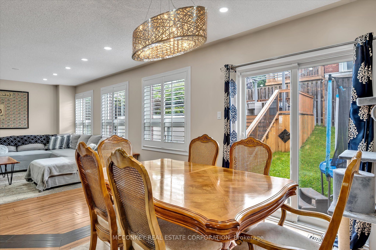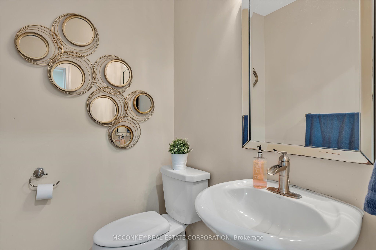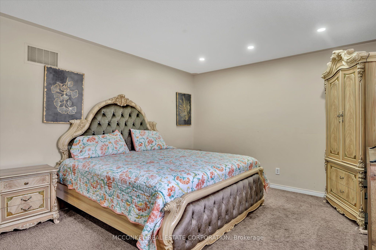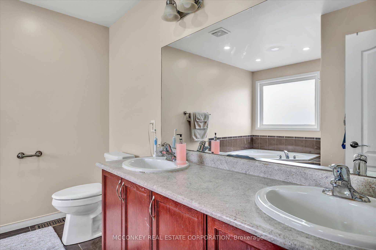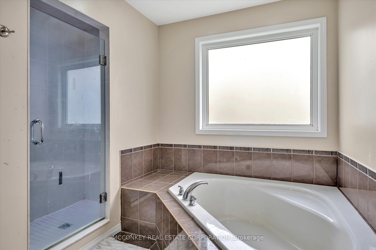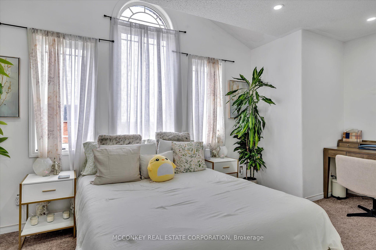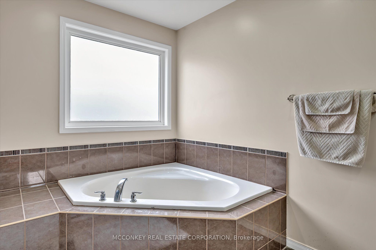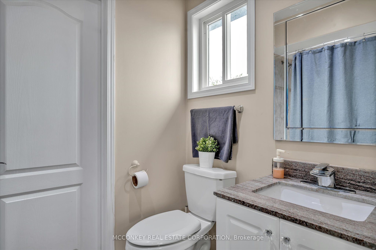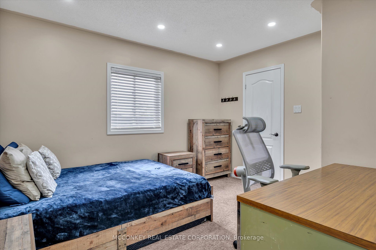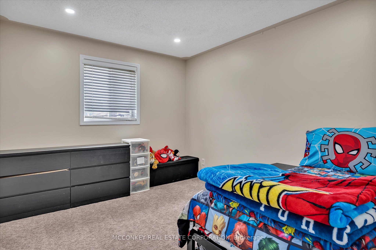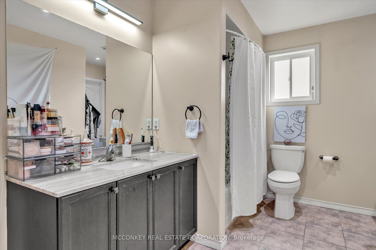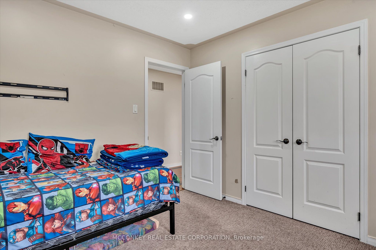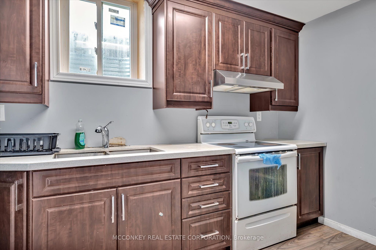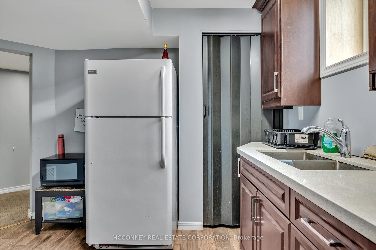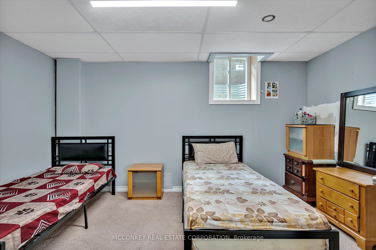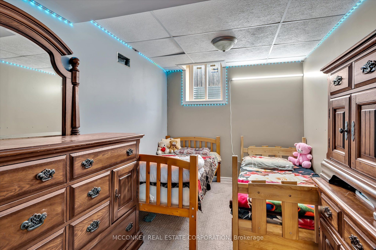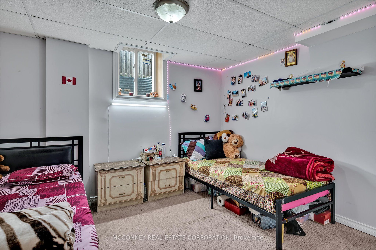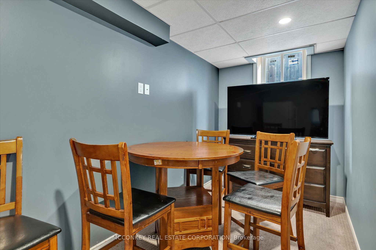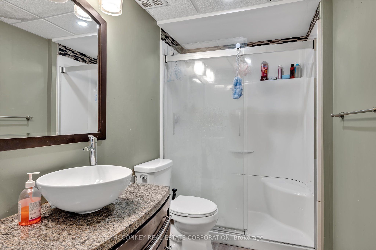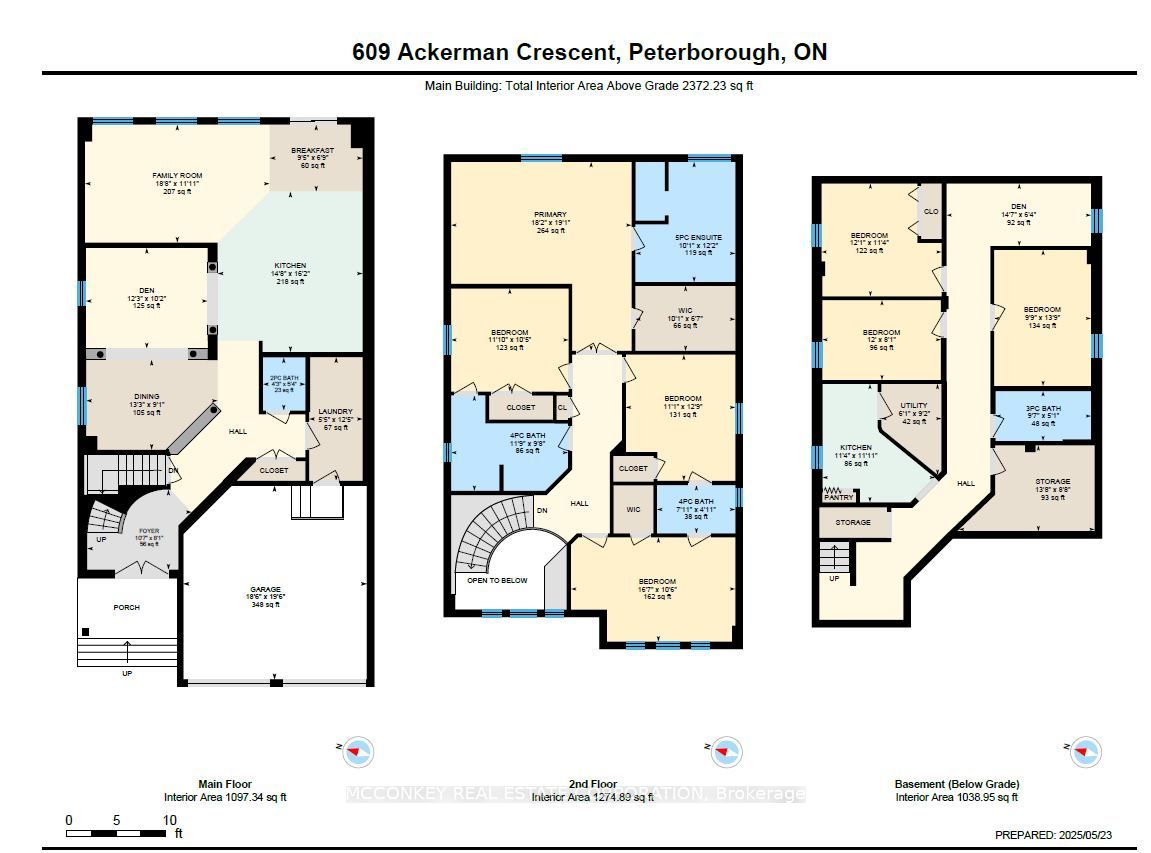
$899,900
Est. Payment
$3,437/mo*
*Based on 20% down, 4% interest, 30-year term
Listed by MCCONKEY REAL ESTATE CORPORATION
Detached•MLS #X12173807•New
Room Details
| Room | Features | Level |
|---|---|---|
Dining Room 3.75 × 309 m | Main | |
Living Room 4.04 × 2.76 m | Main | |
Kitchen 4.93 × 4.46 m | Main | |
Bedroom 3.87 × 3.37 m | Second | |
Bedroom 3.61 × 3.17 m | Second | |
Bedroom 5.05 × 3.2 m | Second |
Client Remarks
Multi-generational living in a quality built 4+3 bedroom & five bathrooms two storey, located on a quiet street in Peterborough's desirable west end! No Neighbour to East Side. Three finished levels. Spacious open concept kitchen/dining/great room w/ california shutters and highlighted with beautiful bamboo floors throughout. Patio doors from kitchen lead to south facing, fenced backyard with on ground pool, custom decking! Second level has 4 spacious bdrms with 3 baths including a 5 piece master ensuite and semi ensuite for all other bedrooms. Finished lower level with 3 bedrooms and 4piece bath. Main floor laundry room. Inviting wide front porch, brick exterior, double garage & extra wide double driveway. Easy access to the #115 for commuters. Conveniently situated within walking distance to both elementary and high schools.
About This Property
609 ACKERMAN Crescent, Peterborough, K9K 2S5
Home Overview
Basic Information
Walk around the neighborhood
609 ACKERMAN Crescent, Peterborough, K9K 2S5
Shally Shi
Sales Representative, Dolphin Realty Inc
English, Mandarin
Residential ResaleProperty ManagementPre Construction
Mortgage Information
Estimated Payment
$0 Principal and Interest
 Walk Score for 609 ACKERMAN Crescent
Walk Score for 609 ACKERMAN Crescent

Book a Showing
Tour this home with Shally
Frequently Asked Questions
Can't find what you're looking for? Contact our support team for more information.
See the Latest Listings by Cities
1500+ home for sale in Ontario

Looking for Your Perfect Home?
Let us help you find the perfect home that matches your lifestyle
