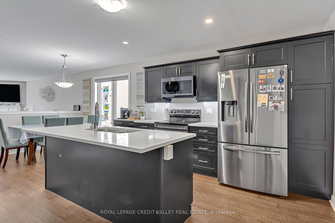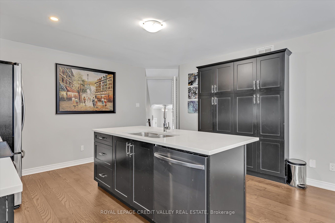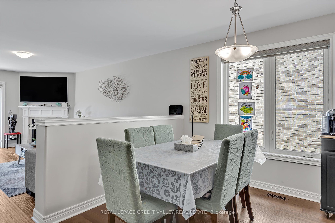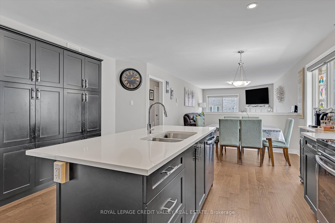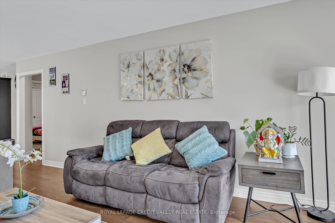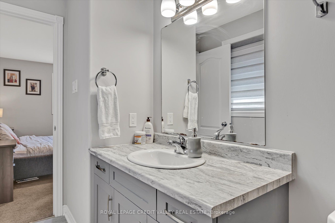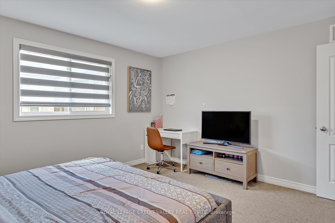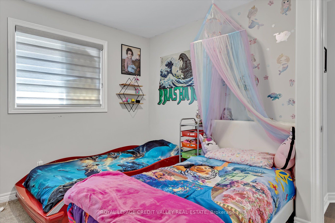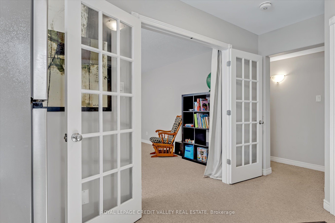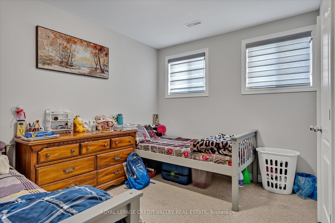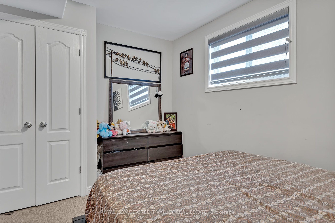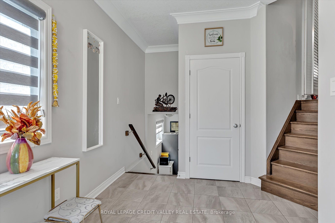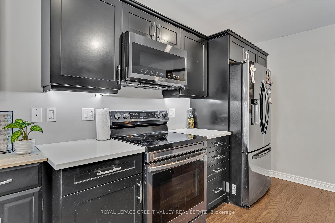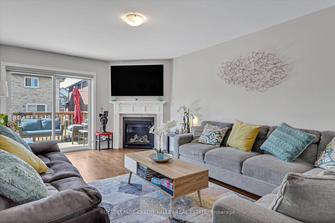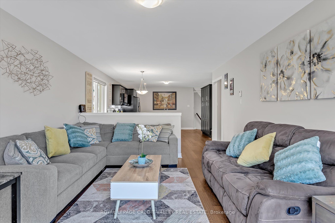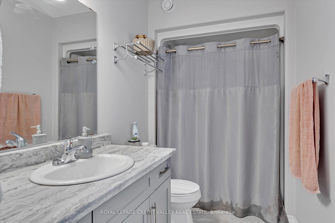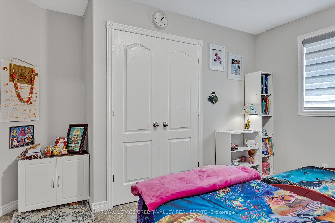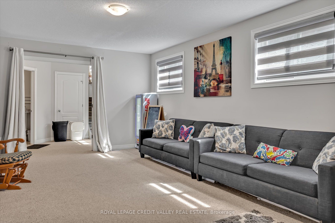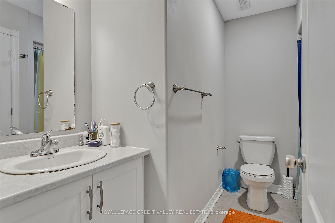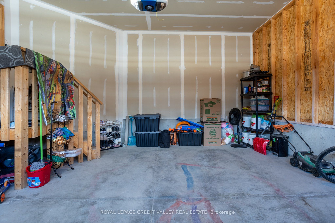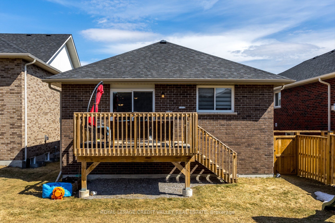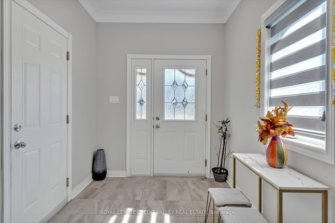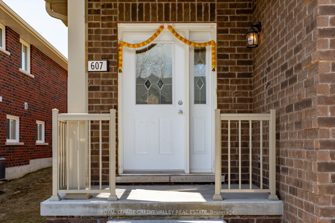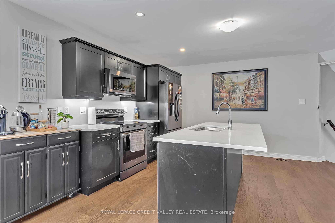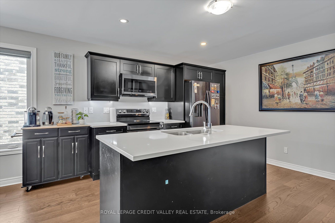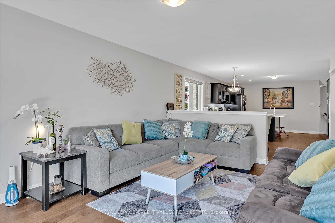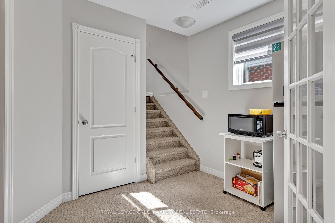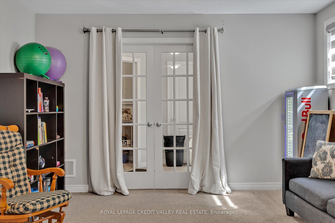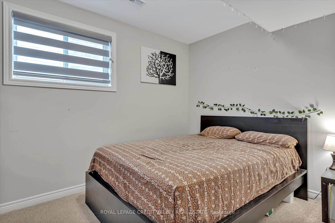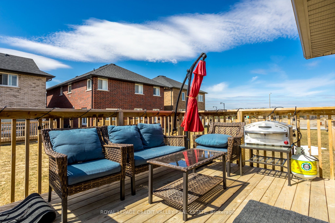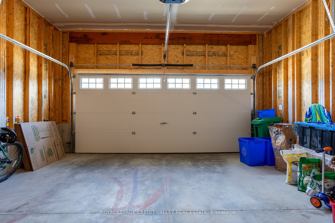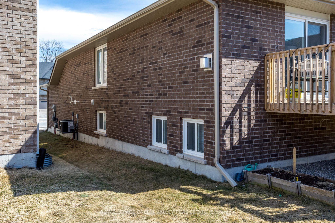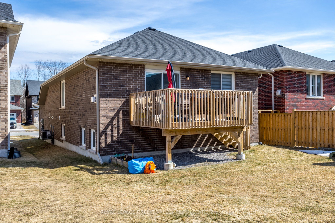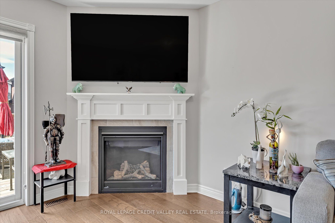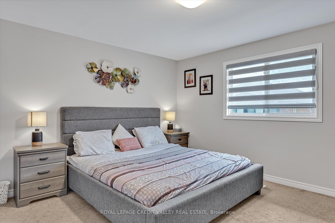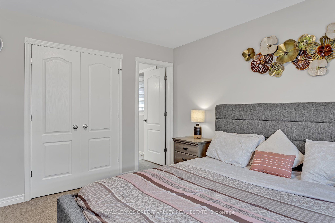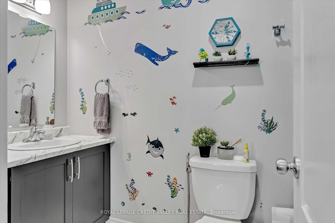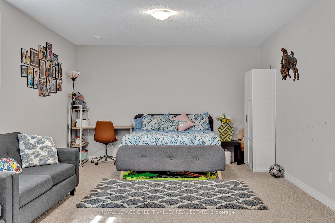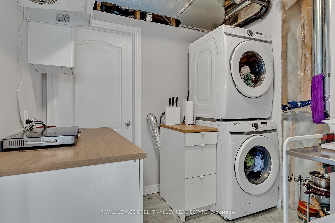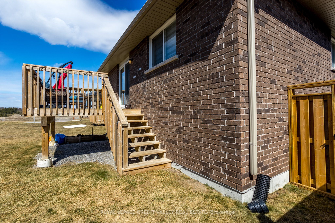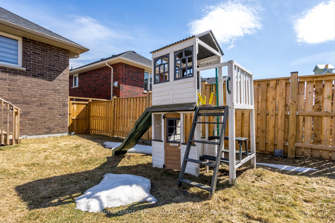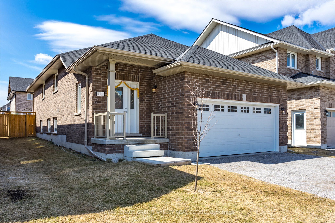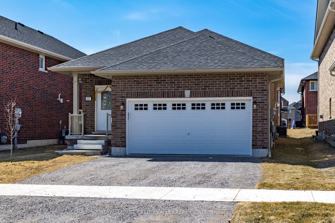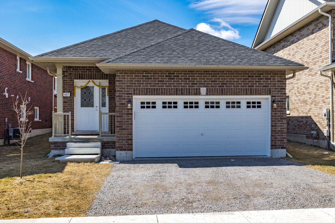
$819,900
Est. Payment
$3,131/mo*
*Based on 20% down, 4% interest, 30-year term
Listed by ROYAL LEPAGE CREDIT VALLEY REAL ESTATE
Detached•MLS #X12049074•New
Price comparison with similar homes in Peterborough
Compared to 23 similar homes
3.1% Higher↑
Market Avg. of (23 similar homes)
$794,930
Note * Price comparison is based on the similar properties listed in the area and may not be accurate. Consult licences real estate agent for accurate comparison
Room Details
| Room | Features | Level |
|---|---|---|
Living Room 5.36 × 3.66 m | FireplaceHardwood Floor | Main |
Kitchen 4.22 × 3.35 m | Quartz CounterStainless Steel Appl | Main |
Dining Room 4.22 × 3.05 m | Hardwood FloorLarge Window | Main |
Primary Bedroom 3.58 × 2.84 m | BroadloomLarge WindowCloset | Main |
Bedroom 2 3.58 × 2.84 m | BroadloomCloset | Main |
Bedroom 3 3.78 × 2.82 m | Broadloom | Basement |
Client Remarks
Welcome to this Gorgeous Detached All Brick Bungalow Nestled in the Newest community of Peterborough,Trails of Lily Lake. This Quality Built Bungalow has 2,672 sq. ft. of finished living space.This Home features 2 + 2 Bedrooms and 3 Full Washrooms Perfect for First time Home Buyers, Investors or for multi families. Built in 2021 by the renowned Builder Peterborough Homes. This home has all the features for elegance, comfort and functionality. Enter the Main Floor which boast a spacious Foyer with access to the 2 car Garage, Enjoy the Stunning Modern Kitchen with Quartz countertop Island , under cabinet lighting and large Wall pantry and Elegant Stainless Steel Appliances. Spacious Dining and Breakfast Area and Light Filled Living Room with Upgraded Hardwood flooring and Beautiful Gas Fireplace leading to the Patio Doors to Deck which is perfect for entertaining Family and Friends Enjoy the Master Bedroom on Main Floor with 3 Pc Ensuite and a Generous size second Bedroom with a full Bathroom on the Main Floor. The lower level is Finished and features a very large and Bright Family Room, 2 more Spacious Bedrooms which can be used as Den, Office or In-law suite with above grade windows and a Finished Laundry Area and a full Bathroom, ideal for comfortable family living and relaxation Enjoy biking on the Trans Canada Trail to the Trestle Bridge or walking to downtown Peterborough. This home is walking distance to shopping, amenities, public transit, Highways 115, 401 and 407 great schools, trails and parks!
About This Property
607 Lemay Grove, Peterborough, K9K 0H1
Home Overview
Basic Information
Walk around the neighborhood
607 Lemay Grove, Peterborough, K9K 0H1
Shally Shi
Sales Representative, Dolphin Realty Inc
English, Mandarin
Residential ResaleProperty ManagementPre Construction
Mortgage Information
Estimated Payment
$0 Principal and Interest
 Walk Score for 607 Lemay Grove
Walk Score for 607 Lemay Grove

Book a Showing
Tour this home with Shally
Frequently Asked Questions
Can't find what you're looking for? Contact our support team for more information.
Check out 100+ listings near this property. Listings updated daily
See the Latest Listings by Cities
1500+ home for sale in Ontario

Looking for Your Perfect Home?
Let us help you find the perfect home that matches your lifestyle
