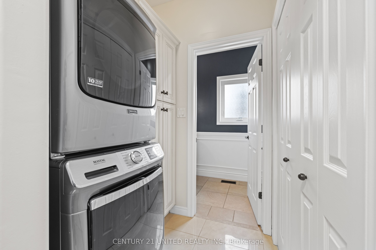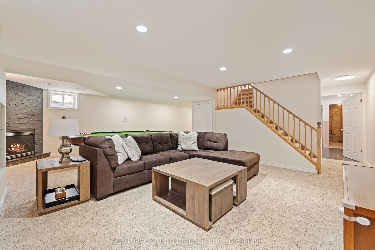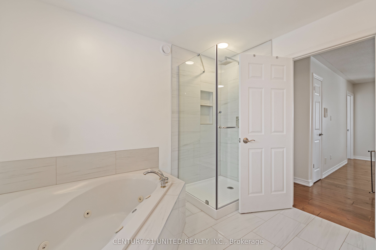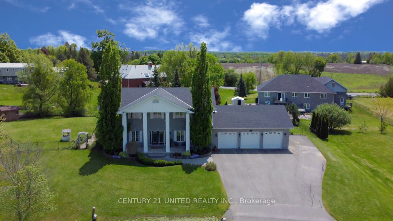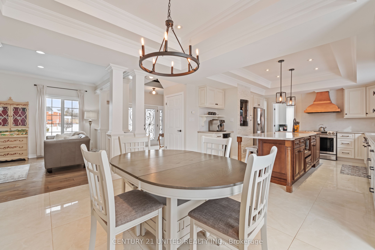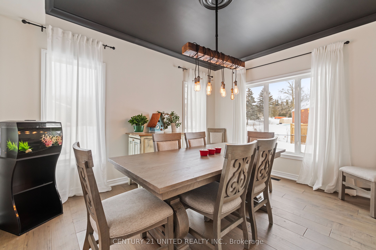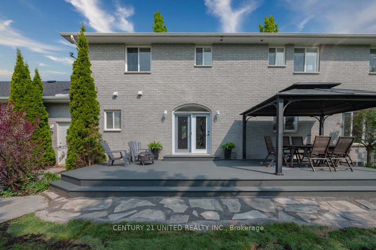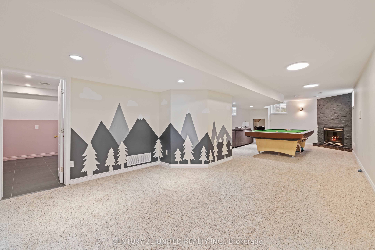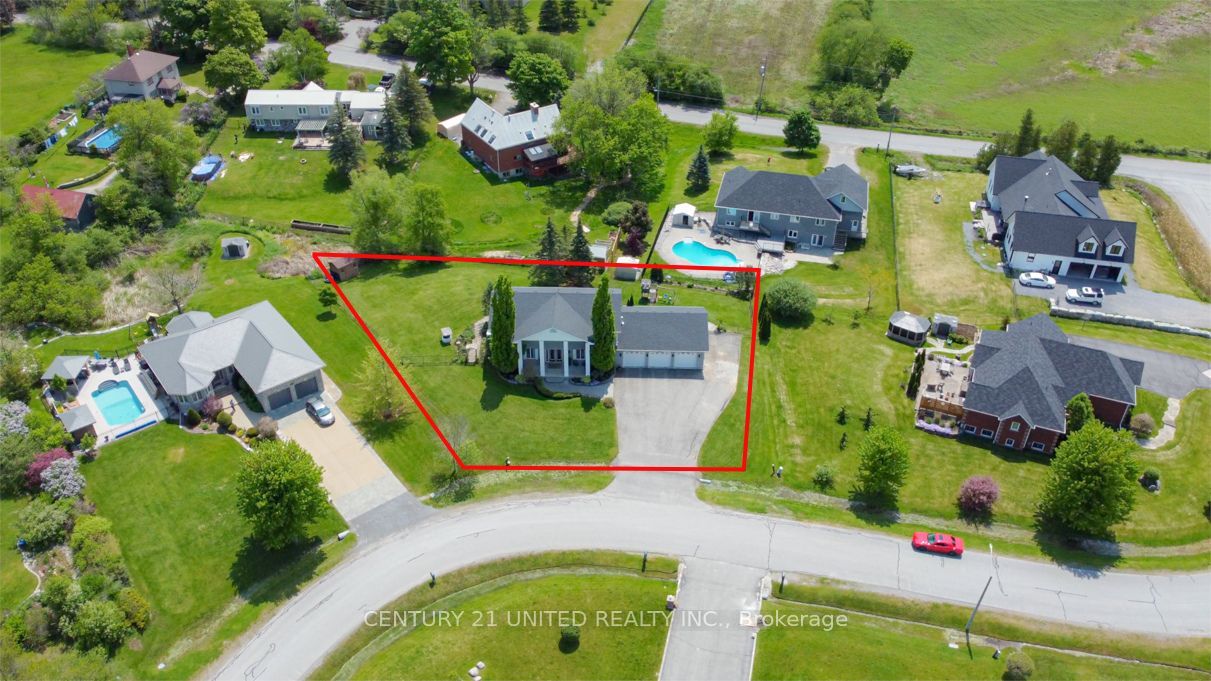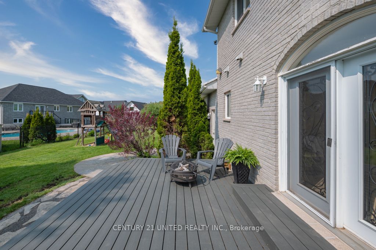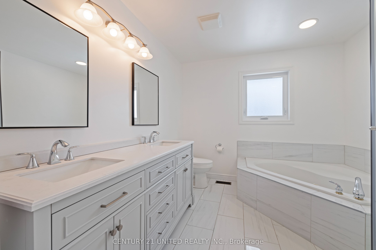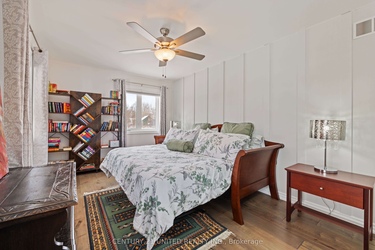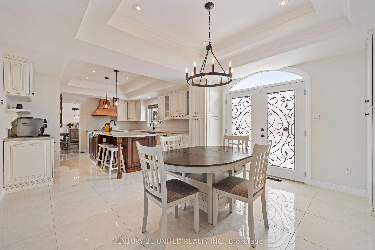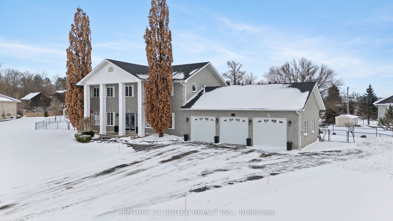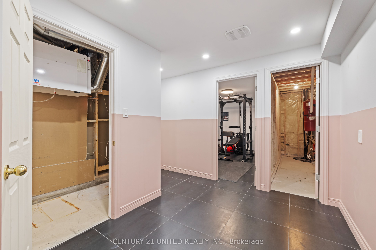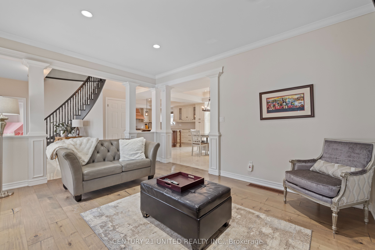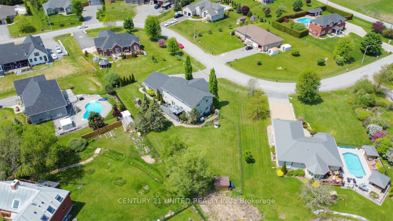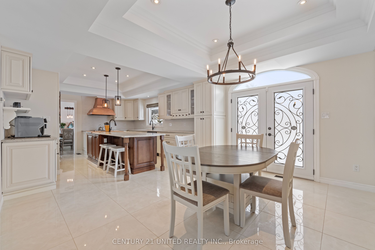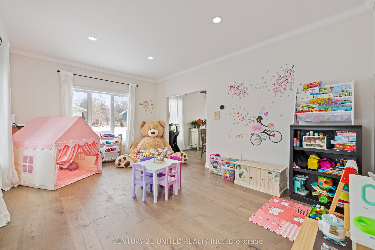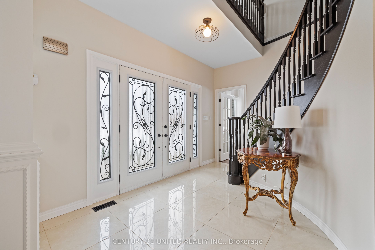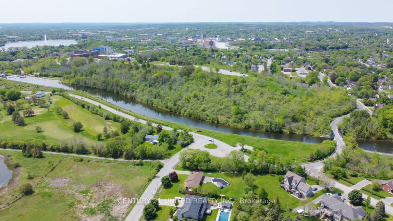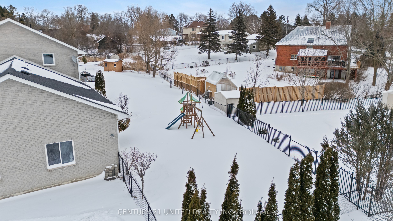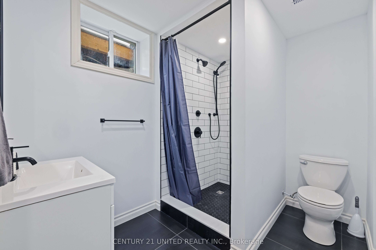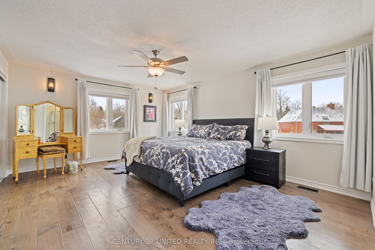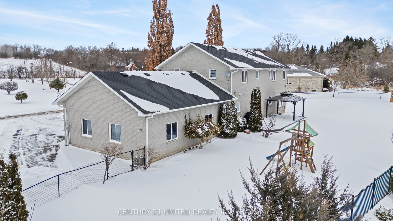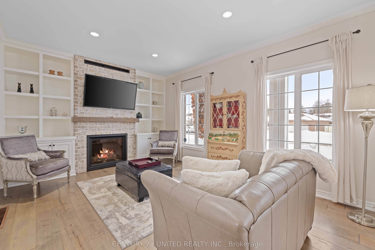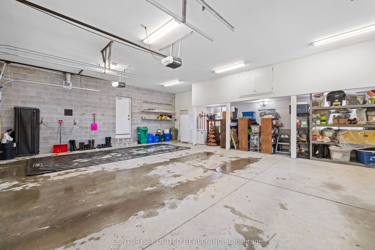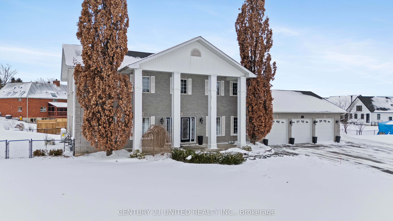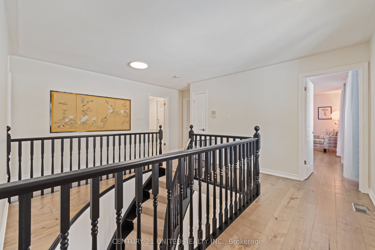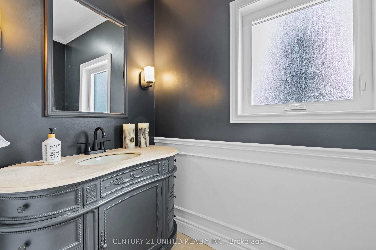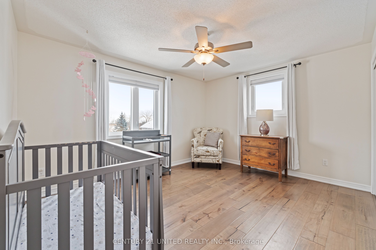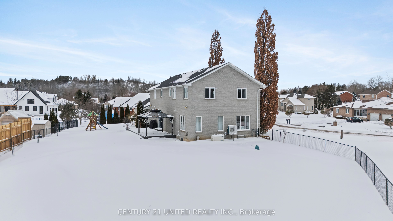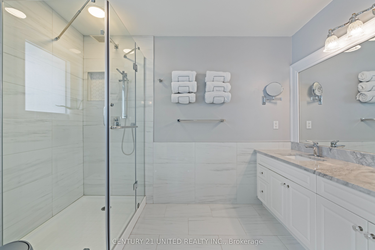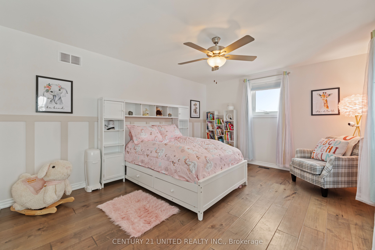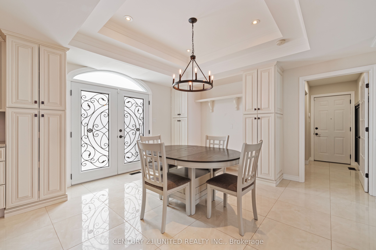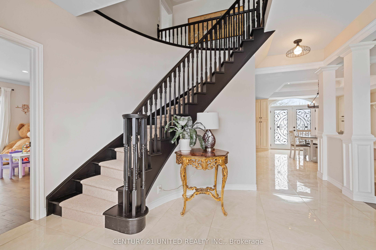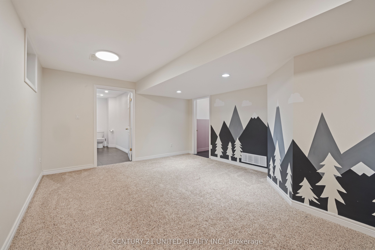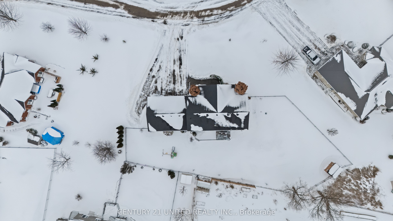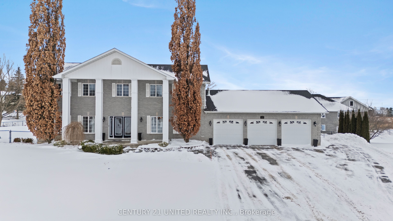
$1,429,000
Est. Payment
$5,458/mo*
*Based on 20% down, 4% interest, 30-year term
Listed by CENTURY 21 UNITED REALTY INC.
Detached•MLS #X11945600•Price Change
Price comparison with similar homes in Peterborough
Compared to 16 similar homes
51.9% Higher↑
Market Avg. of (16 similar homes)
$940,562
Note * Price comparison is based on the similar properties listed in the area and may not be accurate. Consult licences real estate agent for accurate comparison
Room Details
| Room | Features | Level |
|---|---|---|
Living Room 5.25 × 3.71 m | Main | |
Dining Room 3.47 × 4.24 m | Main | |
Kitchen 8.68 × 8.48 m | Main | |
Primary Bedroom 5.35 × 4.2 m | Second | |
Bedroom 2 5.33 × 3.8 m | Second | |
Bedroom 3 4.64 × 4.18 m | Second |
Client Remarks
Elegant Executive Home on the East edge of Peterborough with over 3500 sq feet on all 3 floors. Walking distance to the Canal, Liftlock and East City's Hunter Street district. 9 ' ceilings, wood and tile floor, crown moulding detail through most of main floor. Grand entrance leading to family room with fine detail - panelled knee wall with pillars, built in shelves and cabinetry, gas fireplace. Gourmet Kitchen, tile floor, large island, electric fireplace feature, copper sinks and stove hood, granite counter tops, eating area with trayed ceiling, built-in bench surrounded by cabinetry, new ornate garden doors to outdoor deck area. Formal dining room, large playroom/living room, main floor laundry and 2 pc bathroom. 2nd floor with 4 spacious, bright bedrooms, wood floors throughout. Pristine 4 pc. main bath with tile floor. Large primary bedroom with 3 pc ensuite, tile floor. 3 car garage with plenty of extra storage space. Lower level with L-shaped family room, pool table area, gas fireplace, 3 pc bathroom, fitness room. Gas Generator. Many upgrades: new furnace/heat pump, new windows (2nd floor side and back windows, main kitchen garden doors and 2 pc bath) on demand gas hot water tank. Pool-sized fenced yard, large deck area with gazebo. The best of both worlds in this family home - rural setting steps away from city amenities. Please note: large spruce trees in spring pictures and well decorative features over septic access have been removed.
About This Property
550 Naish Drive, Peterborough, K9H 0E4
Home Overview
Basic Information
Walk around the neighborhood
550 Naish Drive, Peterborough, K9H 0E4
Shally Shi
Sales Representative, Dolphin Realty Inc
English, Mandarin
Residential ResaleProperty ManagementPre Construction
Mortgage Information
Estimated Payment
$0 Principal and Interest
 Walk Score for 550 Naish Drive
Walk Score for 550 Naish Drive

Book a Showing
Tour this home with Shally
Frequently Asked Questions
Can't find what you're looking for? Contact our support team for more information.
Check out 100+ listings near this property. Listings updated daily
See the Latest Listings by Cities
1500+ home for sale in Ontario

Looking for Your Perfect Home?
Let us help you find the perfect home that matches your lifestyle
