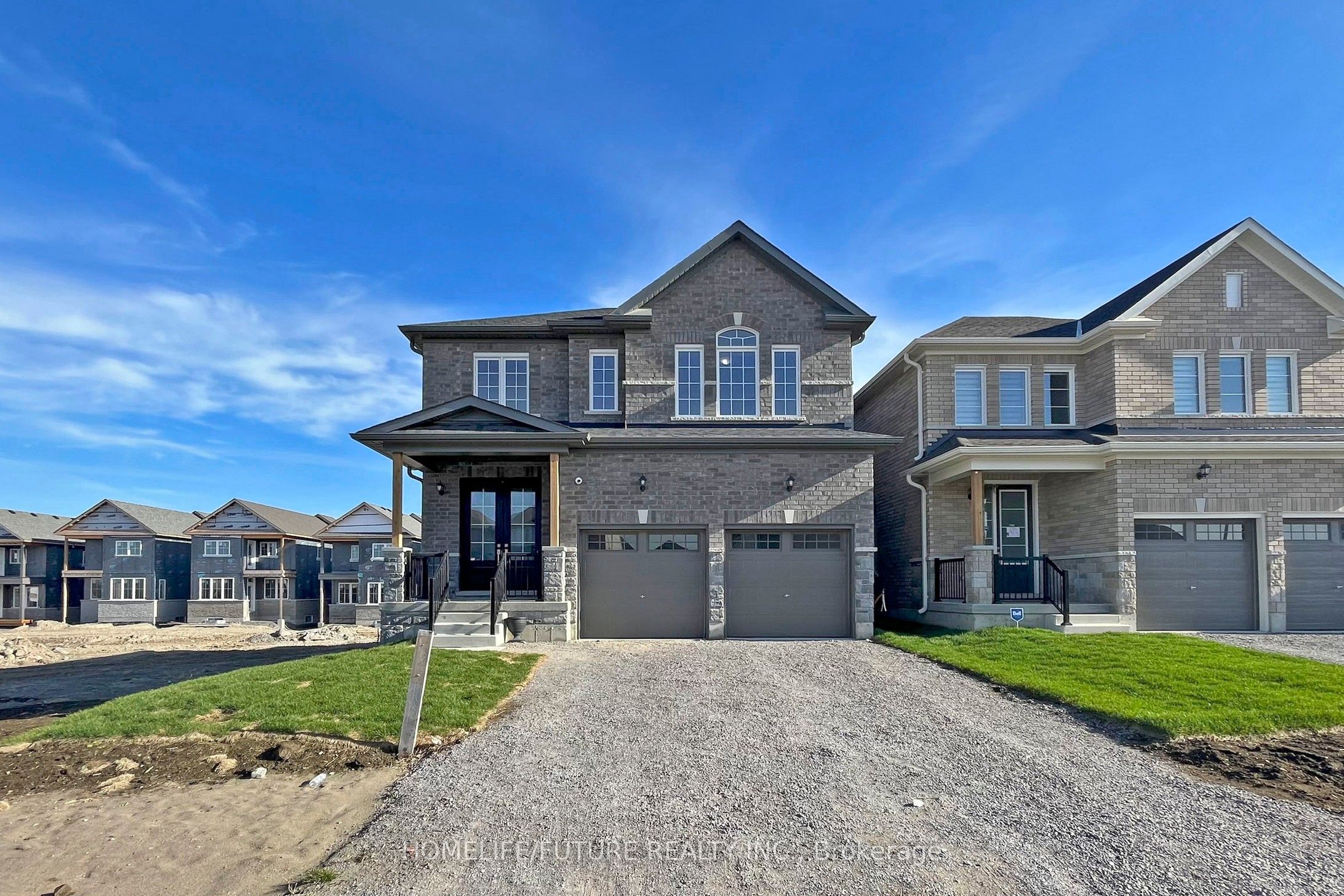
$964,900
Est. Payment
$3,685/mo*
*Based on 20% down, 4% interest, 30-year term
Listed by HOMELIFE/FUTURE REALTY INC.
Detached•MLS #X11971772•New
Price comparison with similar homes in Peterborough
Compared to 18 similar homes
0.1% Higher↑
Market Avg. of (18 similar homes)
$964,389
Note * Price comparison is based on the similar properties listed in the area and may not be accurate. Consult licences real estate agent for accurate comparison
Room Details
| Room | Features | Level |
|---|---|---|
Living Room 3.38 × 3.06 m | Combined w/DiningCoffered Ceiling(s)Hardwood Floor | Main |
Dining Room 3.38 × 3.06 m | Combined w/LivingCoffered Ceiling(s)Hardwood Floor | Main |
Kitchen 2.16 × 1.88 m | BacksplashCombined w/Great RmPantry | Main |
Primary Bedroom 5.2 × 4.27 m | Vaulted Ceiling(s)5 Pc EnsuiteHis and Hers Closets | Second |
Bedroom 2 3.96 × 4.57 m | Vaulted Ceiling(s)Double ClosetBroadloom | Second |
Bedroom 3 4.28 × 3.06 m | Vaulted Ceiling(s)Walk-In Closet(s)4 Pc Ensuite | Second |
Client Remarks
Pre - Construction Homes for Sale in Peterborough. New Homes in Peterborough, Ontario. New Construction Neighborhoods in Peterborough. Trails of Lily Lake Community. Maplewood Homes, Experience Home Builder You Can Trust. Peterborough is a growing rural municipality of approximately 55,700 Residents. Located within an hour and half drive from Toronto. Pre - Construction is a Perfect way to buy a new home in Peterborough that has everything you are looking for. With New Builds, you get to make all the choices and create the new home of your dreams. Whether you are looking for a Detached Home or Townhouse, You will find what you are looking for in Peterborough. 544 Clayton Ave, is a Model Of Maple. One Of the Best Layout and 2960SF Size. Lot # 187. Premium Corner Lot.(52Feet to 108Feet). All Brick and Stone Exterior. 4 Bedrooms and 3.5 Washrooms. Double Car Garage. Main Floor Laundry. Coffered Ceiling in Living Room and Dining Room. Vaulted Ceilings in 3 Bedrooms. - To Be Built -
About This Property
544 Clayton Avenue, Peterborough, K9K 0H8
Home Overview
Basic Information
Walk around the neighborhood
544 Clayton Avenue, Peterborough, K9K 0H8
Shally Shi
Sales Representative, Dolphin Realty Inc
English, Mandarin
Residential ResaleProperty ManagementPre Construction
Mortgage Information
Estimated Payment
$0 Principal and Interest
 Walk Score for 544 Clayton Avenue
Walk Score for 544 Clayton Avenue

Book a Showing
Tour this home with Shally
Frequently Asked Questions
Can't find what you're looking for? Contact our support team for more information.
Check out 100+ listings near this property. Listings updated daily
See the Latest Listings by Cities
1500+ home for sale in Ontario

Looking for Your Perfect Home?
Let us help you find the perfect home that matches your lifestyle
