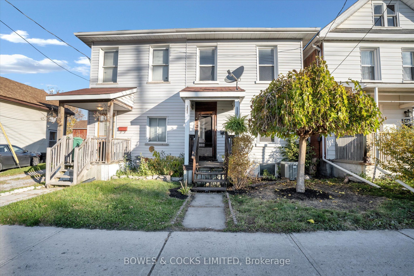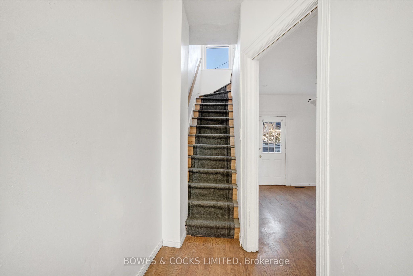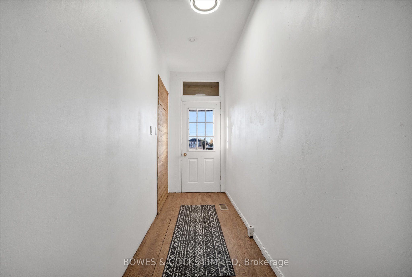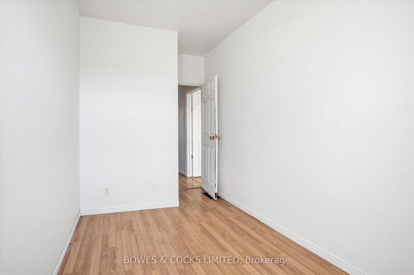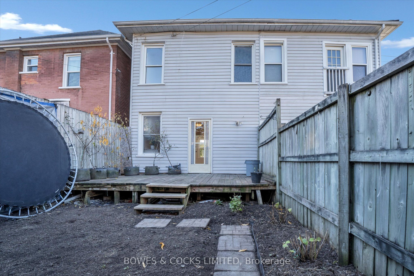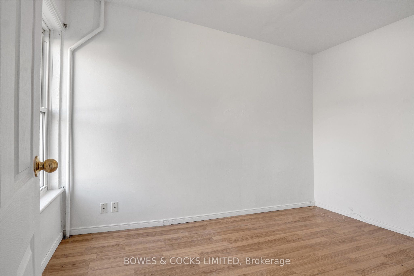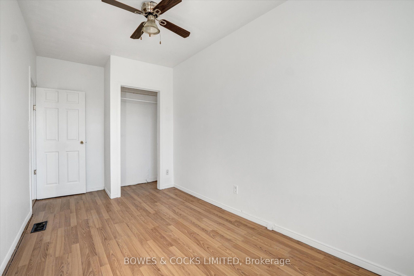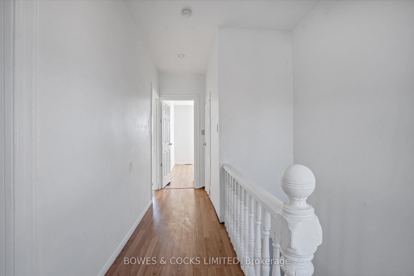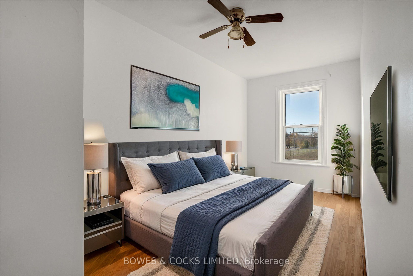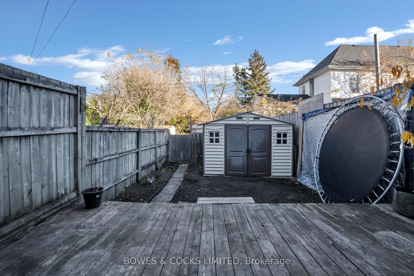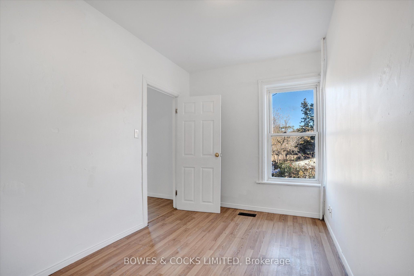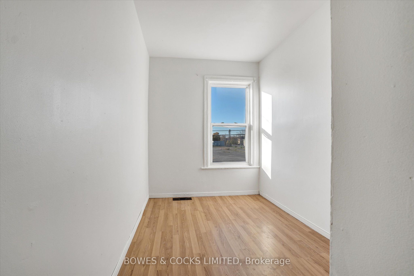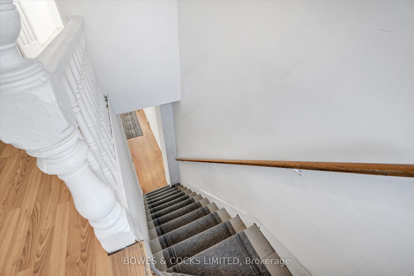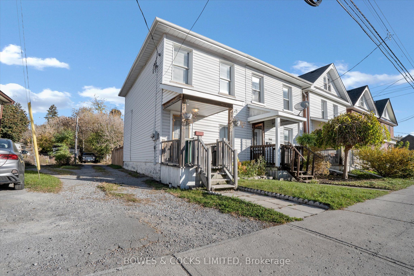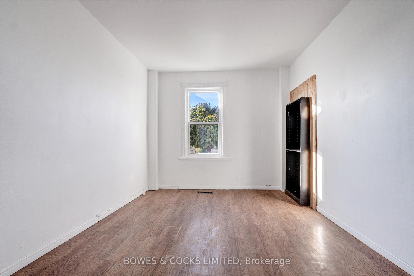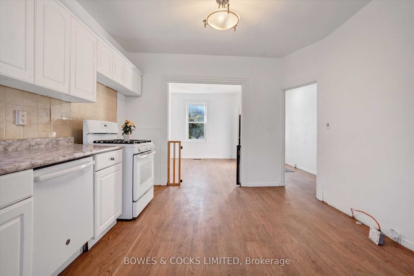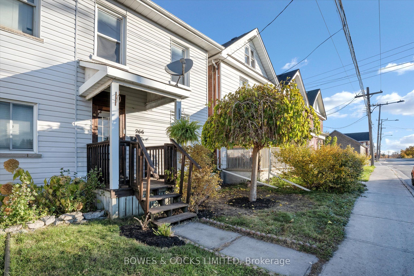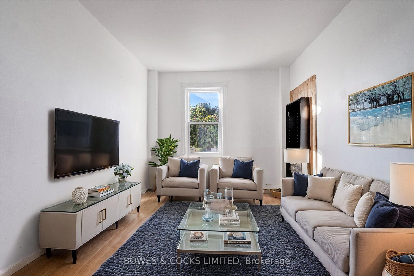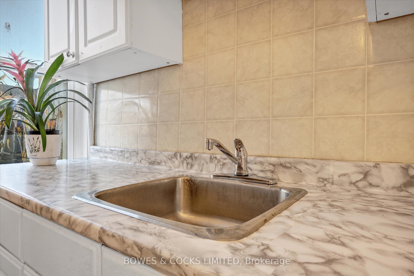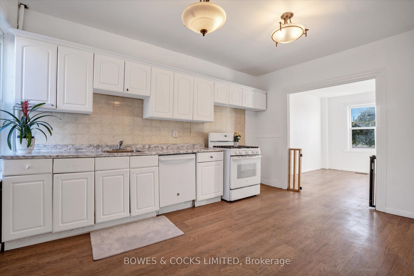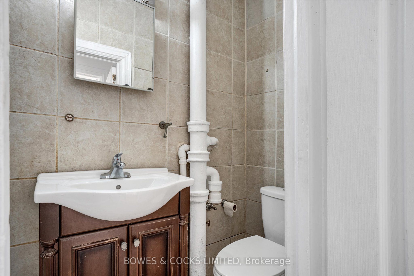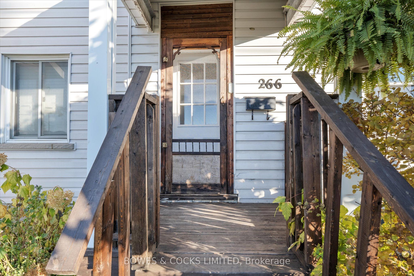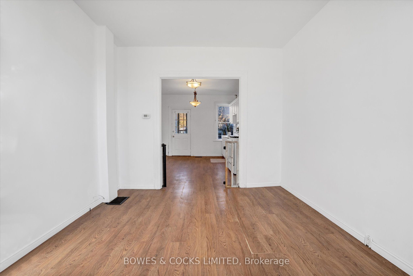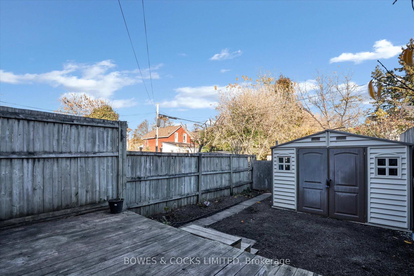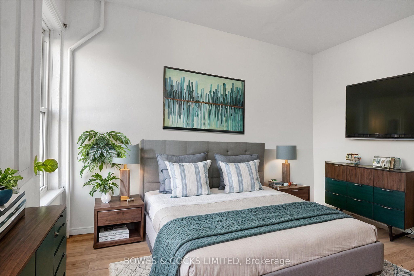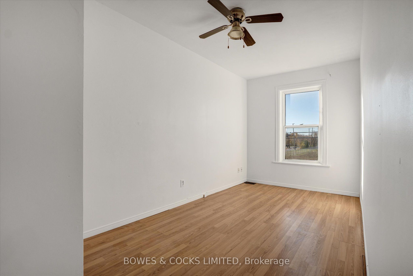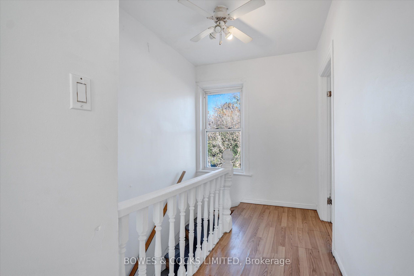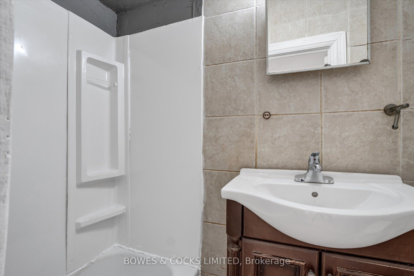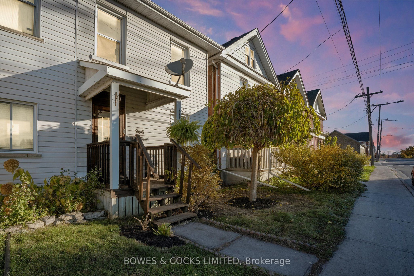
$318,000
Est. Payment
$1,215/mo*
*Based on 20% down, 4% interest, 30-year term
Listed by BOWES & COCKS LIMITED
Semi-Detached •MLS #X11926483•Extension
Room Details
| Room | Features | Level |
|---|---|---|
Kitchen 4.55 × 3.6 m | Main | |
Bedroom 4.45 × 2.1 m | Upper | |
Bedroom 2 4.68 × 2.22 m | Upper | |
Bedroom 3 3.83 × 1.96 m | Upper |
Client Remarks
Hello, we welcome you to view and take a walk through in regard to this spacious, quiet and clean home. Large rooms flow throughout for family or single space. The interior has been fully painted in decor. Vinyl windows represent in each room. Full in size and a dry, stone basement. Furnace fairly new. Air conditioning within. Parking is in back lane with municipal spots at the road. Large fenced-in rear yard fully landscaped. Great friendly neighbours. Minutes from everything, shopping, stores, and our Little Lake festivities and fun on the water. Come on by, we look forward to seeing you! **EXTRAS** SHINGLES ARE ABOUT 5 YEARS OLD. FURNACE IS 2023 NEW. NEIGHBOURS ARE FRIENDLY. PARKING BEHIND REAR YARD GATE AND STREET.
About This Property
266 Wolfe Street, Peterborough, K9J 2L3
Home Overview
Basic Information
Walk around the neighborhood
266 Wolfe Street, Peterborough, K9J 2L3
Shally Shi
Sales Representative, Dolphin Realty Inc
English, Mandarin
Residential ResaleProperty ManagementPre Construction
Mortgage Information
Estimated Payment
$0 Principal and Interest
 Walk Score for 266 Wolfe Street
Walk Score for 266 Wolfe Street

Book a Showing
Tour this home with Shally
Frequently Asked Questions
Can't find what you're looking for? Contact our support team for more information.
Check out 100+ listings near this property. Listings updated daily
See the Latest Listings by Cities
1500+ home for sale in Ontario

Looking for Your Perfect Home?
Let us help you find the perfect home that matches your lifestyle
