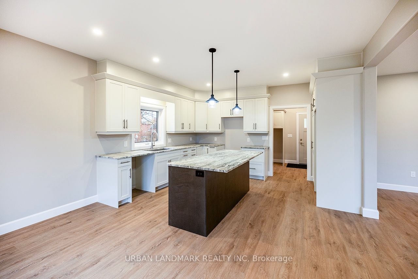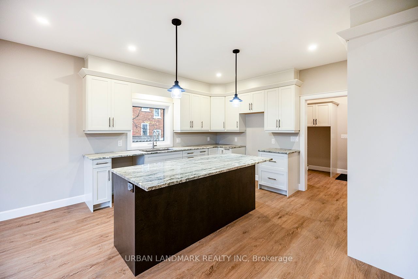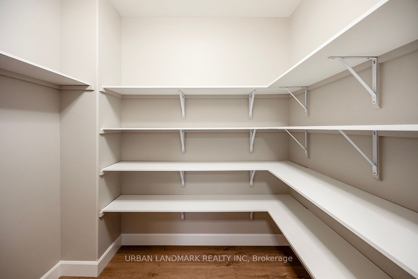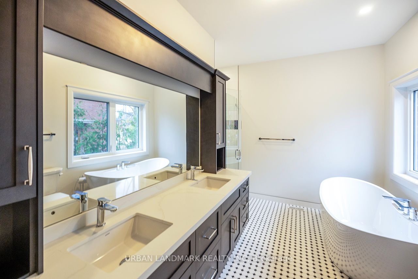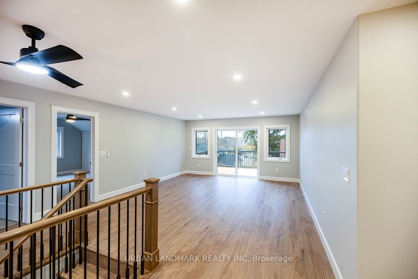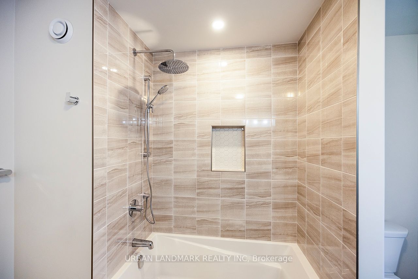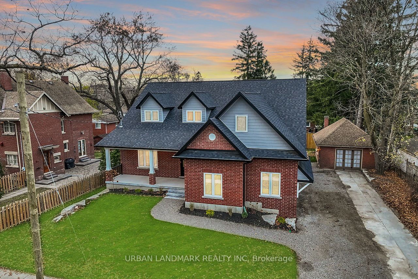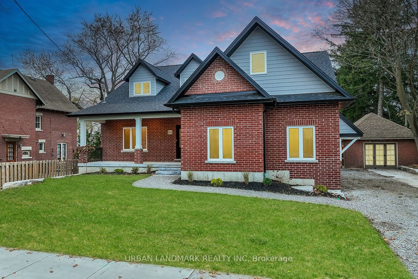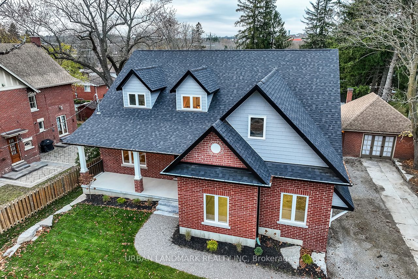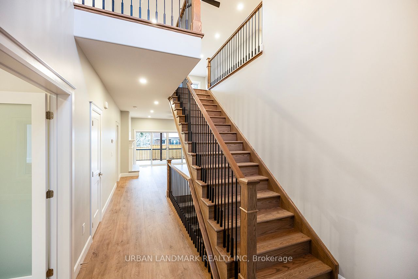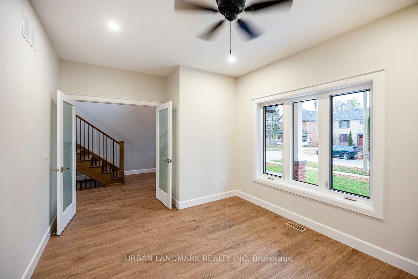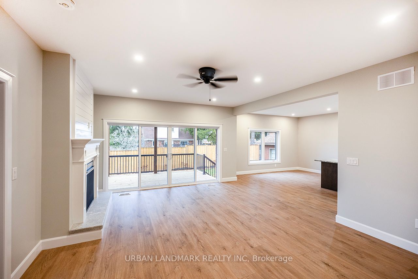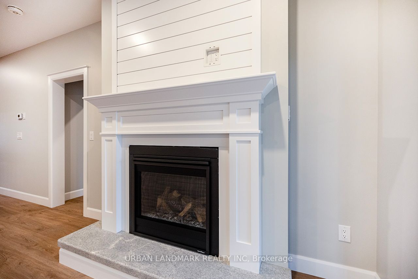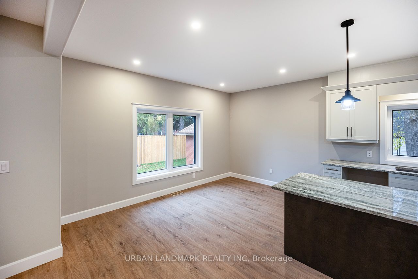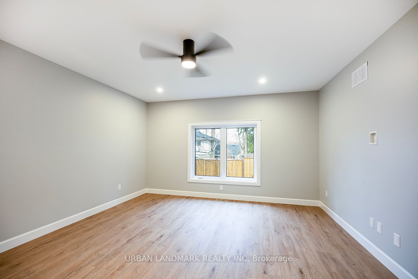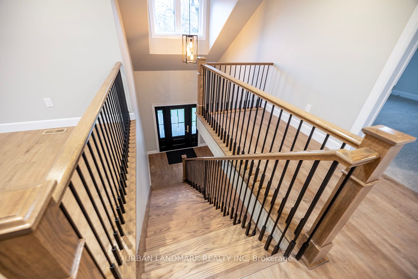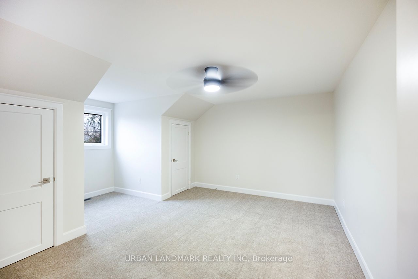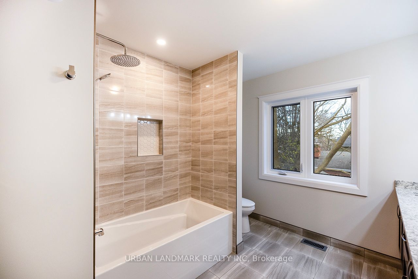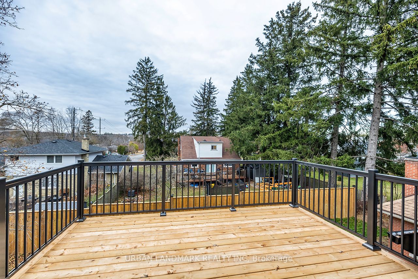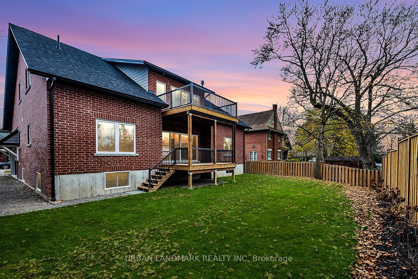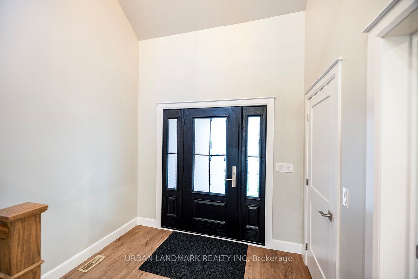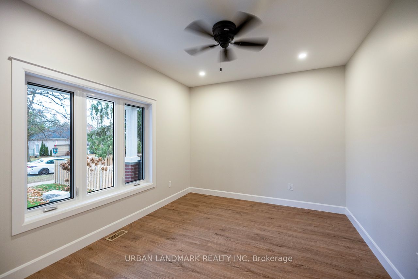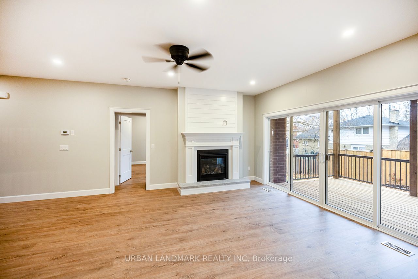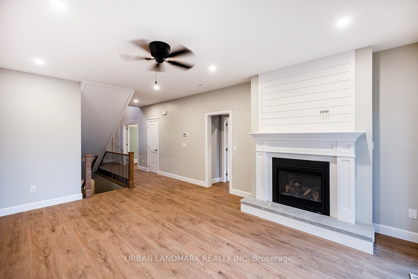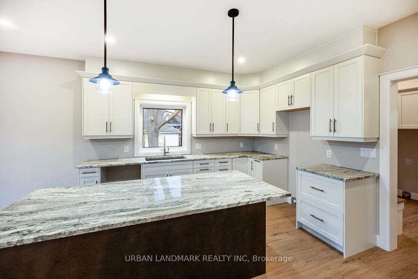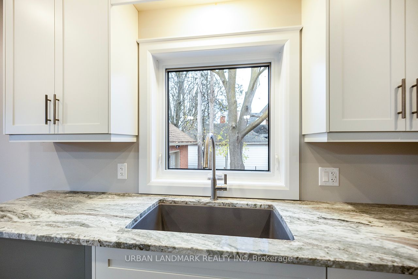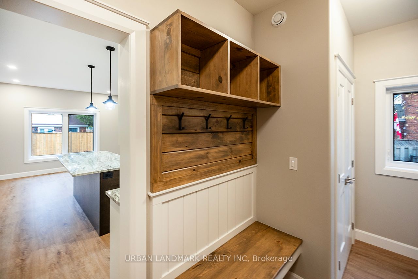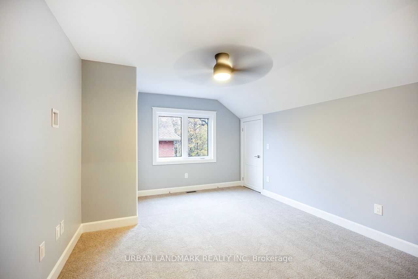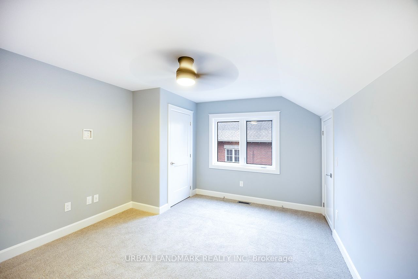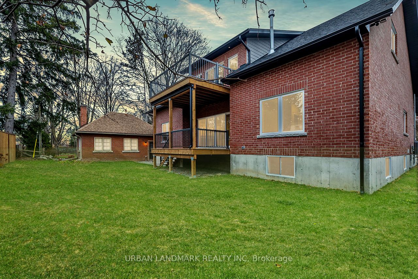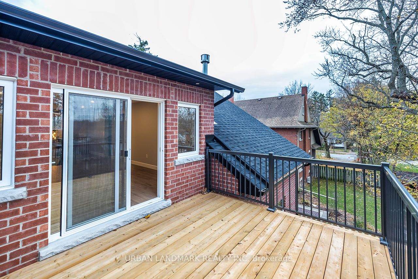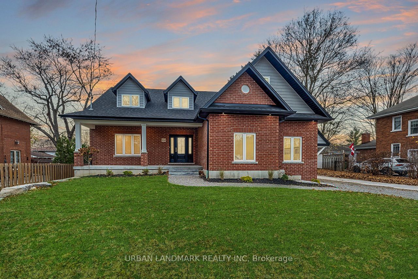
$1,995,000
Est. Payment
$7,620/mo*
*Based on 20% down, 4% interest, 30-year term
Listed by URBAN LANDMARK REALTY INC
Detached•MLS #X10929572•New
Price comparison with similar homes in Peterborough
Compared to 22 similar homes
170.0% Higher↑
Market Avg. of (22 similar homes)
$739,014
Note * Price comparison is based on the similar properties listed in the area and may not be accurate. Consult licences real estate agent for accurate comparison
Room Details
| Room | Features | Level |
|---|---|---|
Kitchen 4.51 × 3.47 m | LaminateQuartz CounterPantry | Main |
Living Room 5.59 × 4.78 m | LaminateFireplaceW/O To Deck | Main |
Primary Bedroom 5.18 × 4.69 m | 5 Pc EnsuiteWalk-In Closet(s)Laminate | Main |
Bedroom 2 5.97 × 4.54 m | BroadloomClosetCeiling Fan(s) | Second |
Bedroom 3 4.69 × 3.71 m | BroadloomClosetCeiling Fan(s) | Second |
Bedroom 4 6.18 × 4.51 m | BroadloomClosetCeiling Fan(s) | Second |
Client Remarks
Welcome to your brand new custom 2-storey home. Step into 214 Aberdeen Ave w/ over 3,000 sq/ft of luxurious finished living space, where thoughtful design meets premium craftsmanship. This home offers unmatched style, comfort, and functionality for modern living. Bright & inviting foyer flooded with natural light. Open-concept main floor w/ spacious living room with a walk-out to a custom backyard deck perfect for entertaining. Gas fireplace. Custom kitchen featuring a large island, quartz countertops, and a full breakfast area. Primary bedroom complete with a large walk-in closet and a 5-piece ensuite boasting heated floors for ultimate comfort and soaker tub. Main floor laundry room with a walk-in pantry and direct access to the built-in garage. Second floor highlights a large family room as a cozy secondary living space for relaxation or entertainment. Three spacious bedrooms each featuring additional storage crawl spaces, providing hidden organization. Unfinished bonus room a blank canvas, ready to be transformed into the space of your dreams. Second floor walk out to raised deck complete with a waterproof floor, perfect for enjoying outdoor views in comfort. Additional features built-In 2-Car garage with high ceiling and equipped with premium pre-finished insulated sectional door with clear glass upper panels. Additional detached 1-car garage offers extra storage or business workspace. Armour stone steps makes for elegance and durability to the landscaping. 8-foot privacy fence ensures seclusion and serenity in your backyard. **EXTRAS** Premium finishes include laminate flooring throughout the main floor, and second floor bedrooms with plush broadloom for added comfort. Quality hardware and high-end fixtures enhance every room. Heated bathroom floors.
About This Property
214 Aberdeen Avenue, Peterborough, K9H 3Y1
Home Overview
Basic Information
Walk around the neighborhood
214 Aberdeen Avenue, Peterborough, K9H 3Y1
Shally Shi
Sales Representative, Dolphin Realty Inc
English, Mandarin
Residential ResaleProperty ManagementPre Construction
Mortgage Information
Estimated Payment
$0 Principal and Interest
 Walk Score for 214 Aberdeen Avenue
Walk Score for 214 Aberdeen Avenue

Book a Showing
Tour this home with Shally
Frequently Asked Questions
Can't find what you're looking for? Contact our support team for more information.
Check out 100+ listings near this property. Listings updated daily
See the Latest Listings by Cities
1500+ home for sale in Ontario

Looking for Your Perfect Home?
Let us help you find the perfect home that matches your lifestyle
