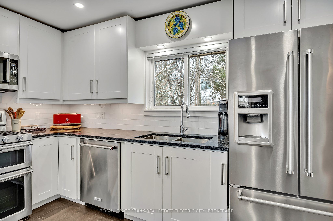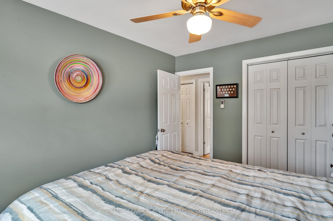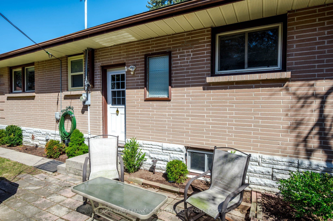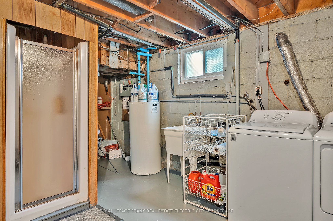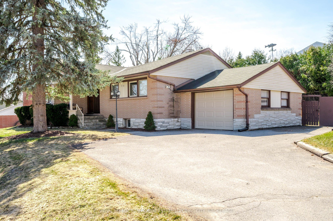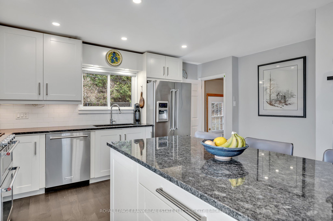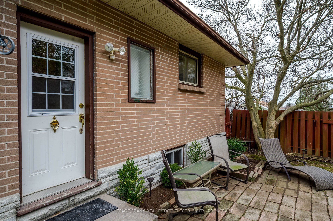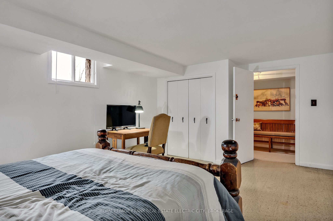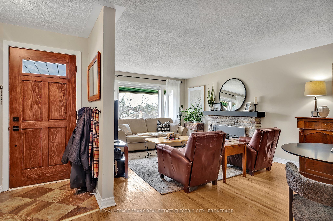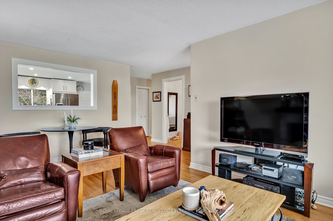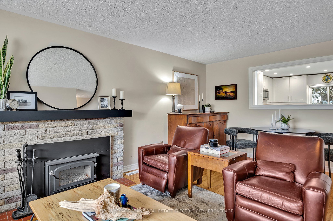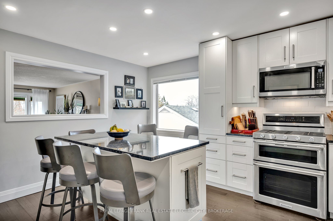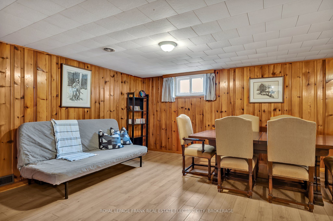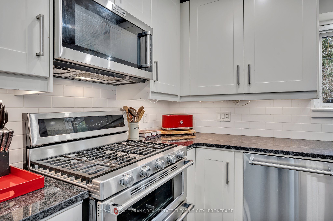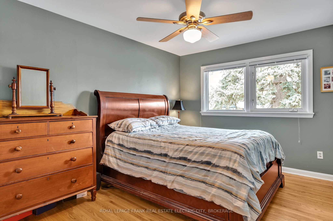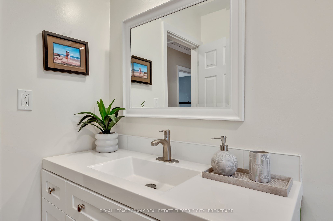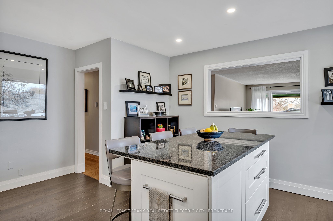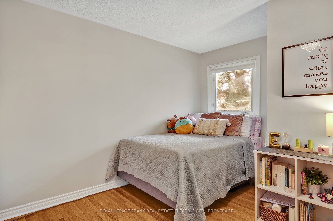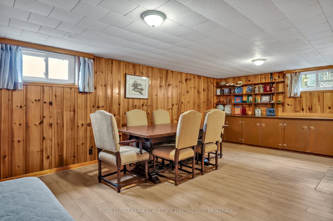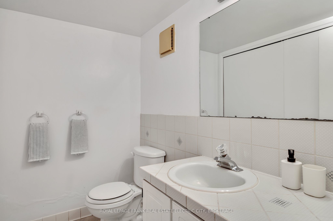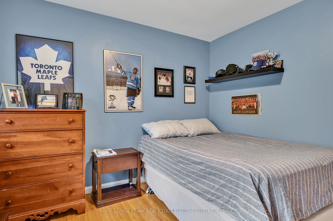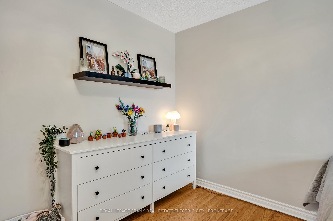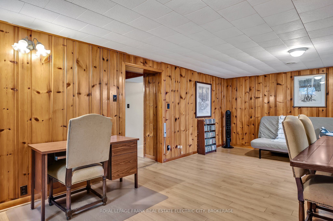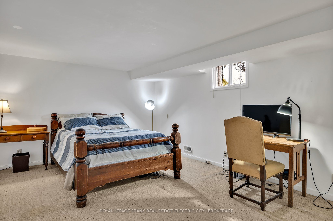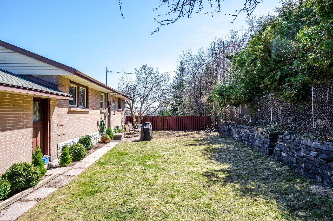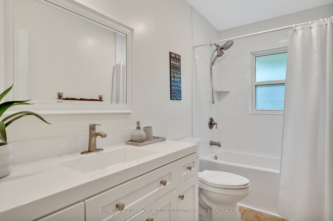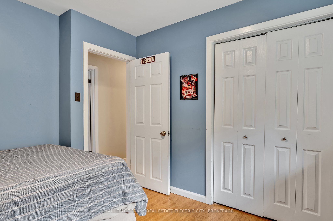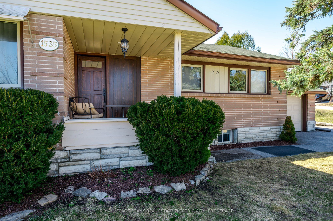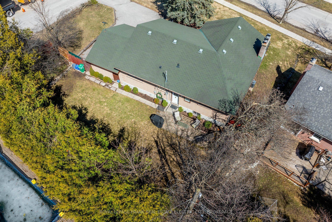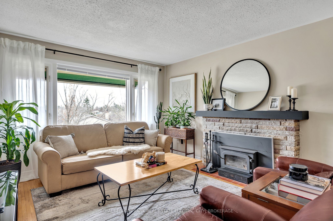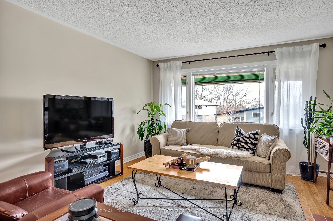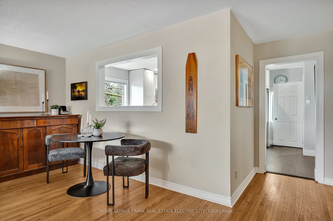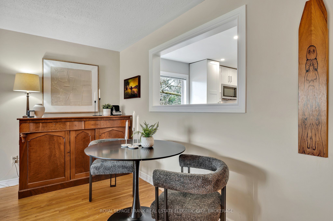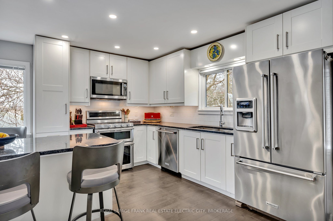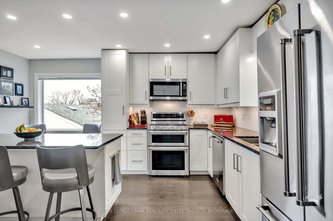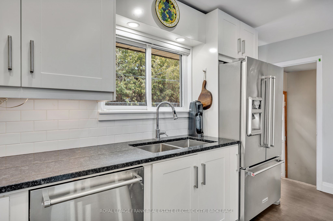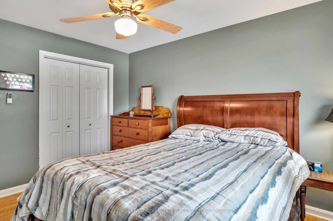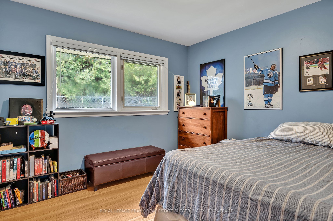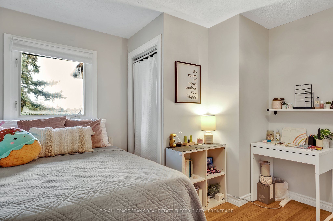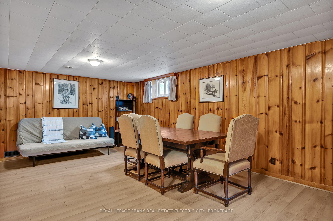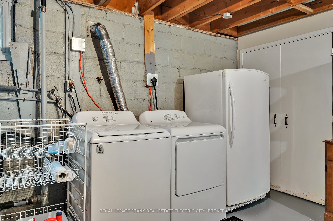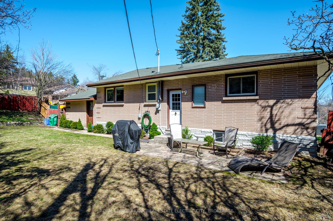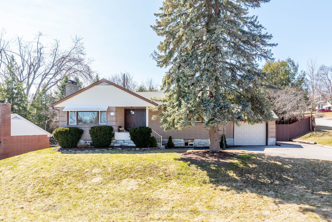
$650,000
Est. Payment
$2,483/mo*
*Based on 20% down, 4% interest, 30-year term
Listed by ROYAL LEPAGE FRANK REAL ESTATE ELECTRIC CITY, BROKERAGE
Detached•MLS #X12067202•New
Price comparison with similar homes in Peterborough
Compared to 34 similar homes
3.6% Higher↑
Market Avg. of (34 similar homes)
$627,468
Note * Price comparison is based on the similar properties listed in the area and may not be accurate. Consult licences real estate agent for accurate comparison
Room Details
| Room | Features | Level |
|---|---|---|
Living Room 3.82 × 5.94 m | Main | |
Kitchen 4.8 × 4.47 m | Main | |
Bedroom 3.2 × 3 m | Main | |
Primary Bedroom 3.2 × 3 m | Main | |
Bedroom 3.3 × 3.92 m | Main | |
Bedroom 5.44 × 3.67 m | Basement |
Client Remarks
Welcome to this beautiful home in Peterborough's desirable west end. Featuring original hardwood floors throughout the main level, this bright and inviting space is perfect for families. The newly renovated kitchen is a true highlight, boasting quartz countertops, modern finishes, and a spacious eat-at island ideal for gathering and entertaining. The open-concept living and dining area offers plenty of room to relax and enjoy meals together, complete with a charming wood-burning fireplace that adds warmth and coziness to the space. The main floor includes three well-sized bedrooms and a newly renovated, bright, and airy 4-piece bathroom, offering modern finishes and a fresh, stylish feel. Downstairs, the fully finished lower level features a large rec room, an additional bedroom, and a second bathroom. With a separate entrance, this space is perfect for hosting guests or extended family. Step outside to a backyard with plenty of privacy, perfect for summer evenings or morning coffee. The home also offers ample parking, including single car garage with a newly installed garage door. Conveniently located close to excellent schools and parks, and just around the corner from the hospital, this home is in a prime location. Plus, the beautiful trails of Jackson Park are only a short walk away. Don't miss this opportunity to own a move-in-ready home in one of Peterborough's most sought-after neighbourhoods.
About This Property
1535 Westbrook Drive, Peterborough, K9J 6R5
Home Overview
Basic Information
Walk around the neighborhood
1535 Westbrook Drive, Peterborough, K9J 6R5
Shally Shi
Sales Representative, Dolphin Realty Inc
English, Mandarin
Residential ResaleProperty ManagementPre Construction
Mortgage Information
Estimated Payment
$0 Principal and Interest
 Walk Score for 1535 Westbrook Drive
Walk Score for 1535 Westbrook Drive

Book a Showing
Tour this home with Shally
Frequently Asked Questions
Can't find what you're looking for? Contact our support team for more information.
Check out 100+ listings near this property. Listings updated daily
See the Latest Listings by Cities
1500+ home for sale in Ontario

Looking for Your Perfect Home?
Let us help you find the perfect home that matches your lifestyle
