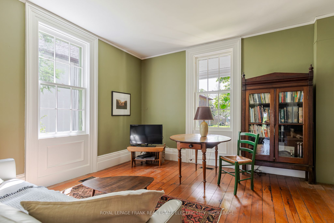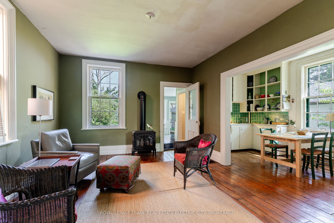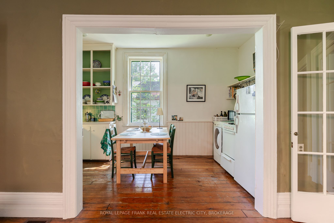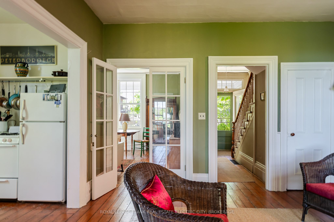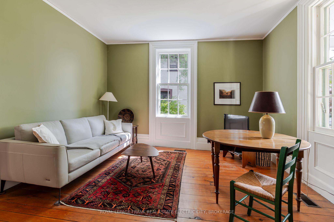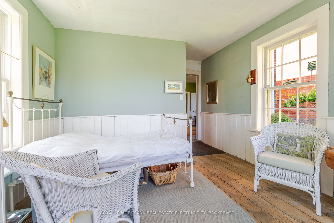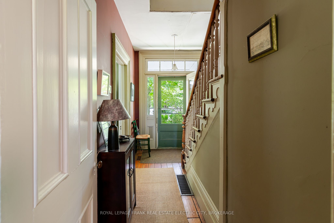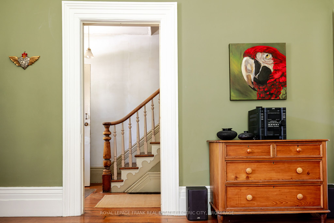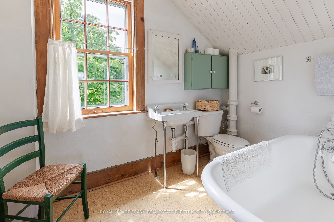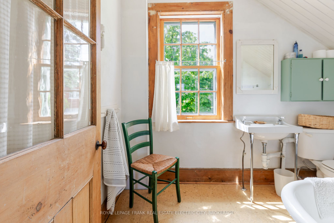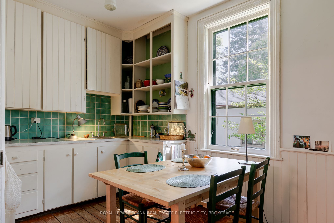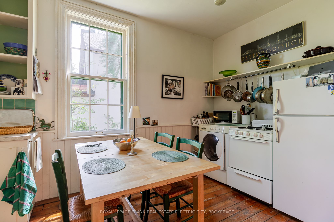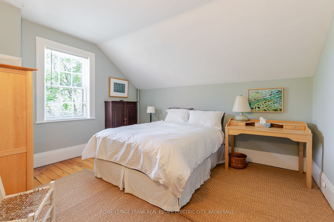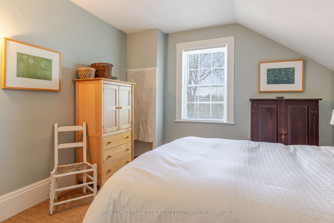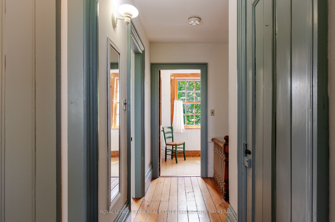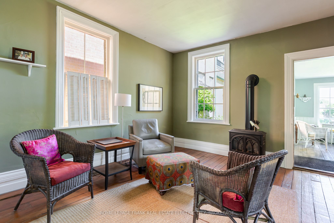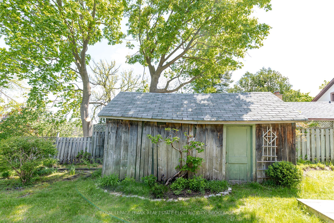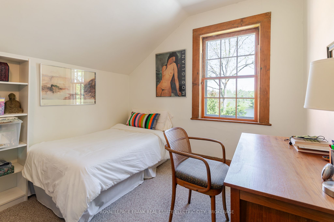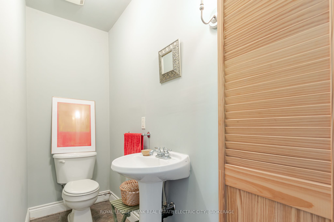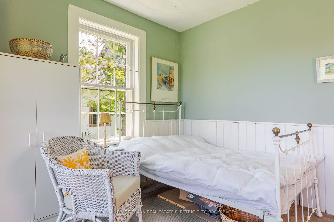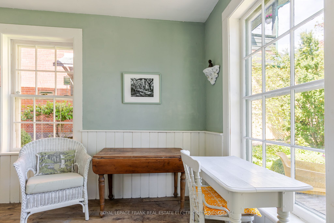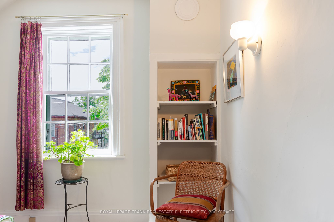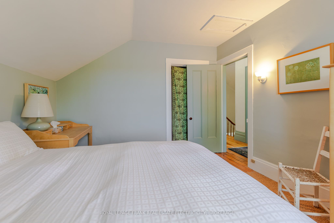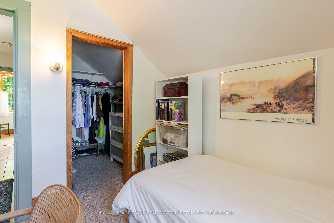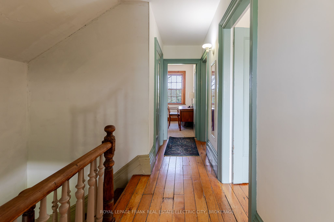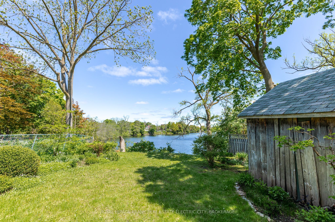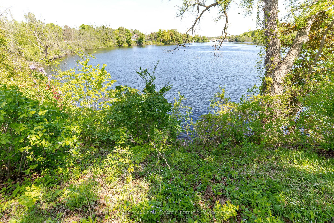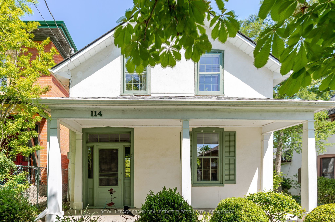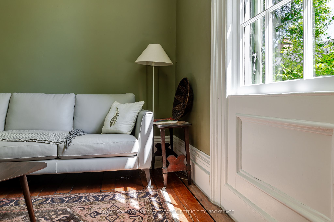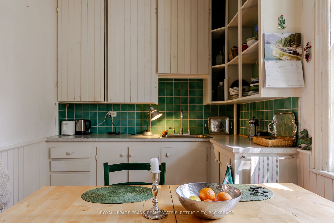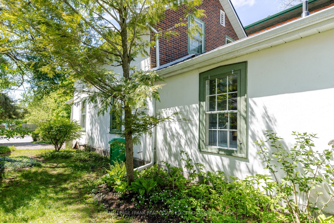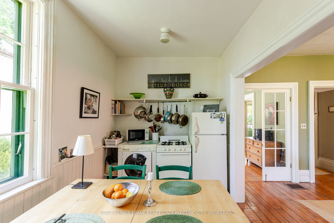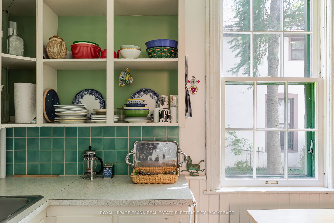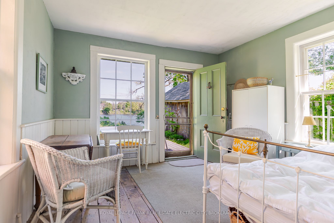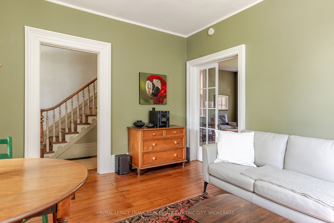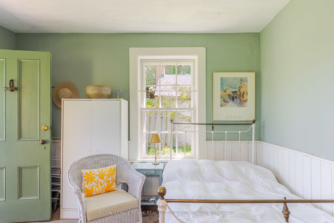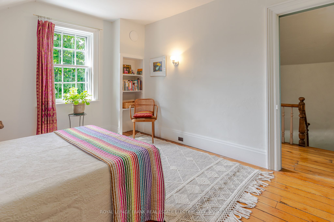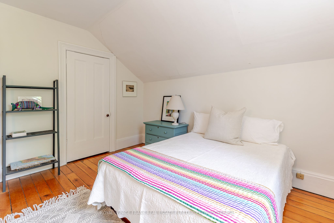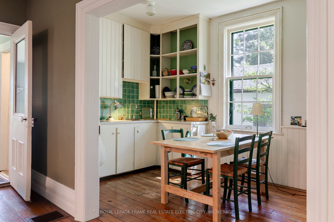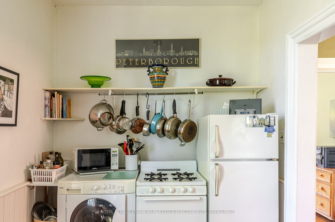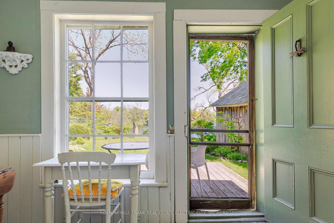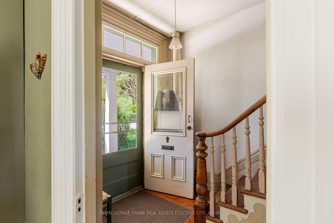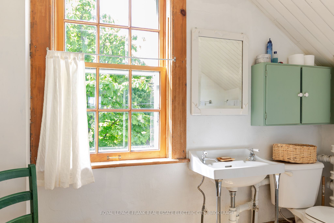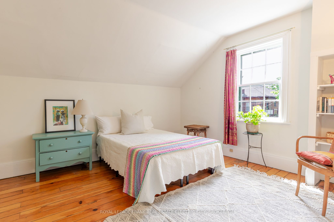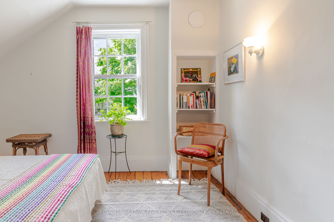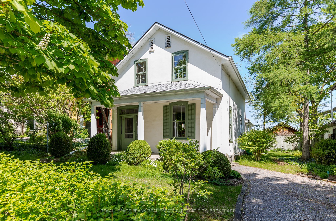
$750,000
Est. Payment
$2,864/mo*
*Based on 20% down, 4% interest, 30-year term
Listed by ROYAL LEPAGE FRANK REAL ESTATE ELECTRIC CITY, BROKERAGE
Detached•MLS #X12161731•New
Price comparison with similar homes in Peterborough
Compared to 53 similar homes
17.2% Higher↑
Market Avg. of (53 similar homes)
$639,717
Note * Price comparison is based on the similar properties listed in the area and may not be accurate. Consult licences real estate agent for accurate comparison
Room Details
| Room | Features | Level |
|---|---|---|
Living Room 4.02 × 4.14 m | Main | |
Kitchen 4.64 × 2.38 m | Main | |
Bedroom 4.81 × 3.57 m | Main | |
Bedroom 3.99 × 3.43 m | Second | |
Bedroom 3.94 × 3.41 m | Second | |
Bedroom 2.71 × 2.83 m | Second |
Client Remarks
Nestled in the heart of a charming historic neighbourhood, steps from downtown and gracefully situated along the banks of the Otonabee River, this picturesque urban cottage offers a rare opportunity to own a truly special home. From the moment you step onto the front porch, you are welcomed into a space that exudes warmth, serenity, and timeless charm. Inside, high ceilings, generously sized windows, preserved wood trim, and lovingly restored original pine floorboards create an ambiance rich in character and comfort. The front living room offers a cozy retreat, while the adjoining dining area - currently used as an additional family room with a gas fireplace - flows seamlessly into the kitchen, making it the perfect space for intimate evenings and entertaining. At the rear of the home, a delightful waterfront room overlooks the river and backyard, offering a tranquil setting for guests, accompanied by a convenient main-floor powder room. Upstairs, the original curved staircase leads to three charming bedrooms and a quaint bathroom complete with a classic clawfoot tub, ideal for peaceful, restorative soaks. Outside, the home's curb appeal is equally enchanting. A white stucco exterior with green shutters is framed by low-maintenance gardens, creating a picture-perfect façade. The spacious backyard is a private haven where one can unwind by the water and enjoy the soothing presence of the river. A large shed provides ample storage for all your outdoor essentials. Lovingly owned and maintained for over 40 years, this home has been thoughtfully preserved with features such as custom wood-reproduction windows and original floorboards revealed after years beneath other coverings. The result is a patina and sense of history that simply can't be replicated. Whether you're looking for a serene, character-filled home in a peaceful community or the convenience of being walking distance to downtown, trails, and transit, this rare gem offers it all.
About This Property
114 Dublin Street, Peterborough, K9H 3A9
Home Overview
Basic Information
Walk around the neighborhood
114 Dublin Street, Peterborough, K9H 3A9
Shally Shi
Sales Representative, Dolphin Realty Inc
English, Mandarin
Residential ResaleProperty ManagementPre Construction
Mortgage Information
Estimated Payment
$0 Principal and Interest
 Walk Score for 114 Dublin Street
Walk Score for 114 Dublin Street

Book a Showing
Tour this home with Shally
Frequently Asked Questions
Can't find what you're looking for? Contact our support team for more information.
See the Latest Listings by Cities
1500+ home for sale in Ontario

Looking for Your Perfect Home?
Let us help you find the perfect home that matches your lifestyle

