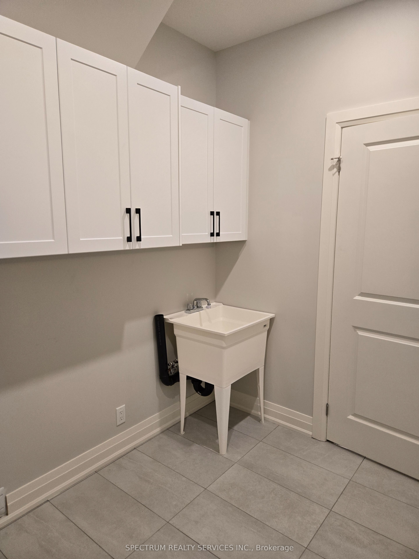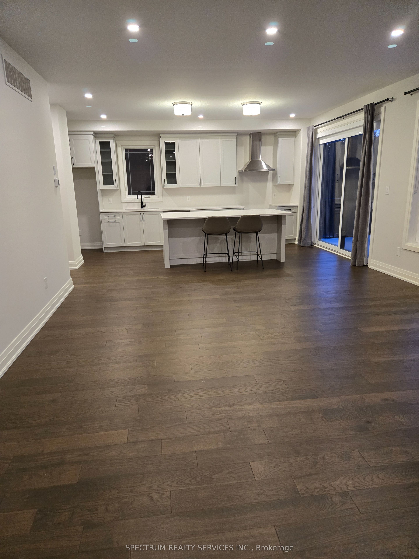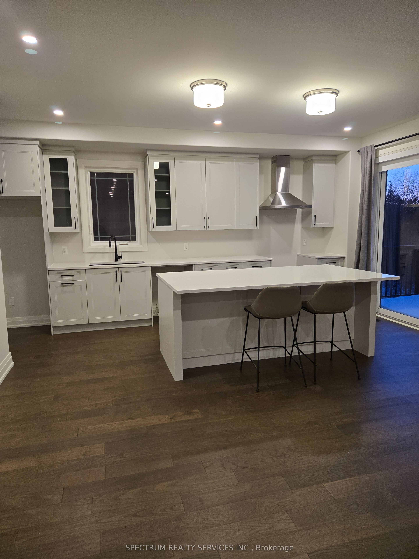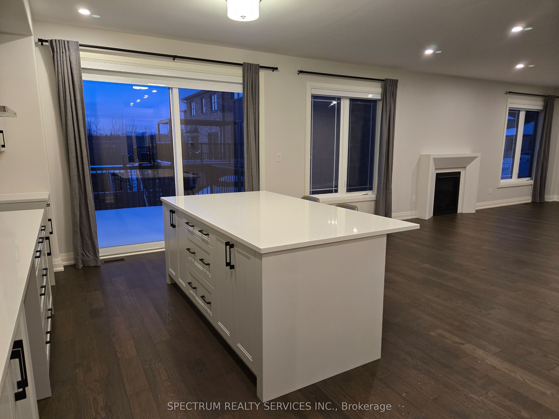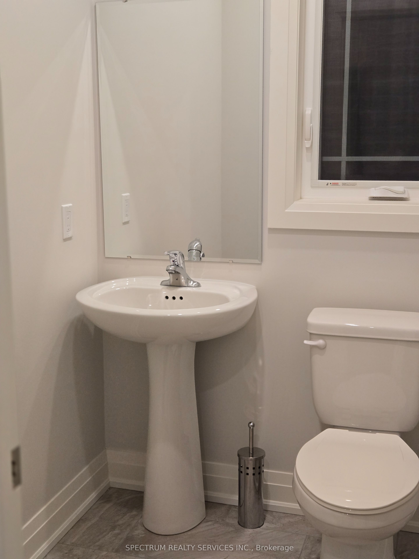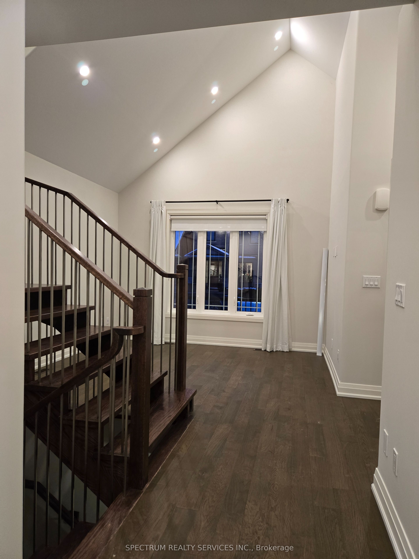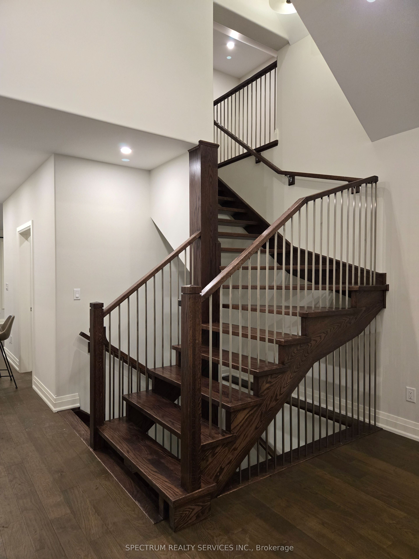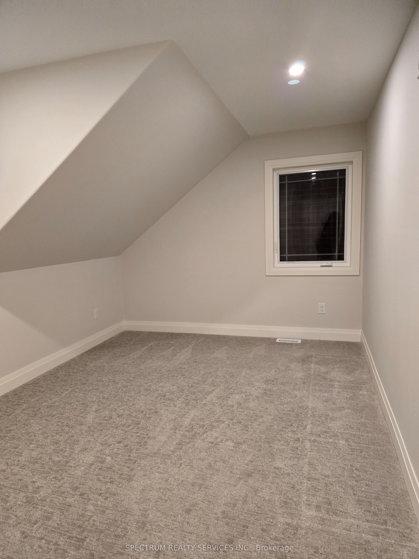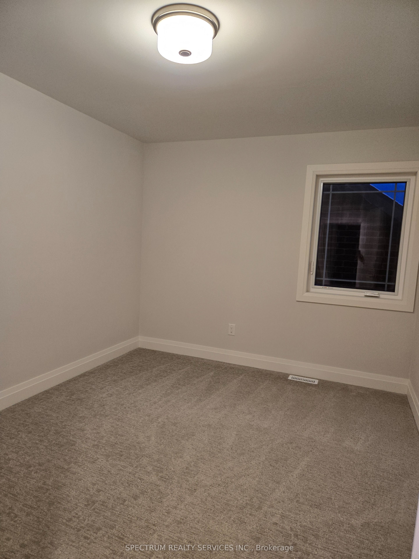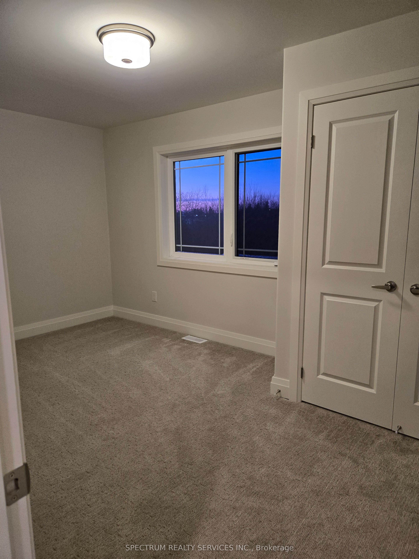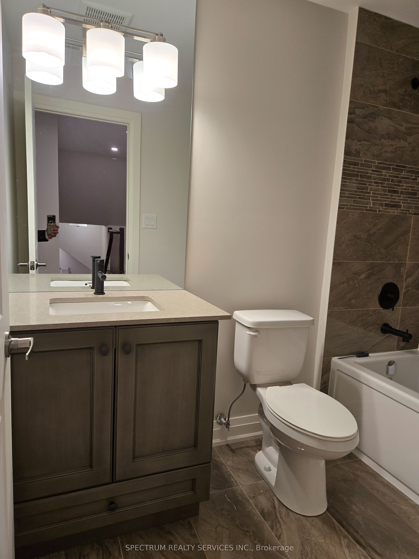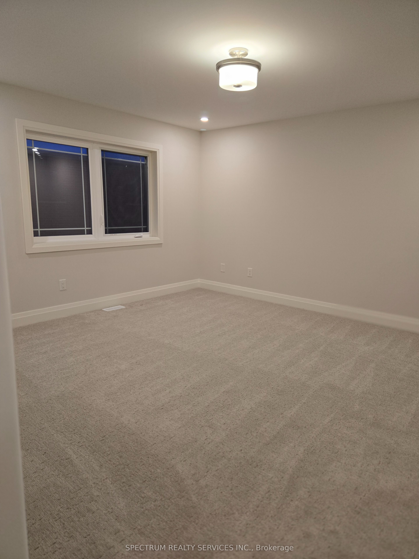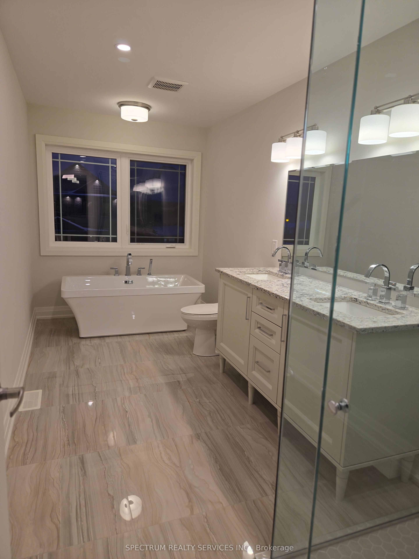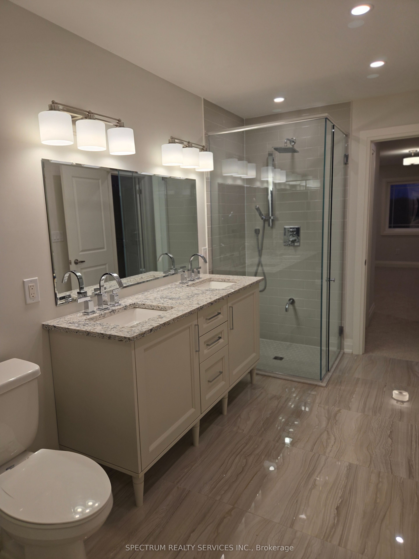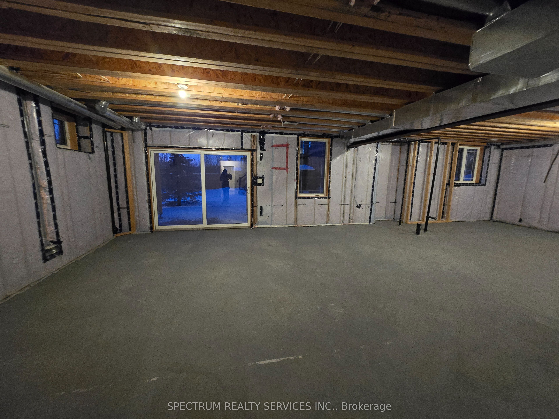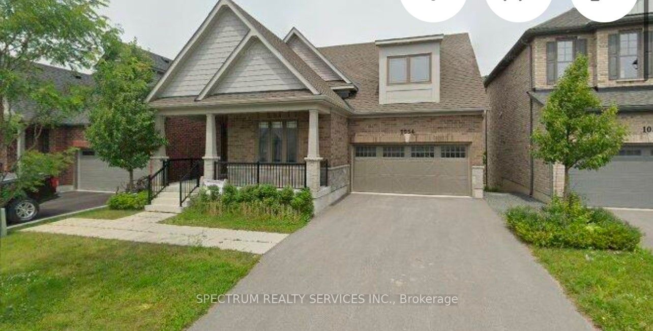
$975,000
Est. Payment
$3,724/mo*
*Based on 20% down, 4% interest, 30-year term
Listed by SPECTRUM REALTY SERVICES INC.
Detached•MLS #X11968039•Price Change
Price comparison with similar homes in Peterborough
Compared to 16 similar homes
0.6% Higher↑
Market Avg. of (16 similar homes)
$968,937
Note * Price comparison is based on the similar properties listed in the area and may not be accurate. Consult licences real estate agent for accurate comparison
Room Details
| Room | Features | Level |
|---|---|---|
Kitchen 3.65 × 5.76 m | Hardwood FloorCentre IslandQuartz Counter | Ground |
Dining Room 3.75 × 3.27 m | Hardwood FloorLarge WindowCathedral Ceiling(s) | Ground |
Primary Bedroom 4.34 × 4.5 m | BroadloomLarge WindowWalk-In Closet(s) | Ground |
Bedroom 2 4.54 × 2.94 m | Broadloom3 Pc Ensuite | Second |
Bedroom 3 3.47 × 4.06 m | Broadloom | Second |
Bedroom 4 4.06 × 3.04 m | Broadloom | Second |
Client Remarks
Don't miss out on this Peterborough 4-bedroom home By Mason Homes. Set along people friendly streetscapes and richly landscaped boulevards, where numerous paths and trails meander through preserved woodlands linking to neighborhood parks with wonderful ponds and extensive landscaping, the community is just steps to shopping, schools, recreation, leisure, transit and more. Step inside this bright open concept 4 bedroom plan, complete with hardwood floors on the ground floor. Set up your Den or Dining room in the beautiful open space that boasts a double height cathedral ceiling with giant full height windows. Fall in love with the magnificent central kitchen with chic quartz island that seamlessly adjoins the Great Room which is complete with large windows that invite natural light and a cozy gas fireplace. Travel to the 2nd floor on the stained, hardwood staircase with metal railings. Enjoy the 4bedrooms and the 3.5 bathrooms which include 2 stunning Ensuite bathrooms. Don't forget to visit the large walk out basement. As with every new Mason home, this residence is built to Energy Star standards, offering more comfort, lower energy consumption, and total peace of mind for today and the years ahead. Celebrating more than 60 years of excellence in development, design and new home construction, Mason Homes remains one of Ontario's most successful and forward-thinking new home construction companies. This beautiful home has too many upgrades to mention, setup your private showing today to see it for yourself!
About This Property
1054 Rippingale Trail, Peterborough, K9H 0J8
Home Overview
Basic Information
Walk around the neighborhood
1054 Rippingale Trail, Peterborough, K9H 0J8
Shally Shi
Sales Representative, Dolphin Realty Inc
English, Mandarin
Residential ResaleProperty ManagementPre Construction
Mortgage Information
Estimated Payment
$0 Principal and Interest
 Walk Score for 1054 Rippingale Trail
Walk Score for 1054 Rippingale Trail

Book a Showing
Tour this home with Shally
Frequently Asked Questions
Can't find what you're looking for? Contact our support team for more information.
Check out 100+ listings near this property. Listings updated daily
See the Latest Listings by Cities
1500+ home for sale in Ontario

Looking for Your Perfect Home?
Let us help you find the perfect home that matches your lifestyle
