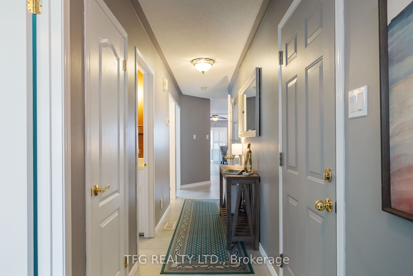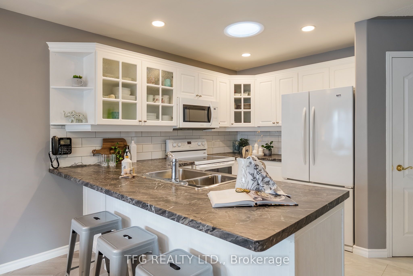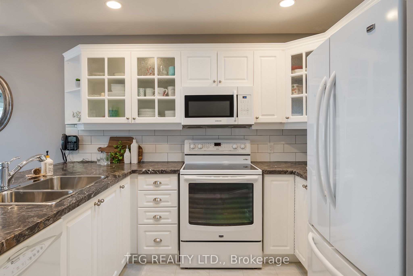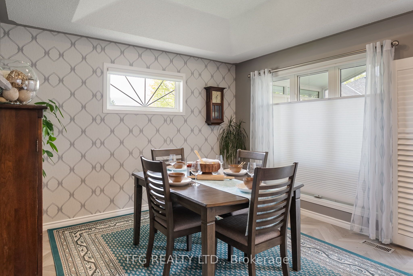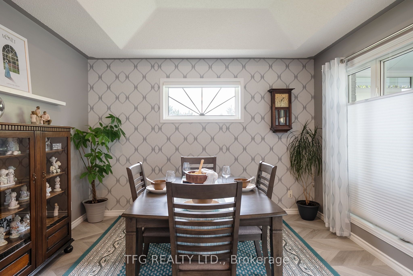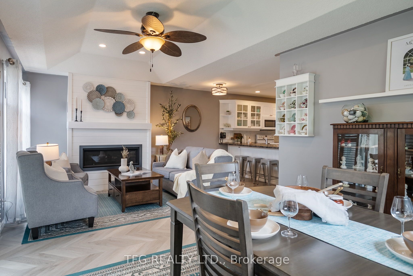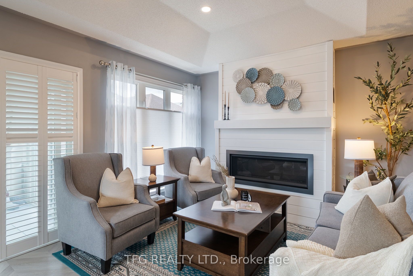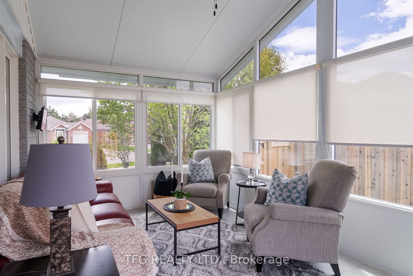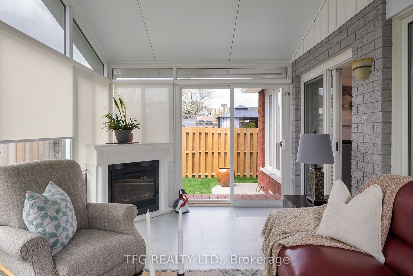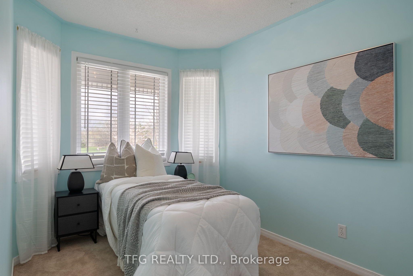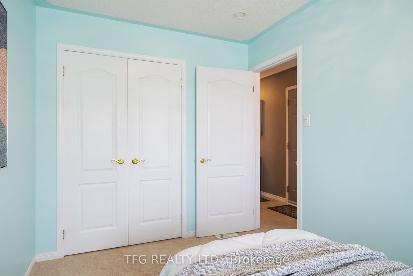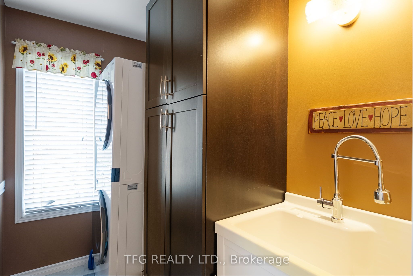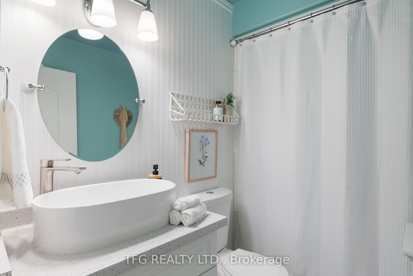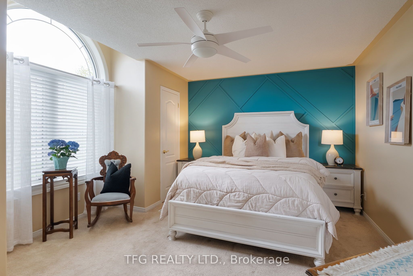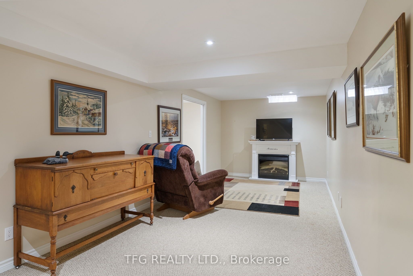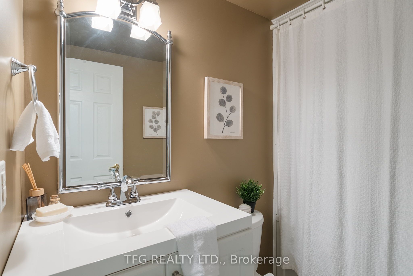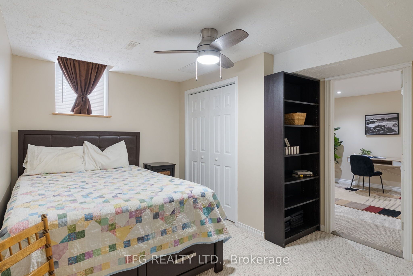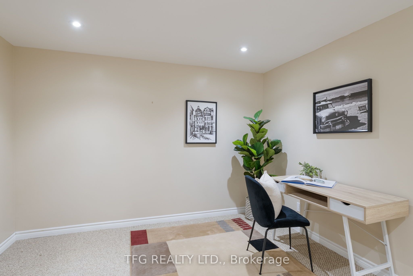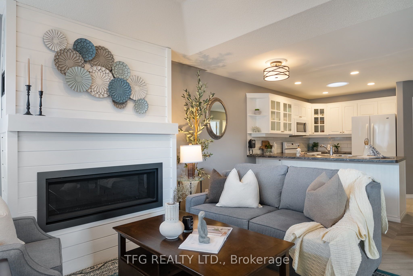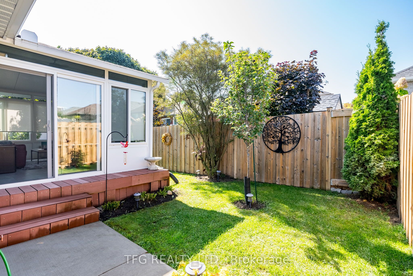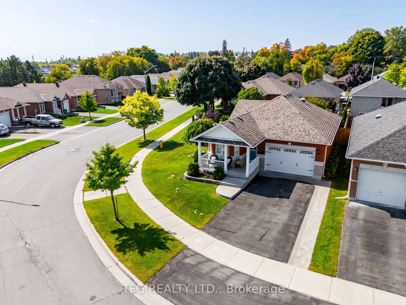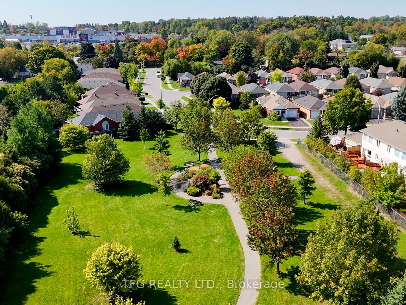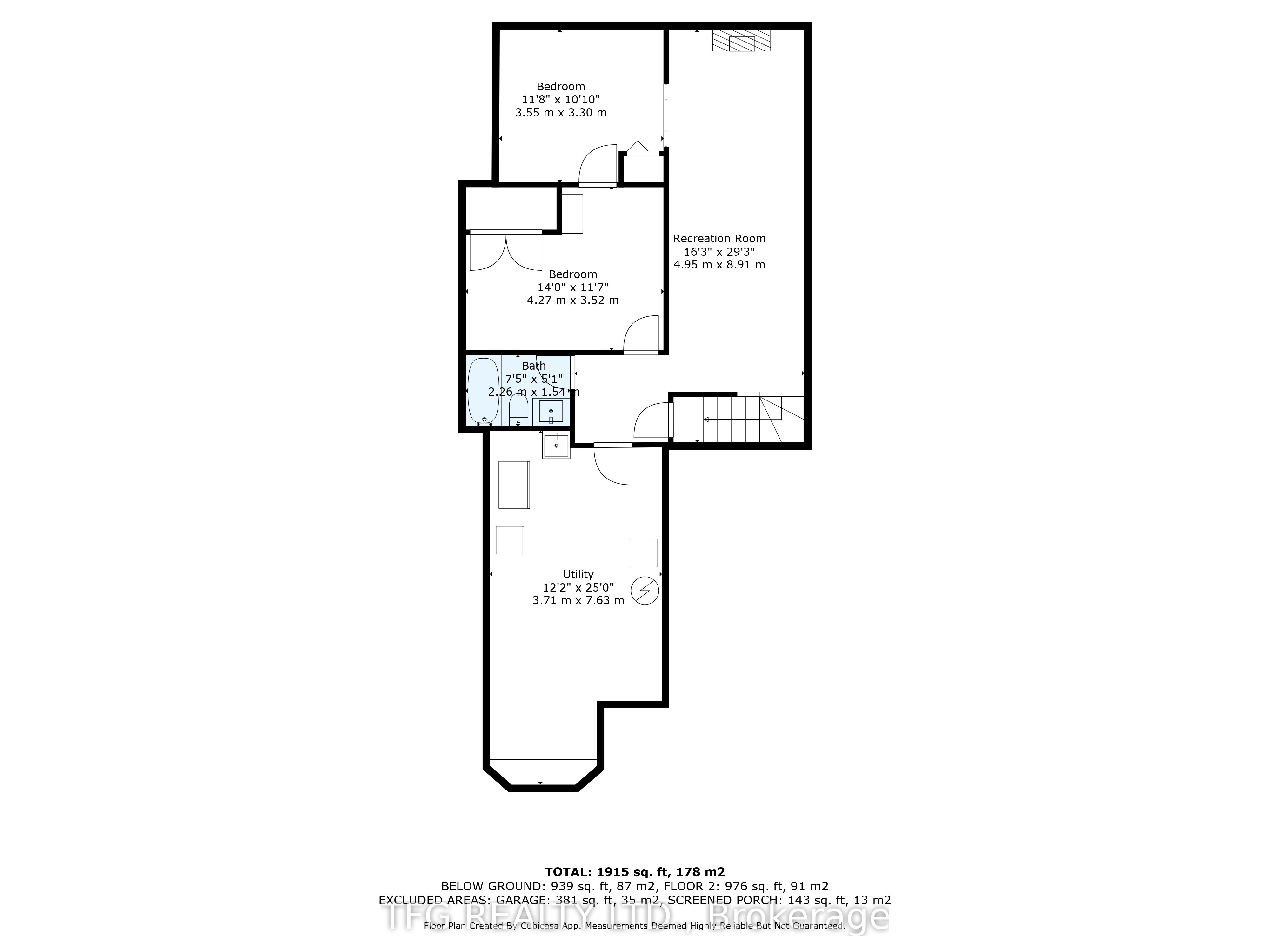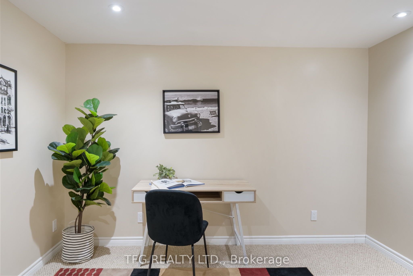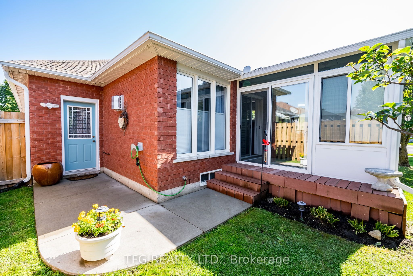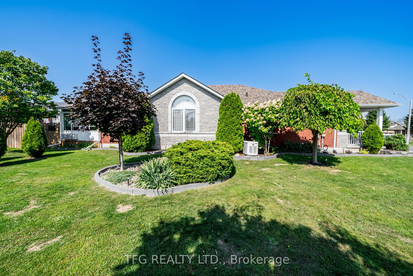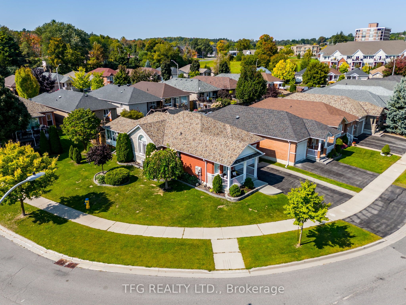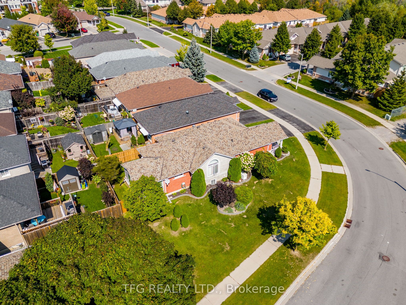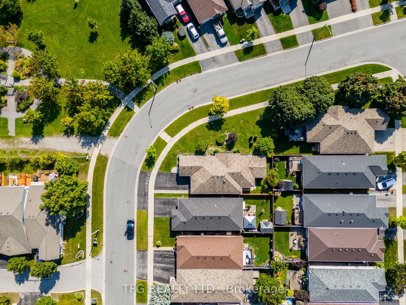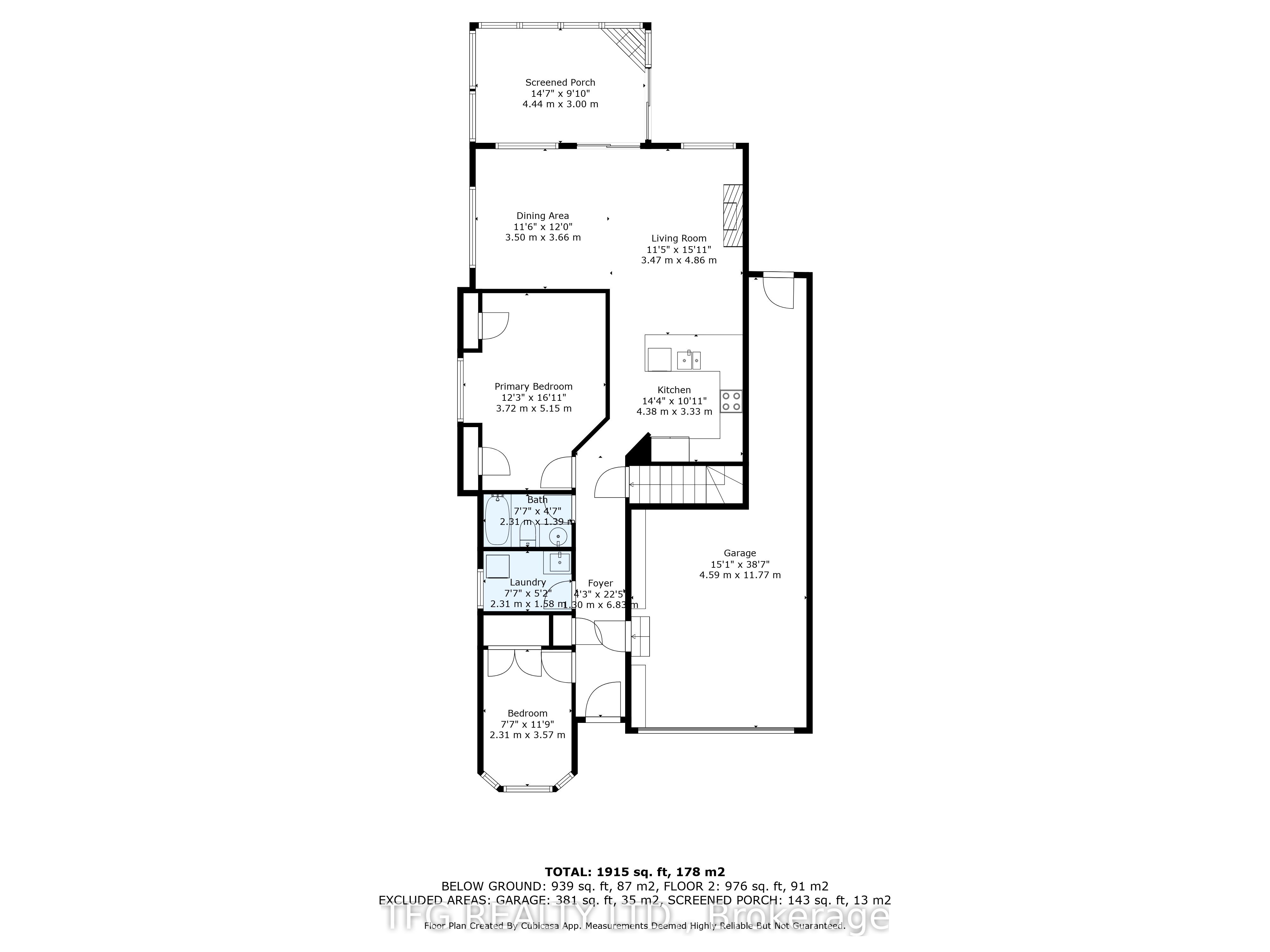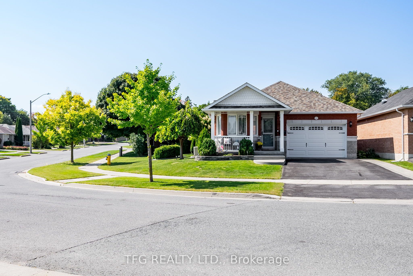
$749,900
Est. Payment
$2,864/mo*
*Based on 20% down, 4% interest, 30-year term
Listed by TFG REALTY LTD.
Detached•MLS #X12159556•New
Price comparison with similar homes in Peterborough West
Compared to 7 similar homes
-8.4% Lower↓
Market Avg. of (7 similar homes)
$819,086
Note * Price comparison is based on the similar properties listed in the area and may not be accurate. Consult licences real estate agent for accurate comparison
Room Details
| Room | Features | Level |
|---|---|---|
Kitchen 4.38 × 3.33 m | Open ConceptBreakfast BarPantry | Main |
Living Room 3.47 × 4.86 m | Open ConceptGas Fireplace | Main |
Dining Room 3.5 × 3.66 m | Open ConceptW/O To Sunroom | Main |
Primary Bedroom 3.72 × 5.15 m | His and Hers ClosetsBroadloom | Main |
Bedroom 2 2.31 × 3.57 m | Bay WindowDouble Closet | Main |
Bedroom 3 4.27 × 3.52 m | Double ClosetBroadloom | Basement |
Client Remarks
Stunning updated all-brick bungalow on a premium corner lot with beautiful park views. Located on a quiet street in a popular west end neighbourhood a short drive to golf, restaurants, shopping, schools, transit and countless amenities. Pride of ownership is evident in every corner of this meticulously maintained abode that offers convenient single-level living. Open concept living/dining with tray ceiling, herringbone vinyl flooring, and shiplap gas fireplace . Bright open kitchen with breakfast bar, subway tile backsplash and pantry. Large sunroom with high vaulted ceiling, fireplace and walkout to yard offers the perfect cozy space to unwind and enjoy the sunset. Spacious primary bedroom with 2 closets, large arched window, and feature wall. Adjacent updated 4pc bathroom could become a private ensuite. Front 2nd bedroom with bay window and double closet. Convenient main floor laundry/2pc powder room*. Lower level boasts a large rec room, bedroom, and office as well as a 4pc bath and storage/workshop space with built-in work bench and shelving. Generac Generator connected to the entire house offers peace of mind year-round. Enjoy a quiet morning watching the sunrise on the covered front porch overlooking the park or time outside in the low maintenance fully-fenced yard. Attached 1.5 car garage with inside access and convenient direct access to the backyard. Whether you are downsizing or a first-time home buyer this immaculate home is loaded with updates and is larger than it looks and does not disappoint!
About This Property
840 Wentworth Street, Peterborough West, K9J 8R8
Home Overview
Basic Information
Walk around the neighborhood
840 Wentworth Street, Peterborough West, K9J 8R8
Shally Shi
Sales Representative, Dolphin Realty Inc
English, Mandarin
Residential ResaleProperty ManagementPre Construction
Mortgage Information
Estimated Payment
$0 Principal and Interest
 Walk Score for 840 Wentworth Street
Walk Score for 840 Wentworth Street

Book a Showing
Tour this home with Shally
Frequently Asked Questions
Can't find what you're looking for? Contact our support team for more information.
See the Latest Listings by Cities
1500+ home for sale in Ontario

Looking for Your Perfect Home?
Let us help you find the perfect home that matches your lifestyle
