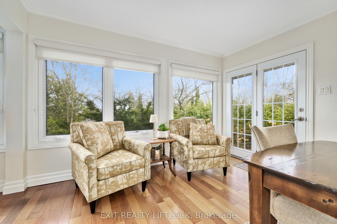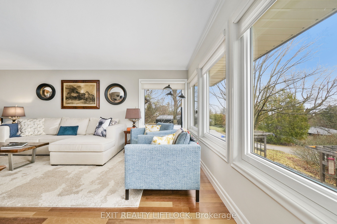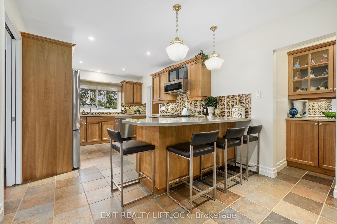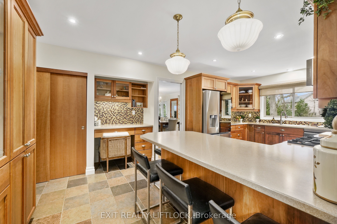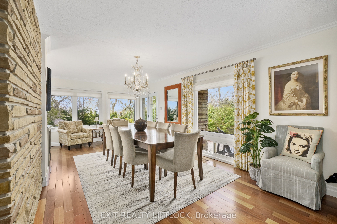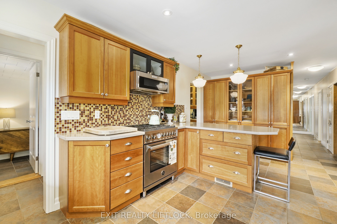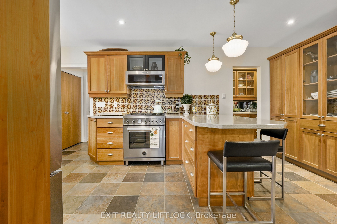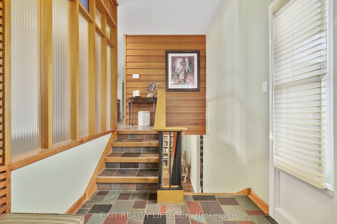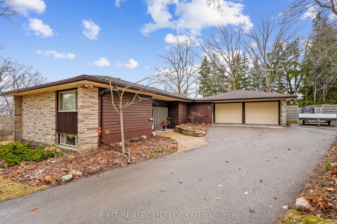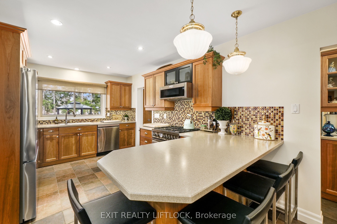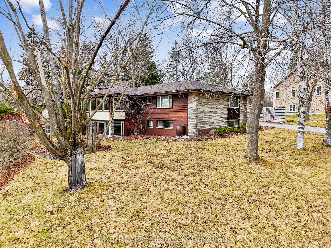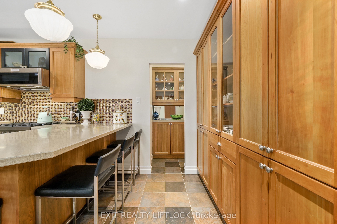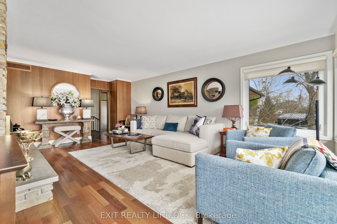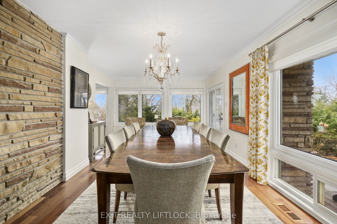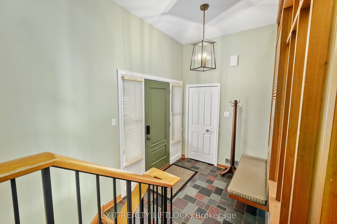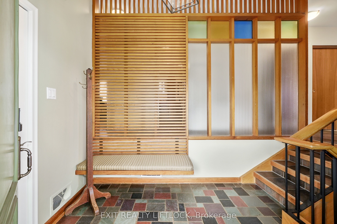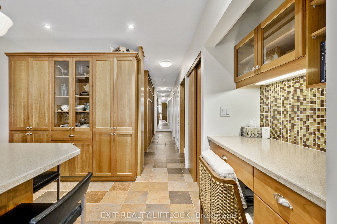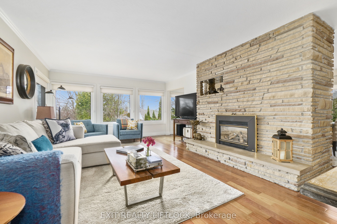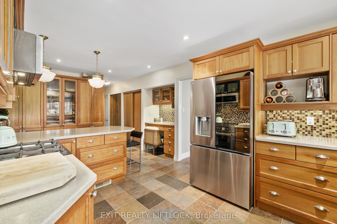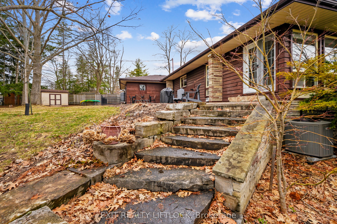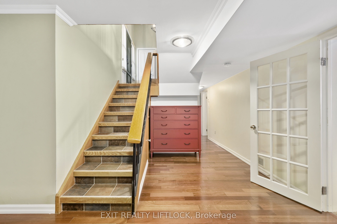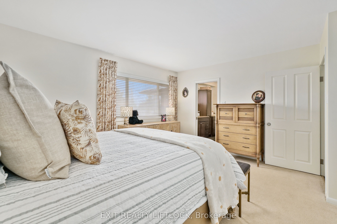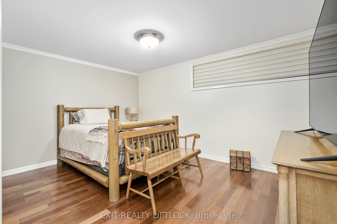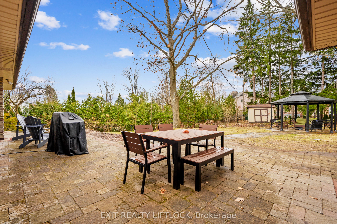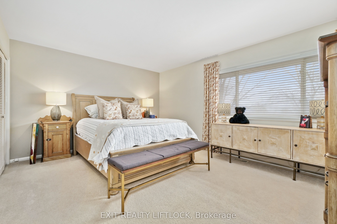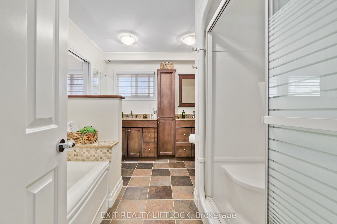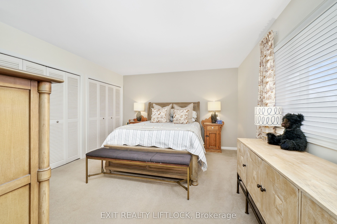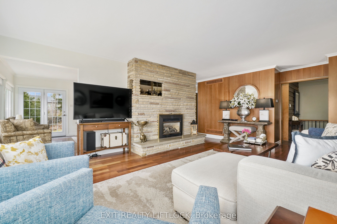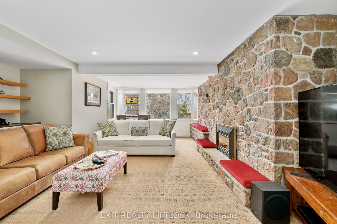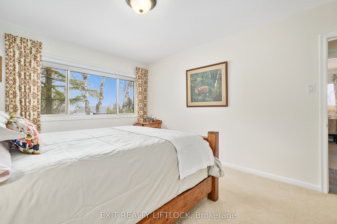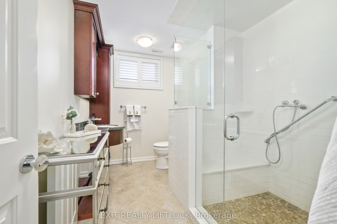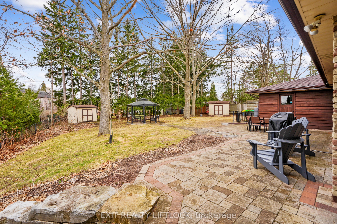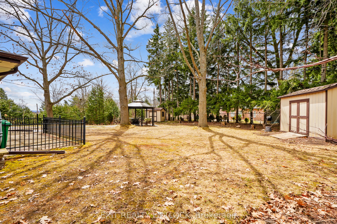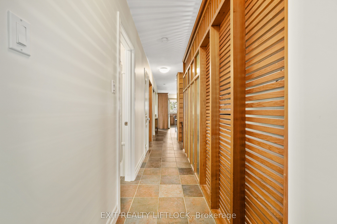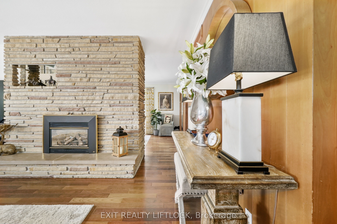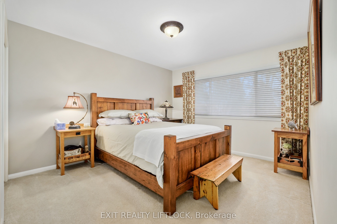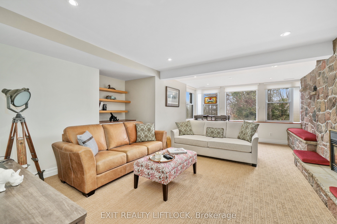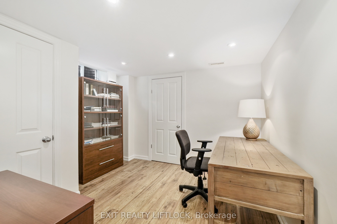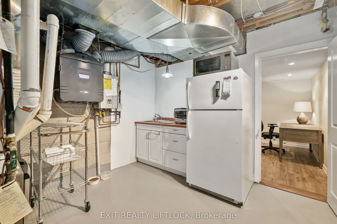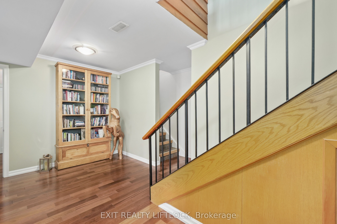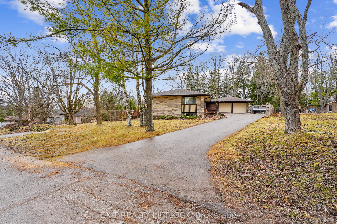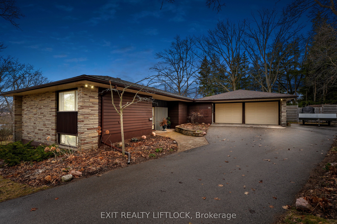
$1,229,900
Est. Payment
$4,697/mo*
*Based on 20% down, 4% interest, 30-year term
Listed by EXIT REALTY LIFTLOCK
Detached•MLS #X12085905•Price Change
Price comparison with similar homes in Peterborough West
Compared to 12 similar homes
79.1% Higher↑
Market Avg. of (12 similar homes)
$686,775
Note * Price comparison is based on the similar properties listed in the area and may not be accurate. Consult licences real estate agent for accurate comparison
Room Details
| Room | Features | Level |
|---|---|---|
Kitchen 6.27 × 3.71 m | Breakfast AreaAccess To GarageStainless Steel Appl | Main |
Primary Bedroom 4.57 × 3.76 m | 4 Pc Ensuite | Main |
Bedroom 2 4.57 × 3.23 m | Main | |
Living Room 6.77 × 6.77 m | Gas FireplaceStone FireplaceHardwood Floor | Main |
Dining Room 6.76 × 3.75 m | Walk-OutHardwood Floor | Main |
Bedroom 3 4.23 × 3.16 m | Lower |
Client Remarks
If you have been looking for a beautifully updated bungalow in Peterborough's coveted Roper Park neighbourhood then this is the home for you. Located on Edgewood Road, a quiet and private cul-de-sac, this 102' x 170' lot, is within walking distance to the Peterborough Regional Health Centre, great schools, parks, and walking/biking trails. When you enter the home you will be greeted by the stunning original architecturally designed wooden wall and gorgeous slate tile main floor. From the foyer you will be drawn to the designer custom kitchen with brand new (2024) stainless steel appliances, including an Italian Bertazzoni gas stove. The kitchen is designed for both function and style with a butlers pantry/coffee station and a wall of additional cabinetry. Off the kitchen is the laundry room, entrance to the two car garage and a door to the backyard. When you enter the living/dining area, you will see large wrap-around windows letting in natural light. The living room is stylish and cozy with a beautiful stone gas fireplace, Brazilian cherry hardwood floors, custom Hunter Douglas window blinds and stylish window coverings. The living room seamlessly flows into the elegant dining room, which has a walkout to the backyard patio, perfect for hosting intimate gatherings or larger celebrations. Also on the main level are two bedrooms including the primary bedroom with two closets and jack and jill ensuite. The open lower level includes two bedrooms, a stunning bathroom with glass shower, an abundance of storage, an office space with a cedar lined closet, and a large bright inviting family room with large windows and a second beautiful stone gas fireplace. And if the inside of the house is not beautiful enough then add in the landscaped yard which surrounds the house. The fenced backyard is a private oasis and a great space to relax, play games or garden. You will fall in love with this space and this home! I invite you to come take a look. You will not be disappointed.
About This Property
78 Edgewood Road, Peterborough West, K9J 6V8
Home Overview
Basic Information
Walk around the neighborhood
78 Edgewood Road, Peterborough West, K9J 6V8
Shally Shi
Sales Representative, Dolphin Realty Inc
English, Mandarin
Residential ResaleProperty ManagementPre Construction
Mortgage Information
Estimated Payment
$0 Principal and Interest
 Walk Score for 78 Edgewood Road
Walk Score for 78 Edgewood Road

Book a Showing
Tour this home with Shally
Frequently Asked Questions
Can't find what you're looking for? Contact our support team for more information.
See the Latest Listings by Cities
1500+ home for sale in Ontario

Looking for Your Perfect Home?
Let us help you find the perfect home that matches your lifestyle
