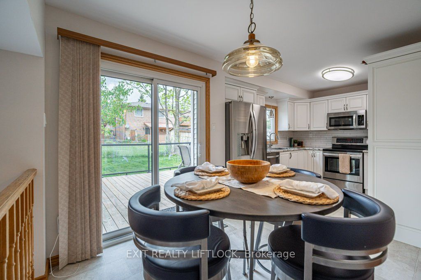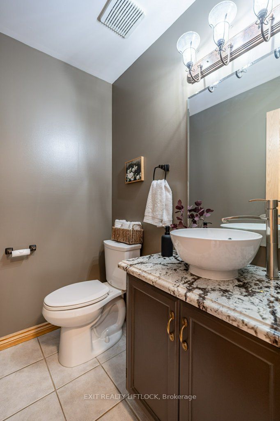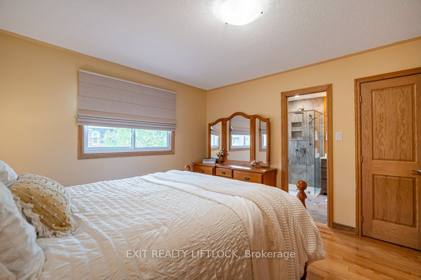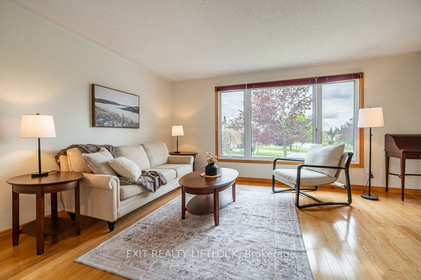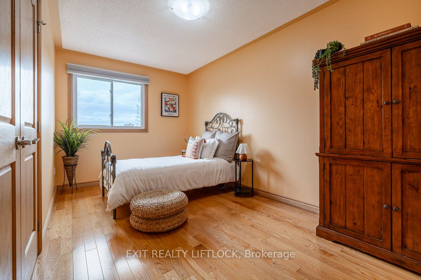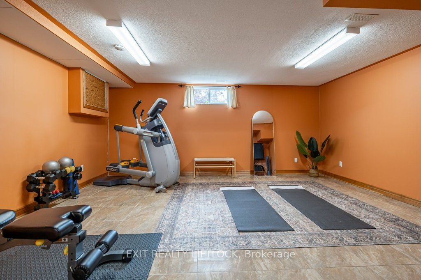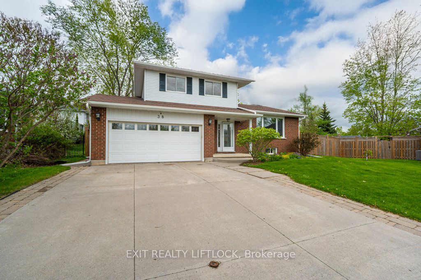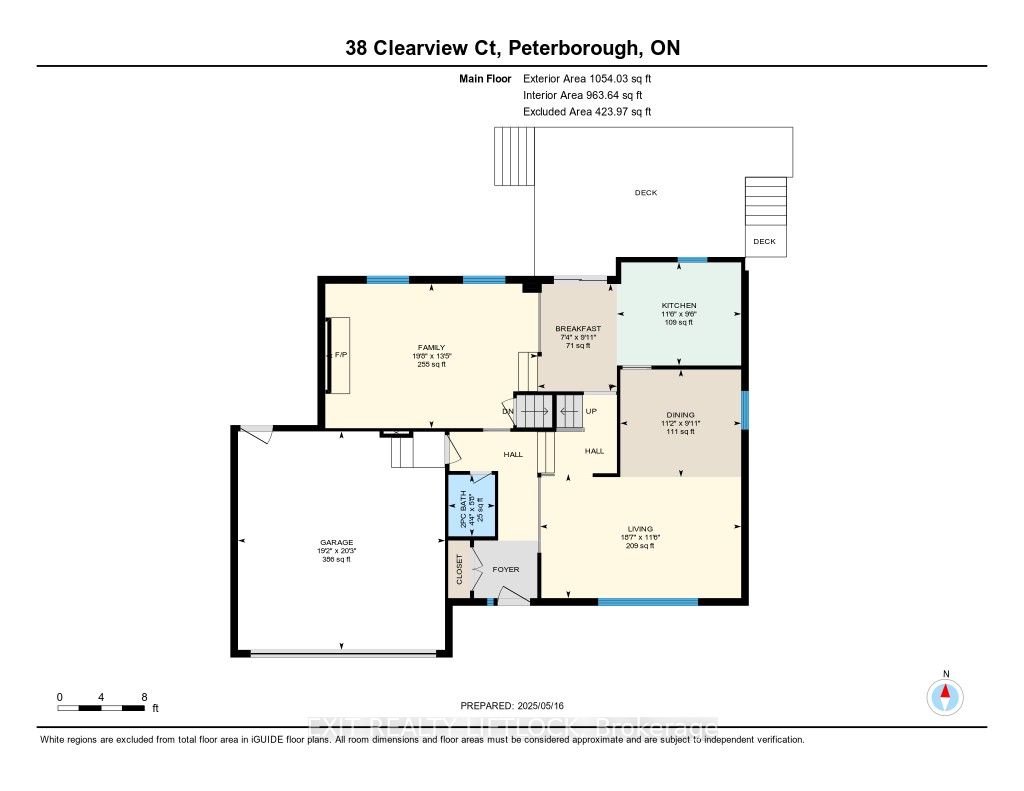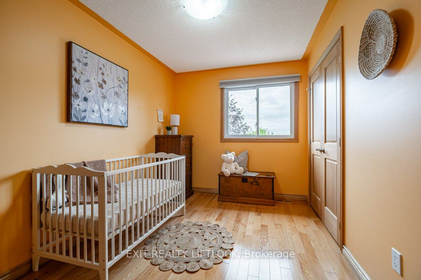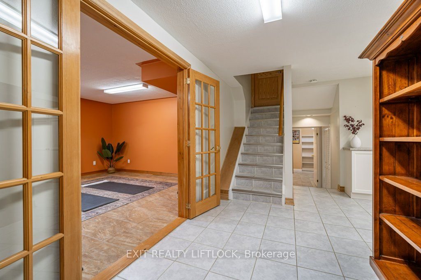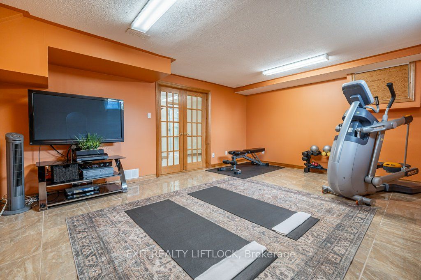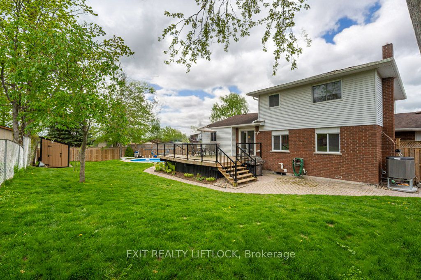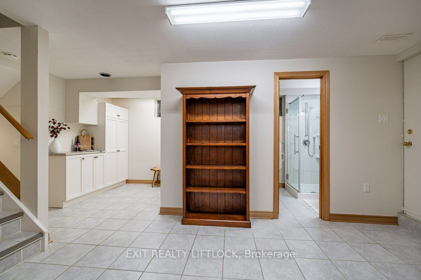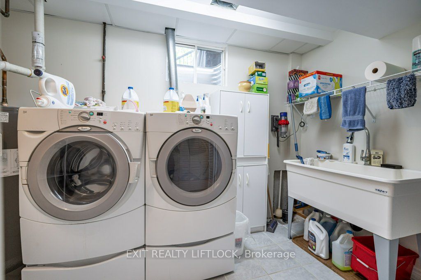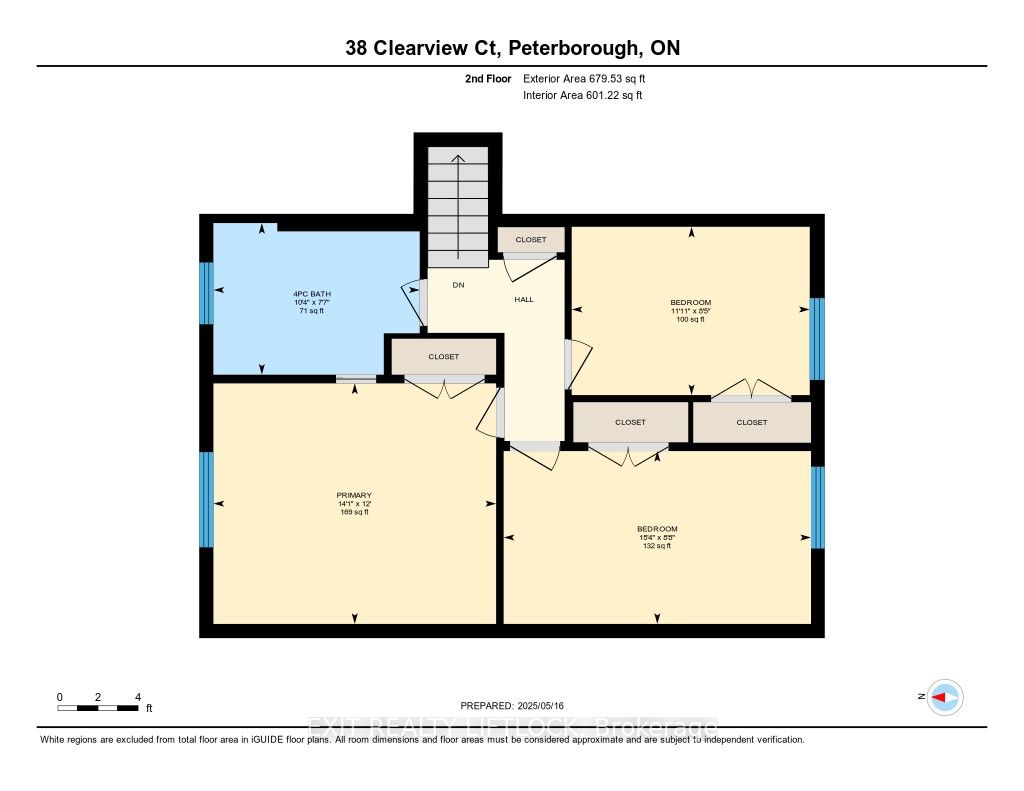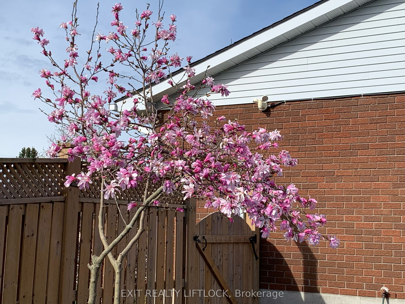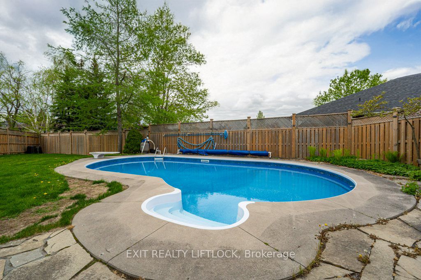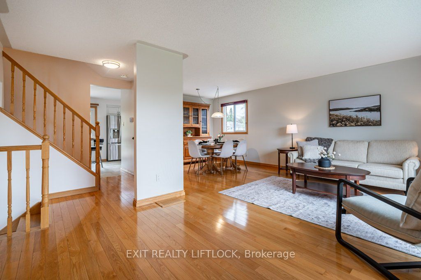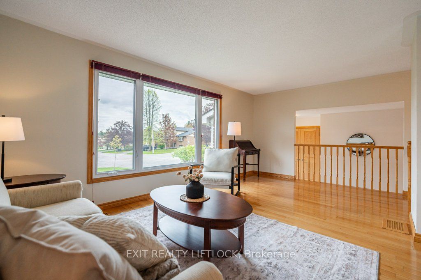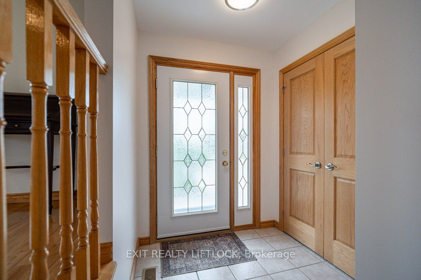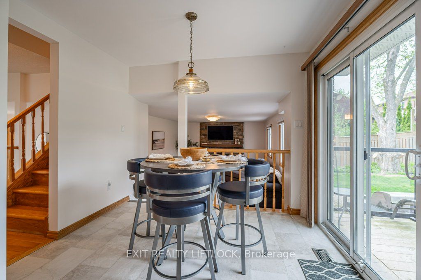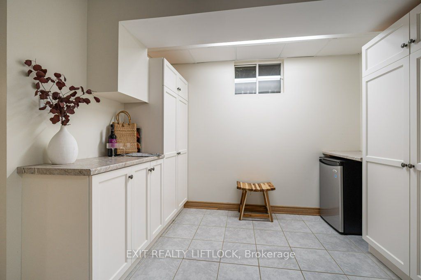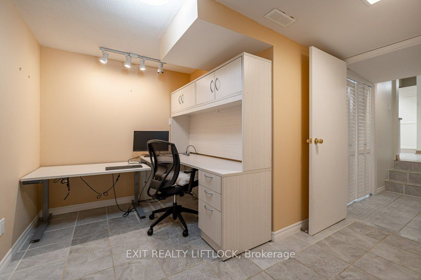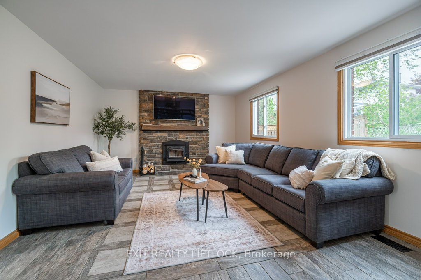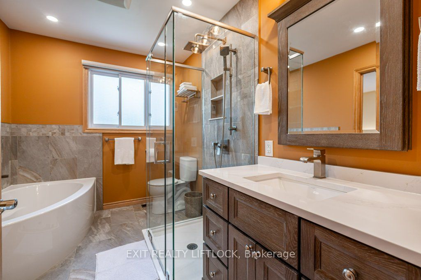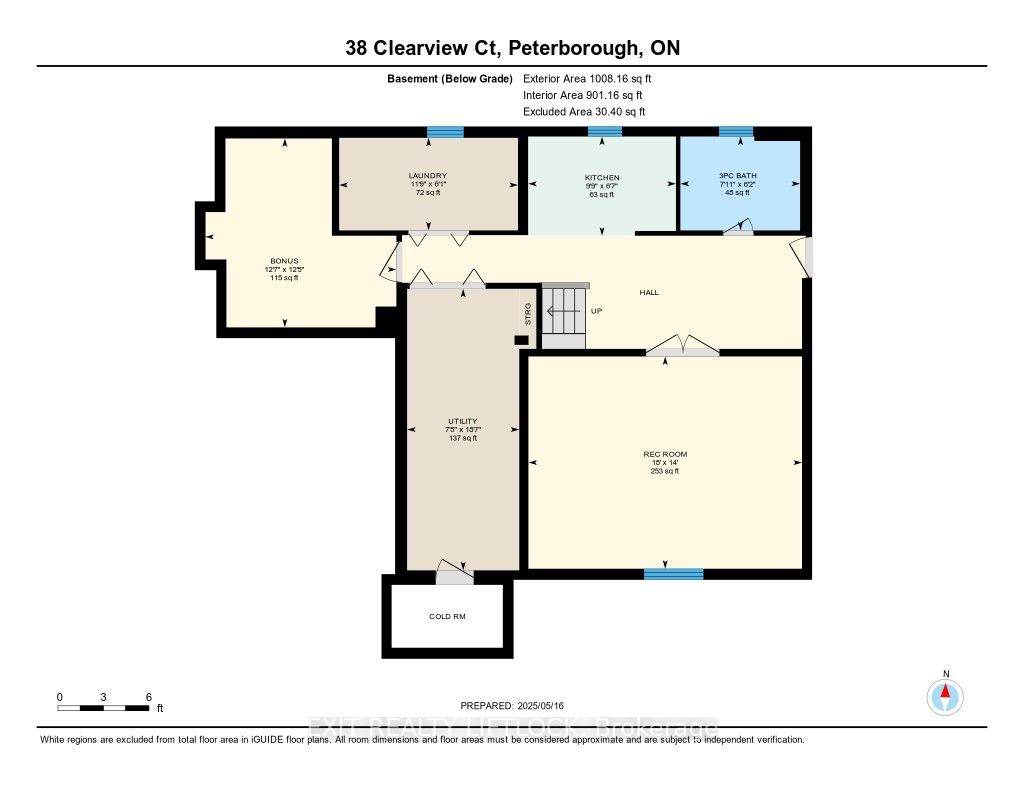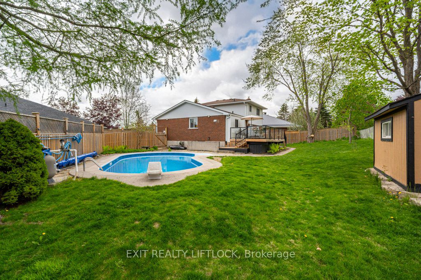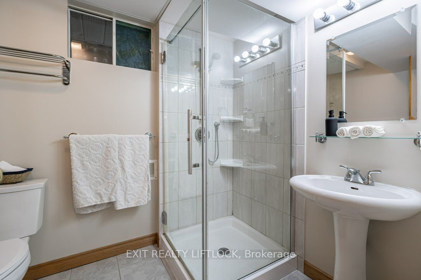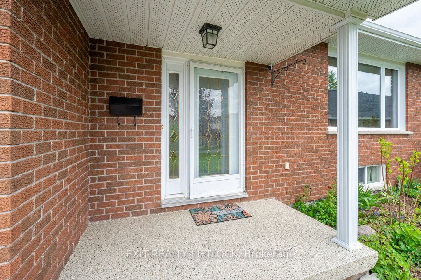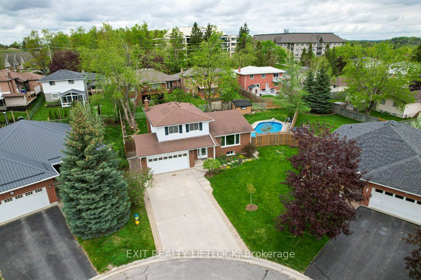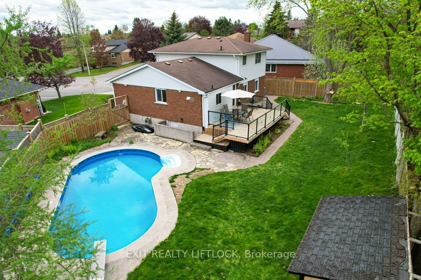
$864,900
Est. Payment
$3,303/mo*
*Based on 20% down, 4% interest, 30-year term
Listed by EXIT REALTY LIFTLOCK
Detached•MLS #X12158623•Price Change
Price comparison with similar homes in Peterborough West
Compared to 6 similar homes
13.2% Higher↑
Market Avg. of (6 similar homes)
$763,917
Note * Price comparison is based on the similar properties listed in the area and may not be accurate. Consult licences real estate agent for accurate comparison
Room Details
| Room | Features | Level |
|---|---|---|
Kitchen 5.72 × 3.04 m | Main | |
Dining Room 3.05 × 3.38 m | Main | |
Living Room 5.67 × 3.38 m | Main | |
Primary Bedroom 4.26 × 3.63 m | Upper | |
Bedroom 2 4.65 × 2.62 m | Upper | |
Bedroom 3 3.61 × 2.56 m | Upper |
Client Remarks
Custom built by Frank Mauro Construction, this spacious sidesplit offers quality, comfort, and care in one exceptional West-End property. Tucked away on a quiet, family friendly cul-de-sac, this 3 bedroom, 3 bath home has been lovingly maintained by the same family since it was built in 1989. Set on one of the largest lots in the neighbourhood, it offers timeless charm, smart updates, and plenty of room to grow. A concrete driveway adds curb appeal and durability, leading to mature landscaping, perennial gardens, and a stunning backyard magnolia tree that blooms each spring. Inside, solid red oak baseboards and hardwood floors run throughout the main levels. The living room features a custom stone floor and a WETT-certified airtight woodstove, adding both warmth and character. The kitchen is thoughtfully designed with granite countertops, an appliance cupboard, pull-up mixer stand, and clever storage solutions. Upstairs, three bedrooms offer space and comfort for family or guests. Each room is filled with natural light, creating a bright and welcoming atmosphere. The backyard is a private retreat with a large deck with glass railings, a beautiful in-ground pool, armor stone landscaping, and lush greenery-perfect for relaxing, entertaining, or gardening. The finished basement includes Rockwool soundproofing and a separate entrance, offering excellent in-law or multigenerational living potential. All of this is just steps from parks, schools, and everyday amenities. 38 Clearview Court is more than move-in ready -it's a home built to last, cared for with pride, and ready for its next chapter.
About This Property
38 Clearview Court, Peterborough West, K9K 2A3
Home Overview
Basic Information
Walk around the neighborhood
38 Clearview Court, Peterborough West, K9K 2A3
Shally Shi
Sales Representative, Dolphin Realty Inc
English, Mandarin
Residential ResaleProperty ManagementPre Construction
Mortgage Information
Estimated Payment
$0 Principal and Interest
 Walk Score for 38 Clearview Court
Walk Score for 38 Clearview Court

Book a Showing
Tour this home with Shally
Frequently Asked Questions
Can't find what you're looking for? Contact our support team for more information.
See the Latest Listings by Cities
1500+ home for sale in Ontario

Looking for Your Perfect Home?
Let us help you find the perfect home that matches your lifestyle

