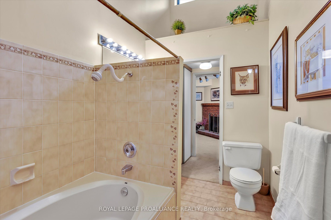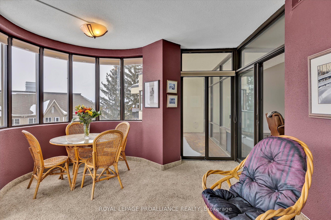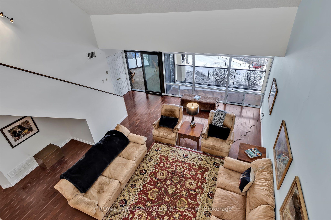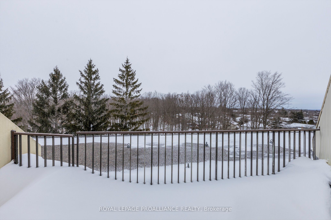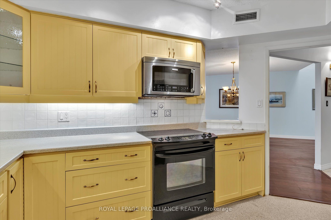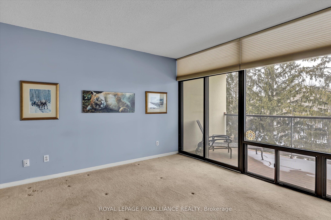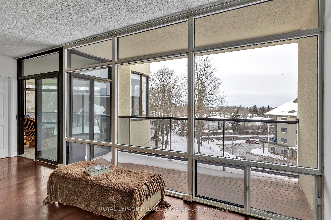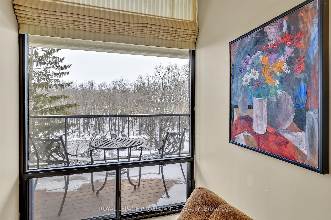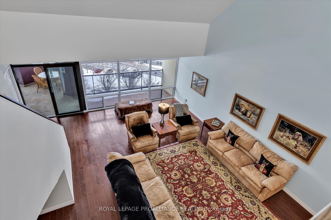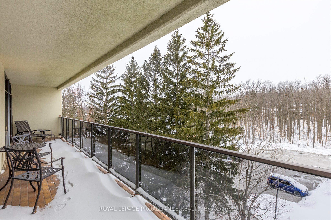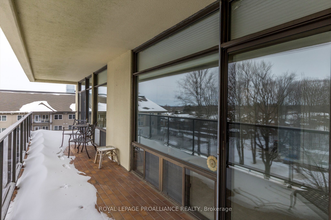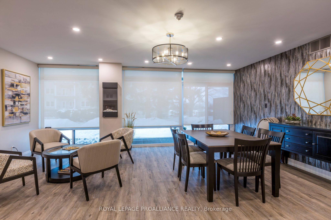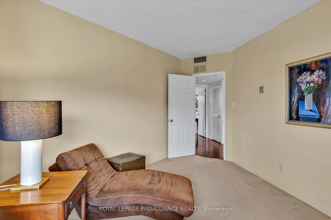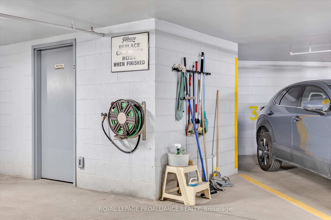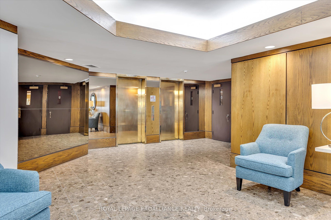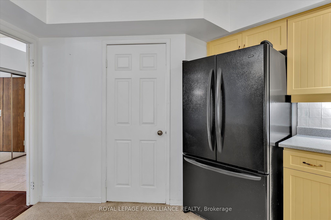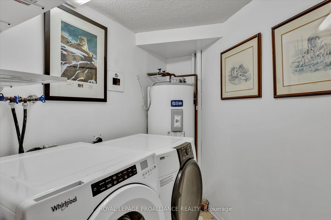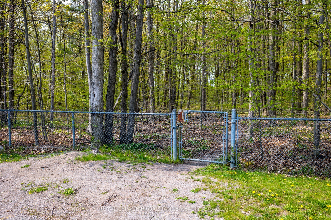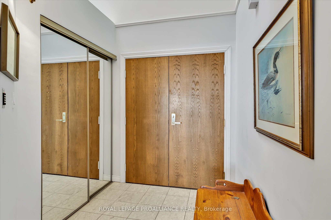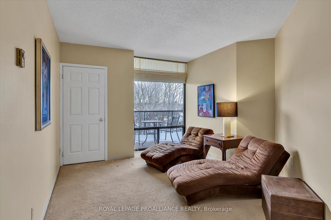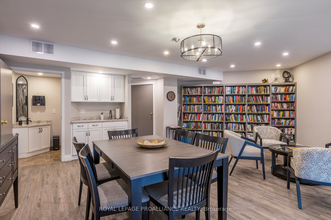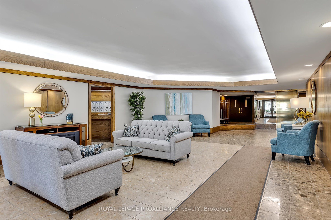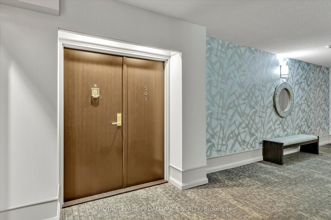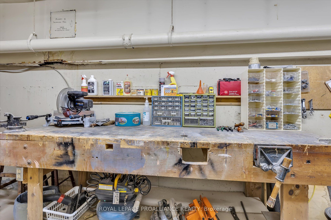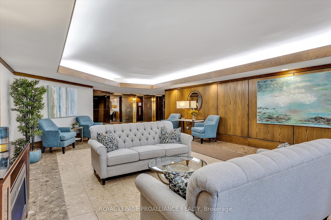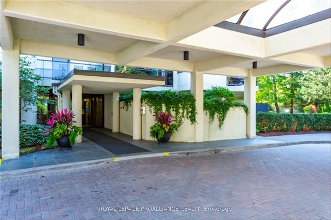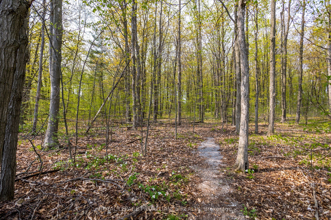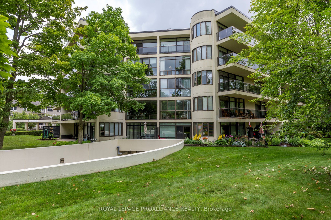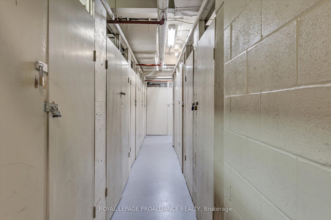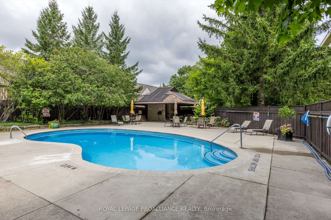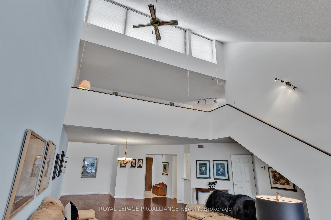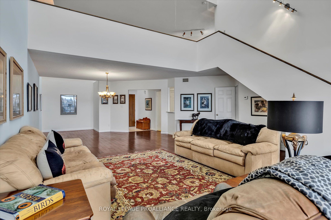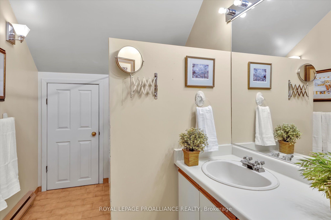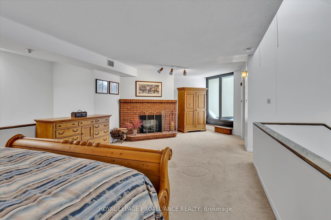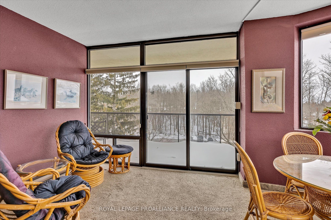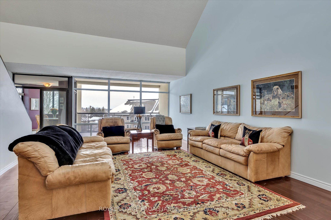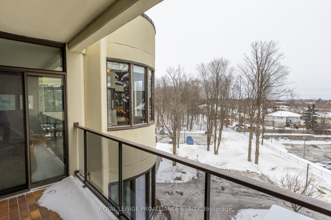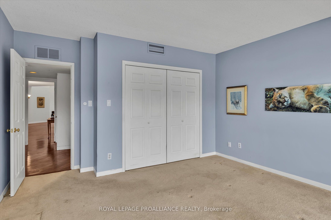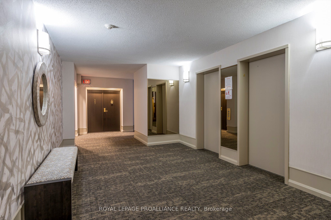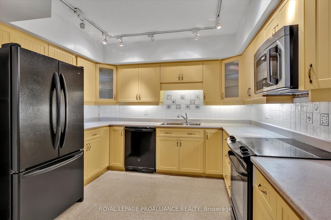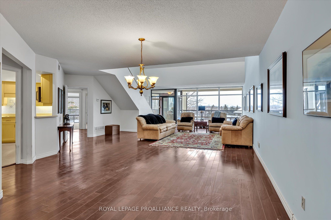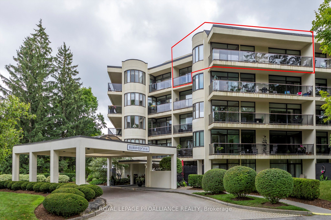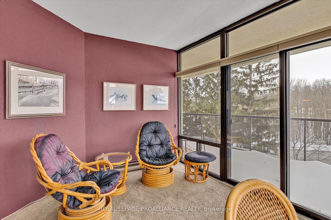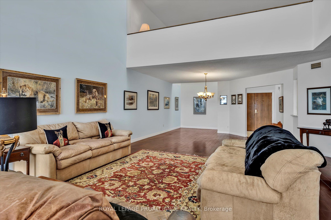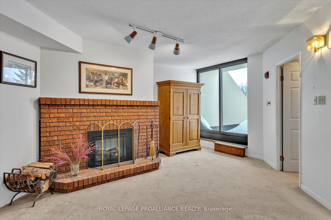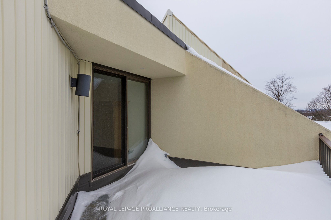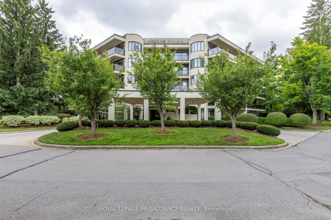
$649,000
Est. Payment
$2,479/mo*
*Based on 20% down, 4% interest, 30-year term
Listed by ROYAL LEPAGE PROALLIANCE REALTY
Condo Apartment•MLS #X11972419•New
Included in Maintenance Fee:
Heat
Water
Building Insurance
Parking
Common Elements
CAC
Price comparison with similar homes in Peterborough West
Compared to 9 similar homes
26.4% Higher↑
Market Avg. of (9 similar homes)
$513,511
Note * Price comparison is based on the similar properties listed in the area and may not be accurate. Consult licences real estate agent for accurate comparison
Room Details
| Room | Features | Level |
|---|---|---|
Kitchen 3.37 × 4.05 m | B/I Appliances | Main |
Primary Bedroom 4.09 × 4.35 m | W/O To Balcony | Main |
Bedroom 3.78 × 5.31 m | Combined w/Office | Main |
Bedroom 9.78 × 5.21 m | Combined w/FamilyFireplace4 Pc Ensuite | Upper |
Client Remarks
Step into luxury at the prestigious Summit Place in Peterborough's west end one of only eight exclusive penthouses, now priced $200,000 below the most recent sale, offering a unique opportunity for personal customization. This expansive 2,230 sq ft residence is perfect for entertaining, featuring an open-concept great room with soaring 24ft cathedral ceilings and stunning views of the adjacent maple forest, ideal for pet walking, as pets are welcomed in the building.The versatile upper loft, perfect for artists, offers an open studio space overlooking the living room, complete with a private terrace accessed via patio doors. Bathed in natural light, this creative sanctuary includes a bathroom and ample room for cleanup, allowing you to paint both indoors and outdoors. The main floor hosts two bedrooms with treetop forest views and an adjacent bath with a walk-in shower.The enclosed U-shaped kitchen is designed for entertaining, providing privacy while hosting guests. Additional features include hardwood floors, a dedicated laundry room, and in-suite storage. Building amenities boast a secure foyer with intercom, a gracious lobby, two elevators, a mail room, library/special events room, mezzanine storage, and secure underground parking with bike storage, a cold car wash, and a workshop.Enjoy resort-like living with a beautifully manicured property featuring a private heated pool, cabana, and BBQ area. Located less than 10 minutes from Peterborough Regional Health Centre, with shopping, Fleming Wellness Centre, and Mapleridge Recreation Centre within walking distance. Golf and Peterborough Marina are just minutes away. This is one of Peterborough's best-built and maintained condos, waiting for you to make it your own! **Price Adjustment Opportunity:** With a $200,000 price adjustment, you could enjoy condo fee-free living for nearly seven years or invest the $200,000 to reduce your condo fees during your lifetime in the building.
About This Property
1818 Cherryhill Road, Peterborough West, K9K 1S6
Home Overview
Basic Information
Amenities
Bike Storage
Car Wash
Outdoor Pool
Party Room/Meeting Room
Visitor Parking
Walk around the neighborhood
1818 Cherryhill Road, Peterborough West, K9K 1S6
Shally Shi
Sales Representative, Dolphin Realty Inc
English, Mandarin
Residential ResaleProperty ManagementPre Construction
Mortgage Information
Estimated Payment
$0 Principal and Interest
 Walk Score for 1818 Cherryhill Road
Walk Score for 1818 Cherryhill Road

Book a Showing
Tour this home with Shally
Frequently Asked Questions
Can't find what you're looking for? Contact our support team for more information.
See the Latest Listings by Cities
1500+ home for sale in Ontario

Looking for Your Perfect Home?
Let us help you find the perfect home that matches your lifestyle
