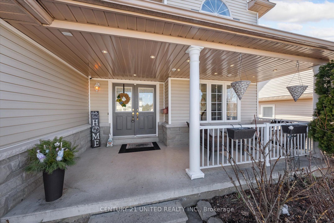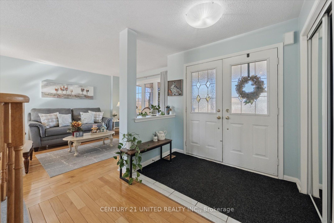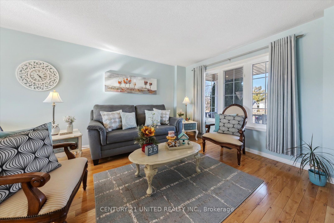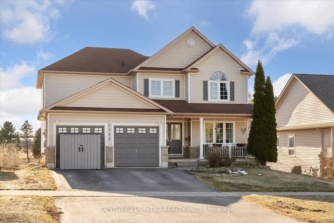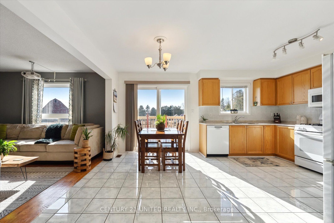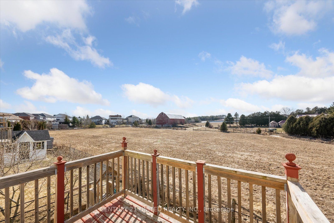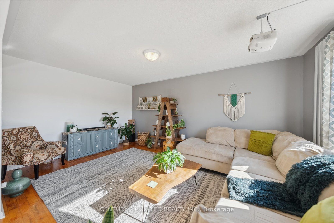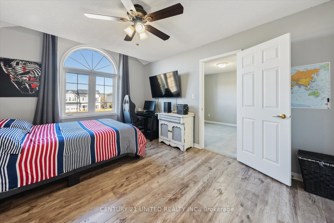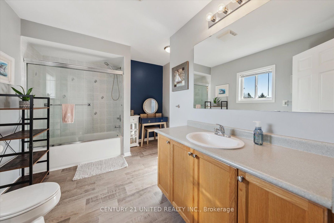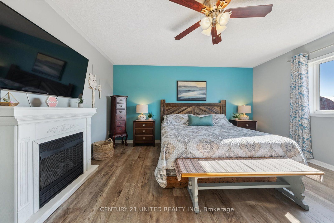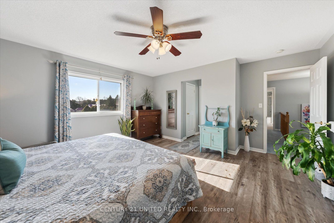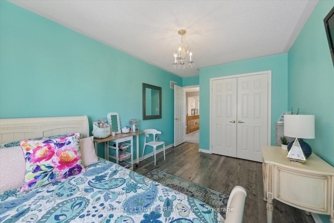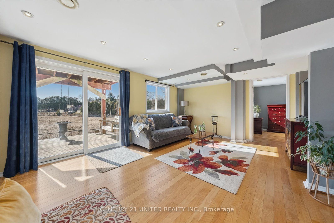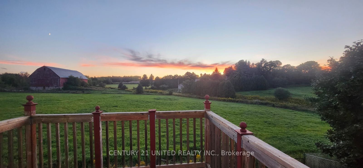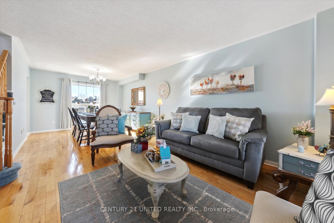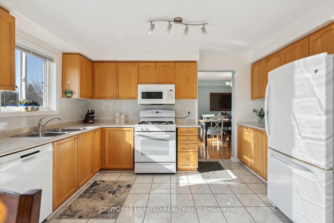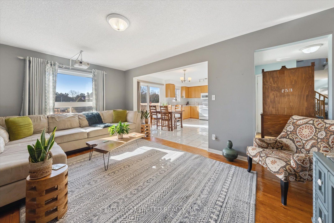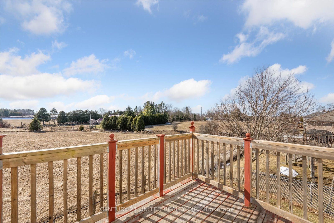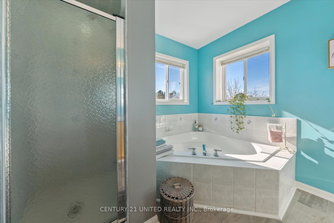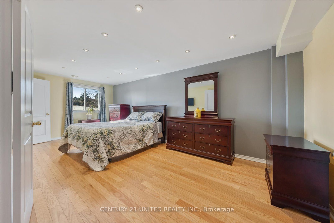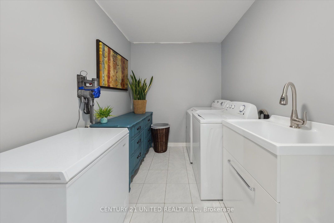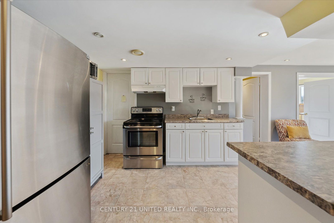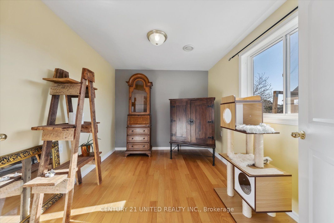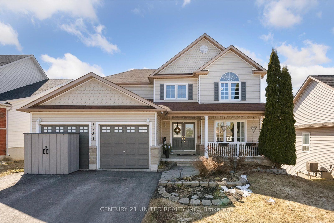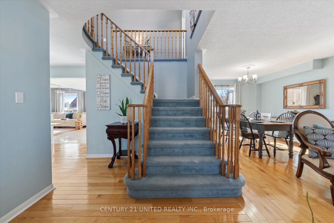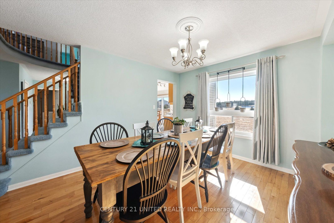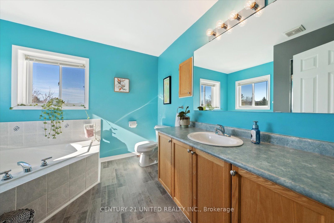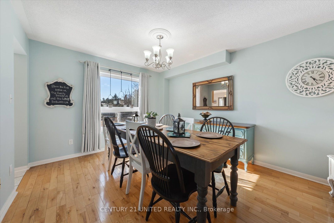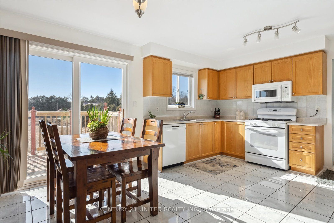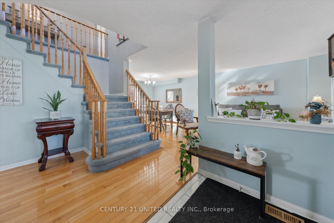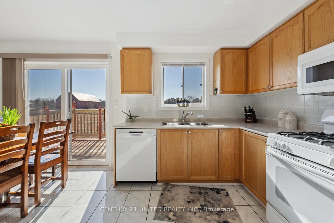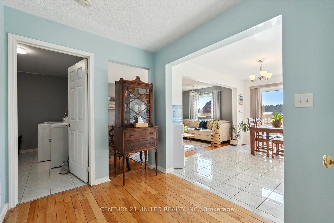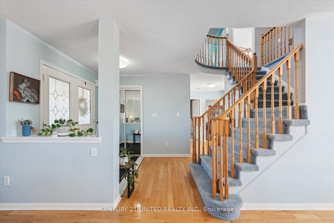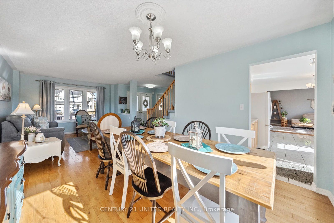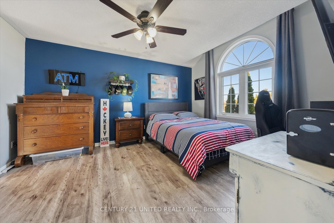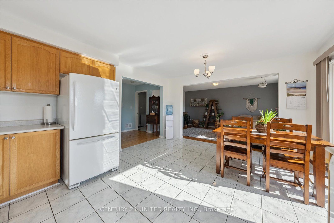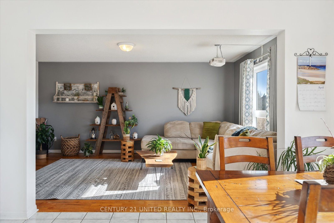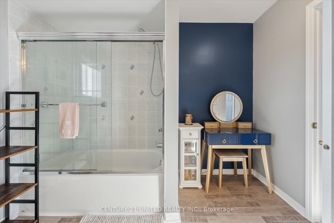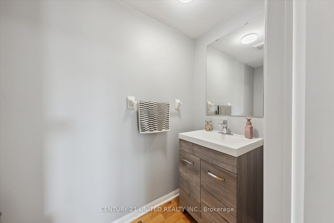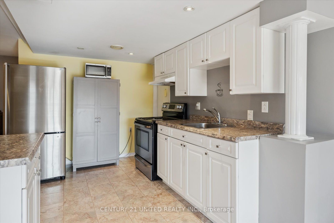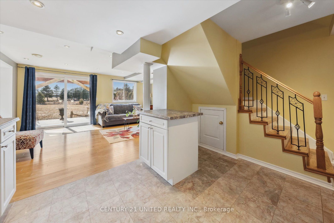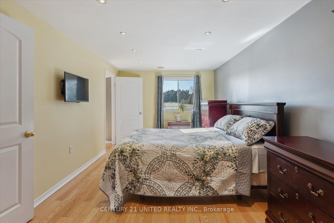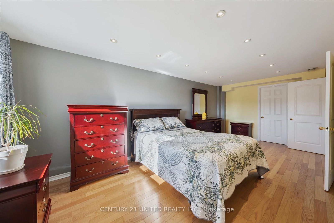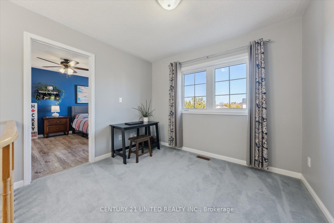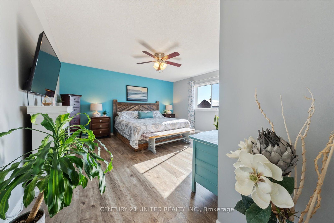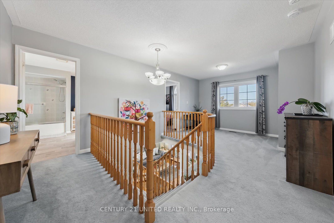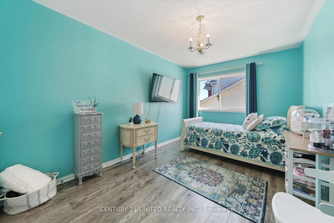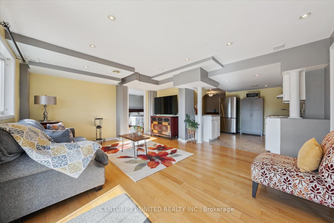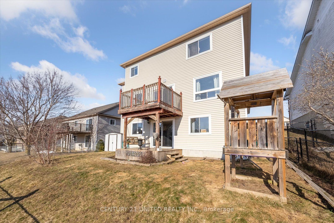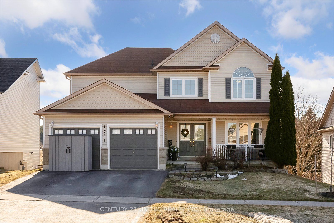
$799,000
Est. Payment
$3,052/mo*
*Based on 20% down, 4% interest, 30-year term
Listed by CENTURY 21 UNITED REALTY INC.
Detached•MLS #X12040315•New
Room Details
| Room | Features | Level |
|---|---|---|
Kitchen 2.47 × 4.15 m | Main | |
Dining Room 3.51 × 3.51 m | Main | |
Living Room 3.51 × 3.9 m | Main | |
Primary Bedroom 4.84 × 4.57 m | Walk-In Closet(s) | Second |
Bedroom 4.84 × 2.81 m | Second | |
Bedroom 3.51 × 4.38 m | Second |
Client Remarks
Welcome to this spacious and beautifully maintained 2-storey home located in the desirable West End. Offering 4 bedrooms plus a den and 3.5 bathrooms, this home is ideal for families seeking space, comfort, and functionality. The bright and airy primary bedroom includes a private ensuite for your convenience. Enjoy the open-concept main floor, perfect for entertaining, and take in peaceful views of the neighboring farm field from the back deck. The ground-level walk-out basement leads to a fully fenced backyard with established perennial gardens, creating a serene outdoor retreat. A covered front porch adds charm and curb appeal, while the double car garage provides plenty of parking and storage.
About This Property
1731 Ravenwood Drive, Peterborough West, K9K 2P6
Home Overview
Basic Information
Walk around the neighborhood
1731 Ravenwood Drive, Peterborough West, K9K 2P6
Shally Shi
Sales Representative, Dolphin Realty Inc
English, Mandarin
Residential ResaleProperty ManagementPre Construction
Mortgage Information
Estimated Payment
$0 Principal and Interest
 Walk Score for 1731 Ravenwood Drive
Walk Score for 1731 Ravenwood Drive

Book a Showing
Tour this home with Shally
Frequently Asked Questions
Can't find what you're looking for? Contact our support team for more information.
Check out 100+ listings near this property. Listings updated daily
See the Latest Listings by Cities
1500+ home for sale in Ontario

Looking for Your Perfect Home?
Let us help you find the perfect home that matches your lifestyle
