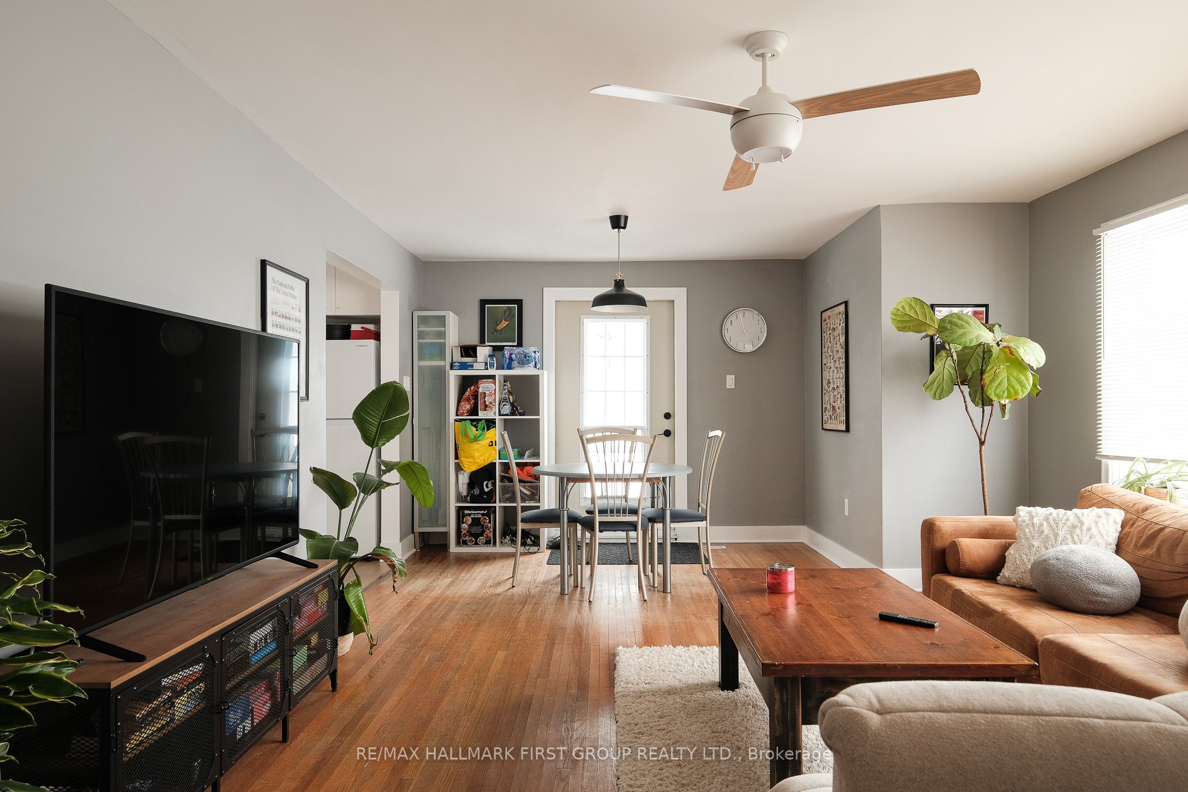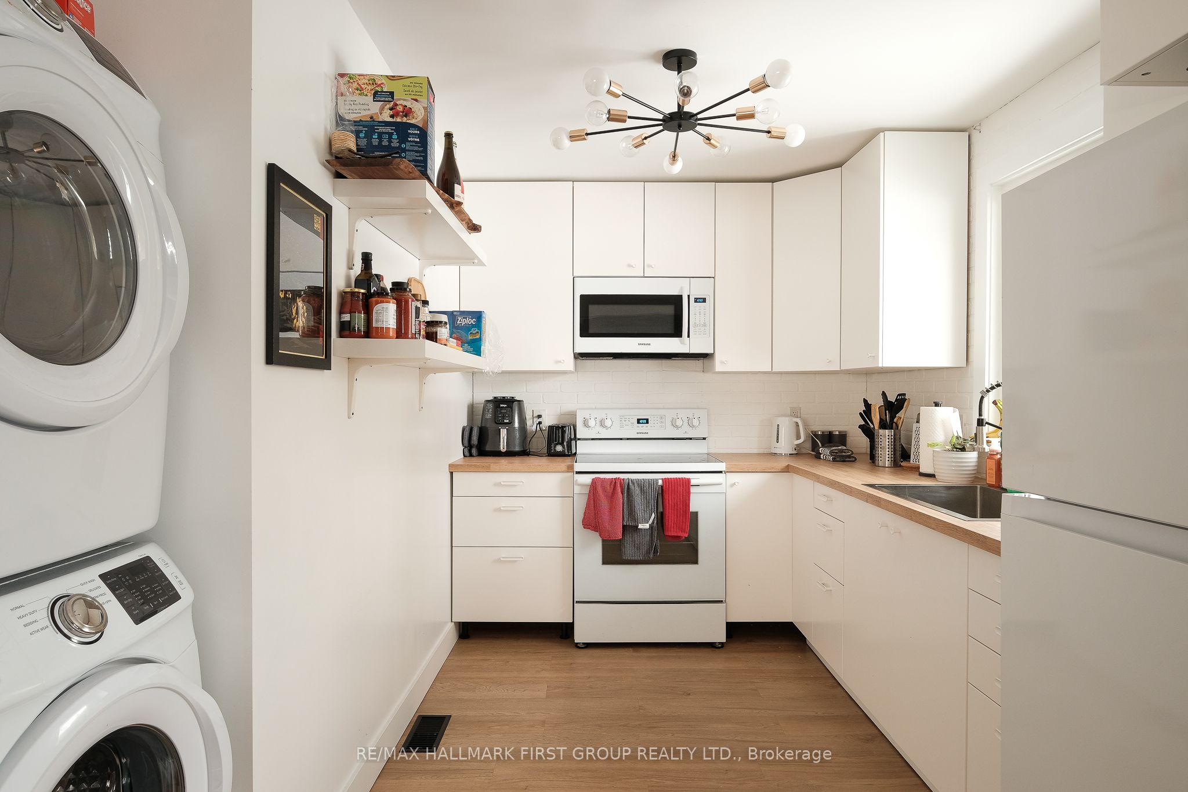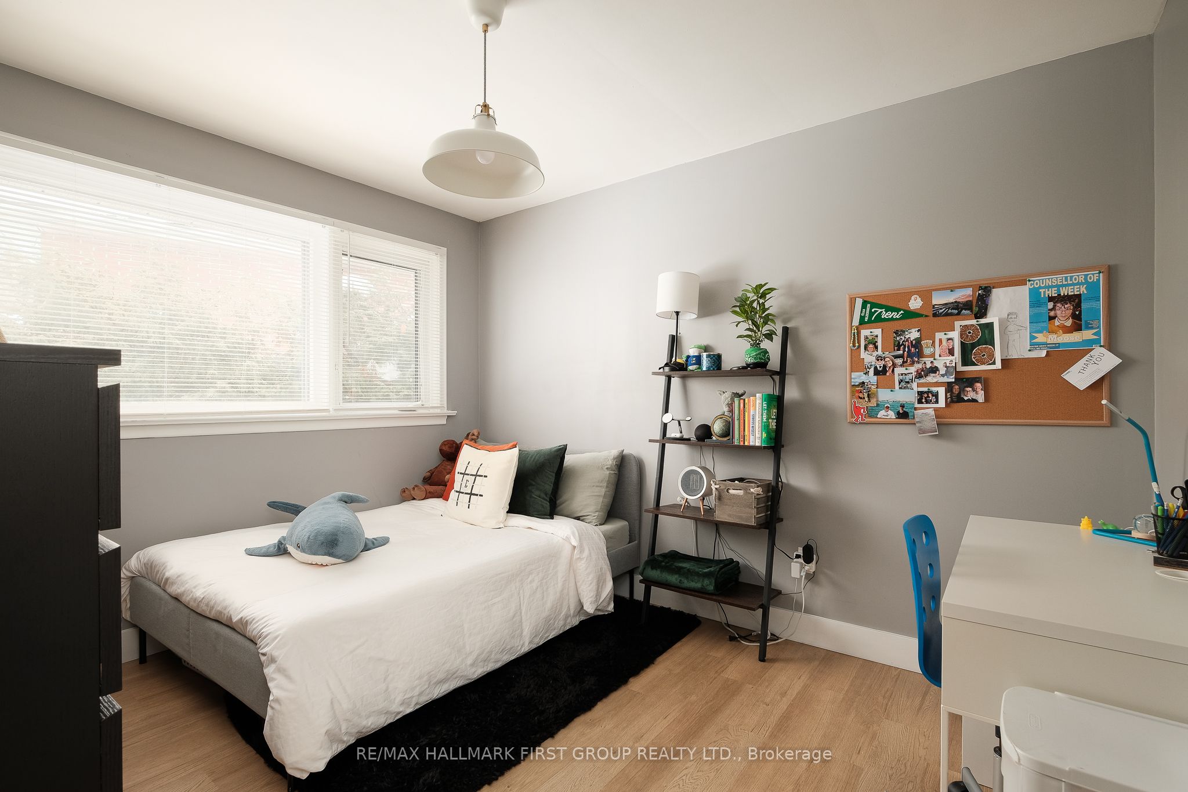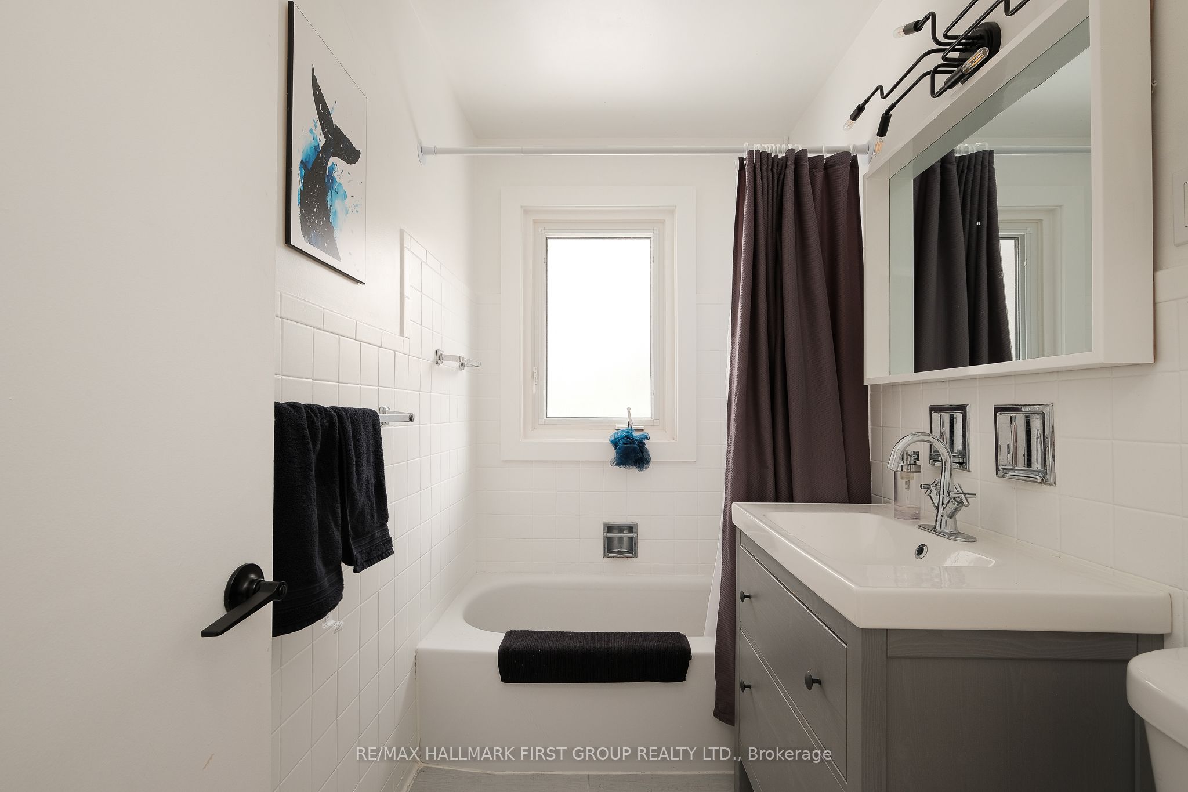
$2,300 /mo
Listed by RE/MAX HALLMARK FIRST GROUP REALTY LTD.
Detached•MLS #X12108439•Price Change
Room Details
| Room | Features | Level |
|---|---|---|
Kitchen 3.63 × 3.34 m | Main | |
Dining Room 3.28 × 7.75 m | Combined w/LivingW/O To Deck | Main |
Bedroom 2 2.46 × 3 m | Hardwood FloorLarge Window | Main |
Bedroom 3 3.25 × 2.77 m | Hardwood FloorLarge Window | Ground |
Primary Bedroom 2.97 × 3.51 m | Hardwood FloorLarge WindowCloset | Main |
Client Remarks
Welcome To This Beautiful Main Floor Bungalow! Situated In A Desirable Neighbourhood, This Home Offers Comfortable And Stylish Living. Featuring Three Spacious Bedrooms, An Updated Kitchen, A Modern Bathroom, And A Bright, Open-Concept Living And Dining Area, Perfect For Relaxing Or Entertaining. Enjoy The Convenience Of Private Ensuite Laundry, Two-Car Parking, A Private Deck And Side Yard. Conveniently Located Close To Peterborough Regional Health Centre, Shopping, Groceries & Other Amenities, This Home Has It All! Tenant Responsible For Lawn Maintenance And Snow Removal. Tenant To Pay 60% Of Utilities (Heat/Water/Hydro). Tenant Insurance Required. Pet Restrictions.
About This Property
1443 Westbrook Drive, Peterborough West, K9J 6R3
Home Overview
Basic Information
Walk around the neighborhood
1443 Westbrook Drive, Peterborough West, K9J 6R3
Shally Shi
Sales Representative, Dolphin Realty Inc
English, Mandarin
Residential ResaleProperty ManagementPre Construction
 Walk Score for 1443 Westbrook Drive
Walk Score for 1443 Westbrook Drive

Book a Showing
Tour this home with Shally
Frequently Asked Questions
Can't find what you're looking for? Contact our support team for more information.
See the Latest Listings by Cities
1500+ home for sale in Ontario

Looking for Your Perfect Home?
Let us help you find the perfect home that matches your lifestyle




