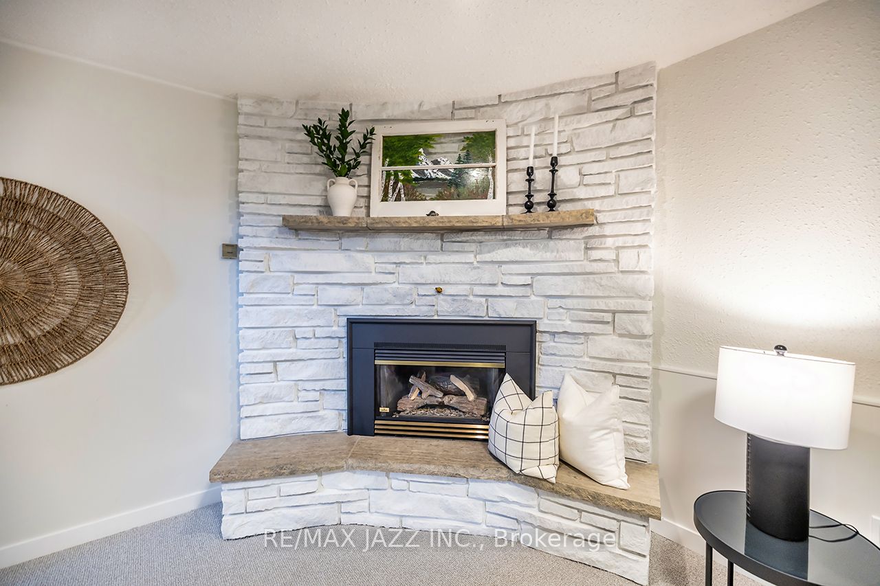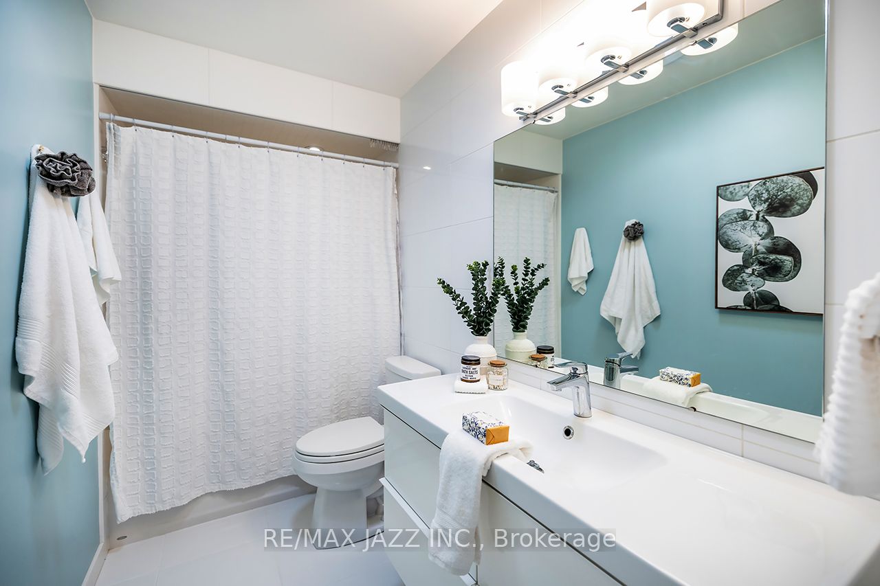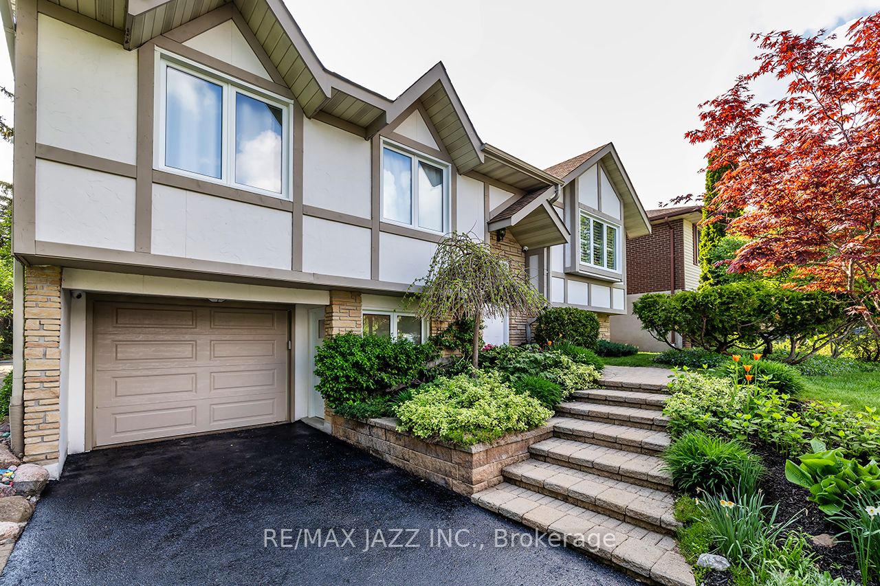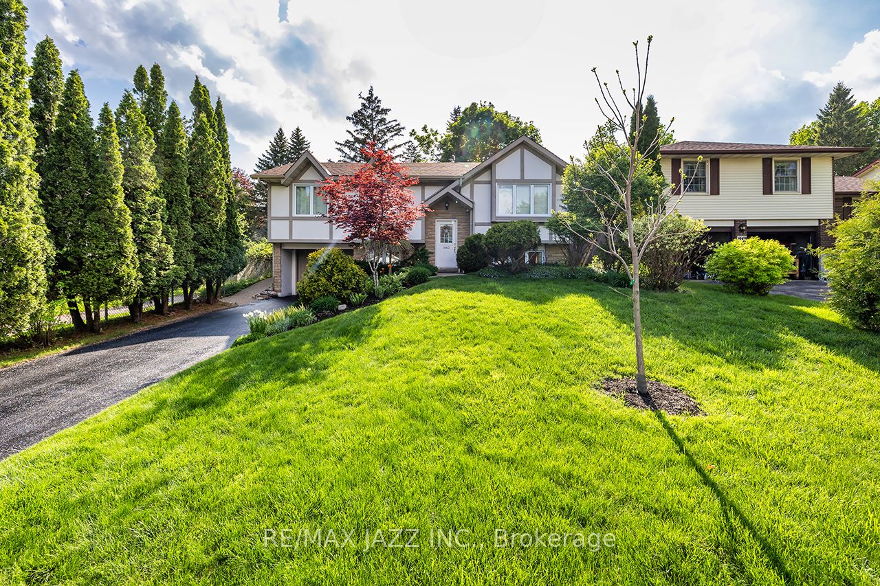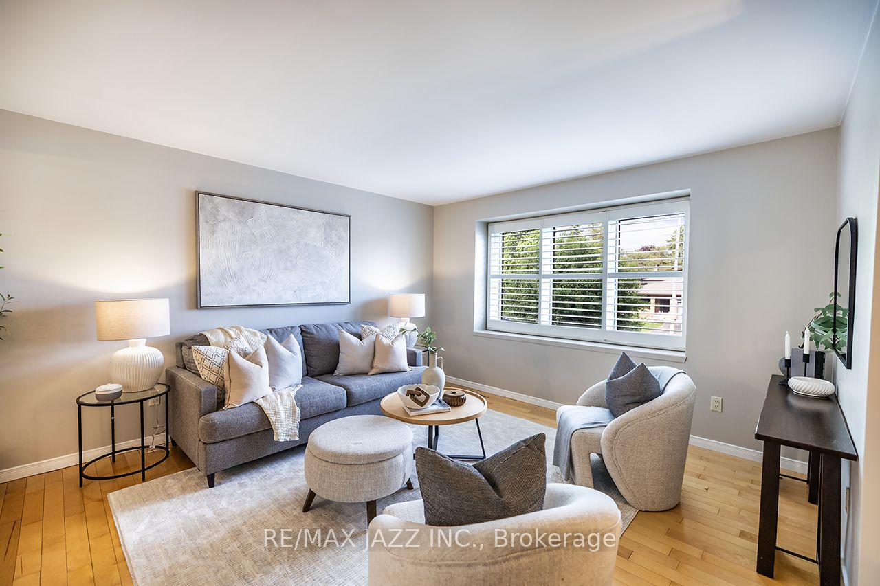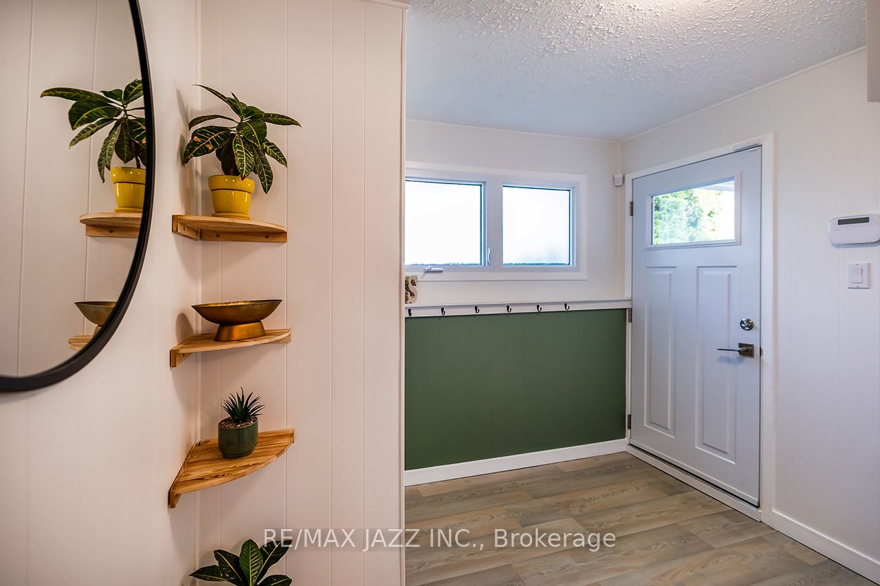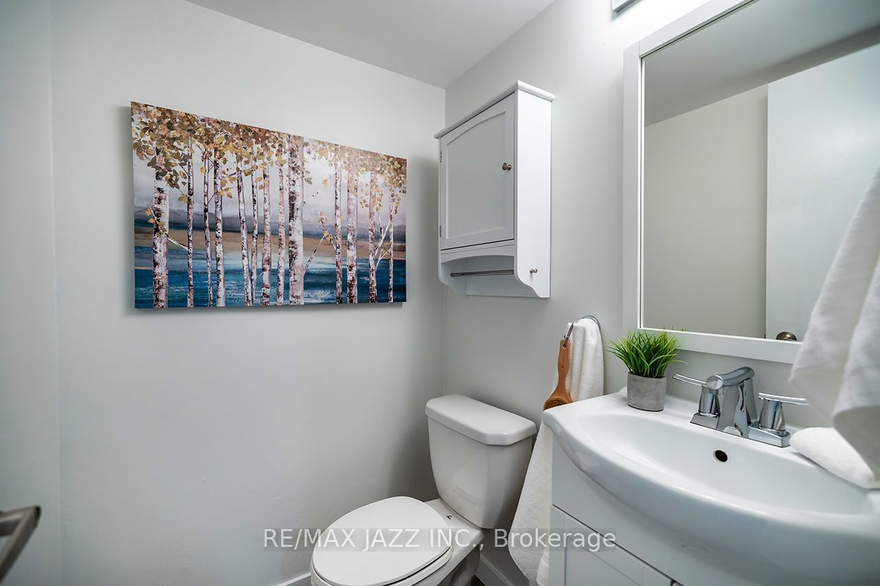
$699,999
Est. Payment
$2,674/mo*
*Based on 20% down, 4% interest, 30-year term
Listed by RE/MAX JAZZ INC.
Detached•MLS #X12157410•New
Price comparison with similar homes in Peterborough West
Compared to 7 similar homes
-12.7% Lower↓
Market Avg. of (7 similar homes)
$801,914
Note * Price comparison is based on the similar properties listed in the area and may not be accurate. Consult licences real estate agent for accurate comparison
Room Details
| Room | Features | Level |
|---|---|---|
Kitchen 3.36 × 2.61 m | Hardwood FloorRecessed LightingW/O To Patio | Main |
Living Room 4.19 × 3.87 m | Hardwood FloorCalifornia ShuttersOpen Concept | Main |
Dining Room 3.86 × 2.9 m | Hardwood FloorCalifornia ShuttersOpen Concept | Main |
Primary Bedroom 4.14 × 3.73 m | BroadloomClosetWindow | Main |
Bedroom 2 3.5 × 2.59 m | BroadloomClosetWindow | Main |
Bedroom 3 3.16 × 2.67 m | BroadloomClosetWindow | Main |
Client Remarks
Welcome to this wonderfully updated open-concept home, where comfort meets functionality in every corner. Imagine coming home to a place where every detail has been thoughtfully updated to blend modern style with timeless comfort. As you step inside this beautifully renovated home, you're greeted by a bright and spacious open-concept living area, 4 bedrooms and 2 bathrooms. Natural light floods through large windows, illuminating the rich hardwood floors, California shutters, and a freshly painted home. A sleek, modern kitchen with an eat-at island is the heart of the home. It's more than just a cooking space - it's a place where family meals are shared, and memories are made. With contemporary countertops, a stunning backsplash and lots of storage - you won't find any pots or pans in this oven. Just off the kitchen is access to the large deck, perfect for hosting friends, watching the kids play or enjoying a fire during a quiet evening overlooking the expansive backyard, which is a gardeners dream. The layout flows seamlessly from the kitchen to the living and dining areas, creating an inviting space to entertain or simply unwind. Upstairs you'll find three bright, airy bedrooms, each offering a peaceful retreat after a busy day. But it's the lower level that truly sets this home apart. It features a spacious rec room with a cozy fireplace, the perfect spot for relaxing with loved ones. Plus, there's a private bedroom with its own separate entrance/mudroom - ideal for guests, a home office, or hobby room. The options are endless. This home is not only beautifully appointed, but it's also located in a fantastic neighbourhood where everything you need is just around the corner. Whether it's a trip to the nearby park, a stroll to the shops, or catching up with neighbours at a local cafe, convenience is at your doorstep. With schools, hospital, transit, and plenty of amenities nearby, it's clear that this home offers the best of both comfort and practicality.
About This Property
1443 Fair Avenue, Peterborough West, K9K 1G8
Home Overview
Basic Information
Walk around the neighborhood
1443 Fair Avenue, Peterborough West, K9K 1G8
Shally Shi
Sales Representative, Dolphin Realty Inc
English, Mandarin
Residential ResaleProperty ManagementPre Construction
Mortgage Information
Estimated Payment
$0 Principal and Interest
 Walk Score for 1443 Fair Avenue
Walk Score for 1443 Fair Avenue

Book a Showing
Tour this home with Shally
Frequently Asked Questions
Can't find what you're looking for? Contact our support team for more information.
See the Latest Listings by Cities
1500+ home for sale in Ontario

Looking for Your Perfect Home?
Let us help you find the perfect home that matches your lifestyle





