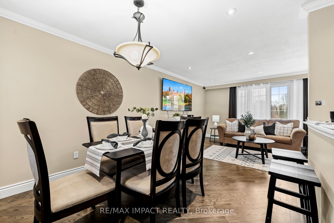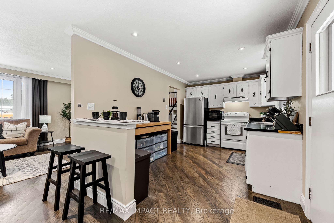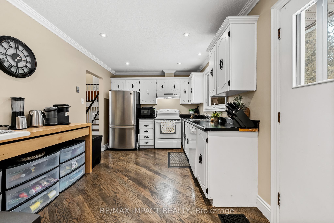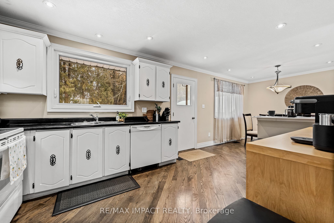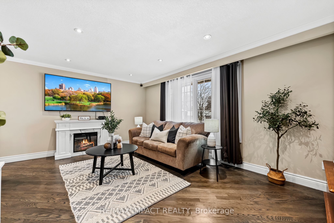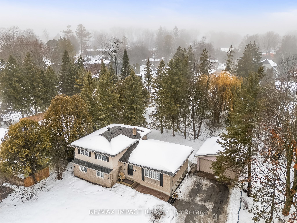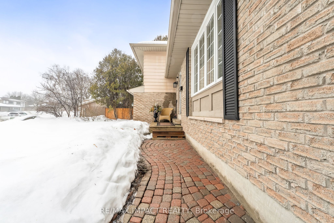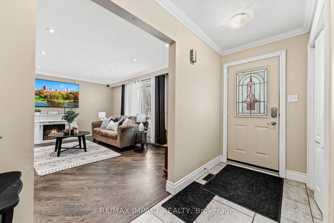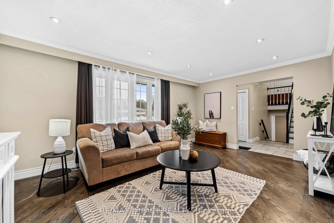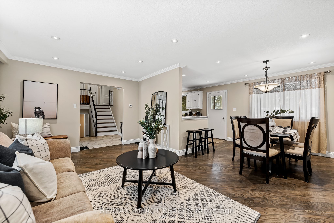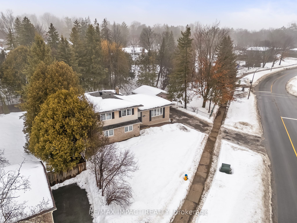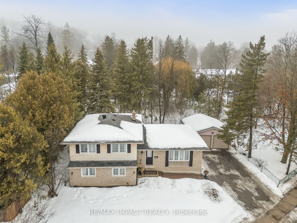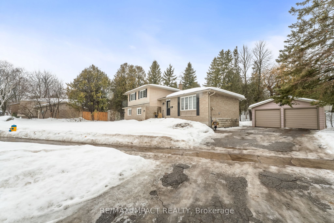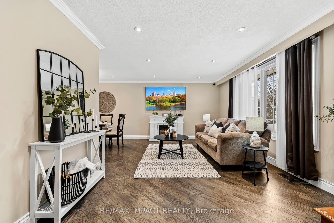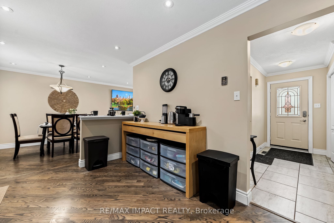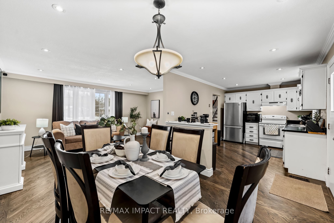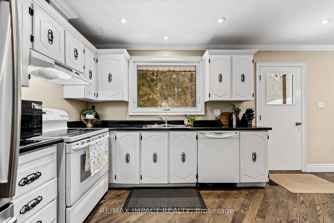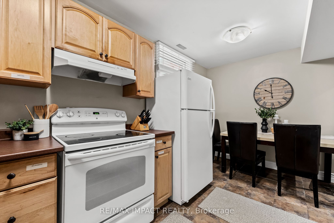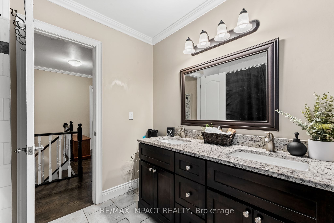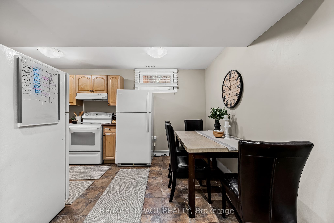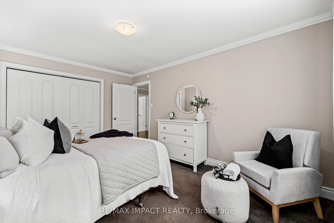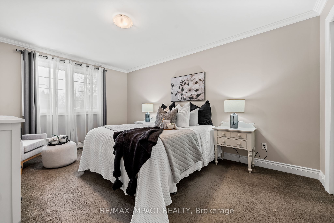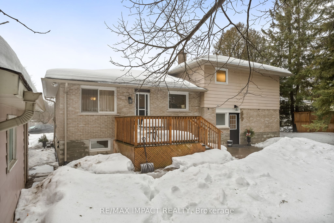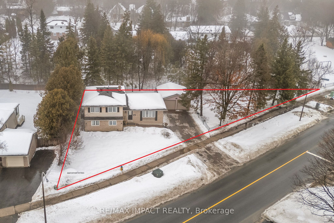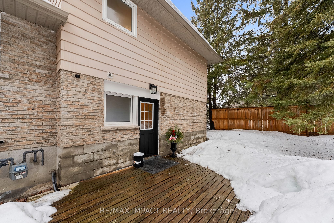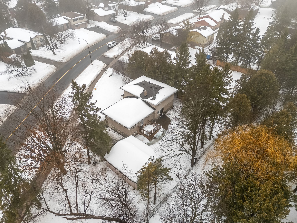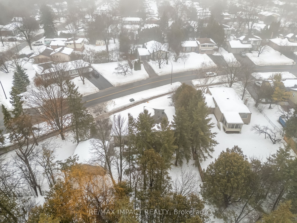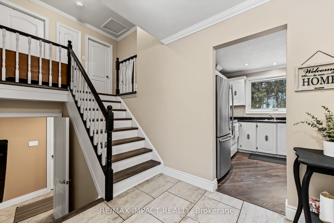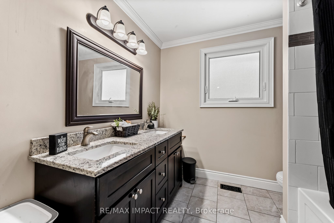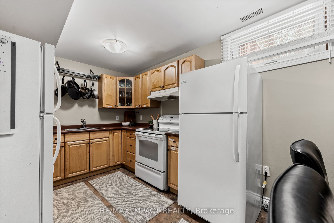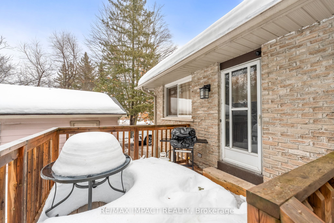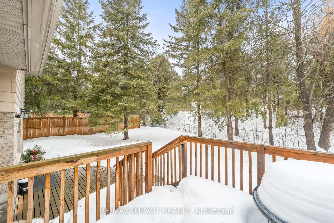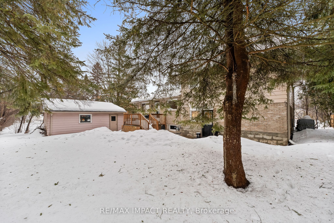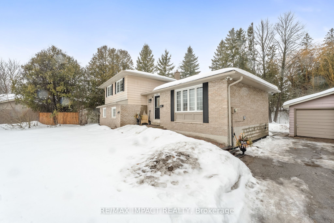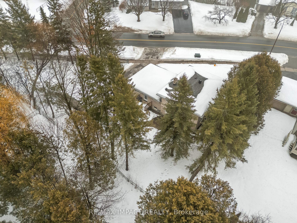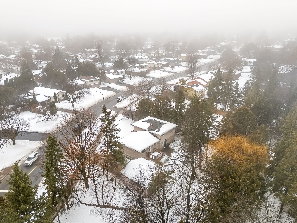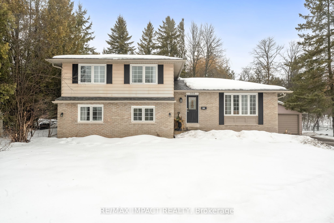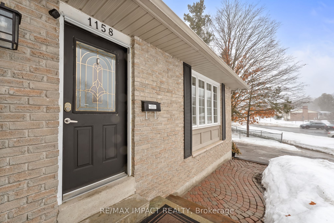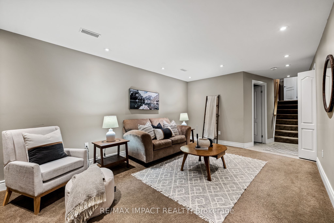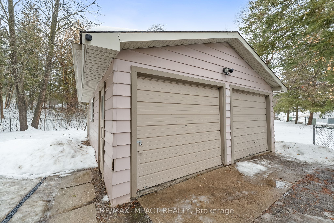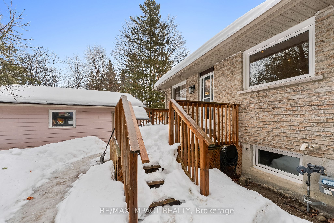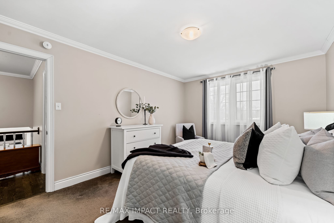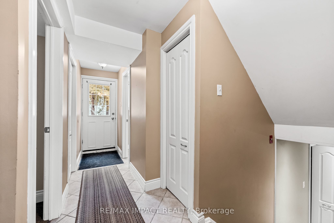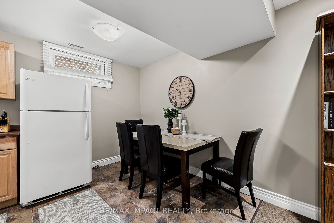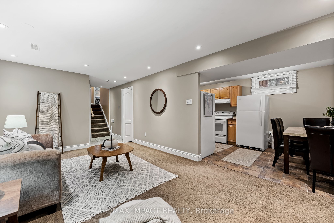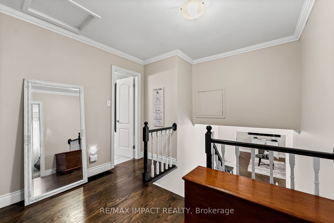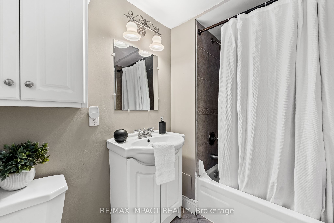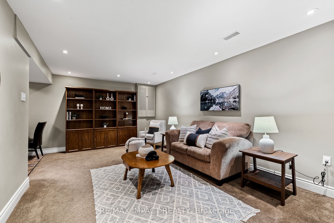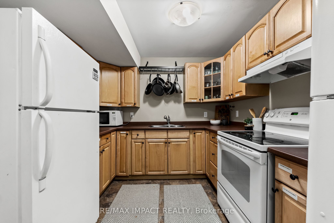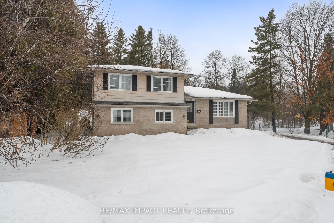
$869,900
Est. Payment
$3,322/mo*
*Based on 20% down, 4% interest, 30-year term
Listed by RE/MAX IMPACT REALTY
Detached•MLS #X12010081•New
Price comparison with similar homes in Peterborough West
Compared to 1 similar home
61.4% Higher↑
Market Avg. of (1 similar homes)
$539,000
Note * Price comparison is based on the similar properties listed in the area and may not be accurate. Consult licences real estate agent for accurate comparison
Room Details
| Room | Features | Level |
|---|---|---|
Dining Room 4.2 × 2.74 m | Hardwood Floor | Third |
Kitchen 3.03 × 2.73 m | Hardwood Floor | Third |
Primary Bedroom 4.68 × 3.29 m | Broadloom | Upper |
Bedroom 3.56 × 3.13 m | Broadloom | Upper |
Bedroom 3.52 × 3.29 m | Broadloom | Upper |
Bedroom 5.89 × 3.13 m | Broadloom | Second |
Client Remarks
Discover this exquisite gem, nestled in a highly coveted west end neighbourhood. This stunning home boasts a thoughtfully designed, spacious layout that seamlessly blends modern elegance with timeless charm. Step inside to a grand foyer on the main floor, where an open-concept kitchen and dining area flow effortlessly. The bright, inviting front living room bathes the space in natural light, creating a warm and welcoming ambiance. The walkout rear deck is perfect for entertaining or quiet relaxation. Ascend to the upper level, where three generously sized bedrooms await, accompanied by a luxurious five-piece bathroom. The lower level offers even more living space, featuring additional bedrooms, a convenient basement kitchen, and a sprawling living area. A separate lower entrance to the private rear yard presents exciting potential for independent access or multi-generational living. No detail has been overlooked, and there are a host of updates and upgrades throughout. The secluded rear yard is a tranquil retreat, complete with a patio, deck, and mature trees providing shade and serenity. A double-car garage offers ample storage and parking, adding to the homes practicality and appeal. This residence is just minutes from the hospital and an array of local amenities. It blends convenience with the charm of a well-established community.This home provides an excellent opportunity for extended families or investors.
About This Property
1158 Weller Street, Peterborough West, K9J 7M8
Home Overview
Basic Information
Walk around the neighborhood
1158 Weller Street, Peterborough West, K9J 7M8
Shally Shi
Sales Representative, Dolphin Realty Inc
English, Mandarin
Residential ResaleProperty ManagementPre Construction
Mortgage Information
Estimated Payment
$0 Principal and Interest
 Walk Score for 1158 Weller Street
Walk Score for 1158 Weller Street

Book a Showing
Tour this home with Shally
Frequently Asked Questions
Can't find what you're looking for? Contact our support team for more information.
Check out 100+ listings near this property. Listings updated daily
See the Latest Listings by Cities
1500+ home for sale in Ontario

Looking for Your Perfect Home?
Let us help you find the perfect home that matches your lifestyle
