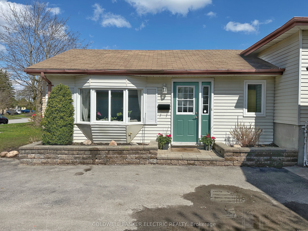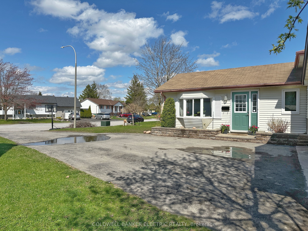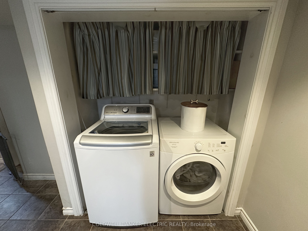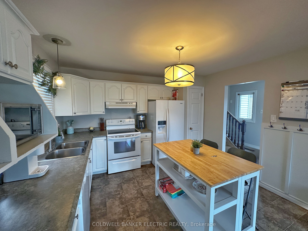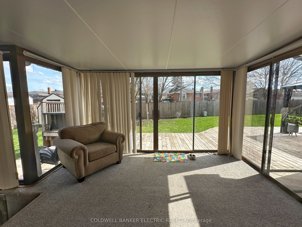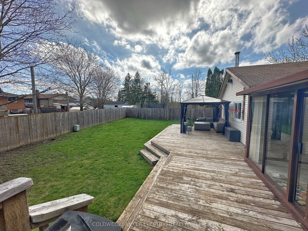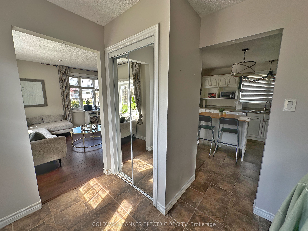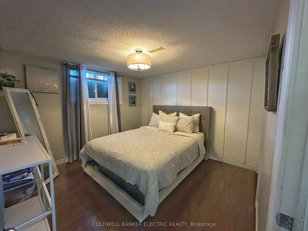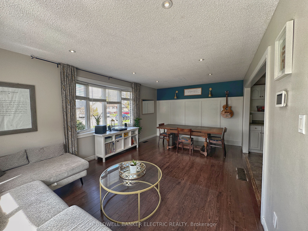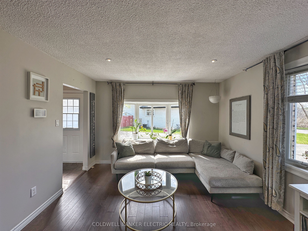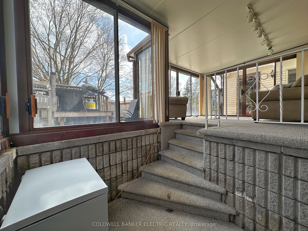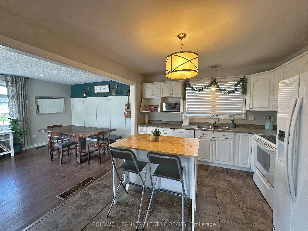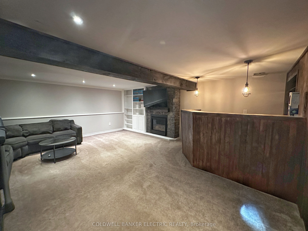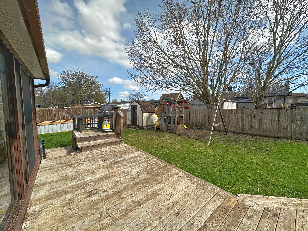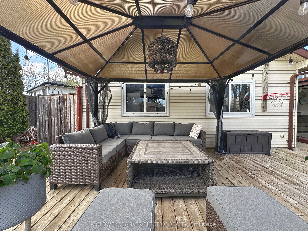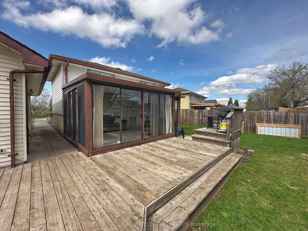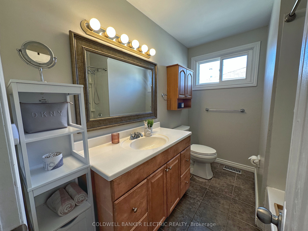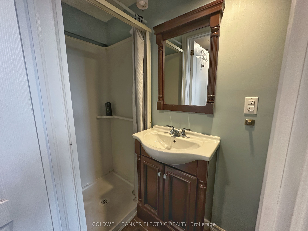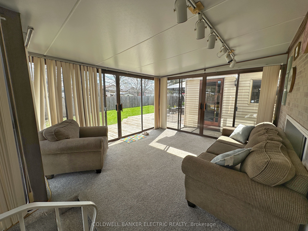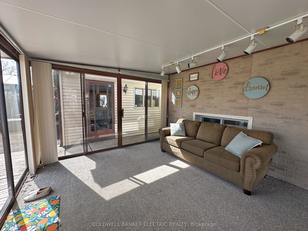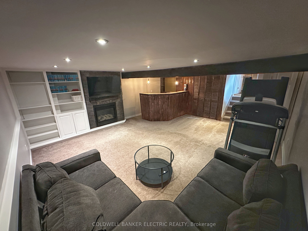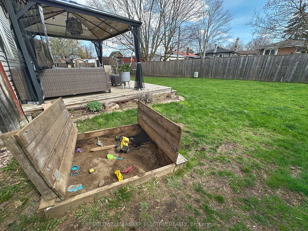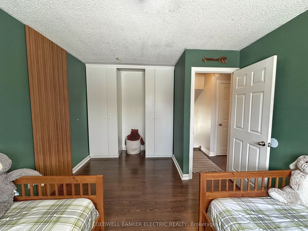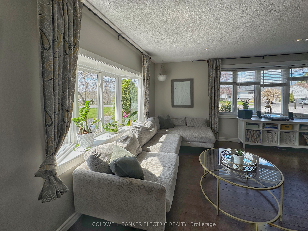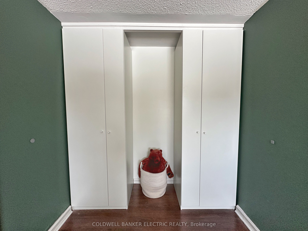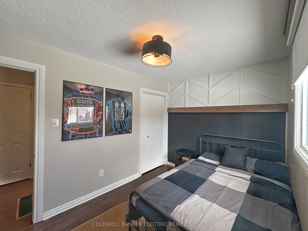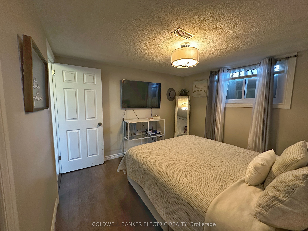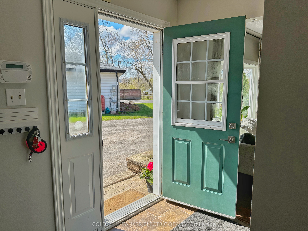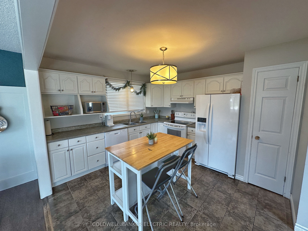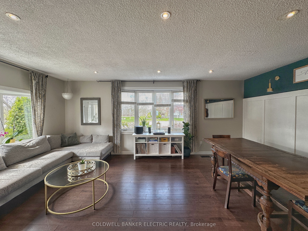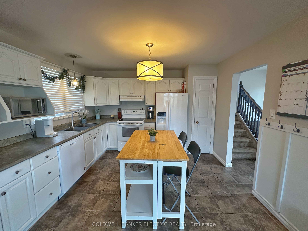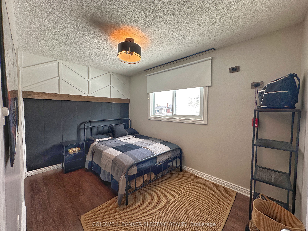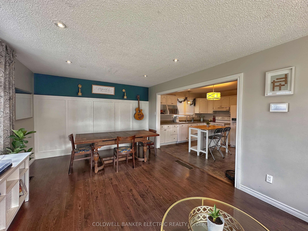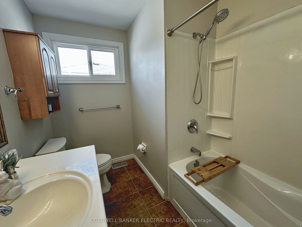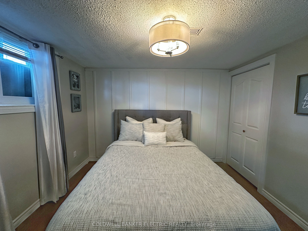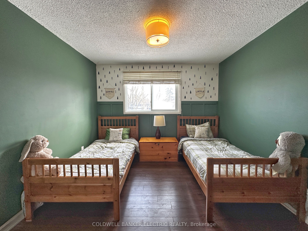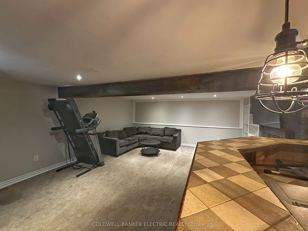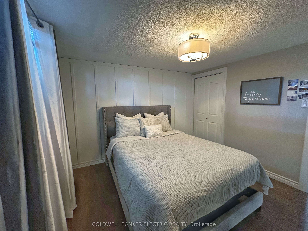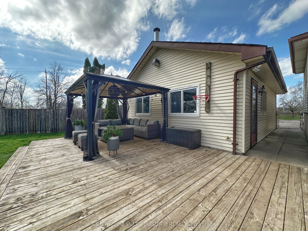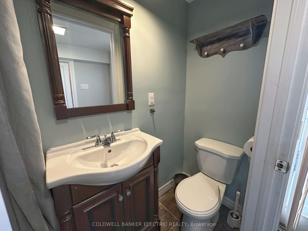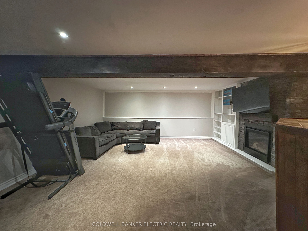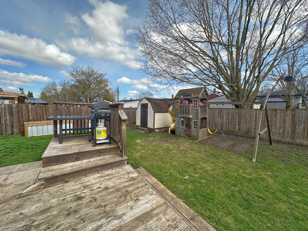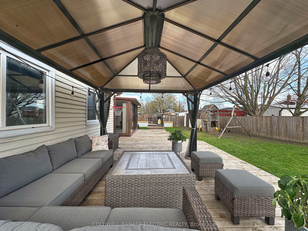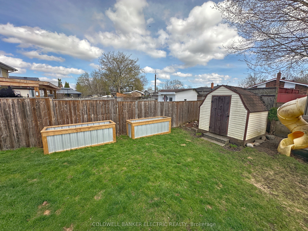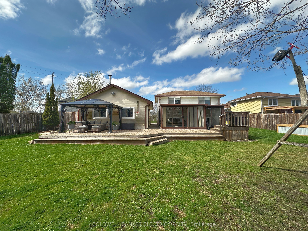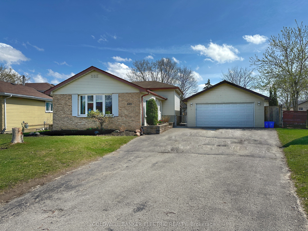
$3,000 /mo
Listed by COLDWELL BANKER ELECTRIC REALTY
Detached•MLS #X12142089•New
Room Details
| Room | Features | Level |
|---|---|---|
Living Room 3.65 × 3.68 m | LaminateBay WindowRecessed Lighting | Main |
Dining Room 3.64 × 2.31 m | Wall Sconce LightingLaminateRecessed Lighting | Main |
Kitchen 3.1 × 3.45 m | Centre IslandB/I AppliancesTile Floor | Main |
Bedroom 2 3.62 × 4.68 m | LaminateB/I Closet | Upper |
Bedroom 3 3.71 × 2.48 m | ClosetLaminate | Upper |
Primary Bedroom 3.29 × 3.27 m | ClosetLaminate | Lower |
Client Remarks
5 REASONS YOU'LL LOVE THIS HOME - 1) The LOCATION: In Peterborough's Otonabee community, you're walking distance from schools, Costco, and parks, making the location ideal! On the street, the neighbours are a delight! You're on a dead end cul de sac with a street full of life and security, and being at the end, you have the advantage of a large back yard and an extra deep lot! 2) THE GARAGE: Your double-car detached garage features tons of storage space, hydro, and a work bench to make this your choice of a garage for car storage, or fully functional workshop! To round it out, this garage comes equipped with a garage door opener for your vehicle and bonus attic storage above the garage! 3) THE BACKYARD: The spotlight of the property! It's rare to find a home in the city with this much space for the kids, pets, and the whole family. This massive backyard is home to two raised garden beds, a sandbox, a custom deck, your all-glass sunroom, a large metal gazebo with bug screen, a playground and large garden shed! For added utility, the backyard is fully fenced and features a set of drive-through doors for getting larger toys in and out. 4) NATURAL LIGHT: The theme of the inside of this beautiful home is the presence of natural light throughout! Large windows in the bedrooms, a large bay window in living room, windows over the kitchen sink, and floor to ceiling surround windows in the sunroom all contribute to the country-feel of the property. 5) The LAYOUT: Being a side-split, you have minimal stairs to overcome, but have all the benefits of the wide, open concept layout of the main living space. Past the front door, you're greeted by a functional closet to separate the living space from the bedrooms, leaving the living, dining and kitchen open and fluid to host guests - Average Utility costs = $319.50/month.
About This Property
843 Orpington Road, Peterborough South, K9J 4A6
Home Overview
Basic Information
Walk around the neighborhood
843 Orpington Road, Peterborough South, K9J 4A6
Shally Shi
Sales Representative, Dolphin Realty Inc
English, Mandarin
Residential ResaleProperty ManagementPre Construction
 Walk Score for 843 Orpington Road
Walk Score for 843 Orpington Road

Book a Showing
Tour this home with Shally
Frequently Asked Questions
Can't find what you're looking for? Contact our support team for more information.
See the Latest Listings by Cities
1500+ home for sale in Ontario

Looking for Your Perfect Home?
Let us help you find the perfect home that matches your lifestyle
