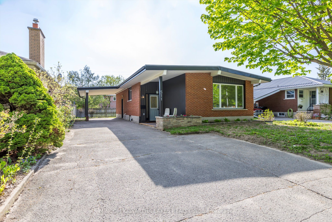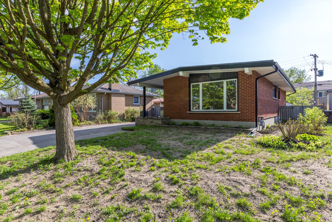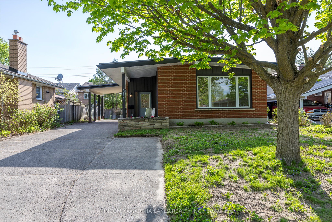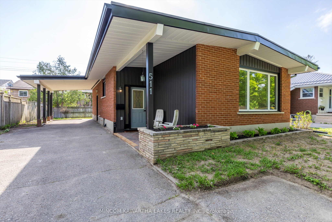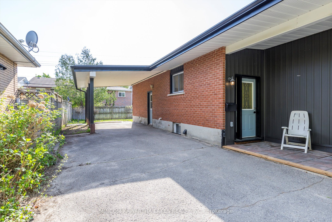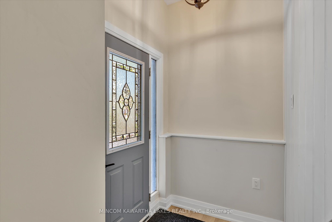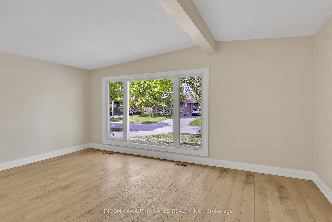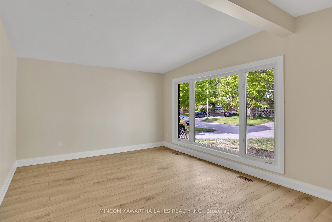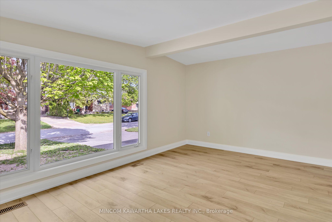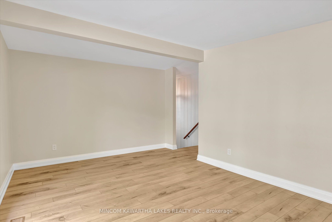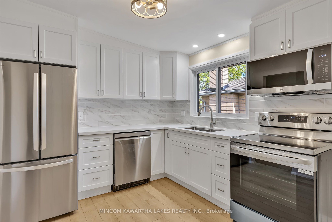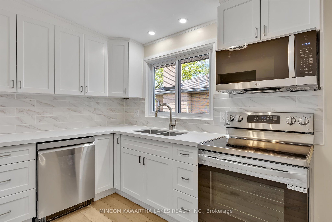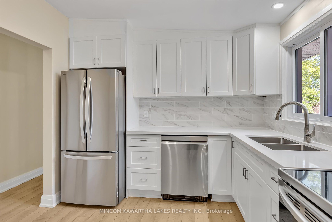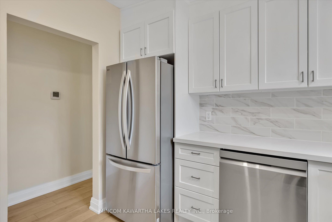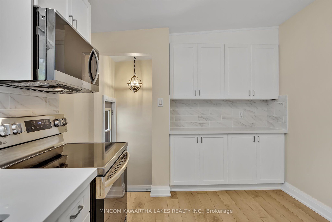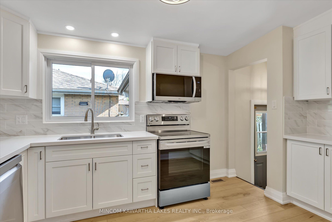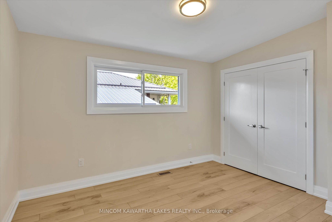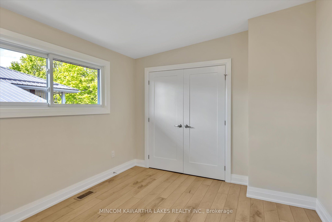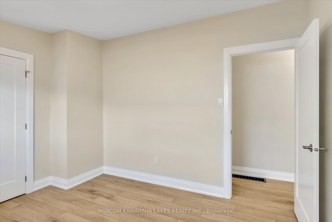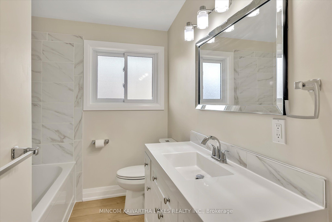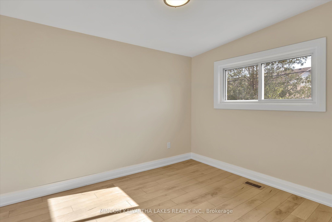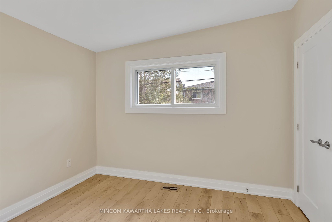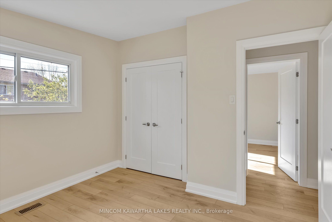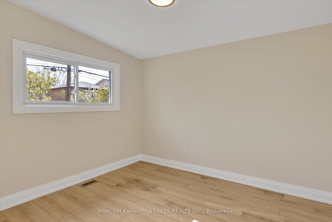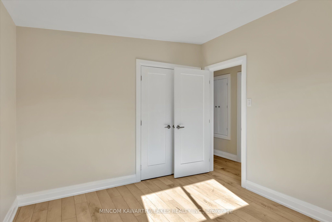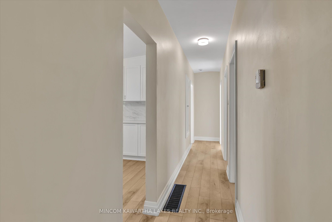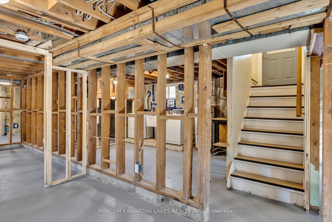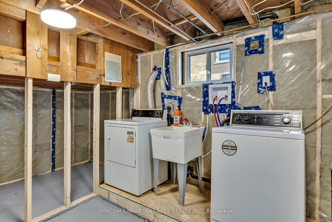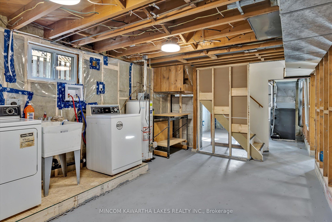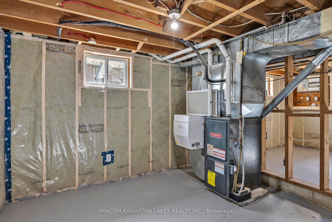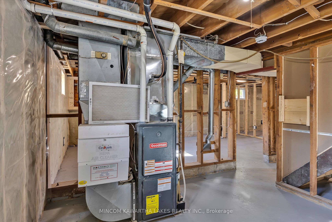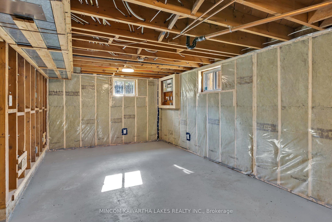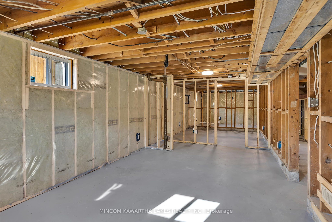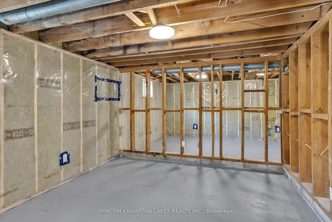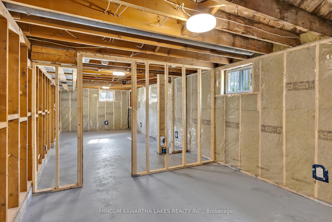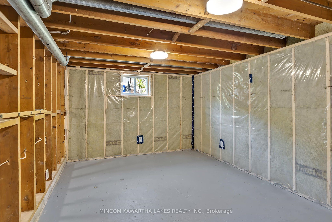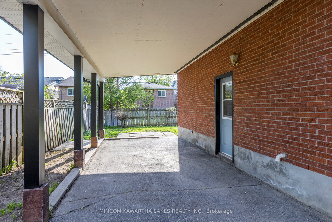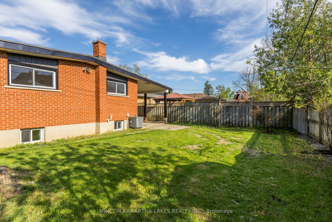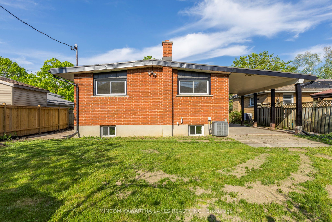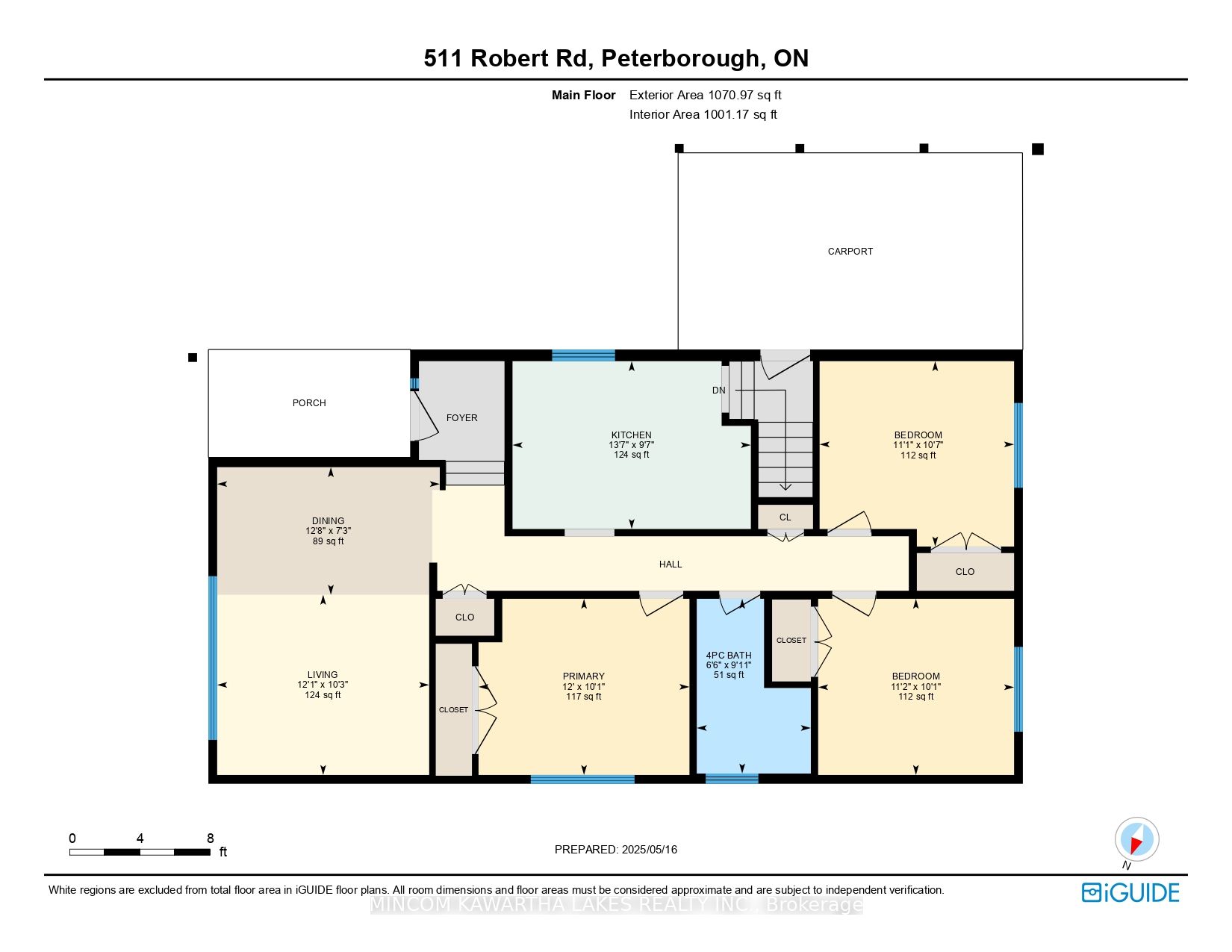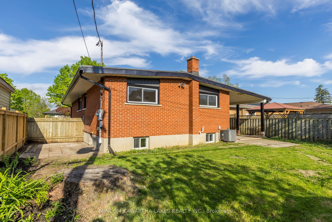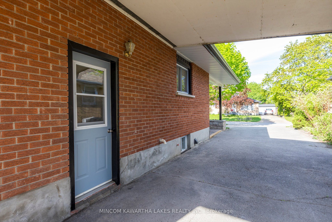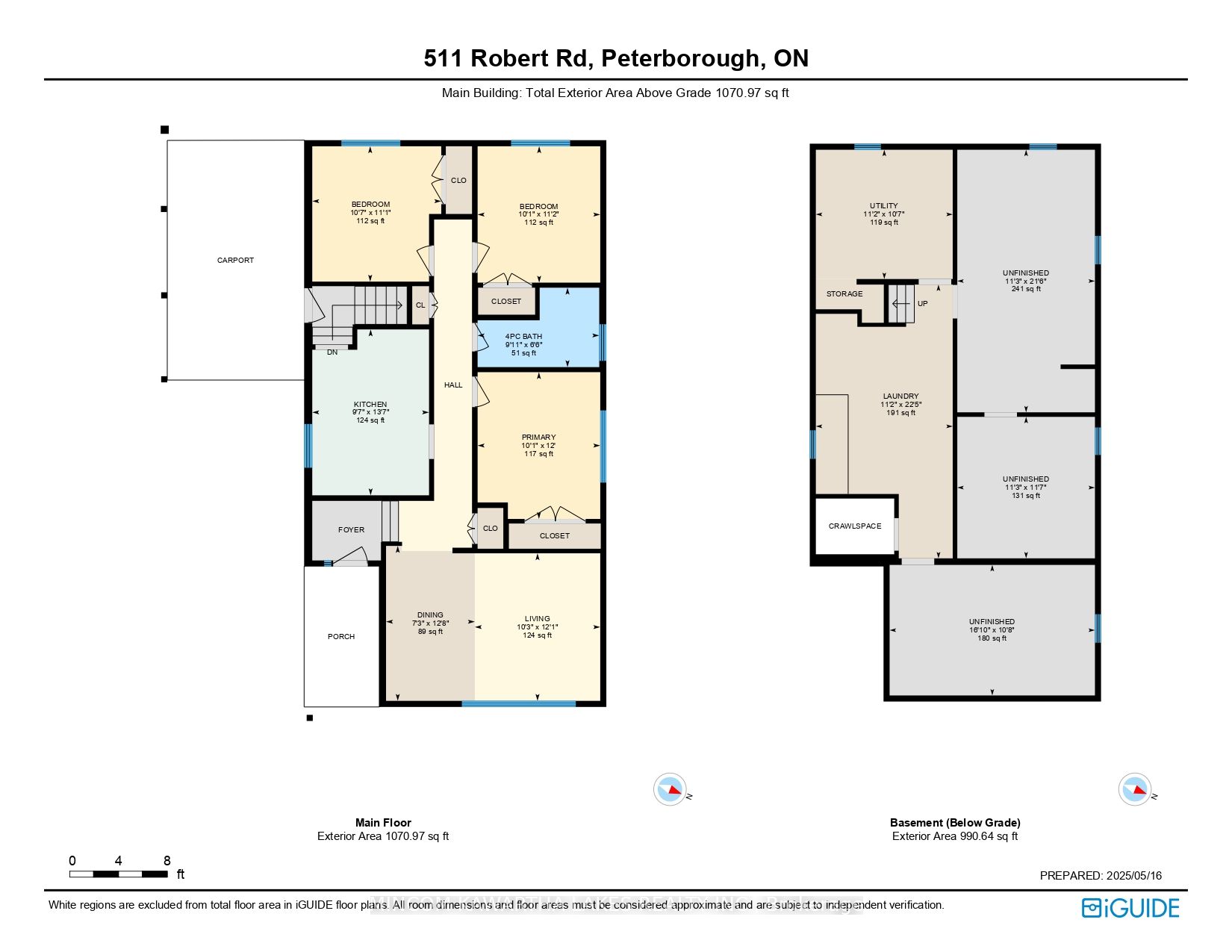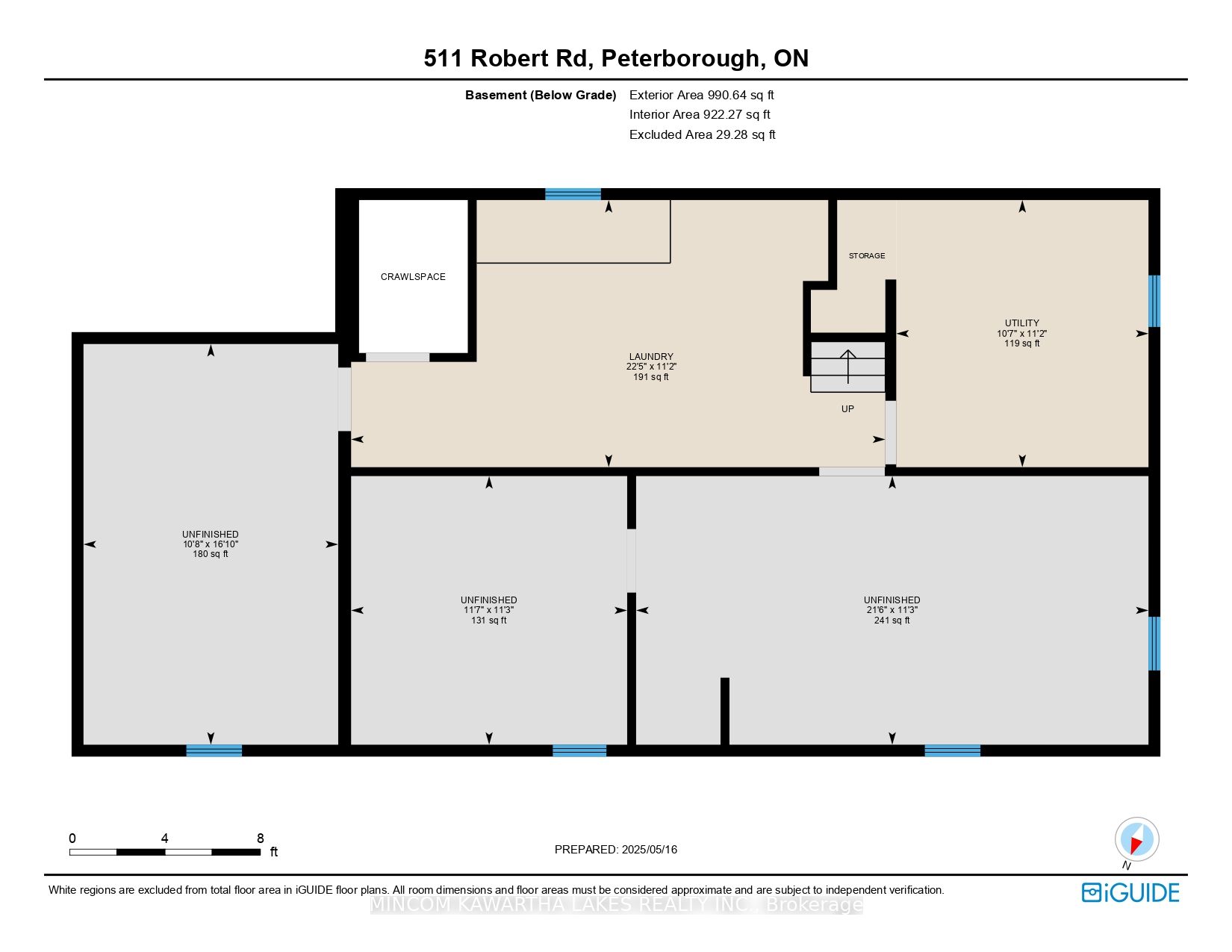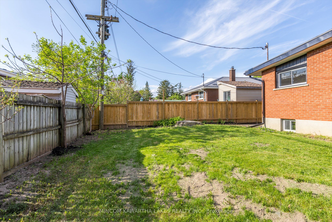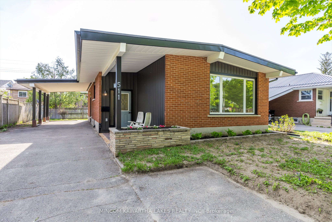
$559,900
Est. Payment
$2,138/mo*
*Based on 20% down, 4% interest, 30-year term
Listed by MINCOM KAWARTHA LAKES REALTY INC.
Detached•MLS #X12153682•Sold Conditional
Price comparison with similar homes in Peterborough South
Compared to 4 similar homes
0.1% Higher↑
Market Avg. of (4 similar homes)
$559,450
Note * Price comparison is based on the similar properties listed in the area and may not be accurate. Consult licences real estate agent for accurate comparison
Room Details
| Room | Features | Level |
|---|---|---|
Kitchen 4.14 × 2.92 m | Main | |
Dining Room 3.87 × 2.22 m | Main | |
Living Room 3.68 × 3.13 m | Main | |
Primary Bedroom 3.66 × 3.06 m | Main | |
Bedroom 3.38 × 3.22 m | Main | |
Bedroom 3.4 × 3.06 m | Main |
Client Remarks
I'm pleased to introduce you to 511 Robert Rd, a beautifully updated, 1071 sq ft. home situated in the desirable south end of Peterborough. Its convenient location offers quick access to highways 115, 35, and 407, as well as close proximity to a wide range of city amenities, including Costco, Peterborough Regional Health Centre (PRHC), excellent schools, and great shopping options. This home has been recently enhanced with numerous 2025 upgrades, including brand-new luxury vinyl plank flooring throughout, premium doors and trim, and a modern kitchen featuring shaker cabinets with soft-close doors and drawers. You'll also find a full set of new stainless steel appliances and ample cabinet space, including a practical coffee station. The 4-piece main bathroom has been completely updated with a good-sized vanity and a stylish tile tub surround. Additionally, all the windows have been updated for improved energy efficiency. The property also features a convenient side door entrance, which offers potential for a future in-law suite. The exterior basement walls have been insulated, providing added heating and cooling efficiency and a head start on finishing your dream basement. The wiring has been updated and has ESA approval, along with a 200 AMP service. For your peace of mind, the furnace and central air were both updated in 2015, and the soffit, fascia, eaves, and siding were recently completed in 2025.Outside, you'll appreciate the generous off-street parking with space for approximately six cars, as well as a great carport. Located on a quiet residential street, this home offers a peaceful setting, and immediate possession is available. Please feel free to reach out if you have any questions or would like to schedule a viewing.
About This Property
511 Robert Road, Peterborough South, K9J 5S9
Home Overview
Basic Information
Walk around the neighborhood
511 Robert Road, Peterborough South, K9J 5S9
Shally Shi
Sales Representative, Dolphin Realty Inc
English, Mandarin
Residential ResaleProperty ManagementPre Construction
Mortgage Information
Estimated Payment
$0 Principal and Interest
 Walk Score for 511 Robert Road
Walk Score for 511 Robert Road

Book a Showing
Tour this home with Shally
Frequently Asked Questions
Can't find what you're looking for? Contact our support team for more information.
See the Latest Listings by Cities
1500+ home for sale in Ontario

Looking for Your Perfect Home?
Let us help you find the perfect home that matches your lifestyle
