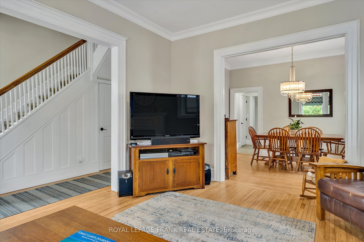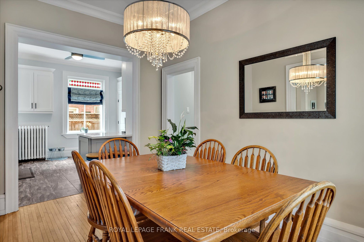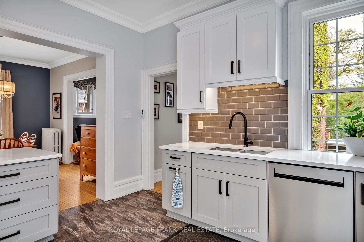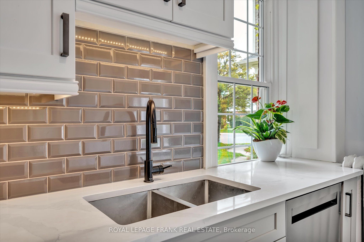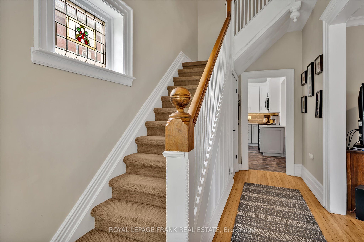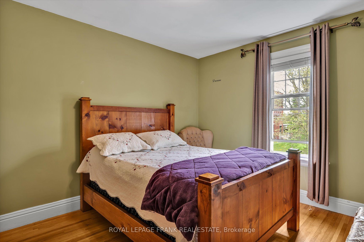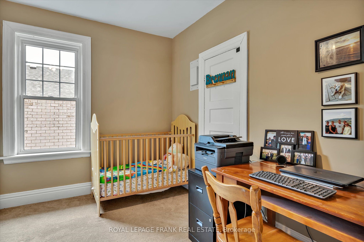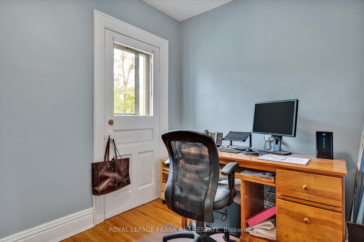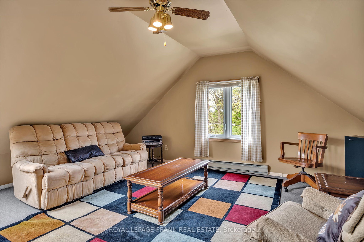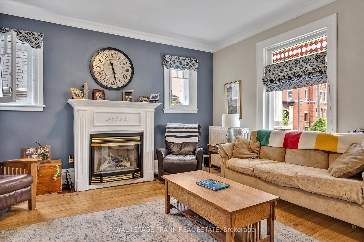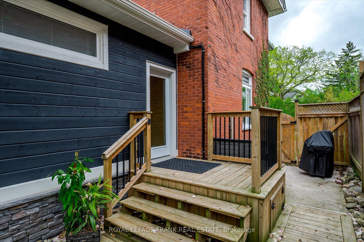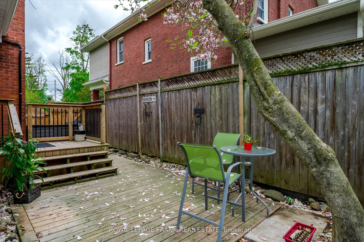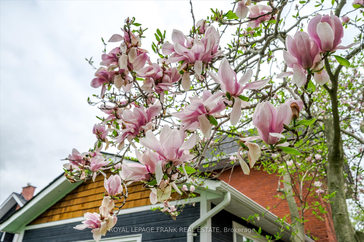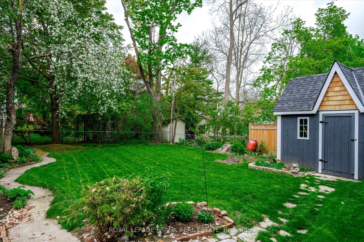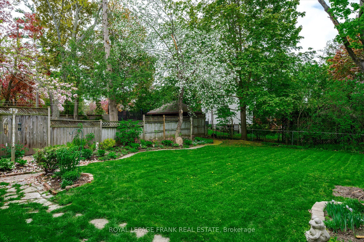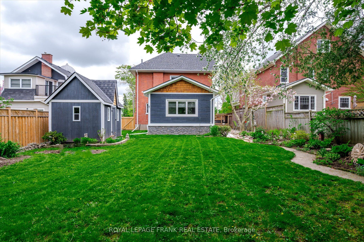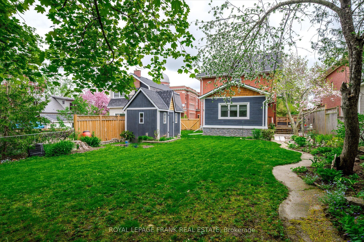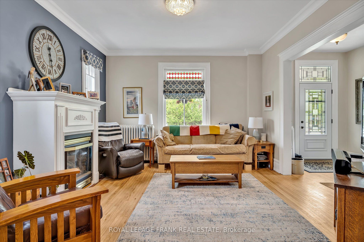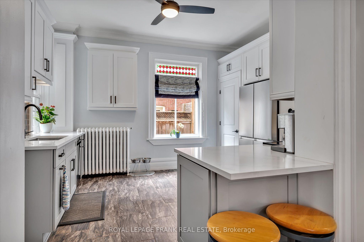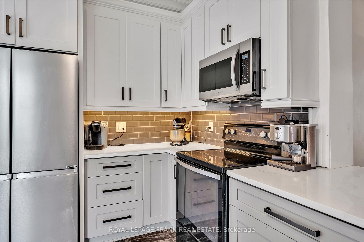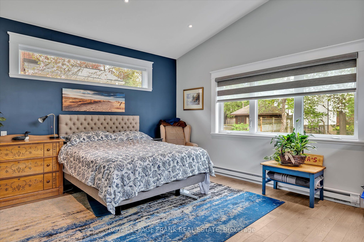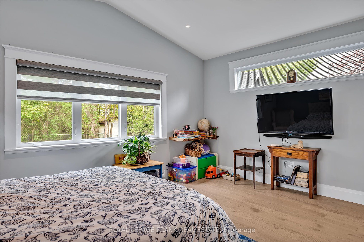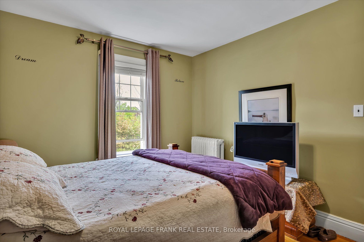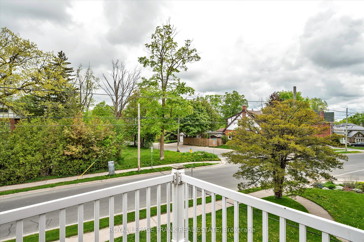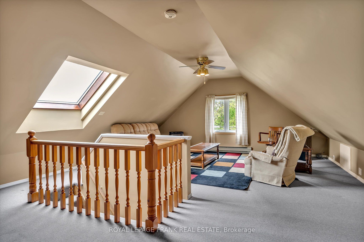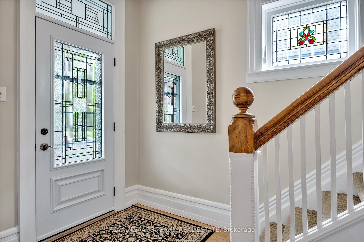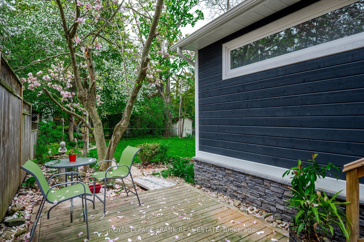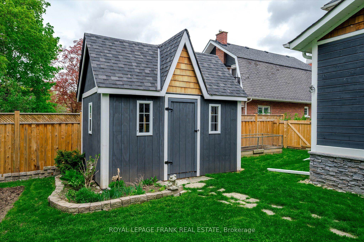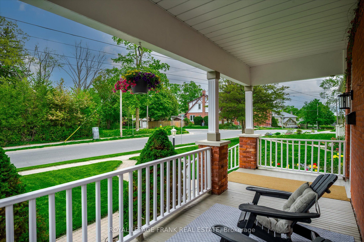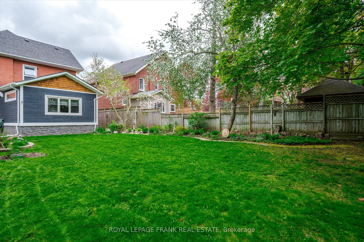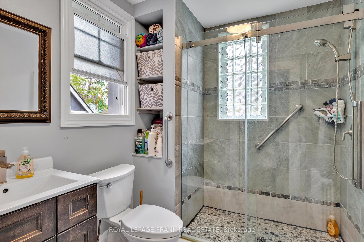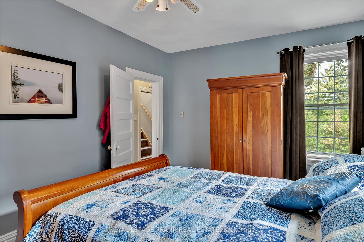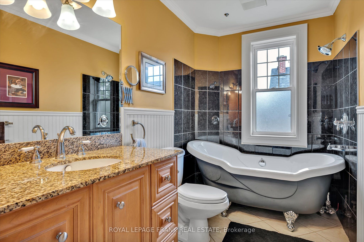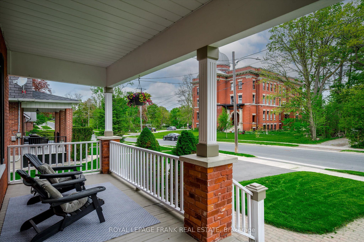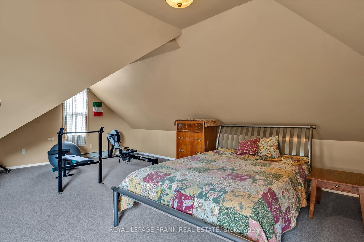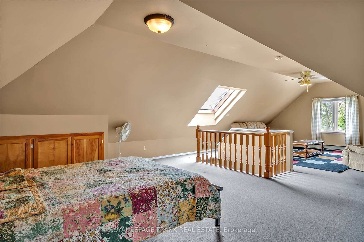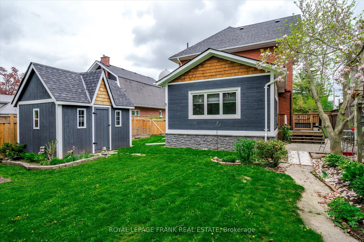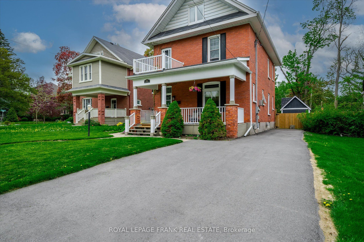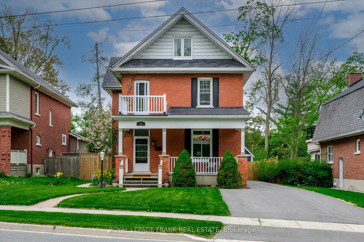
$895,000
Est. Payment
$3,418/mo*
*Based on 20% down, 4% interest, 30-year term
Listed by ROYAL LEPAGE FRANK REAL ESTATE
Detached•MLS #X12153726•New
Price comparison with similar homes in Peterborough North
Compared to 12 similar homes
39.2% Higher↑
Market Avg. of (12 similar homes)
$642,998
Note * Price comparison is based on the similar properties listed in the area and may not be accurate. Consult licences real estate agent for accurate comparison
Room Details
| Room | Features | Level |
|---|---|---|
Living Room 4.11 × 4.94 m | Main | |
Dining Room 4.11 × 3.07 m | Main | |
Kitchen 3.51 × 4.26 m | Main | |
Primary Bedroom 5.05 × 4.17 m | Main | |
Bedroom 3.35 × 2 m | Second | |
Bedroom 3.35 × 3.65 m | Second |
Client Remarks
In the heart of the Old Teachers College this large family red brick home is ideal with a family room or in-law suite on the main floor with a 3pc bath beside. This walk everywhere location is close to downtown, all the stores on Chemong Road and walking distance to St. Annes and Queen Elizabeth elementary schools and Adam Scott High School. The fenced backyard is spacious, well treed and could accommodate a pool if desired. A new kitchen highlights the main floor open to the dining room. A large main floor addition was added 5 years ago with a separate side entrance. Upstairs there are 3 bedrooms plus an office with a walkout to a small balcony. The attic is fully finished and wide open and could be split into extra bedrooms. All windows except stained glass windows and basement windows have been updated, as well as the front door system. There is a natural gas boiler for heat and a split heat pump with wall mount air conditioning system. Shingles on main house 2021, new circulating pump on furnace 2024, shingles on main floor addition 2022, new driveway 2023, new main floor bath 2021. Mainly hardwood floors. City park across the street, close to the rotary bike trail or go downtown or out to Trent University.
About This Property
83 Benson Avenue, Peterborough North, K9H 5X8
Home Overview
Basic Information
Walk around the neighborhood
83 Benson Avenue, Peterborough North, K9H 5X8
Shally Shi
Sales Representative, Dolphin Realty Inc
English, Mandarin
Residential ResaleProperty ManagementPre Construction
Mortgage Information
Estimated Payment
$0 Principal and Interest
 Walk Score for 83 Benson Avenue
Walk Score for 83 Benson Avenue

Book a Showing
Tour this home with Shally
Frequently Asked Questions
Can't find what you're looking for? Contact our support team for more information.
See the Latest Listings by Cities
1500+ home for sale in Ontario

Looking for Your Perfect Home?
Let us help you find the perfect home that matches your lifestyle
