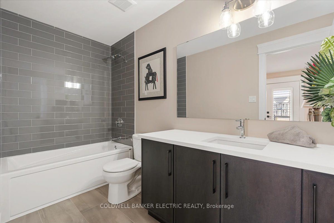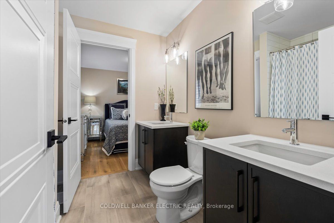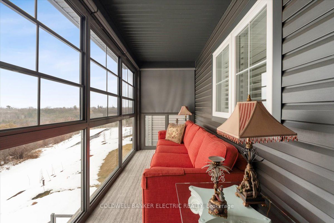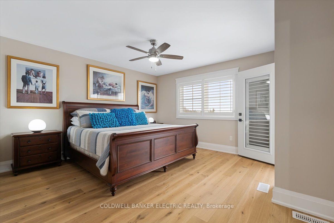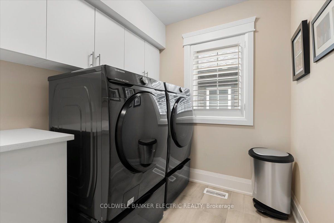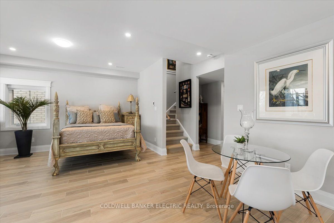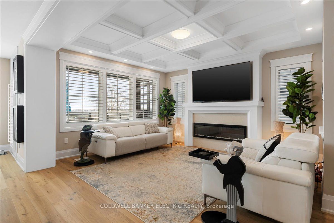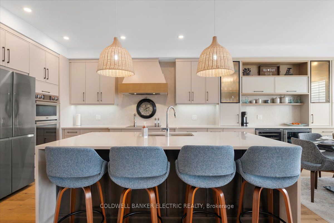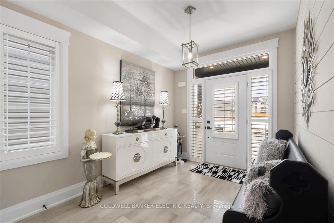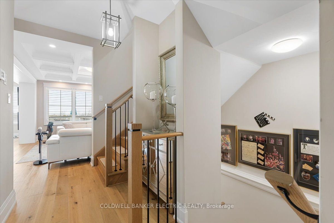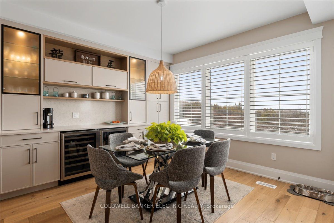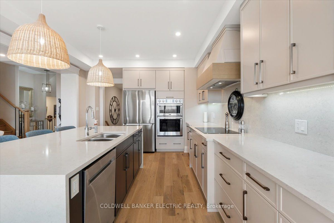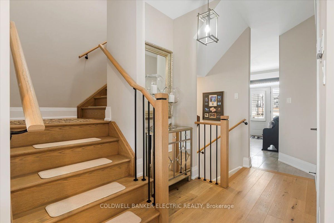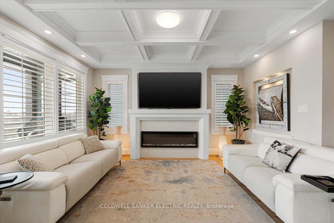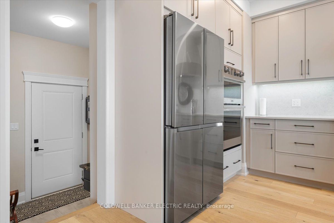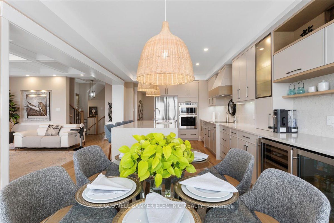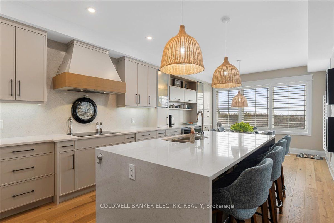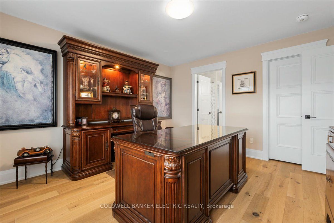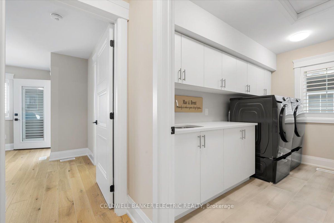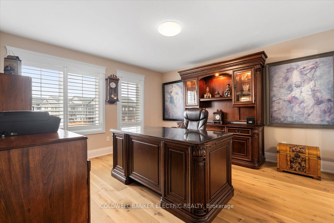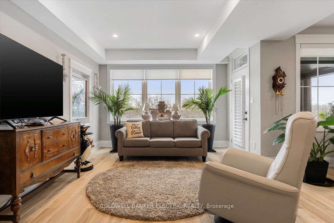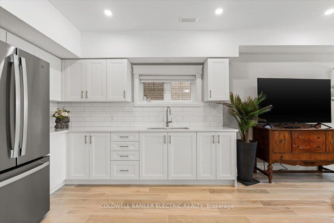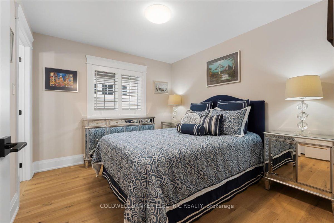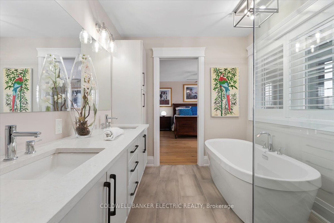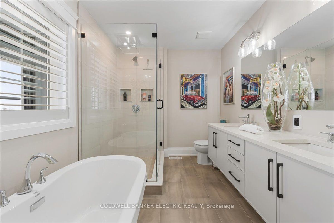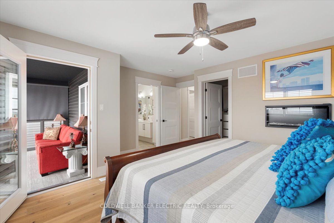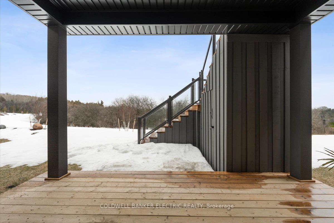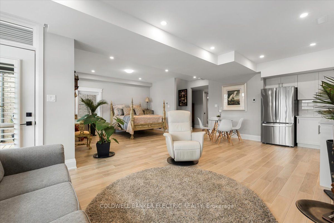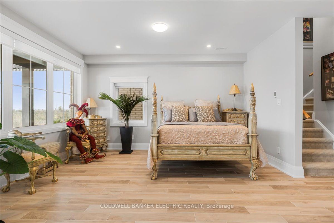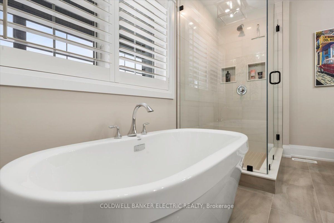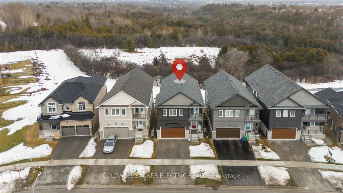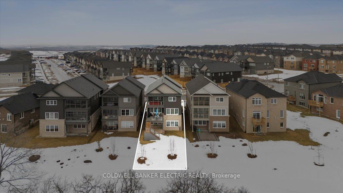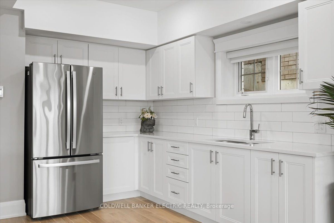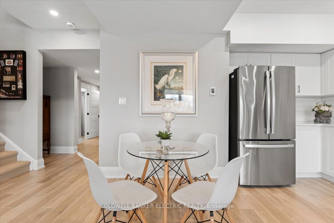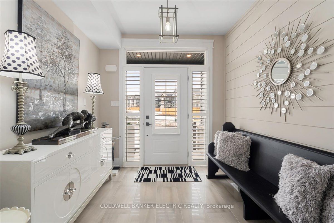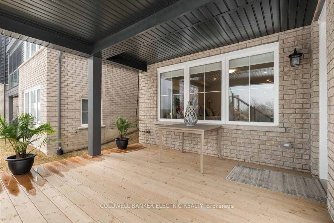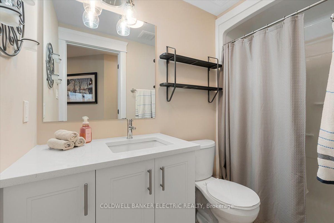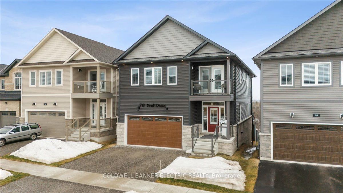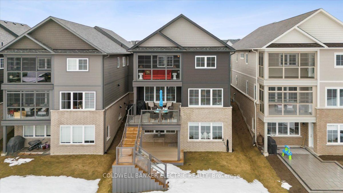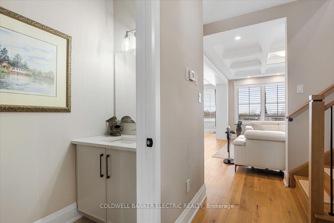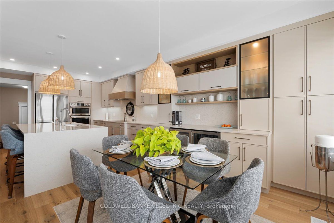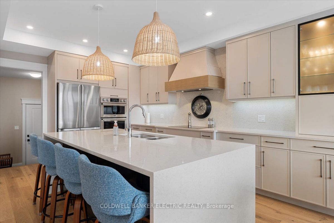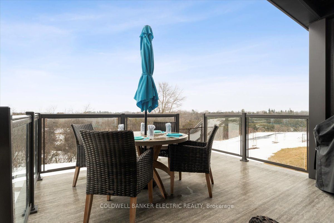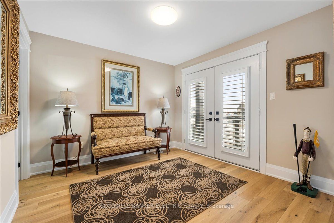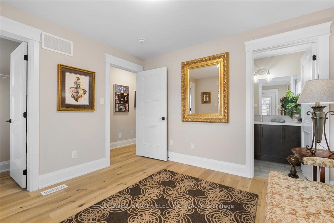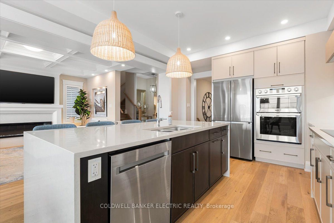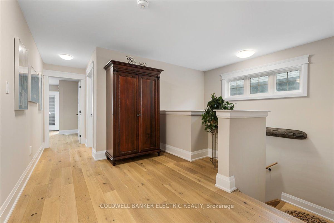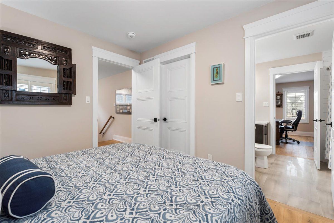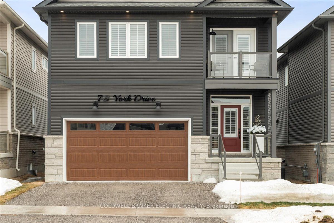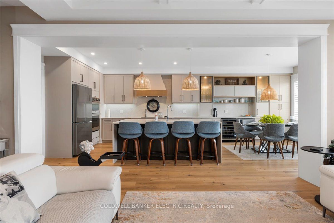
$1,299,000
Est. Payment
$4,961/mo*
*Based on 20% down, 4% interest, 30-year term
Listed by COLDWELL BANKER ELECTRIC REALTY
Detached•MLS #X12025404•New
Room Details
| Room | Features | Level |
|---|---|---|
Living Room 4.39 × 2.39 m | Open ConceptHardwood FloorElectric Fireplace | Main |
Kitchen 8.03 × 3.79 m | Open ConceptHardwood FloorQuartz Counter | Main |
Primary Bedroom 4.34 × 4.52 m | Hardwood FloorWalk-In Closet(s)Electric Fireplace | Second |
Bedroom 2 3.19 × 3.32 m | Hardwood FloorWalk-In Closet(s)W/O To Porch | Second |
Bedroom 3 4.11 × 3.97 m | Hardwood FloorWalk-In Closet(s)California Shutters | Second |
Bedroom 4 3.03 × 3.36 m | Hardwood FloorWalk-In Closet(s)California Shutters | Second |
Client Remarks
This 2024 Award-Winning Home Model Celebrates Luxury Living At Its BEST! Situated On A Premium Elevated Lot Backing Onto A Serene Conservation Area, Offering Breathtaking, Unobstructed Views. Featuring Custom Decking That Stands Out As A One-Of-A-Kind Addition, Unmatched By Any Other Home In The Area. 4+ Bedrooms, Sensor Light Walk-In-Closets, 5 Bathrooms, Quartz Counters & Backsplashes, Heated Floors, Electric Fireplaces, High-End Appliances, Architectural Detailing & Features Throughout ~ And The List Goes On... Ask Your Realtor For A "Feature Sheet" Of This Incredible Offering ~ As There's Only So Much We Can Highlight Here! The Main Floor's OPEN-CONCEPT Design Showcases A Kitchen, Living & Dining Space Straight Out Of A Magazine! The Walk-Out Lower Level Features A Full Studio Suite, PERFECT For Multi-Generational Living! Ideally Located Close To All Amenities. This Home Offers The Perfect Blend Of Convenience & Nature. Enjoy A Short Walk To The Rotary Trail, Where You Can Walk, Cycle Or Jog Into Jackson's Park & Explore Its Beautiful Trails. 78 York Drive "It's Where YOU Want To Be!"
About This Property
78 York Drive, Peterborough North, K9K 0H7
Home Overview
Basic Information
Walk around the neighborhood
78 York Drive, Peterborough North, K9K 0H7
Shally Shi
Sales Representative, Dolphin Realty Inc
English, Mandarin
Residential ResaleProperty ManagementPre Construction
Mortgage Information
Estimated Payment
$0 Principal and Interest
 Walk Score for 78 York Drive
Walk Score for 78 York Drive

Book a Showing
Tour this home with Shally
Frequently Asked Questions
Can't find what you're looking for? Contact our support team for more information.
Check out 100+ listings near this property. Listings updated daily
See the Latest Listings by Cities
1500+ home for sale in Ontario

Looking for Your Perfect Home?
Let us help you find the perfect home that matches your lifestyle
