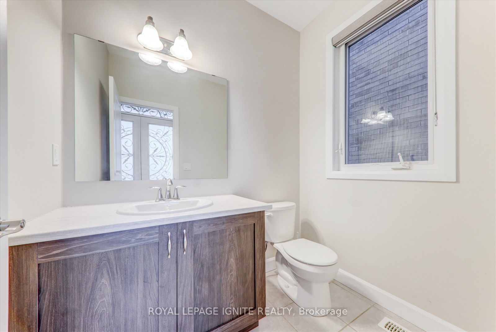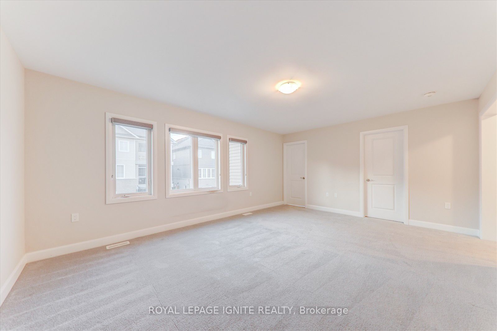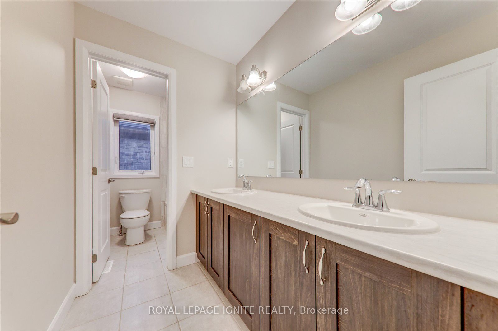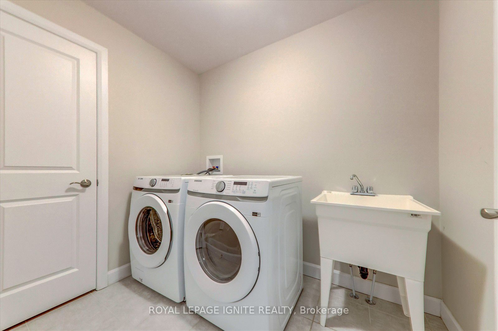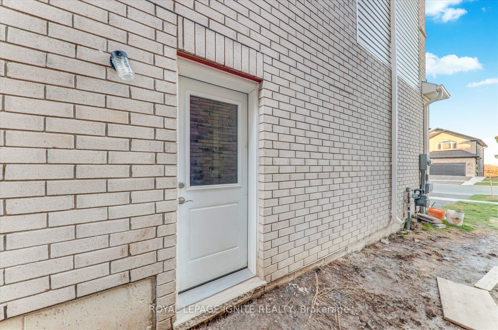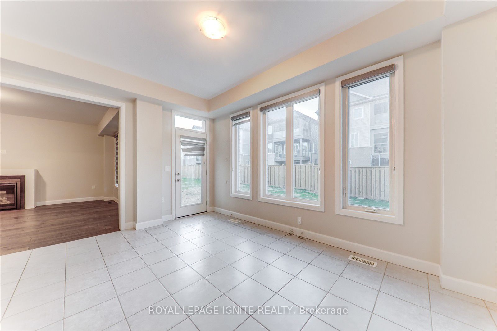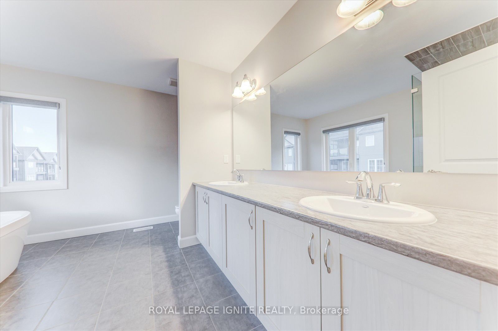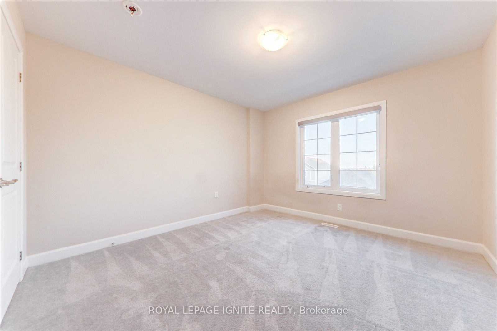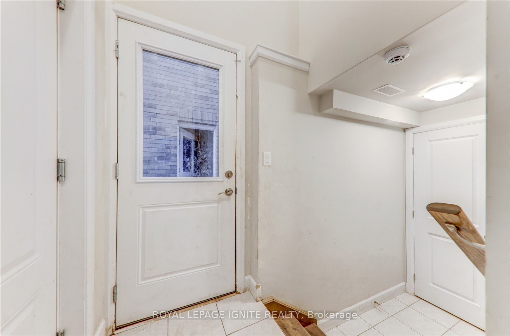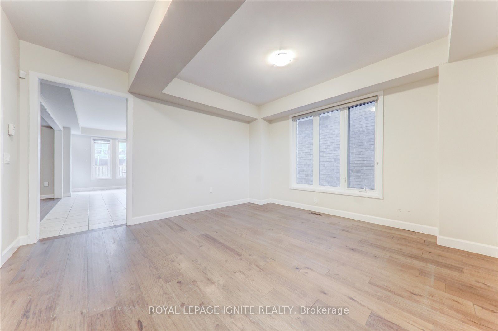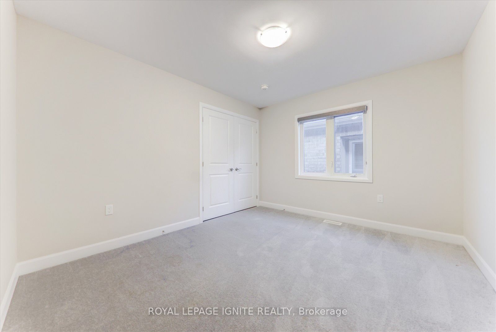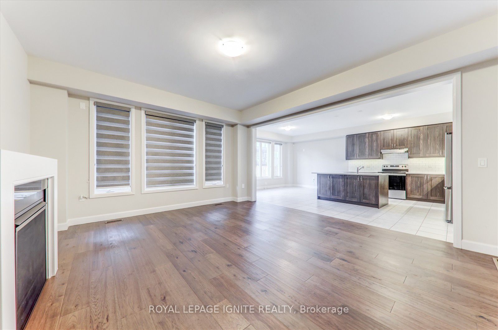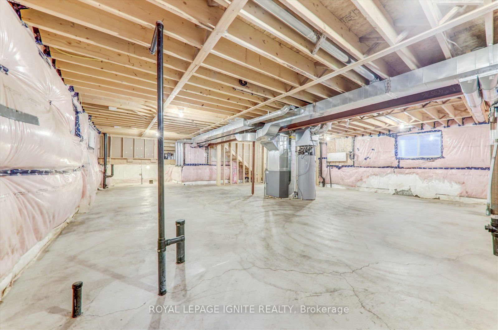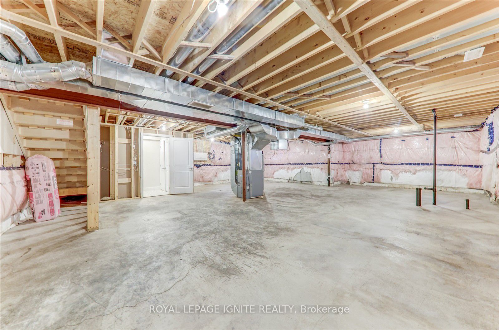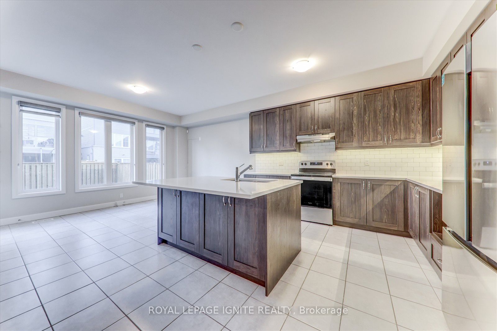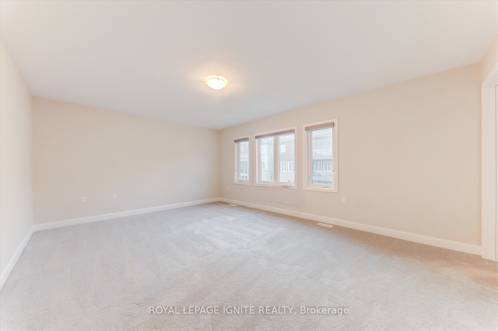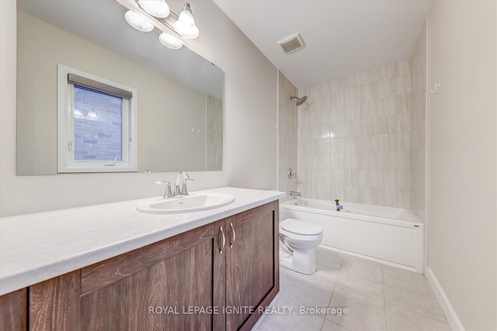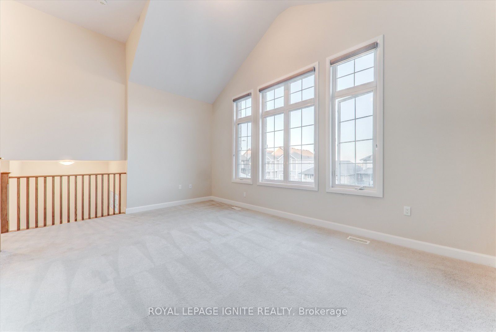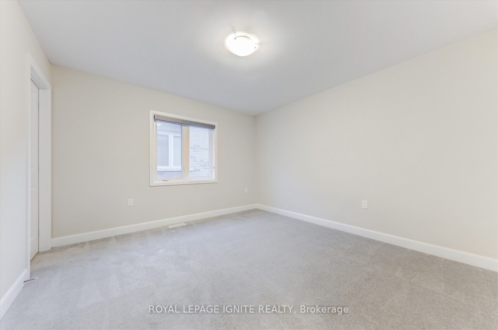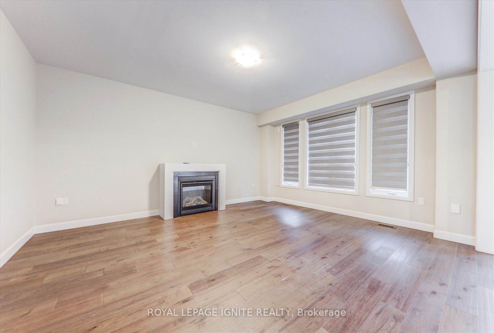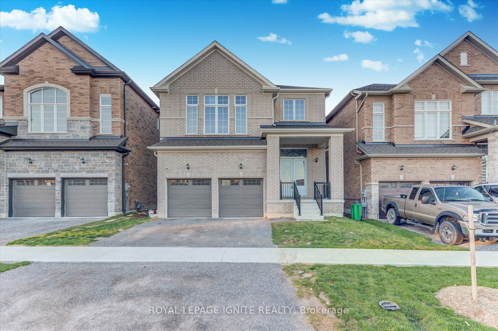
$799,800
Est. Payment
$3,055/mo*
*Based on 20% down, 4% interest, 30-year term
Listed by ROYAL LEPAGE IGNITE REALTY
Detached•MLS #X12099064•New
Room Details
| Room | Features | Level |
|---|---|---|
Dining Room 4.26 × 3.04 m | Hardwood Floor | Main |
Kitchen 4.29 × 3.65 m | Ceramic FloorStainless Steel Appl | Main |
Primary Bedroom 5.48 × 3.96 m | Broadloom5 Pc Ensuite | Second |
Bedroom 2 3.65 × 3.65 m | Broadloom4 Pc Bath | Second |
Bedroom 3 3.65 × 3.35 m | Broadloom | Second |
Bedroom 4 3.59 × 3.29 m | Broadloom | Second |
Client Remarks
This beautifully upgraded detached home in a desirable Peterborough neighborhood features a double-door entrance, hardwood floors, a ceramic-tiled kitchen with stainless steel appliances, a cozy fireplace, a unique mid-level family room, four spacious bedrooms, three full bathrooms including a 5-piece ensuite, convenient main floor laundry, a bright basement with large windows and side entrance (perfect for a future in-law suite or apartment), a spacious backyard, and a double car garage located just minutes from Fleming College, Trent University, top-rated schools, parks, shopping, restaurants, and highways, offering an unbeatable lifestyle.
About This Property
101 York Drive, Peterborough North, K9K 0H7
Home Overview
Basic Information
Walk around the neighborhood
101 York Drive, Peterborough North, K9K 0H7
Shally Shi
Sales Representative, Dolphin Realty Inc
English, Mandarin
Residential ResaleProperty ManagementPre Construction
Mortgage Information
Estimated Payment
$0 Principal and Interest
 Walk Score for 101 York Drive
Walk Score for 101 York Drive

Book a Showing
Tour this home with Shally
Frequently Asked Questions
Can't find what you're looking for? Contact our support team for more information.
See the Latest Listings by Cities
1500+ home for sale in Ontario

Looking for Your Perfect Home?
Let us help you find the perfect home that matches your lifestyle

