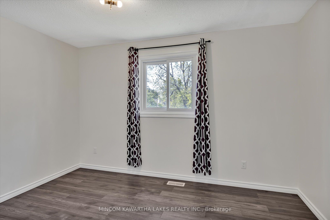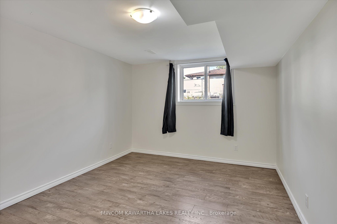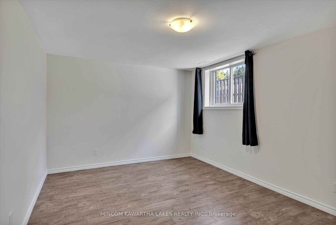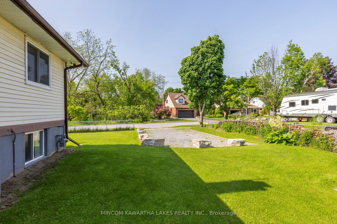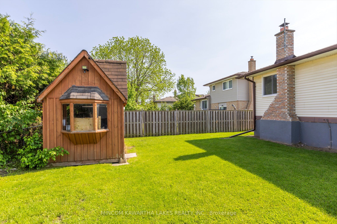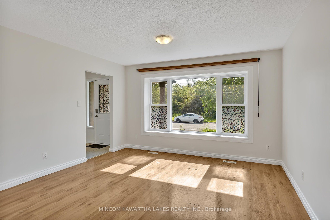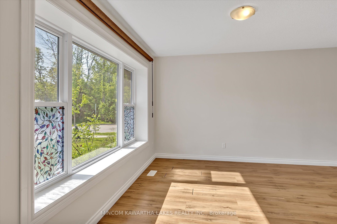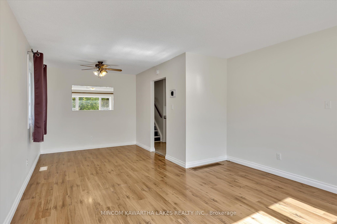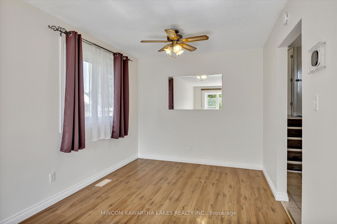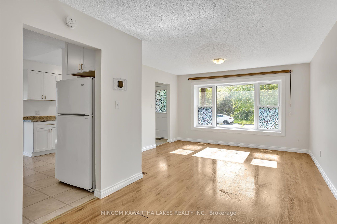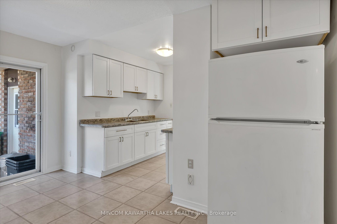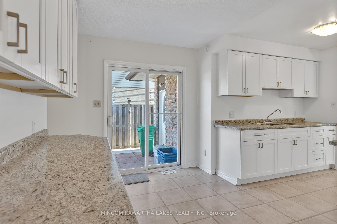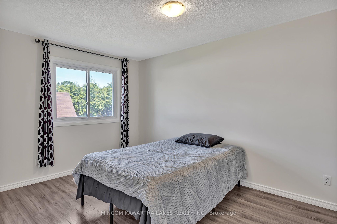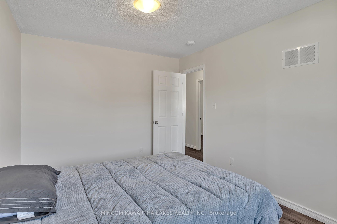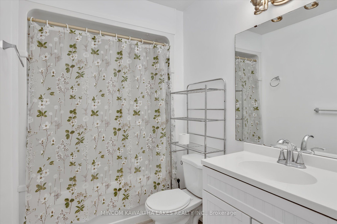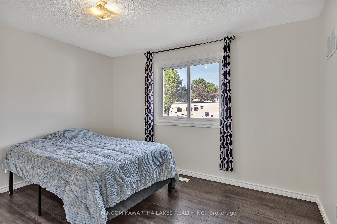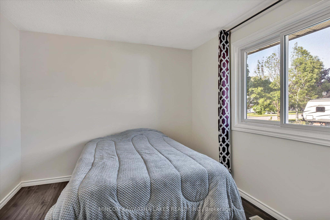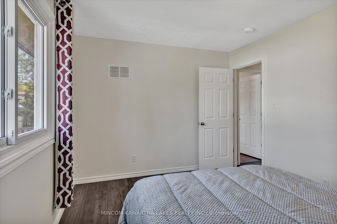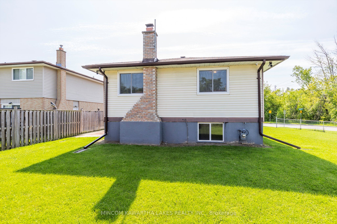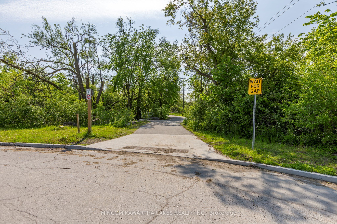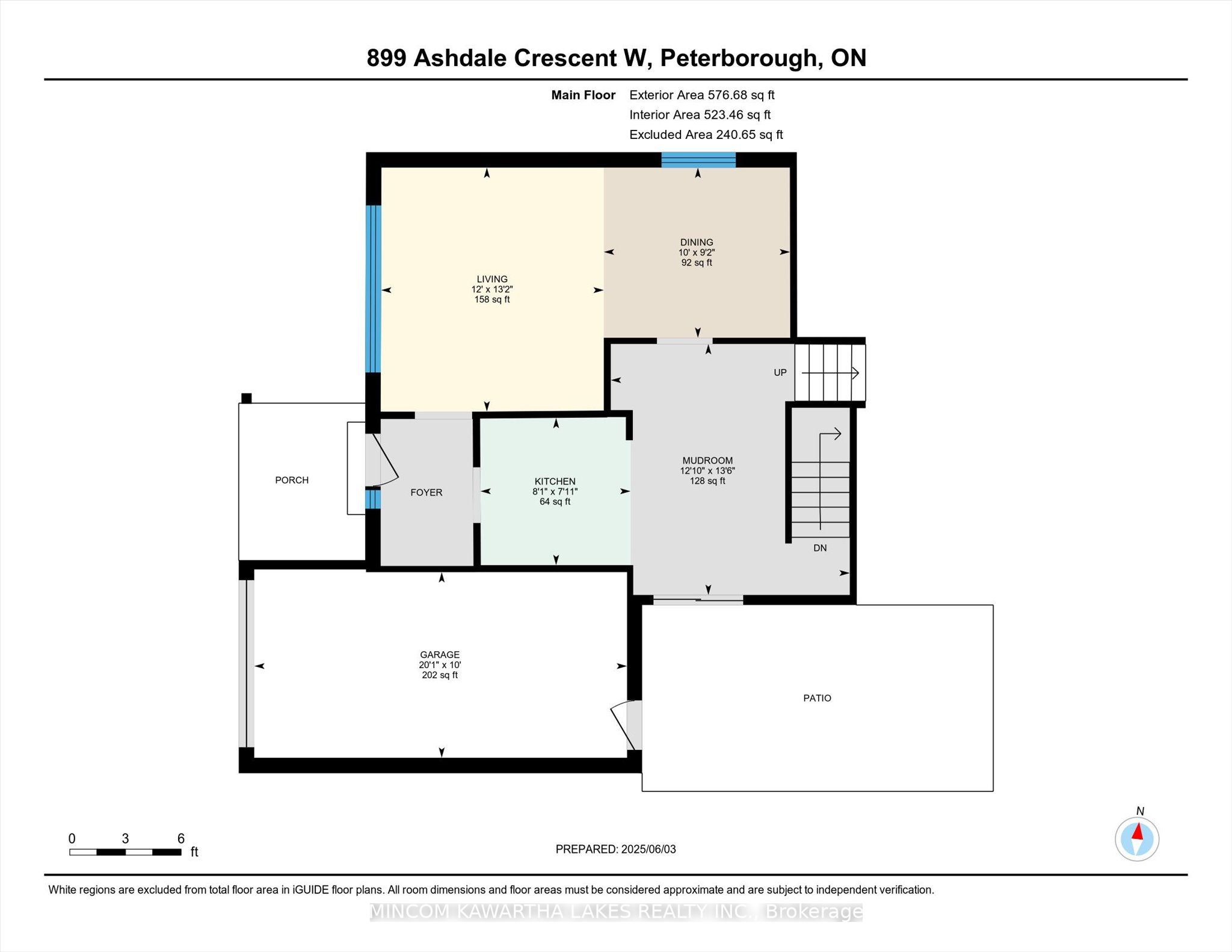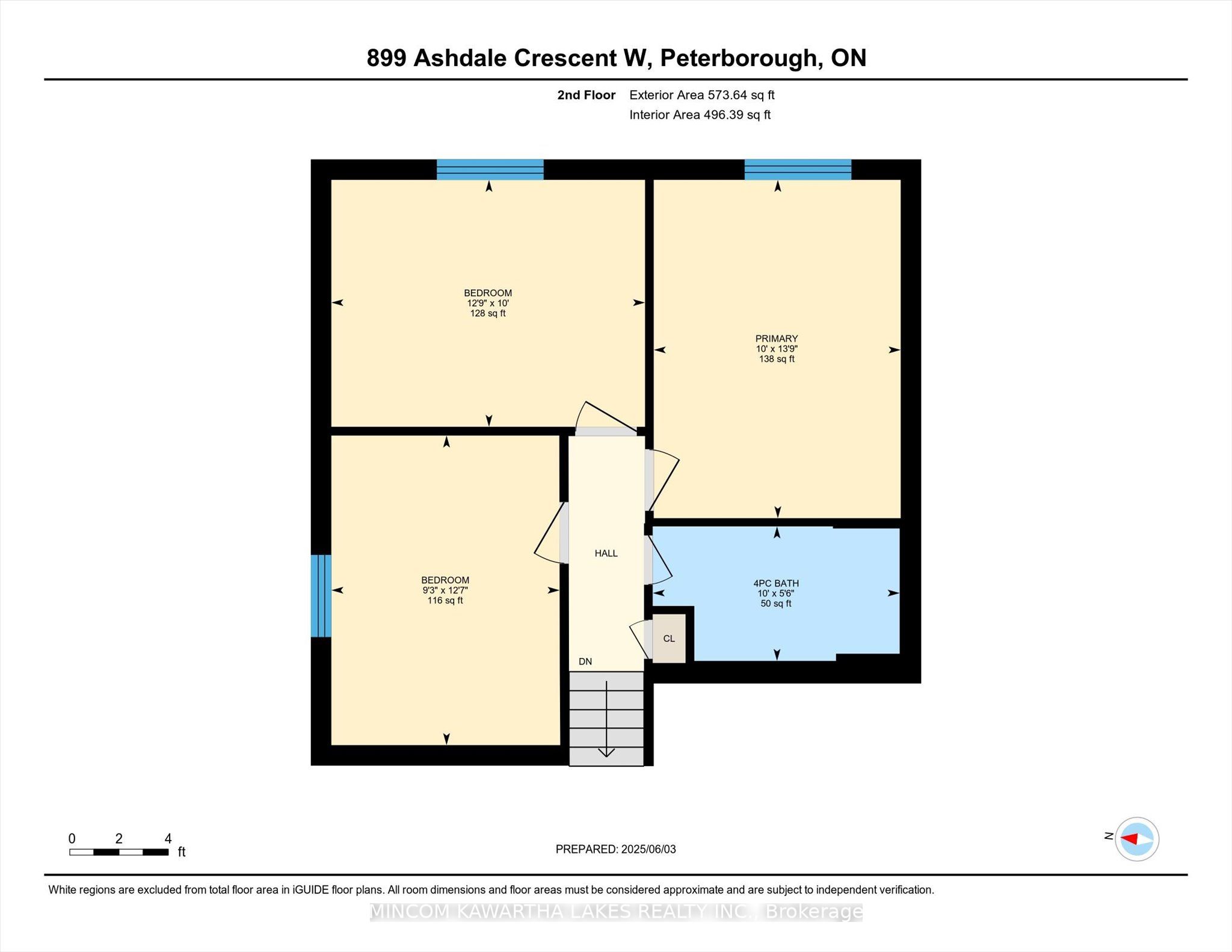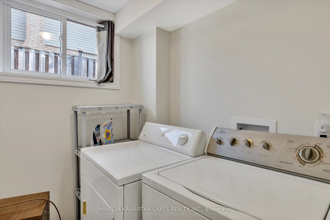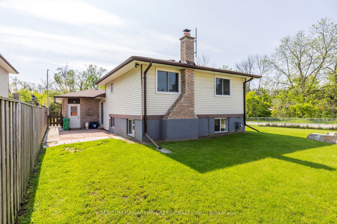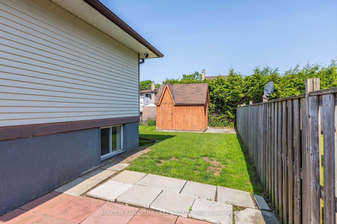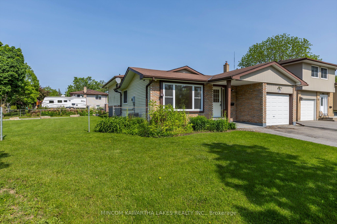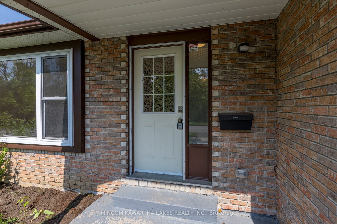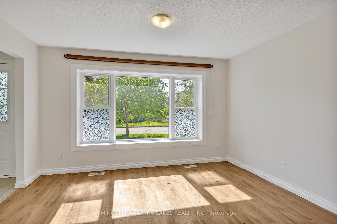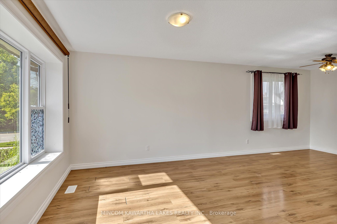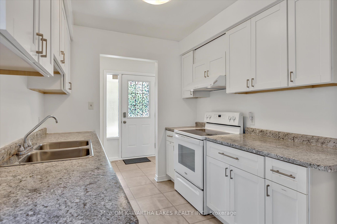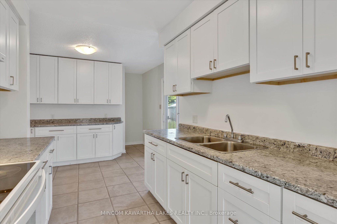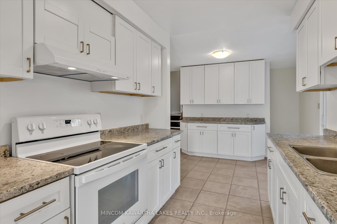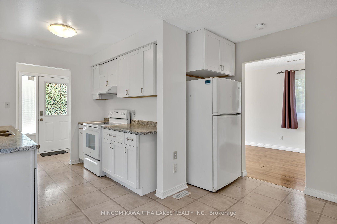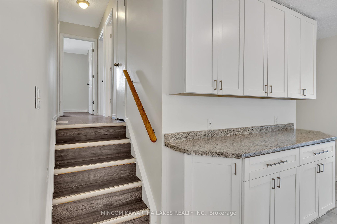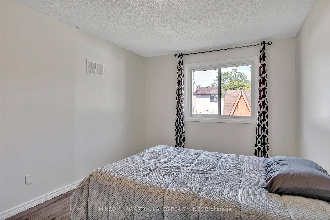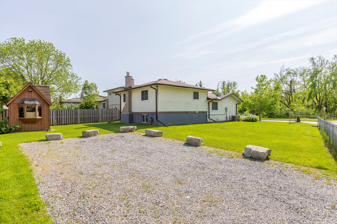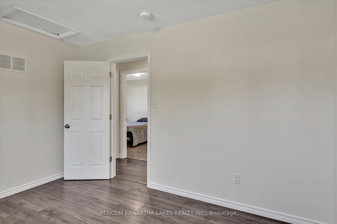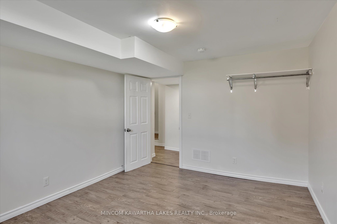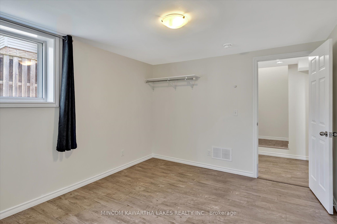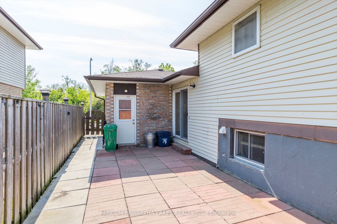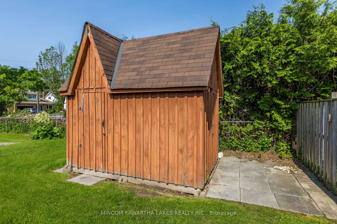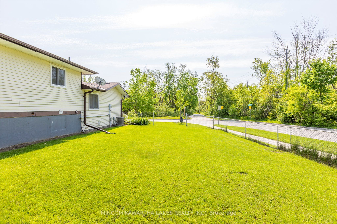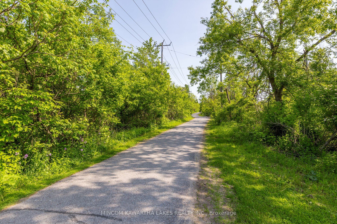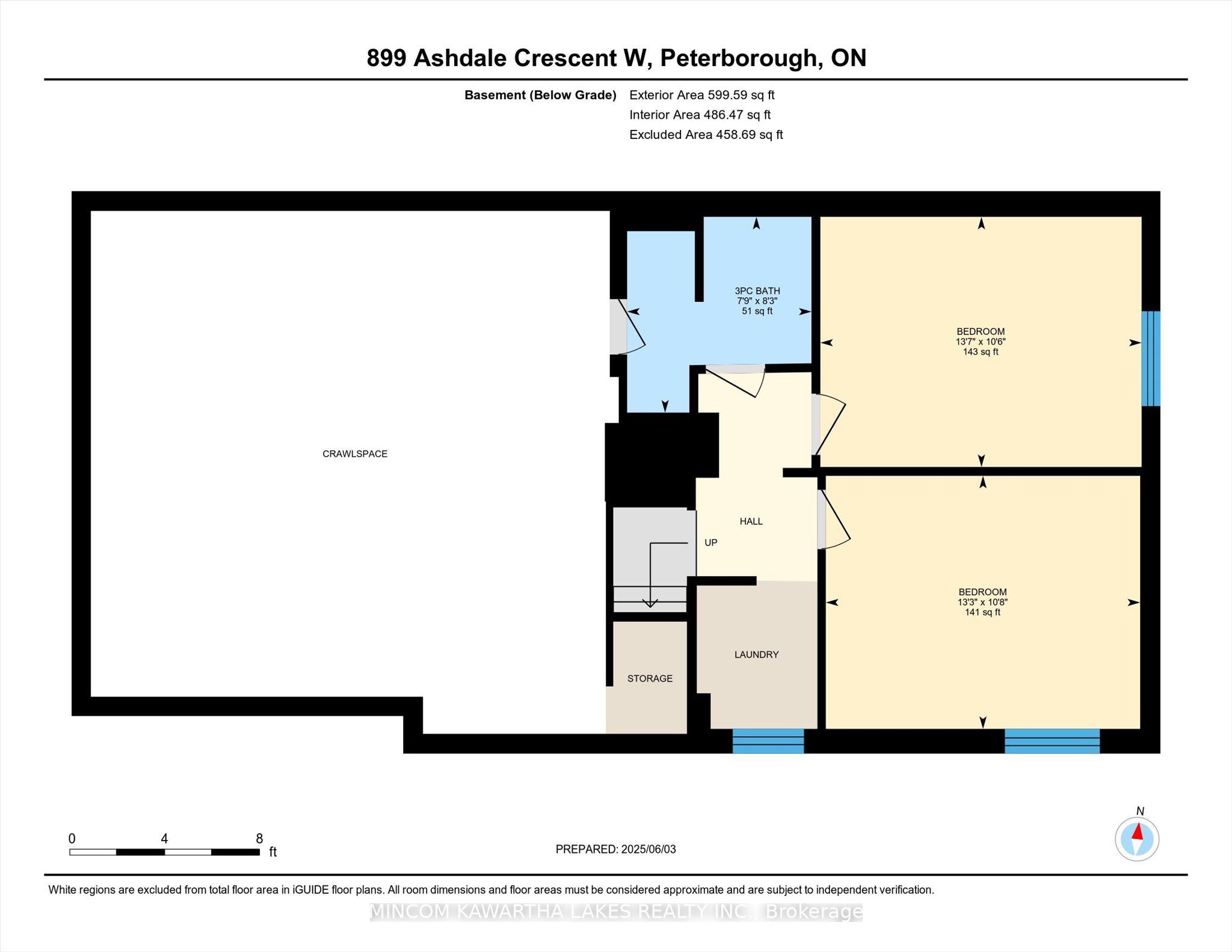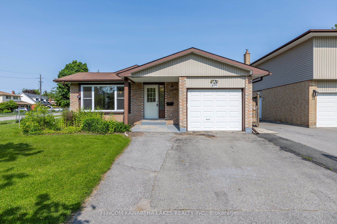
$599,900
Est. Payment
$2,291/mo*
*Based on 20% down, 4% interest, 30-year term
Listed by MINCOM KAWARTHA LAKES REALTY INC.
Other•MLS #X12192231•New
Room Details
| Room | Features | Level |
|---|---|---|
Living Room 4.02 × 3.69 m | Main | |
Dining Room 2.82 × 3.06 m | Main | |
Kitchen 4.1 × 6.05 m | Main | |
Primary Bedroom 3.07 × 4.18 m | Second | |
Bedroom 3.89 × 3.04 m | Second | |
Bedroom 2.82 × 3.83 m | Second |
Client Remarks
Attention Investors or First time home buyers! This fully renovated 3+2 bedroom, 2-bath gem is truly turn-key. Upgrades include modern HVAC, kitchen, bathrooms, flooring, insulation, electrical, doors, trim, and egress windows---plus an additional driveway for plenty of parking. The kitchen walks out to a private patio and attached garage, perfect for indoor-outdoor living. Tucked away on a quiet dead-end street, this property is ideally located near Trent University, the GO Bus route, public transit, the Rotary Trail, and lush green space. Whether you use it as an income-generating rental or use it as a family home, the location is a commuters dream!
About This Property
899 Ashdale Crescent, Peterborough East, K9H 7H6
Home Overview
Basic Information
Walk around the neighborhood
899 Ashdale Crescent, Peterborough East, K9H 7H6
Shally Shi
Sales Representative, Dolphin Realty Inc
English, Mandarin
Residential ResaleProperty ManagementPre Construction
Mortgage Information
Estimated Payment
$0 Principal and Interest
 Walk Score for 899 Ashdale Crescent
Walk Score for 899 Ashdale Crescent

Book a Showing
Tour this home with Shally
Frequently Asked Questions
Can't find what you're looking for? Contact our support team for more information.
See the Latest Listings by Cities
1500+ home for sale in Ontario

Looking for Your Perfect Home?
Let us help you find the perfect home that matches your lifestyle
