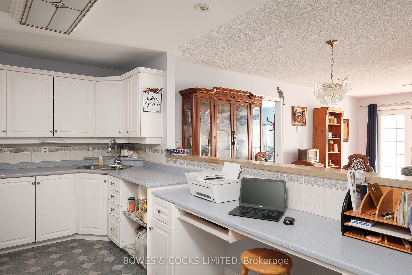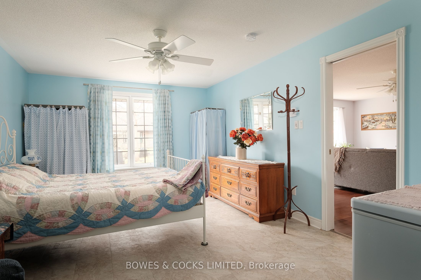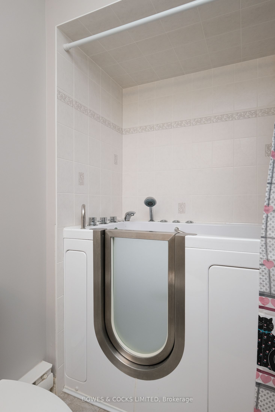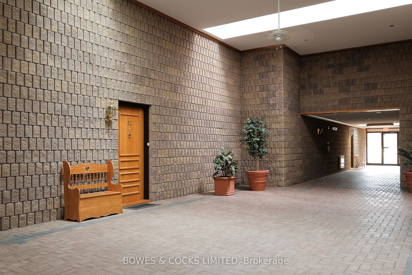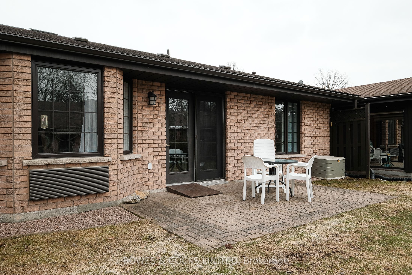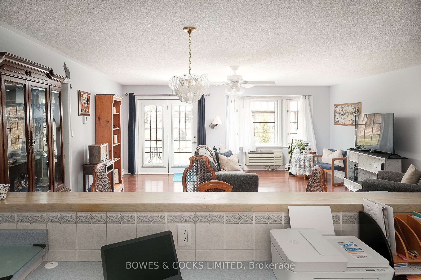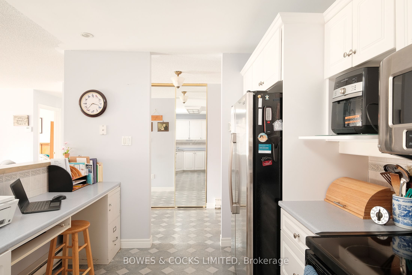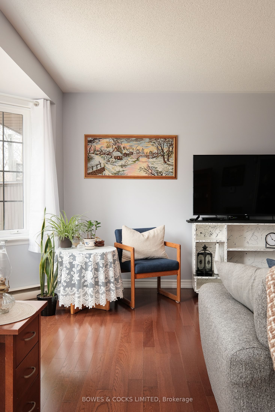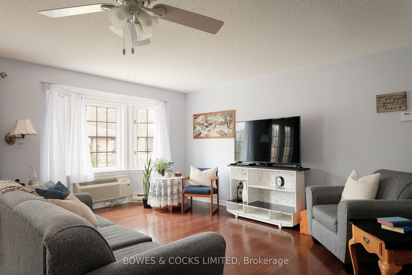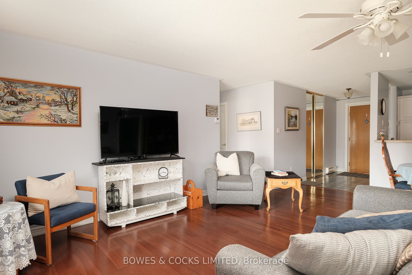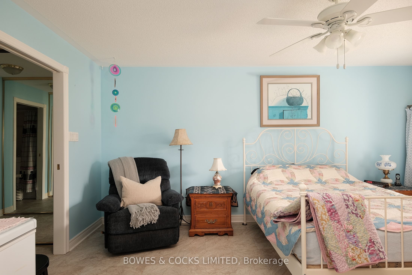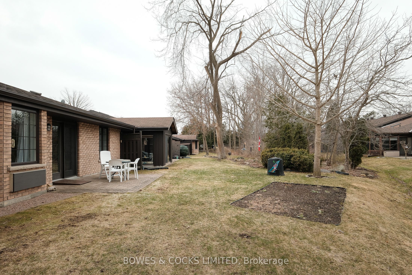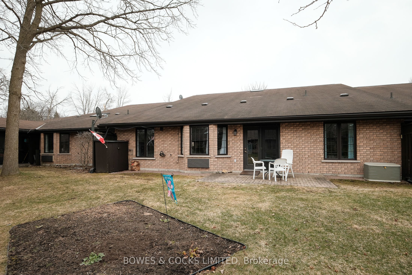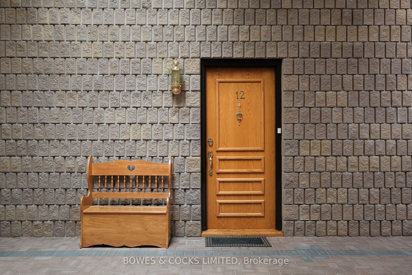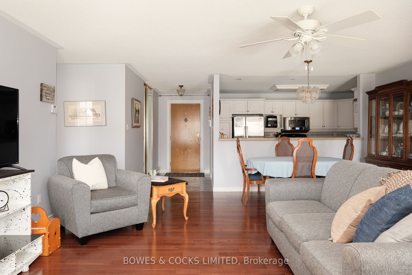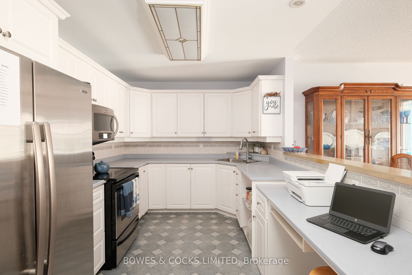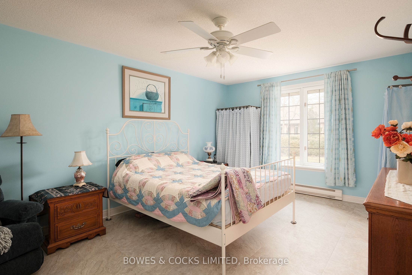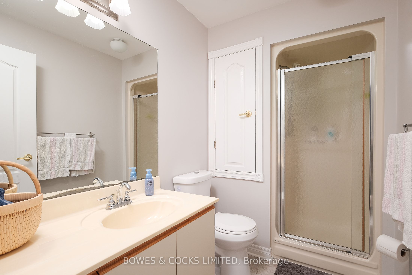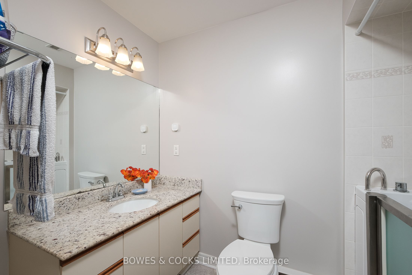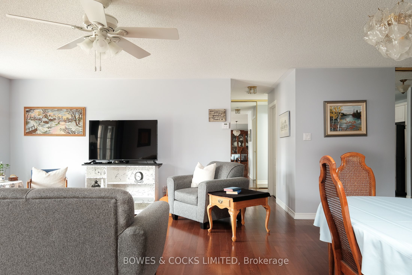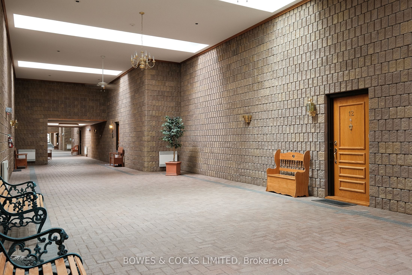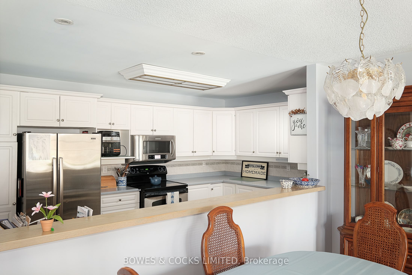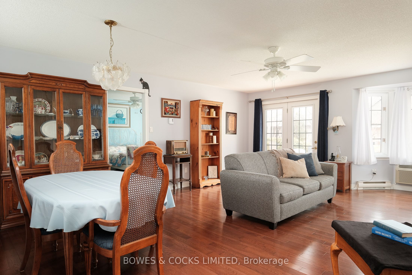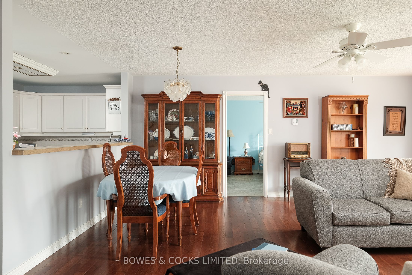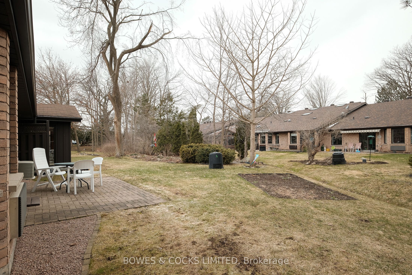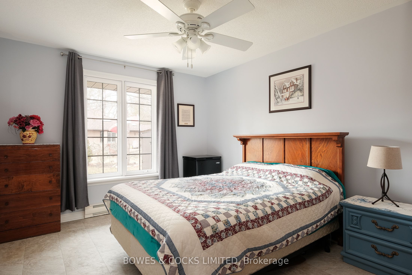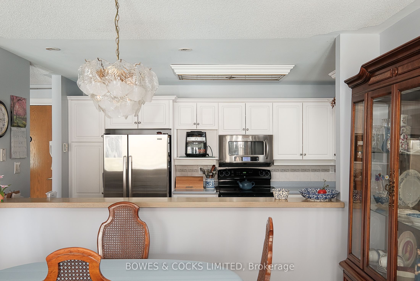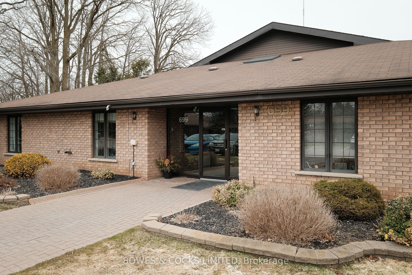
$564,900
Est. Payment
$2,158/mo*
*Based on 20% down, 4% interest, 30-year term
Listed by BOWES & COCKS LIMITED
Condo Townhouse•MLS #X12087179•Price Change
Included in Maintenance Fee:
Common Elements
Parking
Water
Price comparison with similar homes in Peterborough East
Compared to 5 similar homes
-3.6% Lower↓
Market Avg. of (5 similar homes)
$585,720
Note * Price comparison is based on the similar properties listed in the area and may not be accurate. Consult licences real estate agent for accurate comparison
Room Details
| Room | Features | Level |
|---|---|---|
Kitchen 4.34 × 2.79 m | Main | |
Living Room 5.74 × 5.2 m | Main | |
Dining Room 3.45 × 2.23 m | Main | |
Primary Bedroom 5.18 × 3.73 m | Main | |
Bedroom 3.24 × 4.09 m | Main |
Client Remarks
Welcome to this bright and spacious 2-bedroom, 2-bathroom condo in the quiet, well-kept Whitaker Mills community. This ground-level unit offers easy, stair-free access and a comfortable one-floor layout, ideal for anyone seeking convenience and low-maintenance living. Freshly painted and move-in ready, the home features hardwood flooring in the living and dining areas, plus vinyl tile in both bedrooms and bathrooms for a clean, modern finish. Ceiling fans have been added for comfort throughout. At the heart of the home, you'll find a bright, functional kitchen with an abundance of cabinetry and generous counter space perfect for cooking, organizing, and enjoying everyday life. The kitchen overlooks the dining area, creating a seamless connection that's ideal for hosting or staying connected while preparing meals. The primary suite offers pocket doors, double closets, and a private 4-piece ensuite with a walk-in spa-style tub. The second bedroom and 3-piece bath are thoughtfully positioned for privacy ideal for guests or a home office. You'll also find an in-unit laundry area with extra storage. Step out from the living room onto your private patio and garden retreat, where mature landscaping offers a peaceful escape just steps from home. This beautiful walk-out space is perfect for morning coffee, quiet evenings, or days spent gardening with plenty of room to relax or entertain. A charming outdoor shed adds convenient storage for tools and seasonal items, making outdoor living both effortless and enjoyable. Set in a peaceful neighborhood close to the Rotary Trail, Otonabee River, East City shops, and Peterborough Golf & Country Club, this home offers the ideal mix of location, comfort, and style.
About This Property
699 Whitaker Street, Peterborough East, K9H 7K3
Home Overview
Basic Information
Amenities
BBQs Allowed
Visitor Parking
Walk around the neighborhood
699 Whitaker Street, Peterborough East, K9H 7K3
Shally Shi
Sales Representative, Dolphin Realty Inc
English, Mandarin
Residential ResaleProperty ManagementPre Construction
Mortgage Information
Estimated Payment
$0 Principal and Interest
 Walk Score for 699 Whitaker Street
Walk Score for 699 Whitaker Street

Book a Showing
Tour this home with Shally
Frequently Asked Questions
Can't find what you're looking for? Contact our support team for more information.
See the Latest Listings by Cities
1500+ home for sale in Ontario

Looking for Your Perfect Home?
Let us help you find the perfect home that matches your lifestyle
