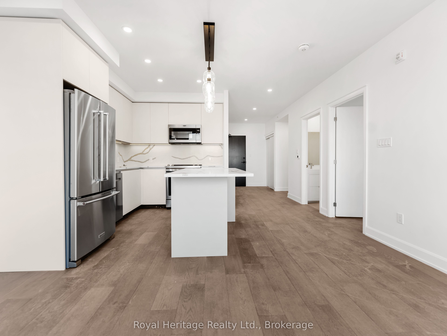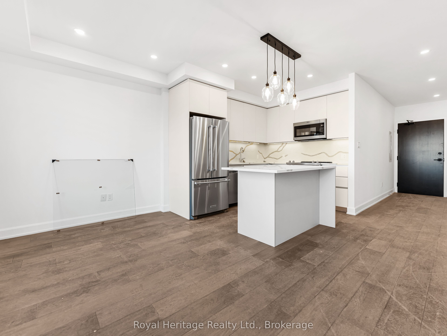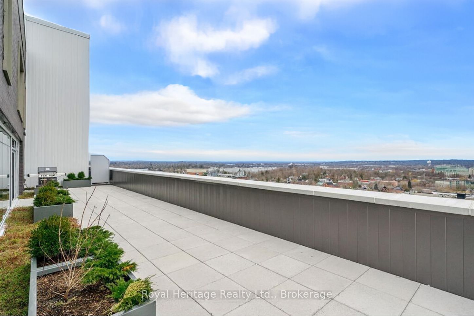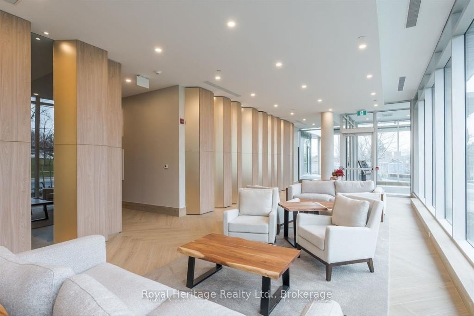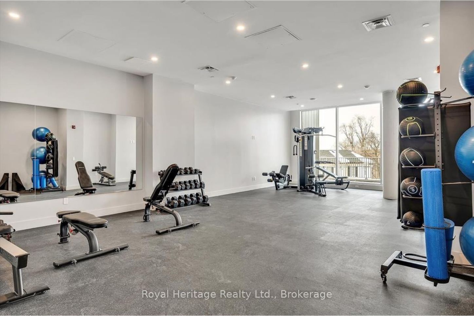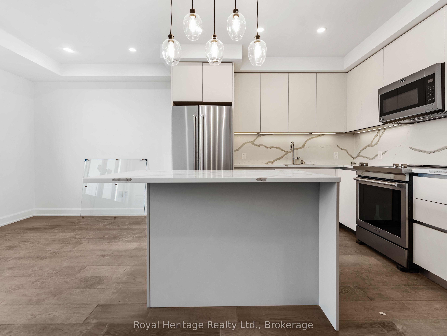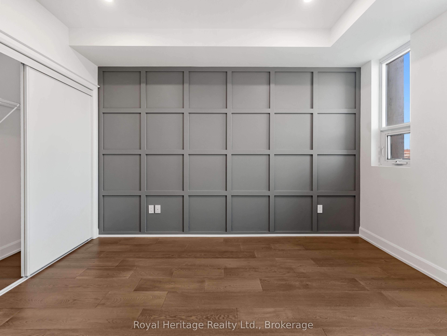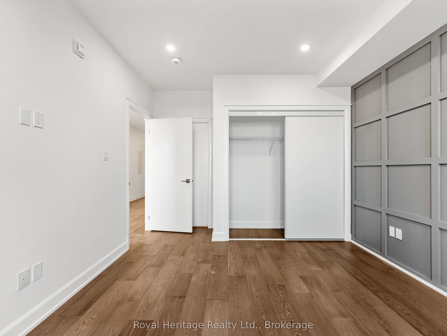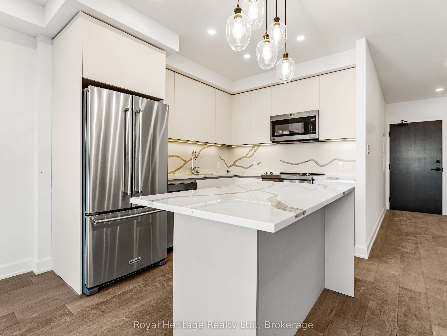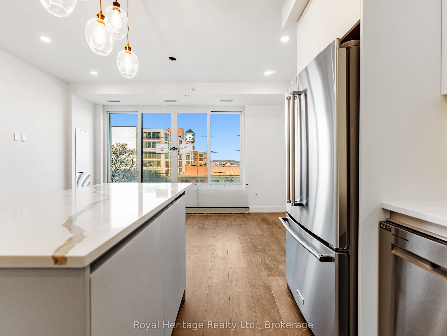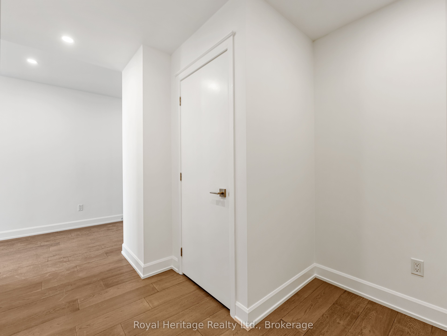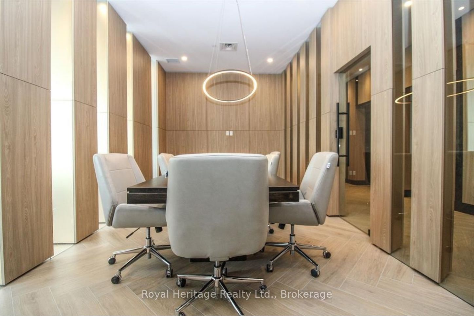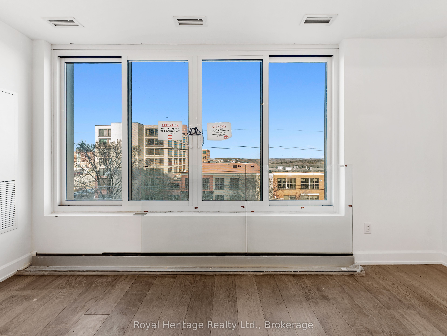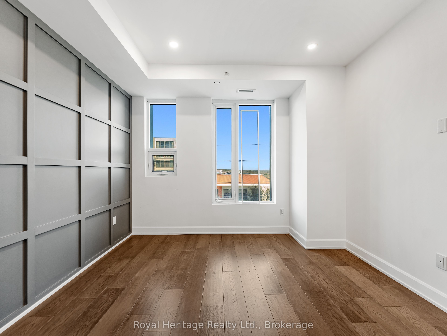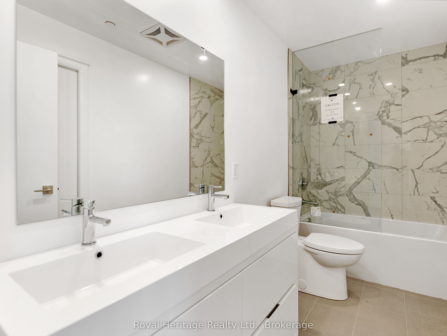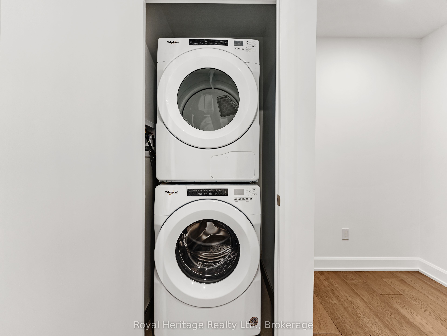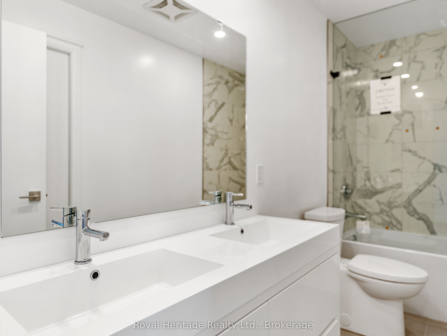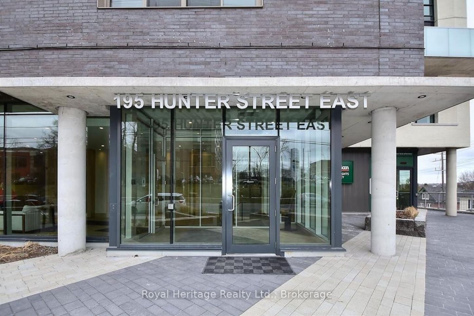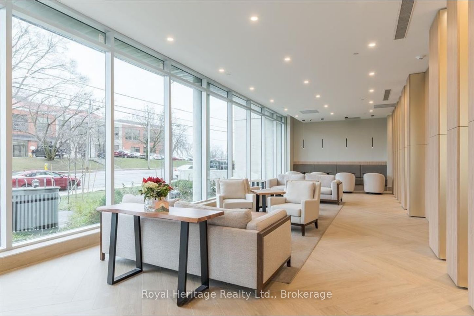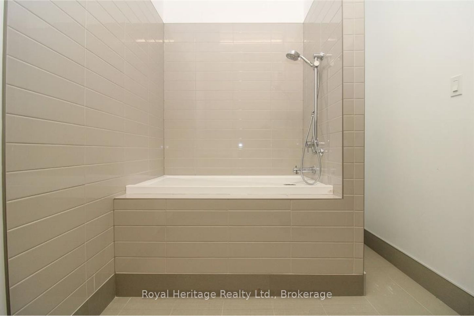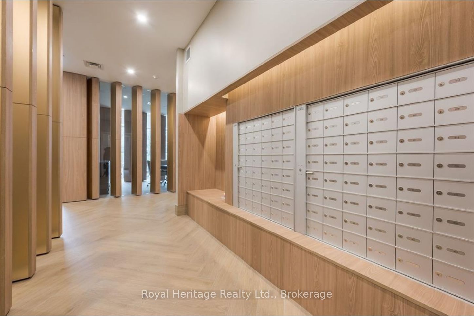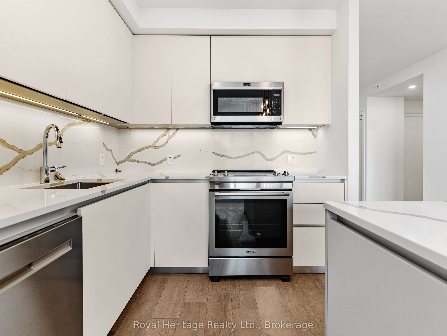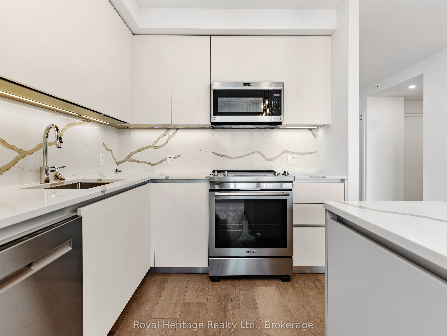
$494,000
Est. Payment
$1,887/mo*
*Based on 20% down, 4% interest, 30-year term
Listed by Royal Heritage Realty Ltd., Brokerage
Condo Apartment•MLS #X12114506•New
Included in Maintenance Fee:
Heat
CAC
Water
Parking
Common Elements
Price comparison with similar homes in Peterborough East
Compared to 2 similar homes
-3.1% Lower↓
Market Avg. of (2 similar homes)
$509,950
Note * Price comparison is based on the similar properties listed in the area and may not be accurate. Consult licences real estate agent for accurate comparison
Client Remarks
EAST CITY ELEGANCE // This is suite number, 508. Offering 782 sqft of luxury living // 1 bed plus den, 1 full bath // This new development is a contemporary interpretation of the original hospital legacy of masonry architecture. Carefully chosen, custom finishes throughout. Thoughtfully designed with expansive 9ft ceilings, oversized windows, automatic window coverings & sunlight galore. Chef inspired kitchen with stainless steel appliances, quartz backsplash, quartz counter tops, and contemporary slow-close cabinetry. Pull-out drawer for organized rubbish (once you have it, you wonder how you went without). There's a primary bedroom with upgraded panel wall, plus a separate den space. Dual access from the bedroom & hallway, to a gorgeous 5pc bathroom with a double vanity/two sinks. In-unit laundry closet. Juliette style balcony. Secure, underground parking and storage locker. Low maintenance living, in a lovely community with all of your favourite amenities nearby. This building is one-of-a-kind with carefully curated common spaces. Everything included: both water & gas usage, all appliances, one premium underground parking space with an EV car charger, one storage locker, use of the gym/fitness centre, and dog wash station.
About This Property
195 Hunter Street, Peterborough East, K9H 1G9
Home Overview
Basic Information
Walk around the neighborhood
195 Hunter Street, Peterborough East, K9H 1G9
Shally Shi
Sales Representative, Dolphin Realty Inc
English, Mandarin
Residential ResaleProperty ManagementPre Construction
Mortgage Information
Estimated Payment
$0 Principal and Interest
 Walk Score for 195 Hunter Street
Walk Score for 195 Hunter Street

Book a Showing
Tour this home with Shally
Frequently Asked Questions
Can't find what you're looking for? Contact our support team for more information.
See the Latest Listings by Cities
1500+ home for sale in Ontario

Looking for Your Perfect Home?
Let us help you find the perfect home that matches your lifestyle
