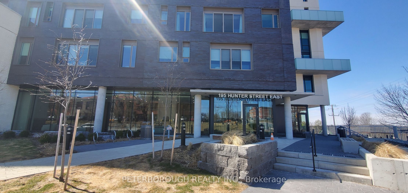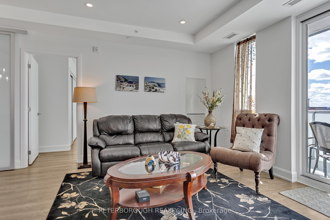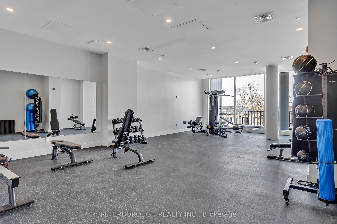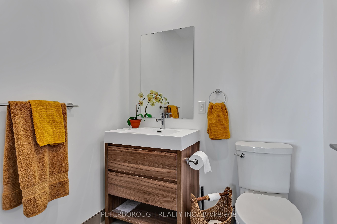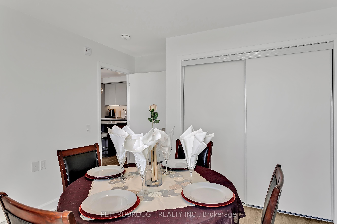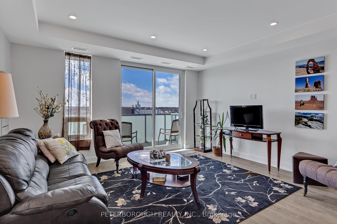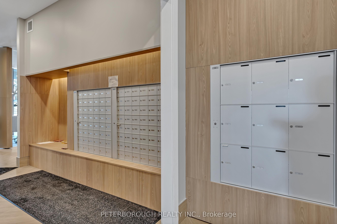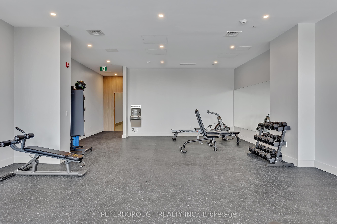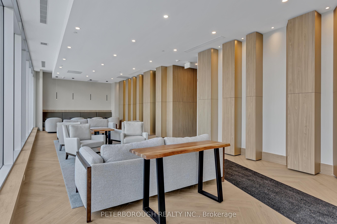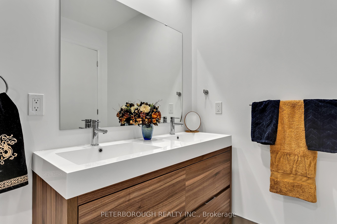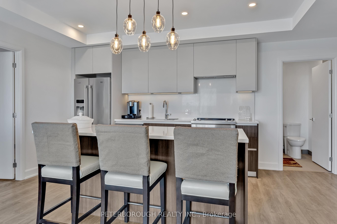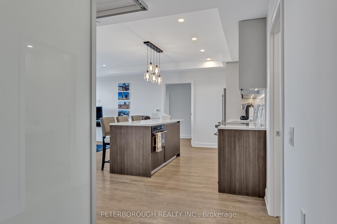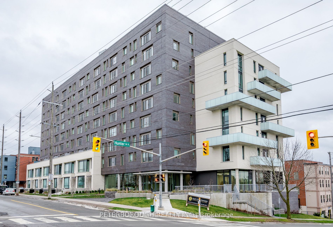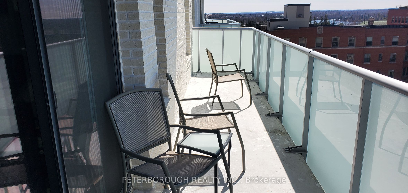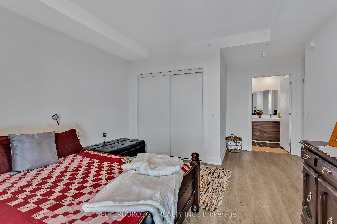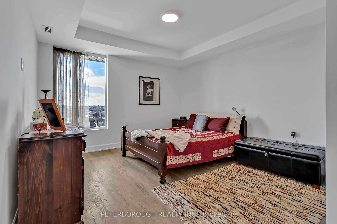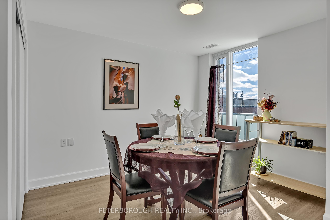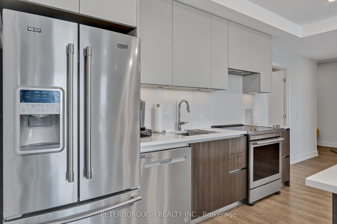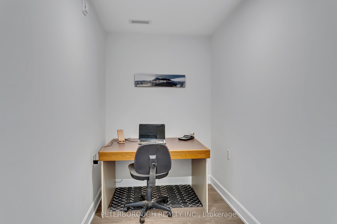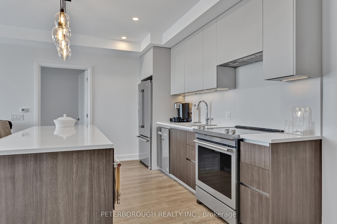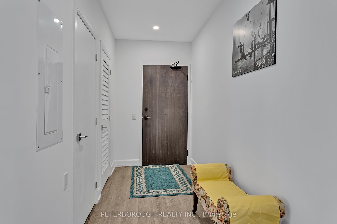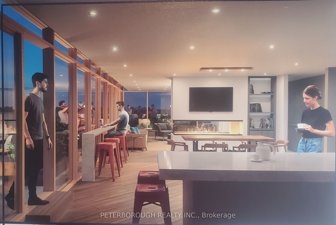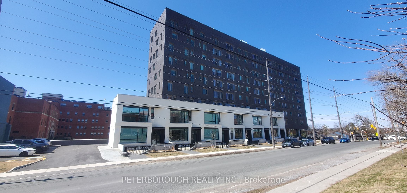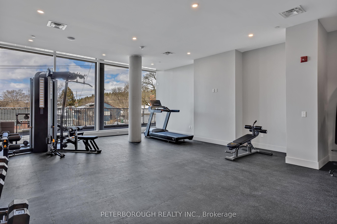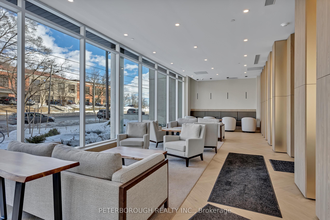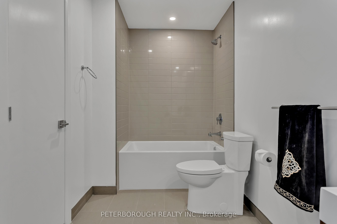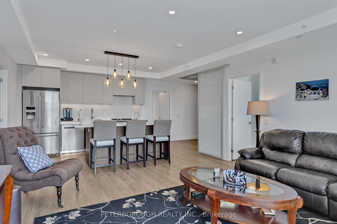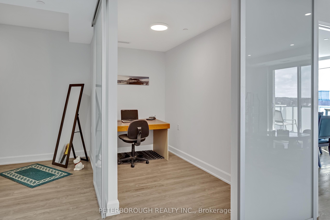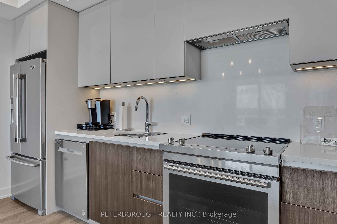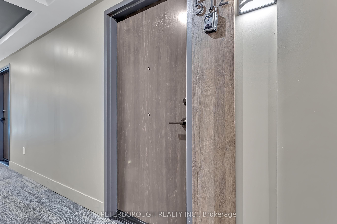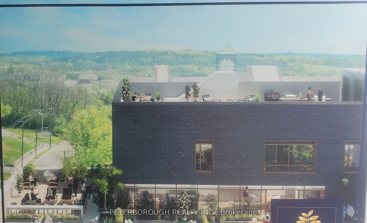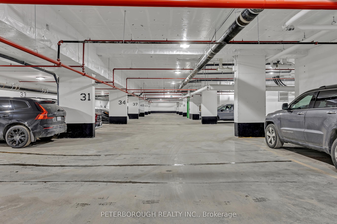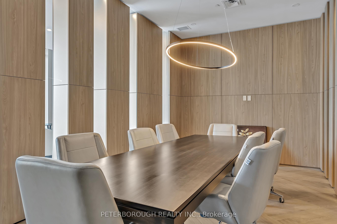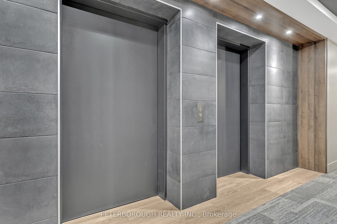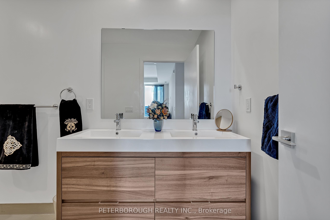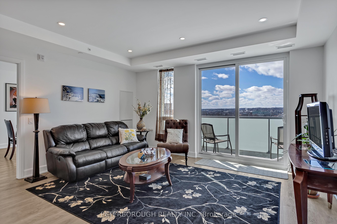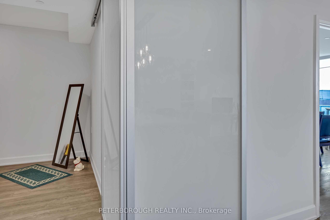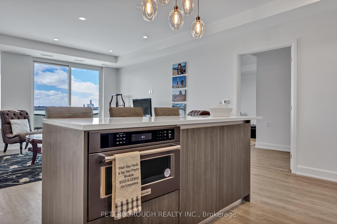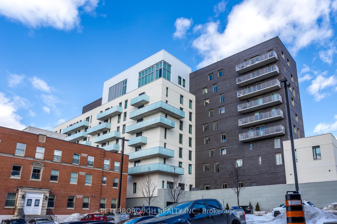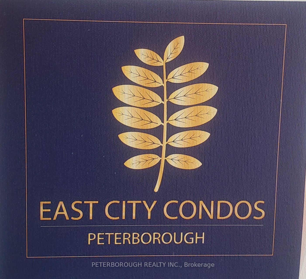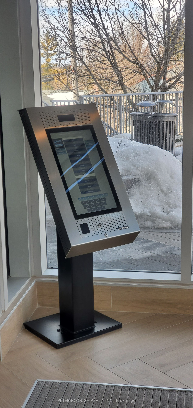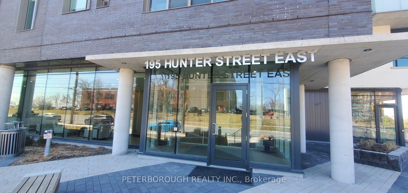
$799,900
Est. Payment
$3,055/mo*
*Based on 20% down, 4% interest, 30-year term
Listed by PETERBOROUGH REALTY INC.
Condo Apartment•MLS #X12008772•New
Included in Maintenance Fee:
Building Insurance
Common Elements
Water
Parking
Heat
Price comparison with similar homes in Peterborough East
Compared to 8 similar homes
14.0% Higher↑
Market Avg. of (8 similar homes)
$701,450
Note * Price comparison is based on the similar properties listed in the area and may not be accurate. Consult licences real estate agent for accurate comparison
Room Details
| Room | Features | Level |
|---|---|---|
Living Room 4.663 × 4.389 m | W/O To BalconySW ViewCarpet Free | Main |
Kitchen 4.663 × 2.777 m | B/I AppliancesDouble SinkOpen Concept | Main |
Primary Bedroom 3.871 × 3.962 m | Walk-In Closet(s)SW View5 Pc Ensuite | Main |
Bedroom 2 3.08 × 4145 m | ClosetSW ViewLaminate | Main |
Client Remarks
Welcome to 195 Hunter St E Unit 512 - Modern elegance in Historic East city, Peterborough. Discover sophisticated condo living where modern design meets breathtaking west facing views. This brand new, stunning 5th flr 2 bed, 2 bath condo with a versatile den offers an exceptional living experience in one of Peterborough's most sought after locations. Step inside to find an open concept kitchen featuring sleek granite countertops, built in appliances and a spacious layout - perfect for entertaining or enjoying quiet nights in. Our spacious livingroom allows your to step out onto a large west facing open balcony to catch all 0the afternoon sun. The primary bedroom offers a luxurious retreat with a walk in closet plus a spa-inpired 5 pc ensuite complete with upgraded tiles and a large soaker tub for ultimate relaxation. The 2nd bedroom also provides generous closet space and a sunset view. The 2nd bathroom boasts a convenient stand-up shower. Enjoy access to premium building amenities including a secure entry, gym, boardroom, dog wash station, upderground parking and large parcel delivery. The highlight of the amenities is the stunning community room - a beautifully appointed space with a full kitchen, plenty of comfortable seating around the 2 sided fireplace as well as an expansive terrace overlooking the city and sunsets. Ideal for hosting gatherings or unwinding after a long day. Experience the best of condo living in Peterborough's historic East City - a vibrant community known for its charm, appeal and walking distance to shopping and fine restaurants. Outside, Peterborough's new Canoe Museum, the Peterborough Liftlocks and the Peterborough Canal are all within an easy walking distance. Our home is not right on the water, BUT, the canal is located 1 block away. Don't miss the opportunity to call this exceptional property home!
About This Property
195 HUNTER Street, Peterborough East, K9H 0K6
Home Overview
Basic Information
Amenities
Community BBQ
Gym
Party Room/Meeting Room
Rooftop Deck/Garden
Visitor Parking
Elevator
Walk around the neighborhood
195 HUNTER Street, Peterborough East, K9H 0K6
Shally Shi
Sales Representative, Dolphin Realty Inc
English, Mandarin
Residential ResaleProperty ManagementPre Construction
Mortgage Information
Estimated Payment
$0 Principal and Interest
 Walk Score for 195 HUNTER Street
Walk Score for 195 HUNTER Street

Book a Showing
Tour this home with Shally
Frequently Asked Questions
Can't find what you're looking for? Contact our support team for more information.
See the Latest Listings by Cities
1500+ home for sale in Ontario

Looking for Your Perfect Home?
Let us help you find the perfect home that matches your lifestyle
