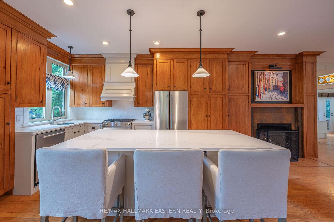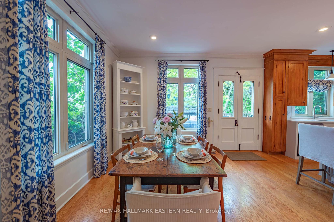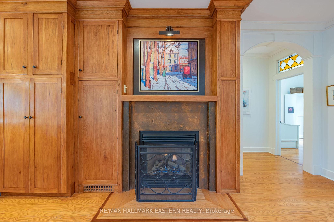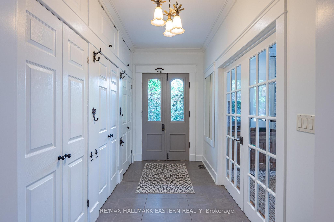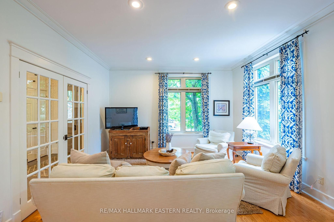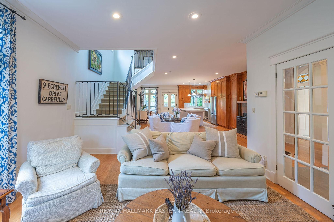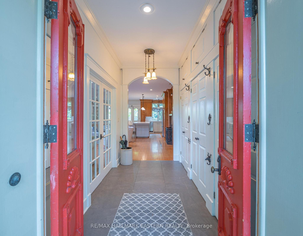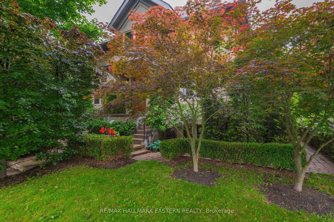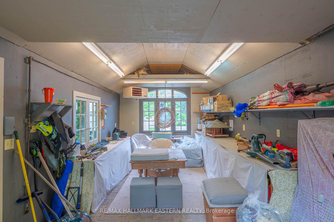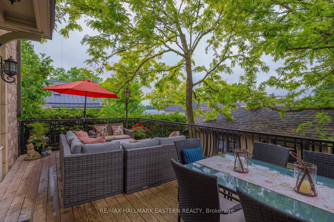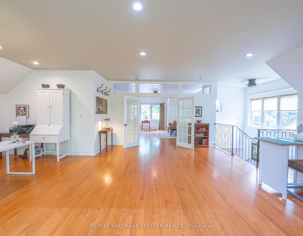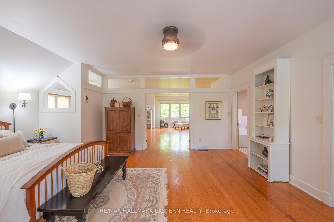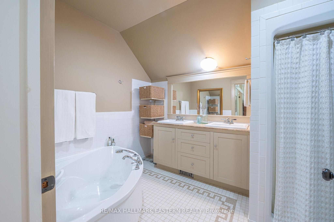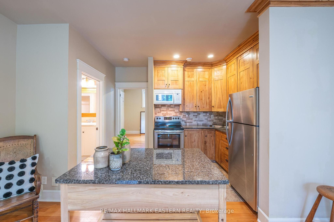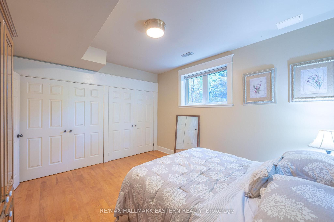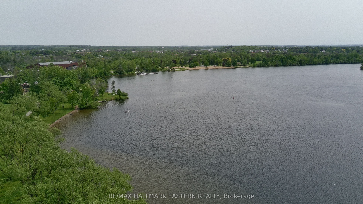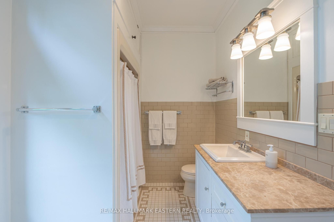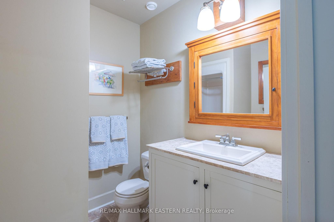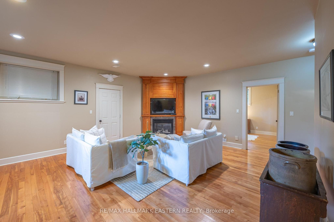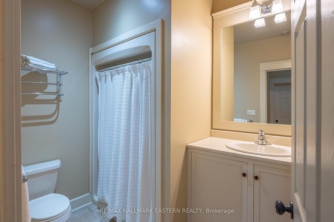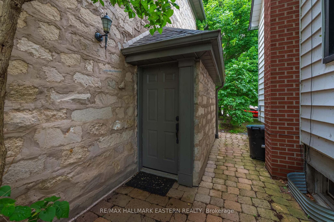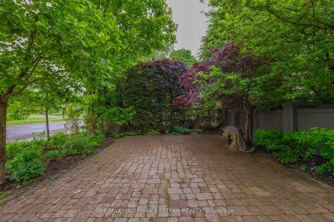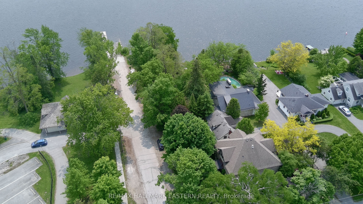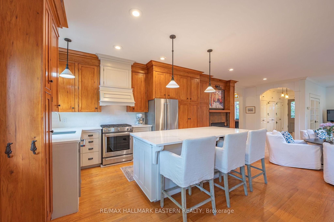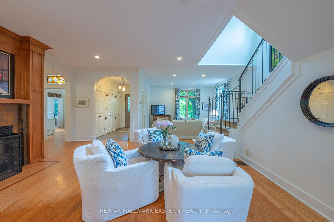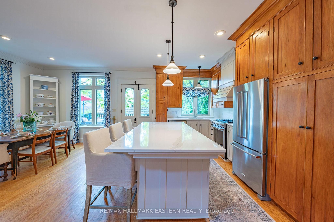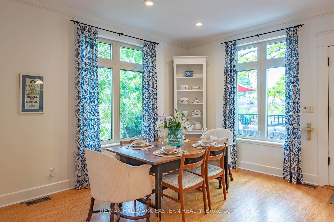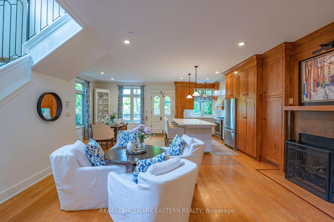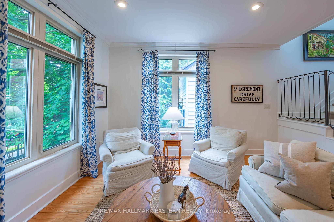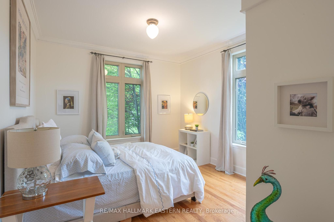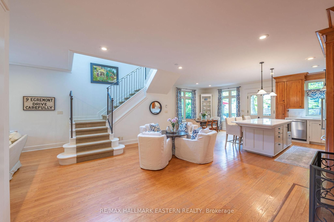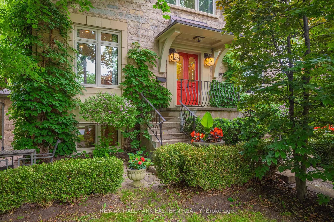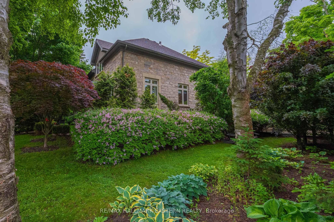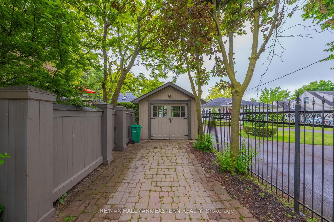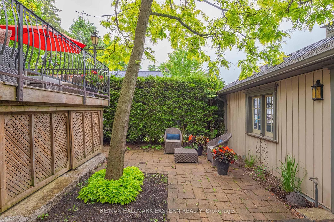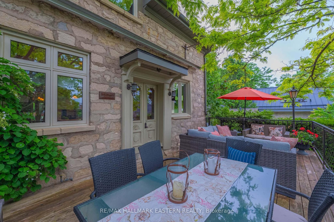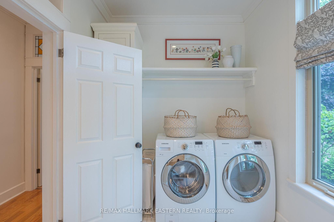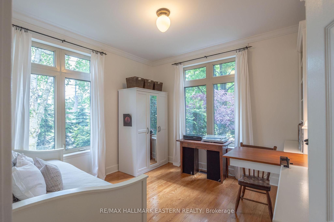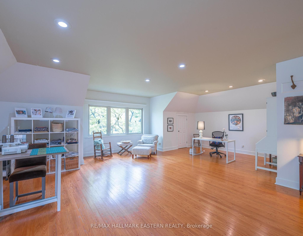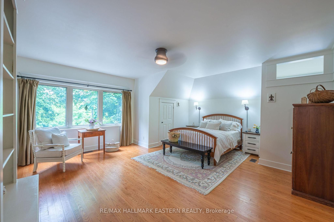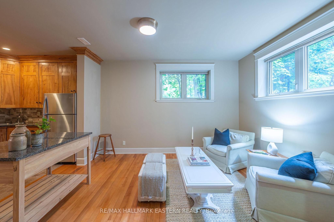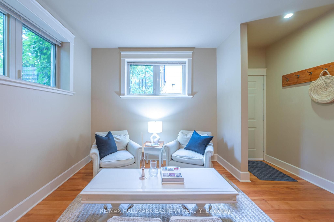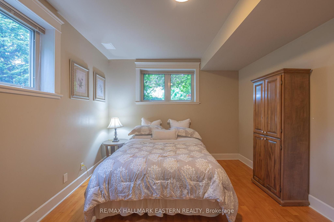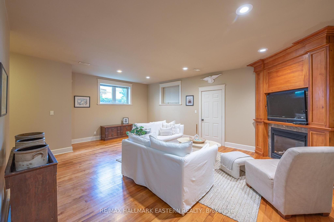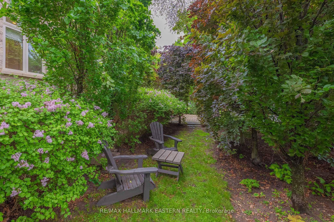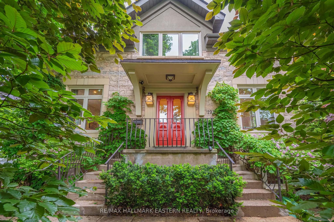
$1,299,000
Est. Payment
$4,961/mo*
*Based on 20% down, 4% interest, 30-year term
Listed by RE/MAX HALLMARK EASTERN REALTY
Detached•MLS #X12209680•New
Price comparison with similar homes in Peterborough East
Compared to 1 similar home
39.7% Higher↑
Market Avg. of (1 similar homes)
$929,900
Note * Price comparison is based on the similar properties listed in the area and may not be accurate. Consult licences real estate agent for accurate comparison
Room Details
| Room | Features | Level |
|---|---|---|
Kitchen 2.91 × 4.1 m | Main | |
Dining Room 3.92 × 4.08 m | Main | |
Living Room 4.22 × 3.72 m | Main | |
Primary Bedroom 8.33 × 6.86 m | Upper | |
Bedroom 3.5 × 5.15 m | Lower | |
Kitchen 2.55 × 4.12 m | Lower |
Client Remarks
Welcome home to this custom-built 5 bed, 4 bath executive home inspired by classic Colonial and European architecture located in the heart of East City. Built in 2001 with artistically curated finishes, this residence offers 4,500+ sf of elegant living space, surrounded by your very own secret garden offering extraordinary privacy. The bright, open-concept design features beautifully restored front and rear doors, lower level maple floors, wrought iron fences and rear lanterns and lamp posts, all reclaimed through architectural salvage. Look closely at the hinges, the doorbells, and the stained glass transoms This home is truly special, one-of-a-kind! Main floor includes a chef's kitchen with floor-to-ceiling butternut cabinetry, quartz countertops and stainless steel appliances. The living area showcases a striking gas fireplace and walkout to a private deck perfect for enjoying views of the Little Lake fountain and the sounds of summer concerts from Musicfest. The entire upper level is a dedicated private primary suite, bright and spacious featuring a stunning bonus room that offers endless possibilities perfect for a home gym, yoga studio, art space, media room, or whatever suits your lifestyle. The bedroom offers a walk-in closet and luxurious 5-piece en-suite. Lower level offers 2 options: a 1 bed, 1 bath, 490 sq ft in-law suite with A separate entrance + over 800 sq ft of lower level living space, featuring 1 bed, 1 bath, and a cozy gas fireplace belonging to the main residence. OR a 2 bed, 2 bath sf self contained living space. Excellent for multigenerational living, hosting guests, or rental income. The detached garage has a natural gas heater, perfect for year-round use. Beautiful greenery, including European Beach Trees, Yellow Magnolia, Cherry Trees and Honey Locus Trees. Prime location! Steps from Rogers Cove, splash pad, biking trails and Beavermead Beach this home is central to the fantastic local amenities. 193 Mark Street is a Lifestyle!
About This Property
193 Mark Street, Peterborough East, K9H 1T9
Home Overview
Basic Information
Walk around the neighborhood
193 Mark Street, Peterborough East, K9H 1T9
Shally Shi
Sales Representative, Dolphin Realty Inc
English, Mandarin
Residential ResaleProperty ManagementPre Construction
Mortgage Information
Estimated Payment
$0 Principal and Interest
 Walk Score for 193 Mark Street
Walk Score for 193 Mark Street

Book a Showing
Tour this home with Shally
Frequently Asked Questions
Can't find what you're looking for? Contact our support team for more information.
See the Latest Listings by Cities
1500+ home for sale in Ontario

Looking for Your Perfect Home?
Let us help you find the perfect home that matches your lifestyle
