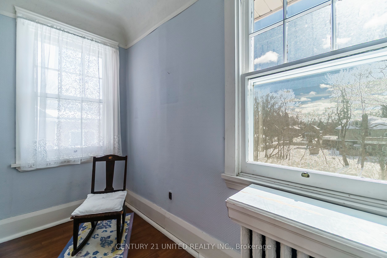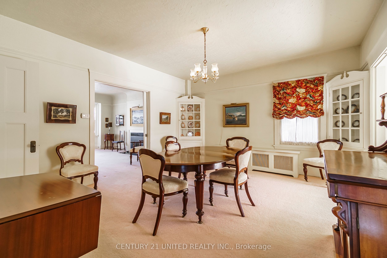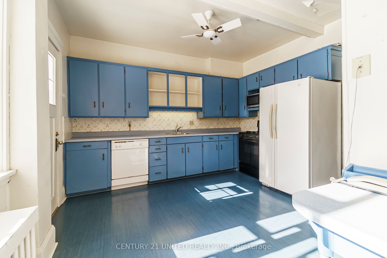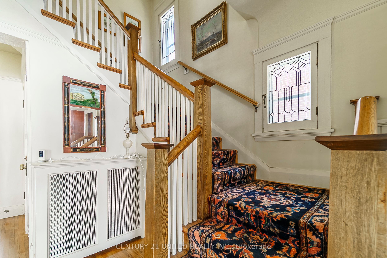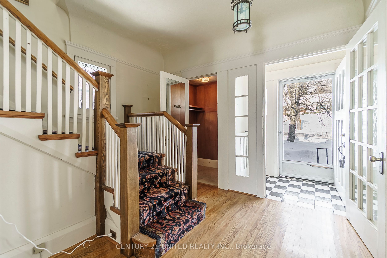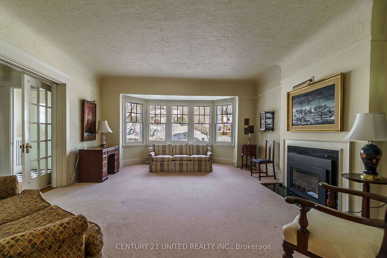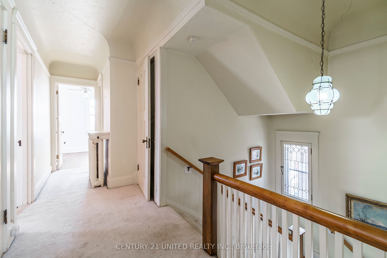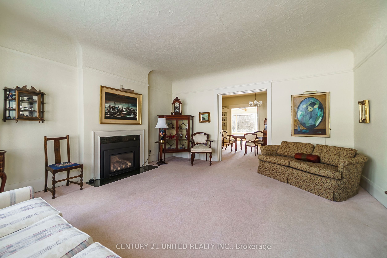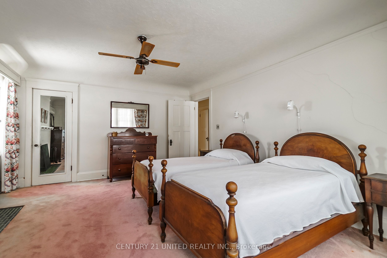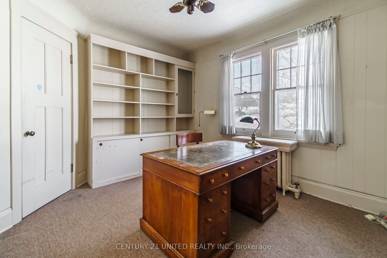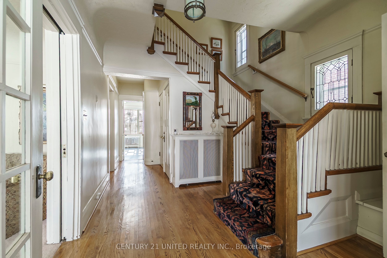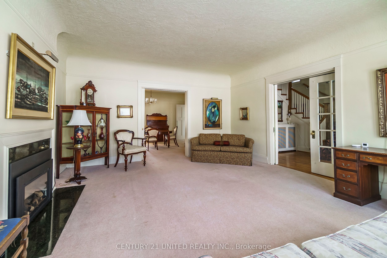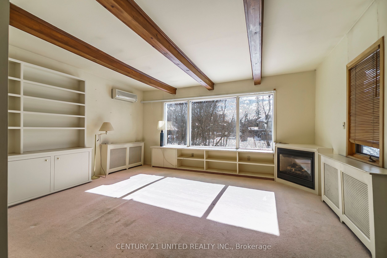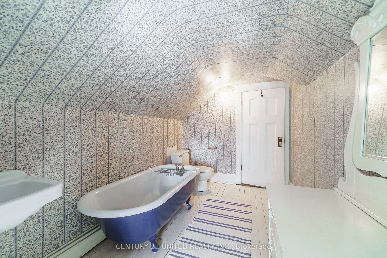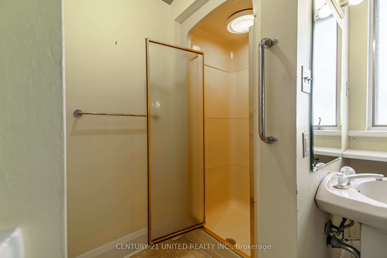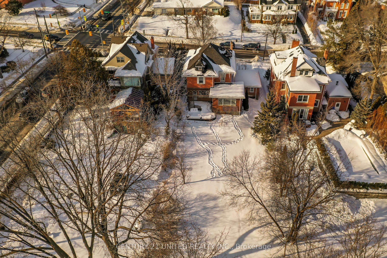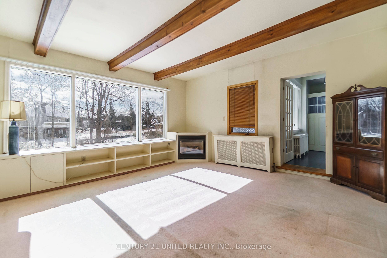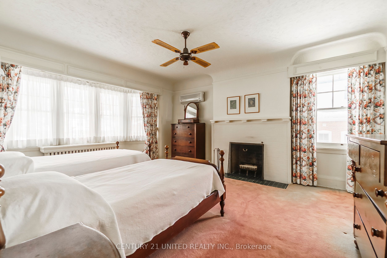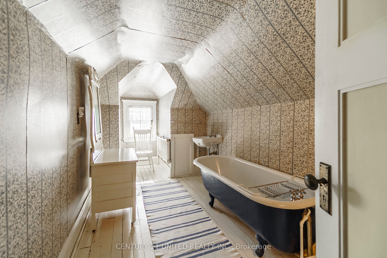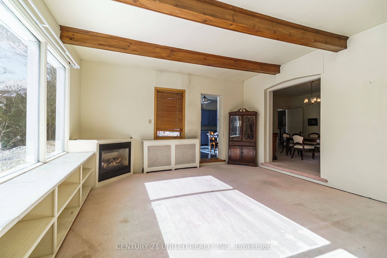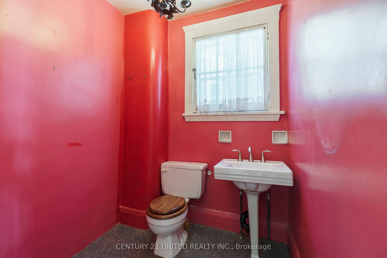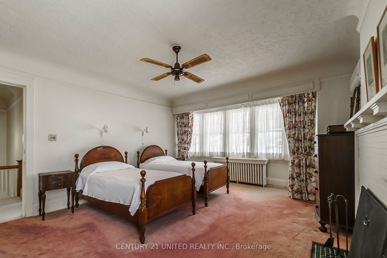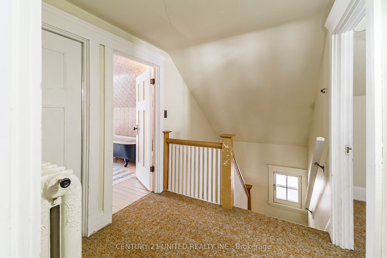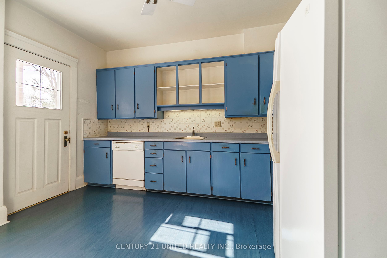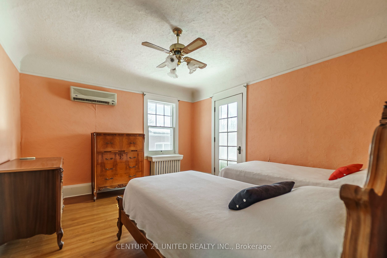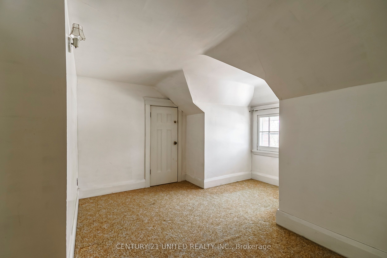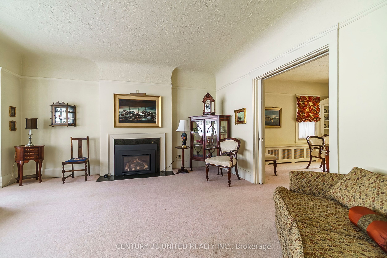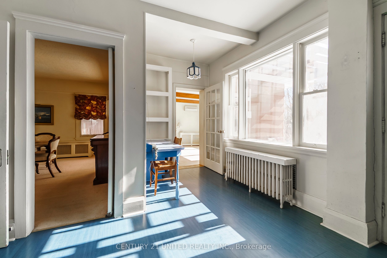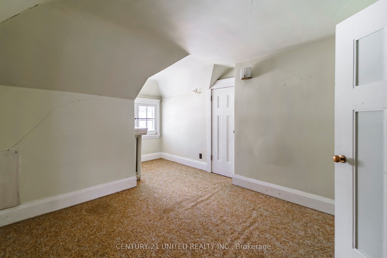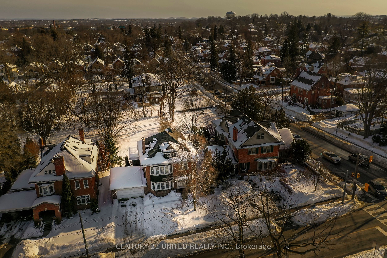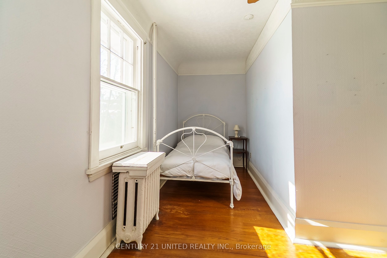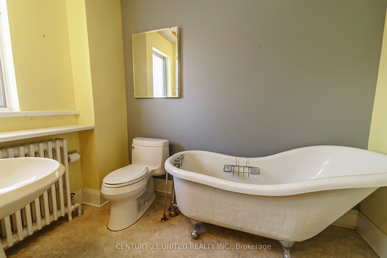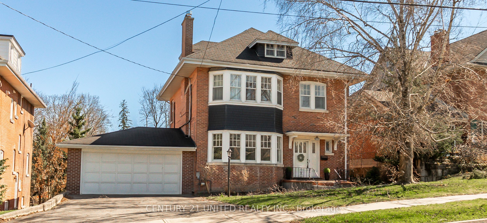
$789,900
Est. Payment
$3,017/mo*
*Based on 20% down, 4% interest, 30-year term
Listed by CENTURY 21 UNITED REALTY INC.
Detached•MLS #X11997079•Price Change
Room Details
| Room | Features | Level |
|---|---|---|
Living Room 4.86 × 5.79 m | Fireplace | Main |
Dining Room 4.95 × 4.36 m | Main | |
Kitchen 5.02 × 4 m | Walk-Out | Main |
Primary Bedroom 4.34 × 5.45 m | Fireplace | Second |
Bedroom 4.28 × 3.79 m | W/O To Balcony | Second |
Bedroom 3.94 × 3.16 m | Second |
Client Remarks
A grand old charmer on a 60 x 232 lot in the desirable Old West End of Peterborough. Walking distance to hospital, schools, parks, downtown, and shops. This home features all of the architectural details one expects to find including: hardwood floors, high ceilings, large foyer, fireplace, built-in china cabinets, original hardware, classic staircase, very large living dining and family rooms, and a powder room on the main. 2.5 storey with four bedrooms on the second floor, finished 3rd floor with 2 more bedrooms and a bathroom. Take a look, renovate, decorate, and make it your own. A pre-inspected home ready for immediate occupancy. Hydro One approx. $2,157.00 yearly. Enbridge approx. $3,158.12 yearly. Water/Sewer approx. $1,243.34 yearly. Enercare approx. $171.64.
About This Property
593 Weller Street, Peterborough Central, K9H 2N9
Home Overview
Basic Information
Walk around the neighborhood
593 Weller Street, Peterborough Central, K9H 2N9
Shally Shi
Sales Representative, Dolphin Realty Inc
English, Mandarin
Residential ResaleProperty ManagementPre Construction
Mortgage Information
Estimated Payment
$0 Principal and Interest
 Walk Score for 593 Weller Street
Walk Score for 593 Weller Street

Book a Showing
Tour this home with Shally
Frequently Asked Questions
Can't find what you're looking for? Contact our support team for more information.
See the Latest Listings by Cities
1500+ home for sale in Ontario

Looking for Your Perfect Home?
Let us help you find the perfect home that matches your lifestyle
