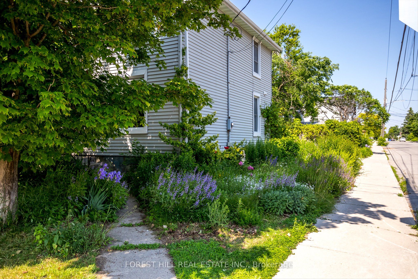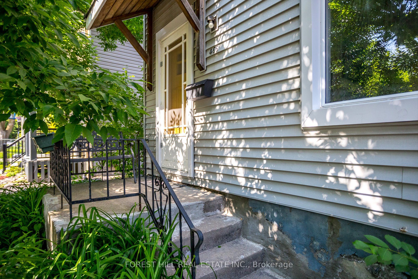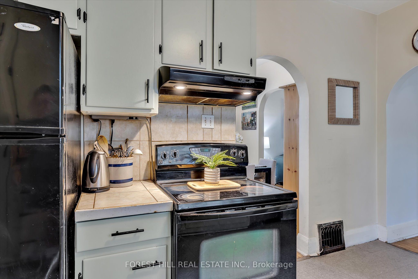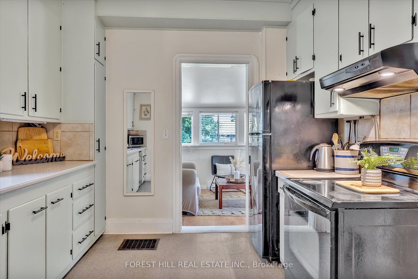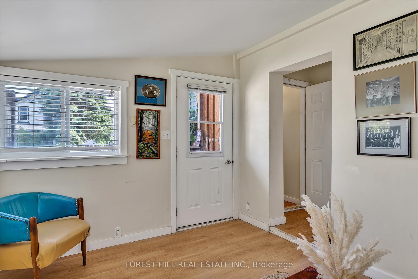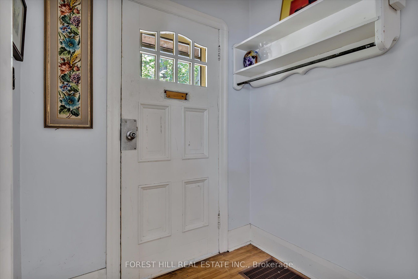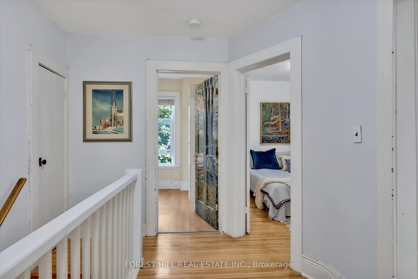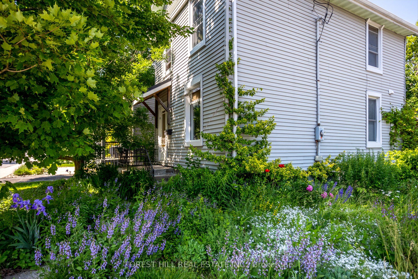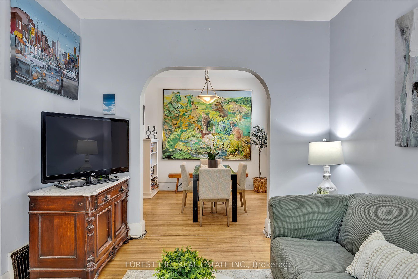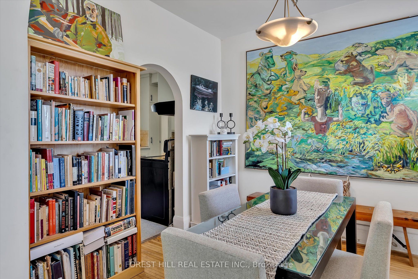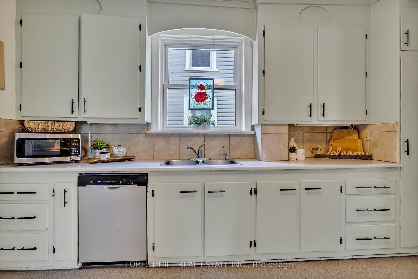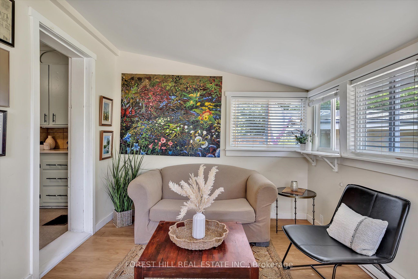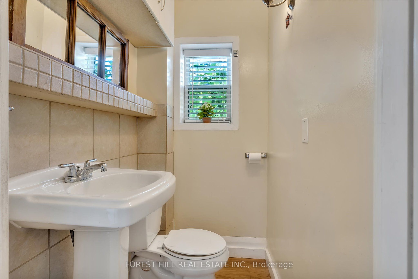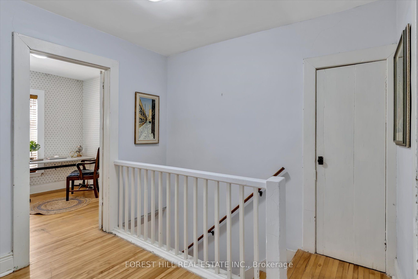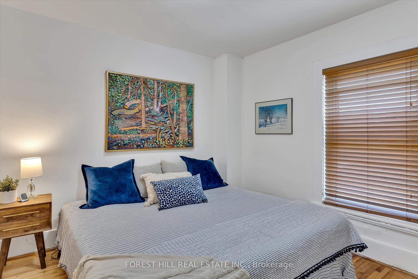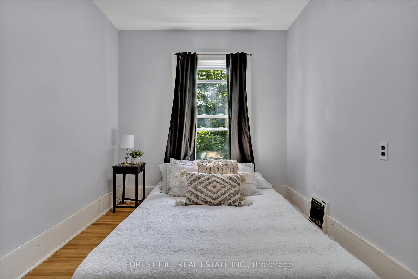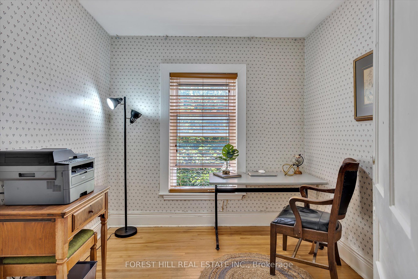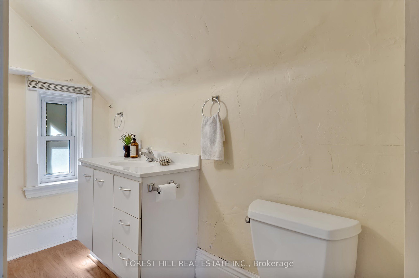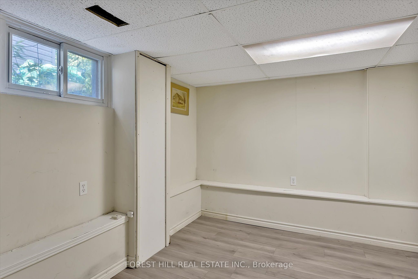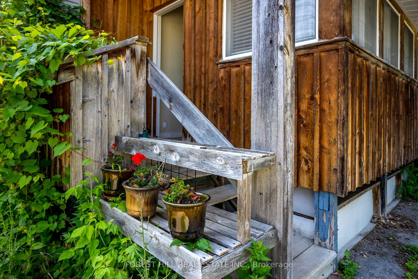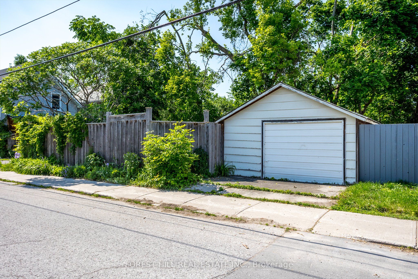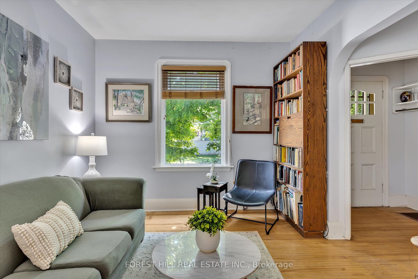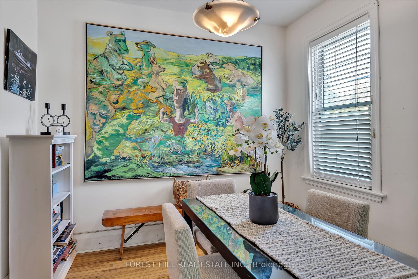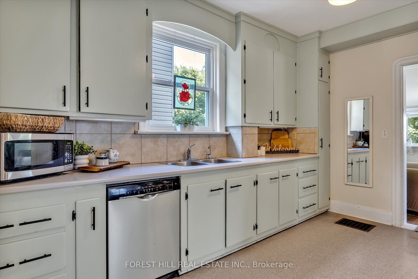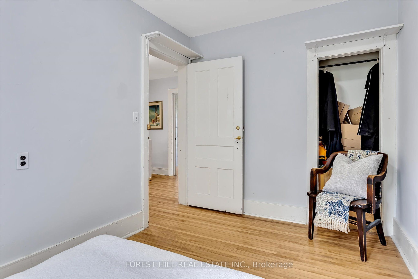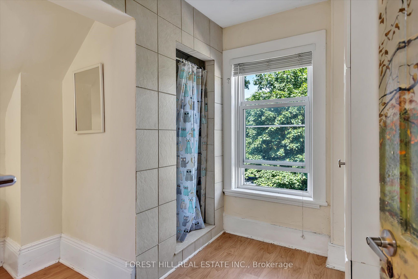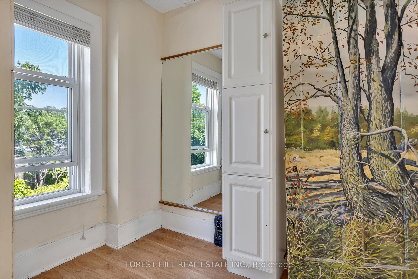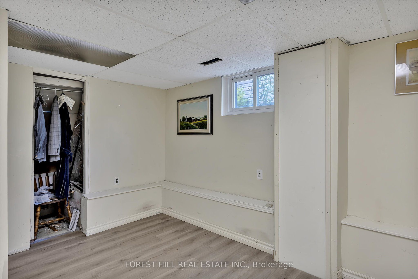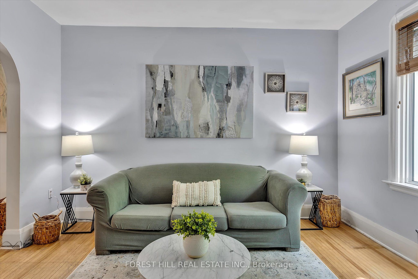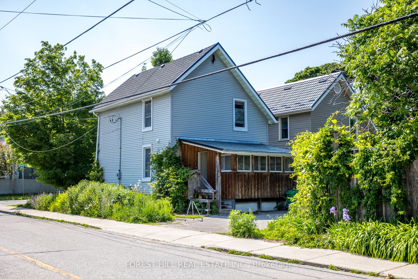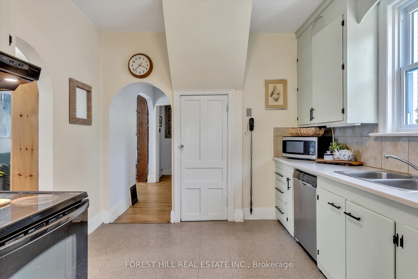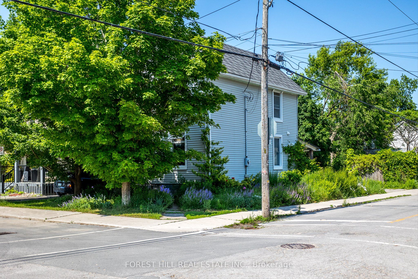
$549,900
Est. Payment
$2,100/mo*
*Based on 20% down, 4% interest, 30-year term
Listed by FOREST HILL REAL ESTATE INC.
Detached•MLS #X12219895•New
Price comparison with similar homes in Peterborough Central
Compared to 8 similar homes
-14.6% Lower↓
Market Avg. of (8 similar homes)
$644,063
Note * Price comparison is based on the similar properties listed in the area and may not be accurate. Consult licences real estate agent for accurate comparison
Room Details
| Room | Features | Level |
|---|---|---|
Living Room 3.93 × 3.14 m | Hardwood Floor | Main |
Dining Room 3.02 × 2.87 m | Hardwood Floor | Main |
Kitchen 4.19 × 3.17 m | Main | |
Primary Bedroom 3.47 × 3.02 m | Hardwood FloorB/I Closet | Second |
Bedroom 3 2.74 × 2.54 m | Hardwood Floor | Second |
Bedroom 4 4.31 × 2.64 m | Basement |
Client Remarks
This charming, light-filled two-storey home features three bedrooms and sits on a park-like corner lot. It offers both a private driveway and a detached garage, which has been converted into a studio. Inside, the home blends character and comfort with spacious living and dining areas, Roman arch doorways, high ceilings, and large windows.The oversized kitchen includes a double sink and full-height cabinetry, providing ample storage. It walks out to a lovely sunroom that also features a convenient main-floor powder room and mudroom. Hardwood floors adorn most of the main and second floors, along with three spacious bedrooms and a full bathroom with a stand-up shower.The finished basement offers newly laid laminate floors, two additional bedrooms with plenty of storage, a designated laundry area, and a furnace room.Perfectly located within walking distance to downtown shopping, restaurants, the hospital, transit routes, and schools, this home offers both convenience and community in a peaceful, family-friendly neighbourhood.Additional highlights include a MetStar slate metal roof (30-year) installed in 2020, a new furnace installed in Sept. 2024, and a fantastic bonus detached studio/converted garage ideal for work or hobbies.This is a must see property.
About This Property
466 Cambridge Street, Peterborough Central, K9H 4T3
Home Overview
Basic Information
Walk around the neighborhood
466 Cambridge Street, Peterborough Central, K9H 4T3
Shally Shi
Sales Representative, Dolphin Realty Inc
English, Mandarin
Residential ResaleProperty ManagementPre Construction
Mortgage Information
Estimated Payment
$0 Principal and Interest
 Walk Score for 466 Cambridge Street
Walk Score for 466 Cambridge Street

Book a Showing
Tour this home with Shally
Frequently Asked Questions
Can't find what you're looking for? Contact our support team for more information.
See the Latest Listings by Cities
1500+ home for sale in Ontario

Looking for Your Perfect Home?
Let us help you find the perfect home that matches your lifestyle
