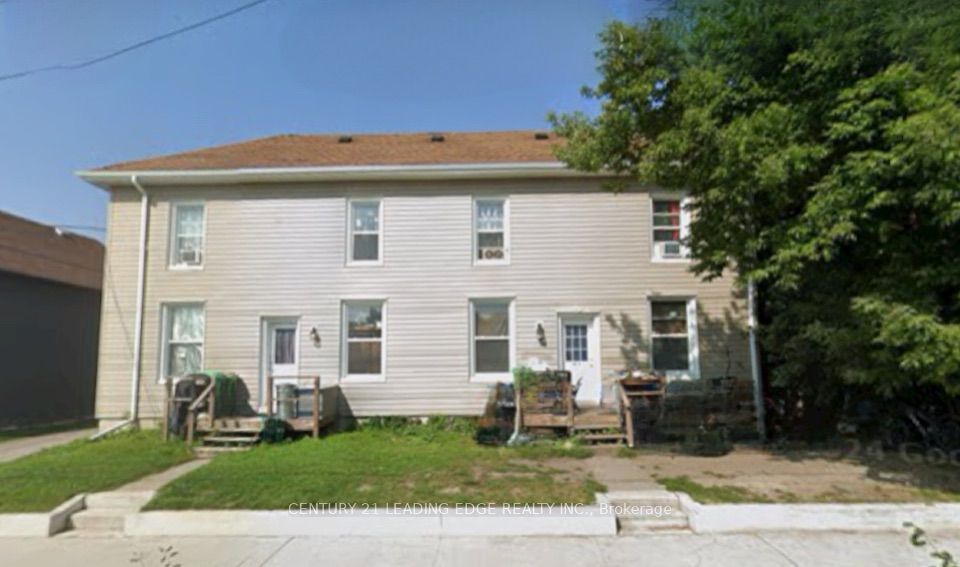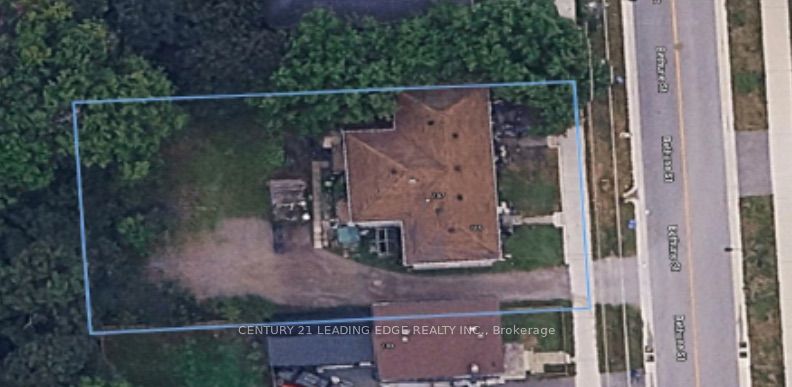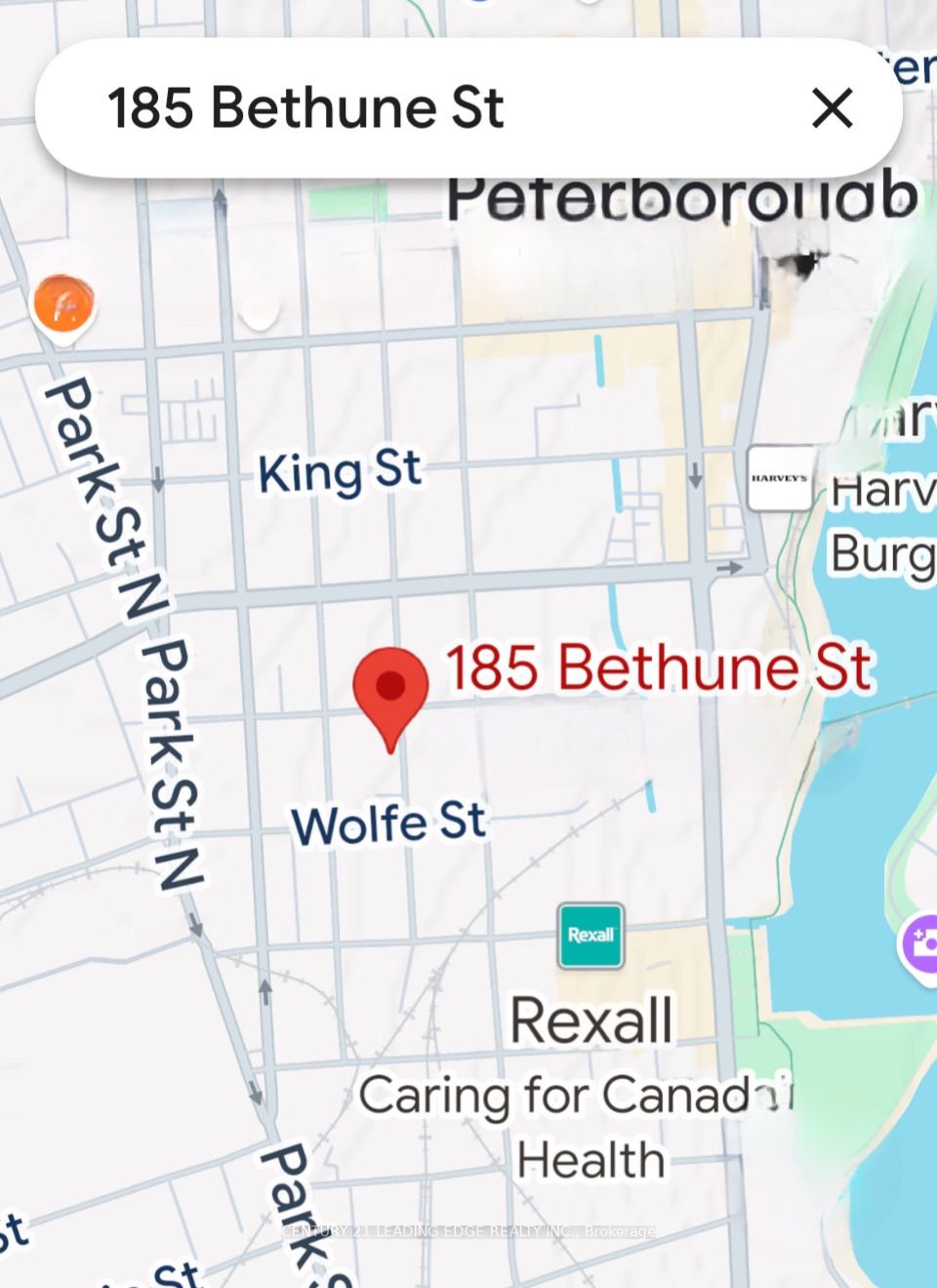
$718,000
Est. Payment
$2,742/mo*
*Based on 20% down, 4% interest, 30-year term
Listed by CENTURY 21 LEADING EDGE REALTY INC.
Fourplex•MLS #X12152581•New
Client Remarks
Purpose built 4 Self-contained Apartments: Two-1 bedroom units on main level with basement, Two-2 bedroom units on second level. Brick structure with vinyl covering. Plenty of parking. Fully tenanted with annual gross income of $59,200. Close to amenities, minutes walking distance to transit, grocery store, restaurants, waterfront, Trans Canada Trail and park. Approx. 7 Minutes drive to Regional Hospital. Recent improvements to city road, sidewalk and landscaping. Peterborough is the largest city in the Kawartha Region and serves as its major hub for business, education (Peterborough University), culture, healthcare within access to many lakes and water systems. Showings are by appointment only through brokerage office and requires minimum 24 hrs notice.
About This Property
185-187 Bethune Street, Peterborough Central, K9J 3L3
Home Overview
Basic Information
Walk around the neighborhood
185-187 Bethune Street, Peterborough Central, K9J 3L3
Shally Shi
Sales Representative, Dolphin Realty Inc
English, Mandarin
Residential ResaleProperty ManagementPre Construction
Mortgage Information
Estimated Payment
$0 Principal and Interest
 Walk Score for 185-187 Bethune Street
Walk Score for 185-187 Bethune Street

Book a Showing
Tour this home with Shally
Frequently Asked Questions
Can't find what you're looking for? Contact our support team for more information.
See the Latest Listings by Cities
1500+ home for sale in Ontario

Looking for Your Perfect Home?
Let us help you find the perfect home that matches your lifestyle

