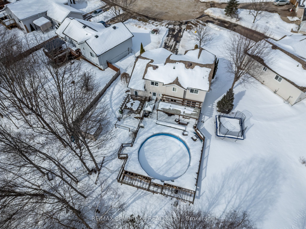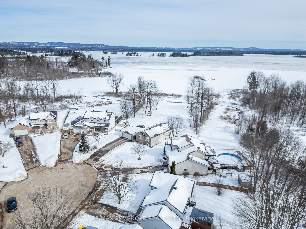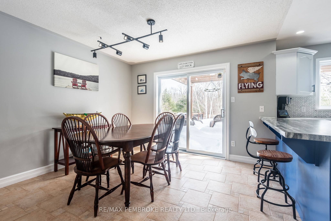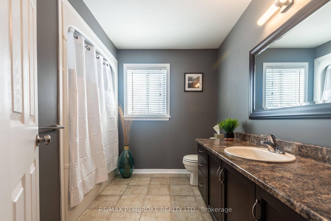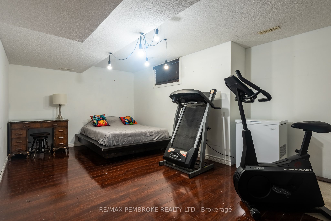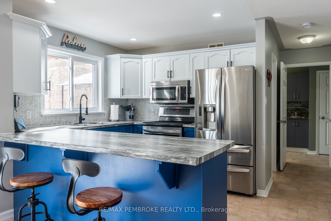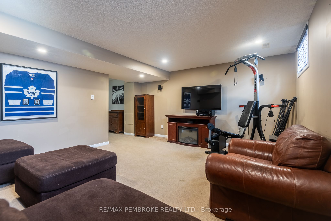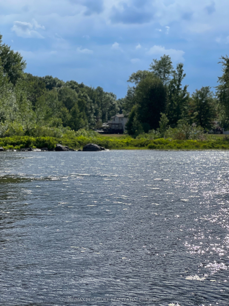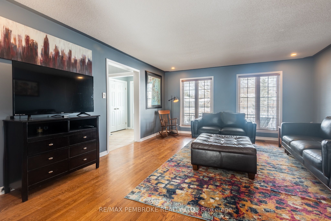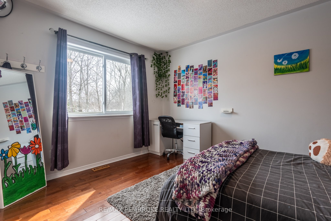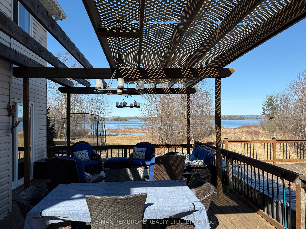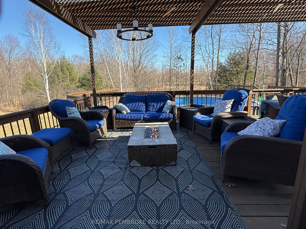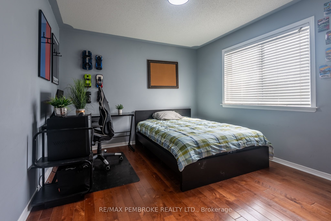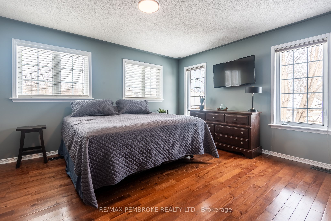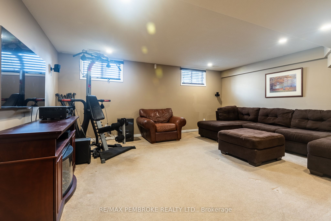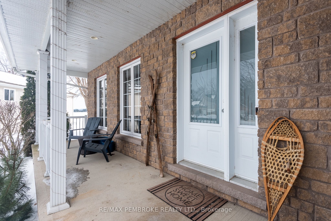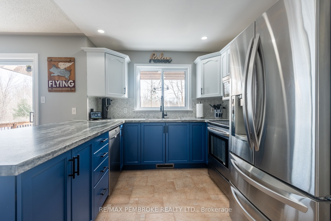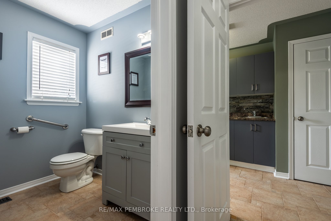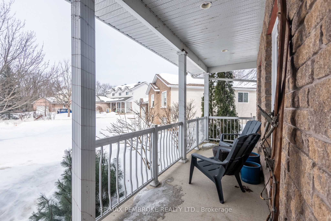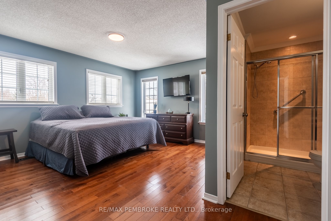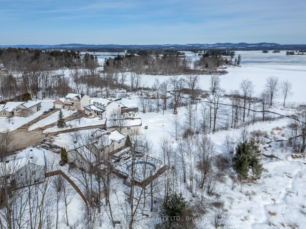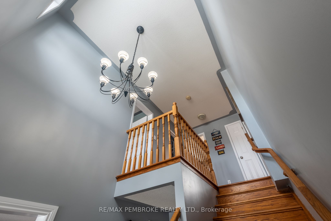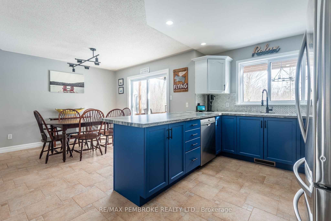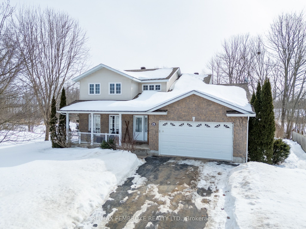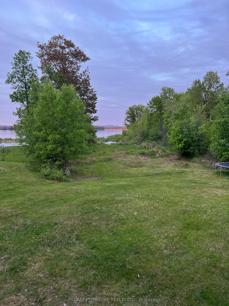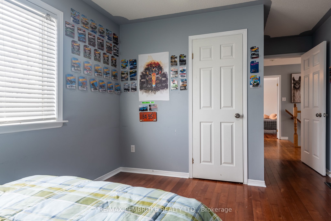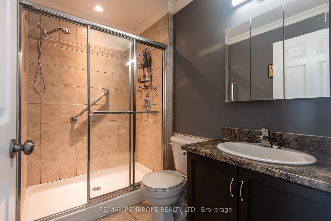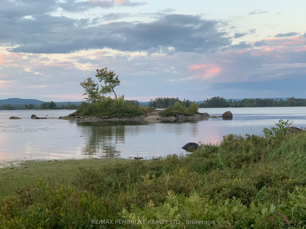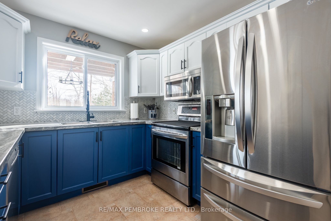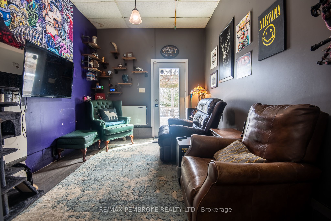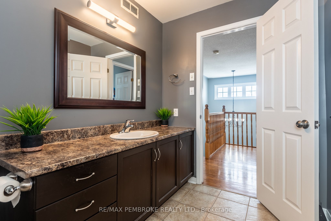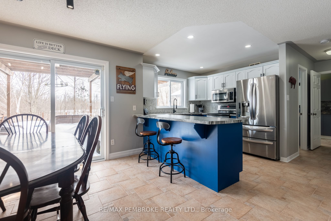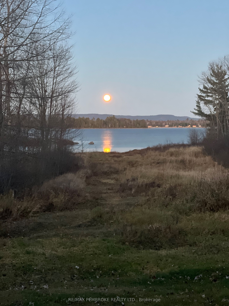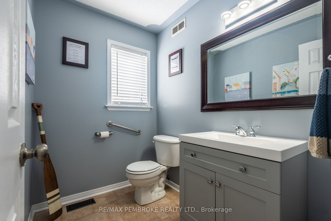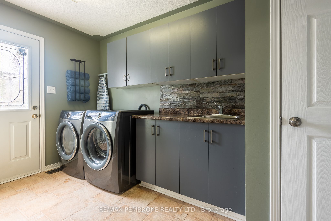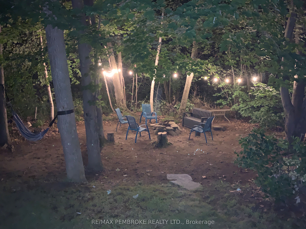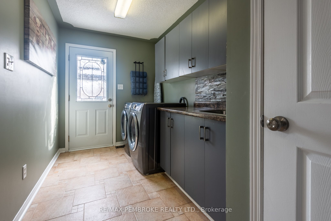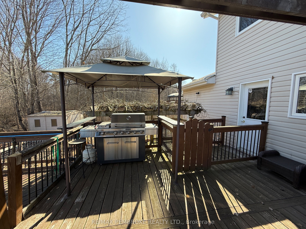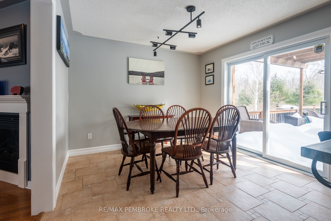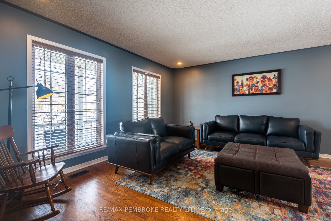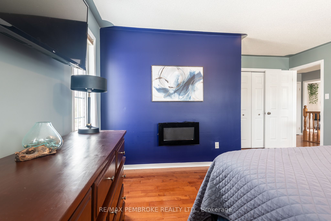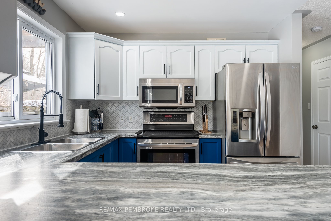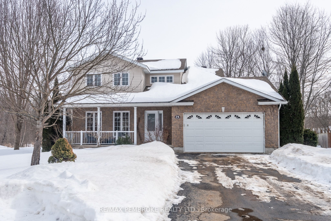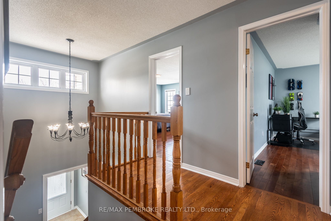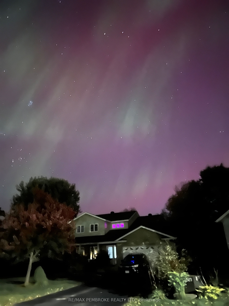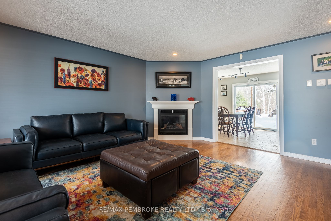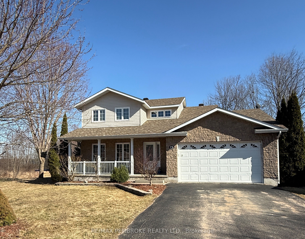
$725,000
Est. Payment
$2,769/mo*
*Based on 20% down, 4% interest, 30-year term
Listed by RE/MAX PEMBROKE REALTY LTD.
Detached•MLS #X12090371•New
Price comparison with similar homes in Petawawa
Compared to 5 similar homes
7.4% Higher↑
Market Avg. of (5 similar homes)
$674,920
Note * Price comparison is based on the similar properties listed in the area and may not be accurate. Consult licences real estate agent for accurate comparison
Room Details
| Room | Features | Level |
|---|---|---|
Dining Room 3.24 × 3.262 m | Combined w/Kitchen | Main |
Kitchen 3.24 × 2.983 m | Combined w/Dining | Main |
Bedroom 4.58 × 3.721 m | Ensuite Bath | Second |
Bedroom 2 3.4 × 3.257 m | Second | |
Bedroom 3 3.015 × 3.966 m | Second |
Client Remarks
Set along the majestic Ottawa River, this exceptional 2-storey home offers a blend of modern comfort and outdoor adventure, all within the heart of Petawawa. With nature literally at your back door, this home is the perfect setting for those who crave serenity with a splash of riverfront magic. A bright and airy main floor features a spacious kitchen with a bounty of cabinetry featuring a large peninsula with breakfast bar seating, this space is perfect for casual meals, morning coffee, or gathering with friends while the cook works their magic. The kitchen flows seamlessly into bright dining area, where patio doors lead directly to the oversized deck, making al fresco dining effortless and inviting. With stunning river views just beyond, every meal feels like a special occasion. Living room with gas fireplace invites cozy evenings, while main floor laundry and powder room add everyday convenience. Just off the garage, you'll find a versatile office space ideal for a home-based business, workout zone, or creative studio space. Upstairs, retreat to your primary bedroom sanctuary with stunning sunrise river views, sunsets from the west window & ensuite boasting a tiled glass shower. Two additional bedrooms & full bath complete the upper level. Fully finished lower level adds even more living space, hosting a spacious family recroom perfect for movie nights, game time, or just stretching out and relaxing. Tucked away on this level is quiet fourth bedroom. Step outside to soak in the lifestyle you've been dreaming of, watch the sunrise over the Ottawa River from your own backyard, paddle peacefully from your private shoreline, dine under the pergola-covered deck, enjoy the sights and sounds of nature while you head out onto the tranquil trails that wind through the nearby green space offering incredible wildlife viewing and four-season outdoor enjoyment, life here is designed to reconnect you with what matters most. All offers must contain a minimum 24 hour irrevocable.
About This Property
74 Bayshore Drive, Petawawa, K8H 3R7
Home Overview
Basic Information
Walk around the neighborhood
74 Bayshore Drive, Petawawa, K8H 3R7
Shally Shi
Sales Representative, Dolphin Realty Inc
English, Mandarin
Residential ResaleProperty ManagementPre Construction
Mortgage Information
Estimated Payment
$0 Principal and Interest
 Walk Score for 74 Bayshore Drive
Walk Score for 74 Bayshore Drive

Book a Showing
Tour this home with Shally
Frequently Asked Questions
Can't find what you're looking for? Contact our support team for more information.
See the Latest Listings by Cities
1500+ home for sale in Ontario

Looking for Your Perfect Home?
Let us help you find the perfect home that matches your lifestyle

