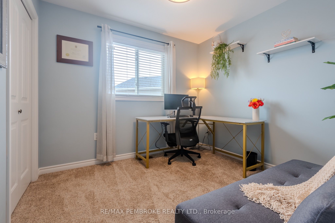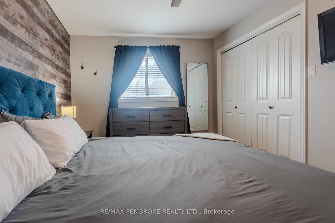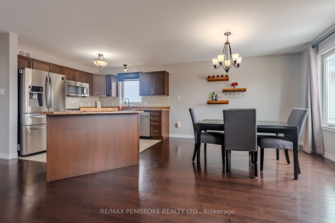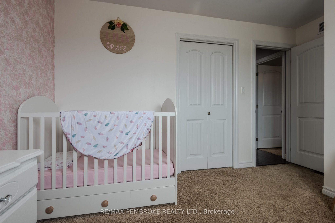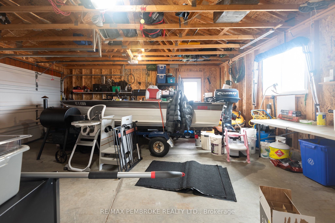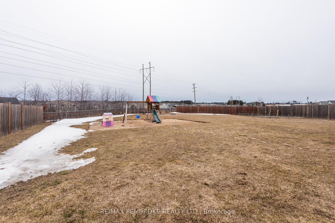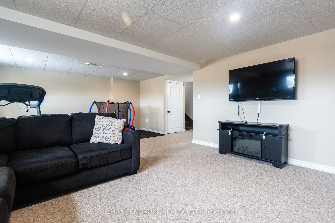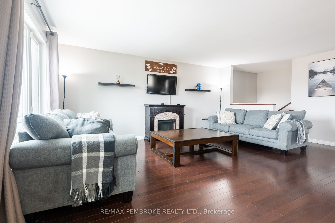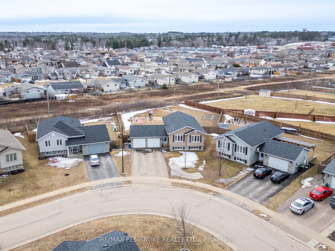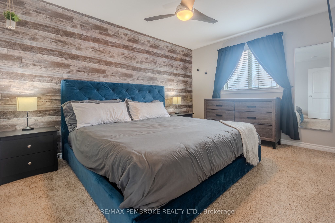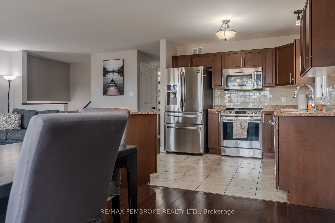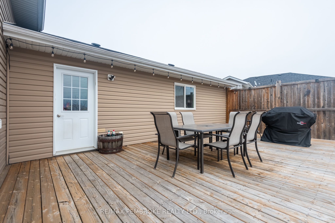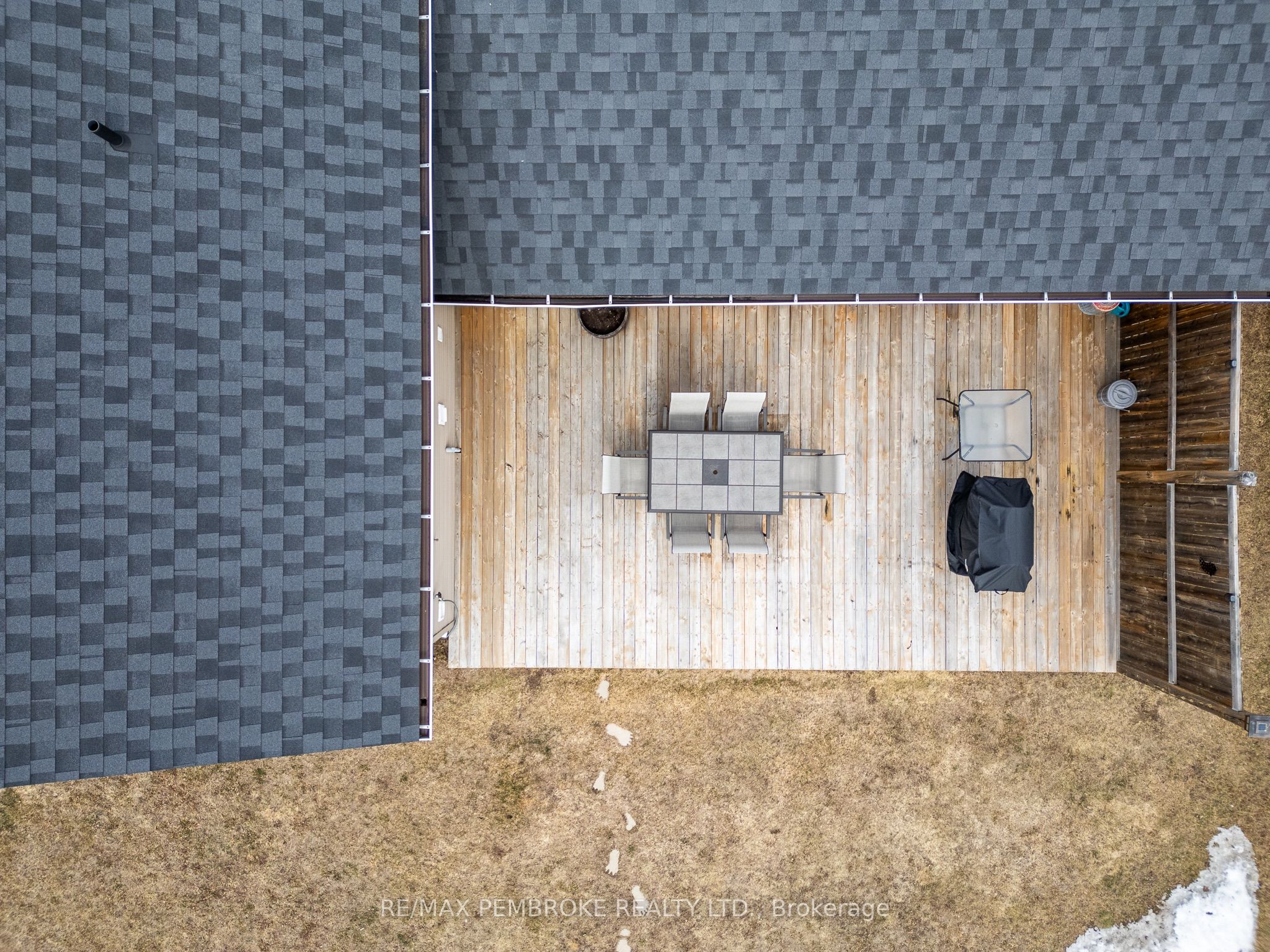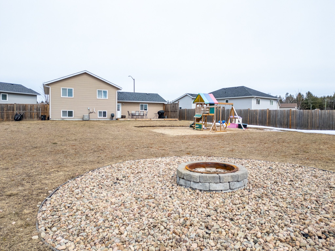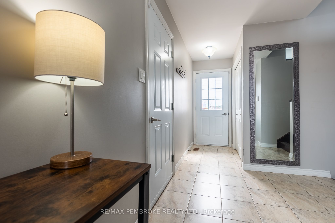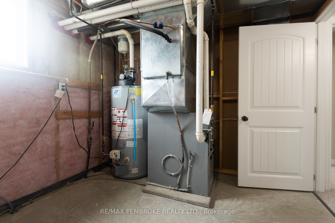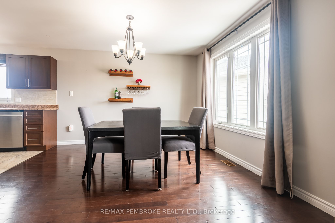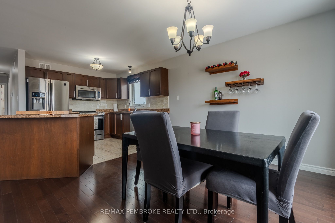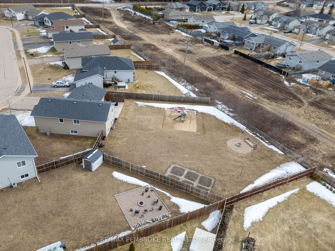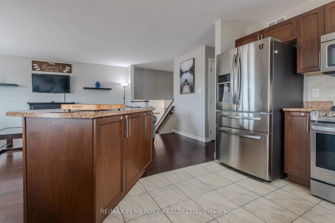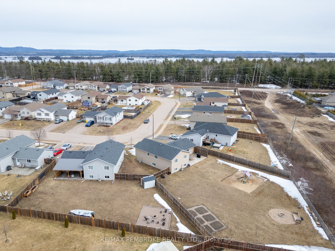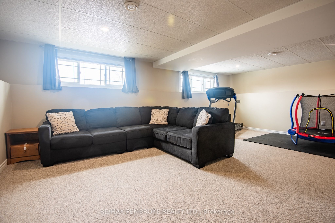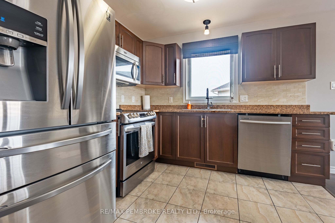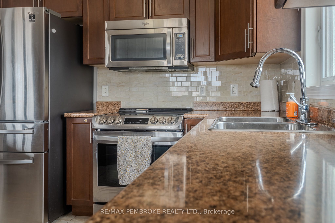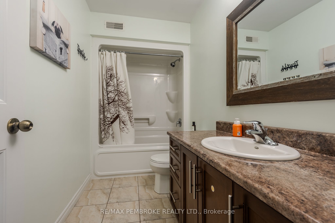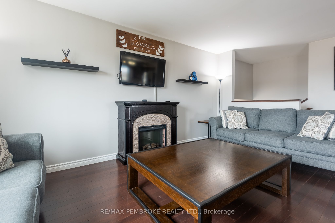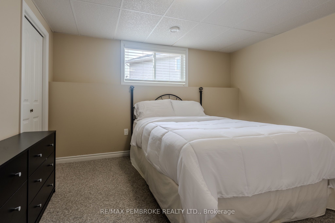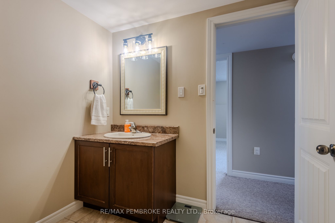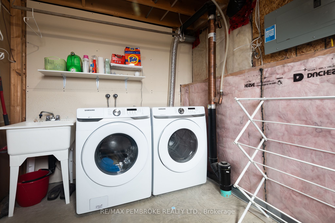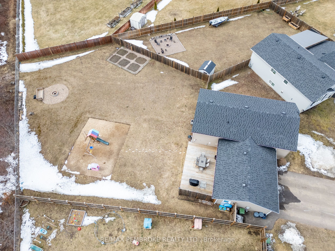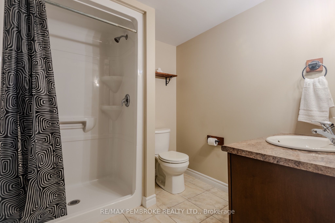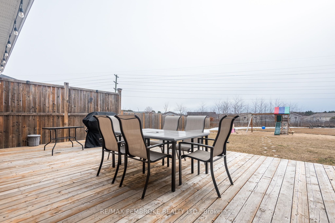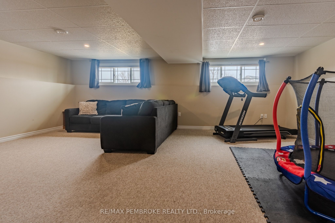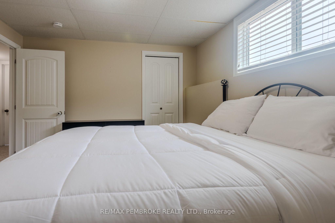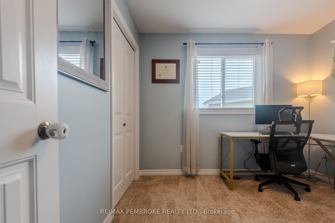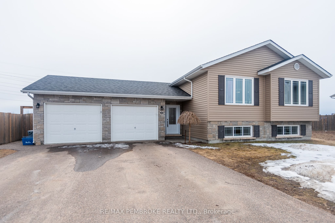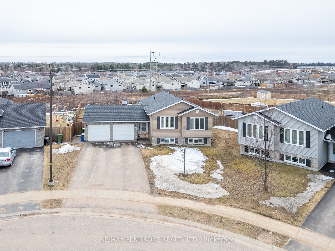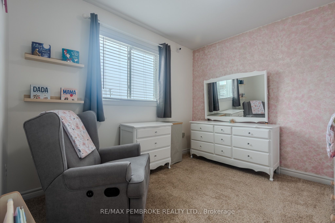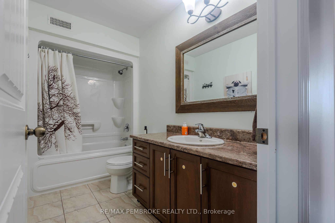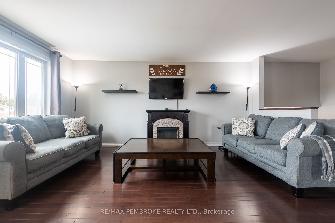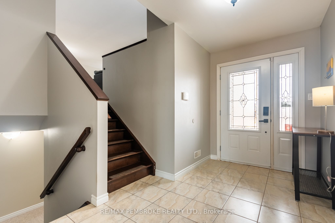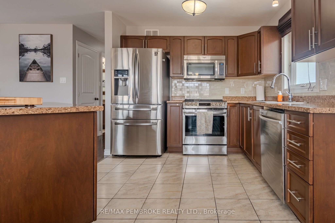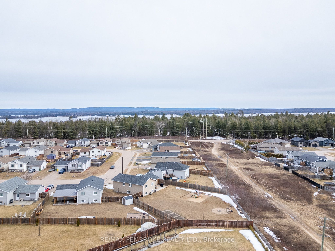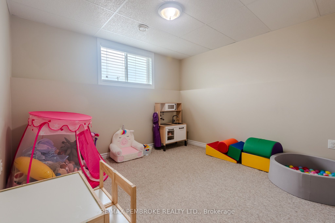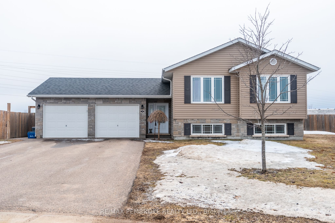
$585,000
Est. Payment
$2,234/mo*
*Based on 20% down, 4% interest, 30-year term
Listed by RE/MAX PEMBROKE REALTY LTD.
Detached•MLS #X12052180•Sold Conditional
Price comparison with similar homes in Petawawa
Compared to 2 similar homes
9.4% Higher↑
Market Avg. of (2 similar homes)
$534,900
Note * Price comparison is based on the similar properties listed in the area and may not be accurate. Consult licences real estate agent for accurate comparison
Room Details
| Room | Features | Level |
|---|---|---|
Kitchen 3.38 × 2.725 m | Combined w/DiningCombined w/Living | Upper |
Dining Room 3.689 × 3.38 m | Combined w/KitchenCombined w/Living | Upper |
Living Room 3.856 × 6.039 m | Combined w/KitchenCombined w/Living | Upper |
Primary Bedroom 4.209 × 3.098 m | Upper | |
Bedroom 2 3.076 × 3.084 m | Upper | |
Bedroom 3 2.795 × 2.92 m | Upper |
Client Remarks
Welcome to 25 Newport Drive nestled in the charming Highland Park Subdivision! Perfectly positioned near the lush trails of Petawawa Terrace, excellent schools, recreational facilities, shopping, delicious dining spots and not just one, but two delightful ice cream shops. This home offers a lifestyle that blends convenience, comfort, and leisure. Inviting curb appeal is enhanced an impressive double attached garage measuring approx 21x21, ample space for all your Ottawa Valley adventures, whether its hiking & camping gear, bicycles, skis and more. Step into the home through a spacious foyer, ascend to main level into a bright, airy atmosphere of the open-concept design. Large windows throughout living, dining, and kitchen areas flood the space with an abundance of natural light, creating a warm and welcoming ambiance for the heart of the home. The kitchen was designed for functionality and style, with a center island for a perfect informal dining spot and conversational area. Complemented by a tastefully tiled backsplash, the kitchen boasts ample storage, extensive counter space, and modern fixtures. Each of the three main floor bedrooms are thoughtfully positioned to ensure convenience and comfort. On the lower level, discover a haven of relaxation and entertainment. The expansive recreation room serves as a fantastic space for family gatherings. Whether you envision lively game nights or quiet movie marathons, this flexible space is sure to impress. Two additional spacious bedrooms offer flexibility, ideal for larger families or those who frequently host guests. Outdoor living at this property is equally spectacular. Step out onto the expansive deck overlooking an impressive backyard. Gather friends and family around the fire pit area for cozy evenings. Conveniently placed gate provides direct access to local trails leading to the scenic trails of Petawawa Terrace. All offers must contain a minimum 24 hour irrevocable.
About This Property
25 Newport Drive, Petawawa, K8H 0C9
Home Overview
Basic Information
Walk around the neighborhood
25 Newport Drive, Petawawa, K8H 0C9
Shally Shi
Sales Representative, Dolphin Realty Inc
English, Mandarin
Residential ResaleProperty ManagementPre Construction
Mortgage Information
Estimated Payment
$0 Principal and Interest
 Walk Score for 25 Newport Drive
Walk Score for 25 Newport Drive

Book a Showing
Tour this home with Shally
Frequently Asked Questions
Can't find what you're looking for? Contact our support team for more information.
Check out 100+ listings near this property. Listings updated daily
See the Latest Listings by Cities
1500+ home for sale in Ontario

Looking for Your Perfect Home?
Let us help you find the perfect home that matches your lifestyle
