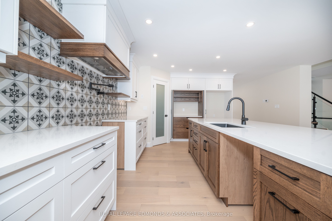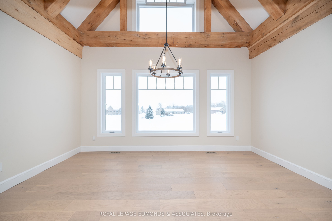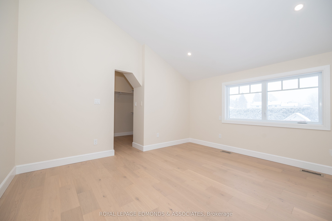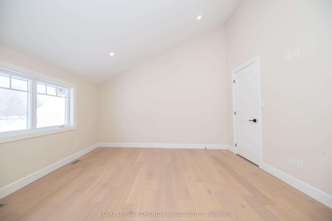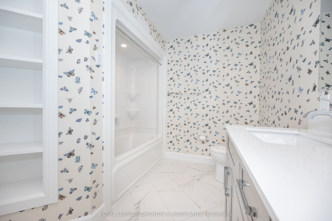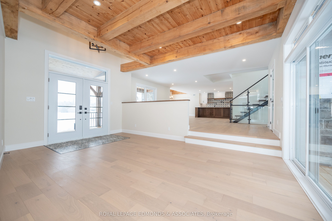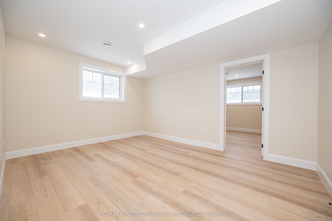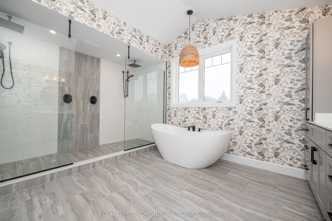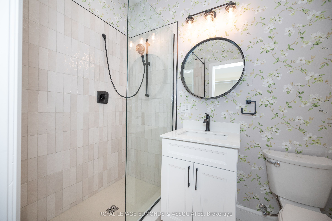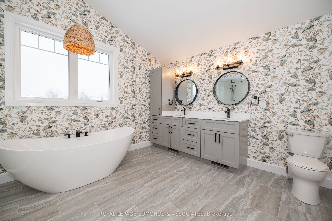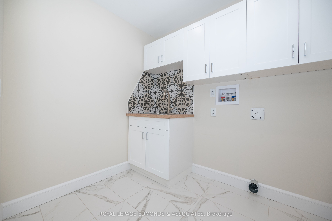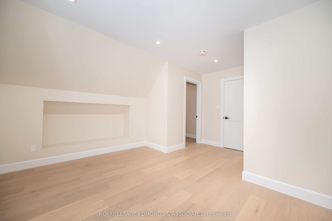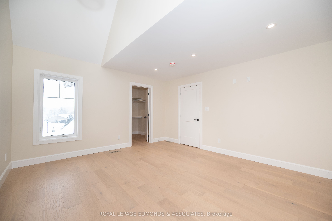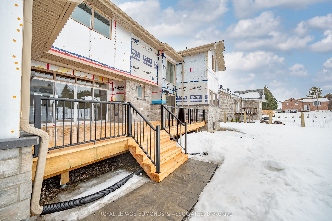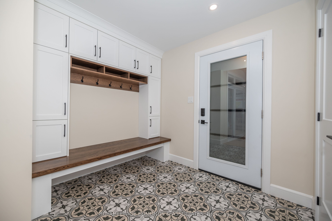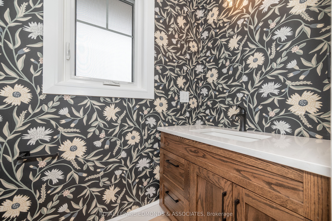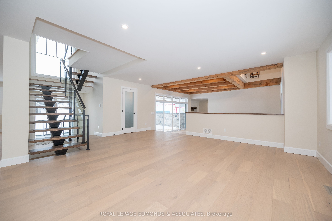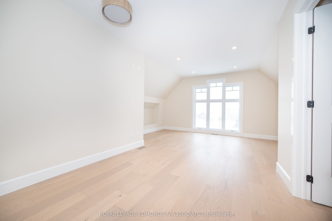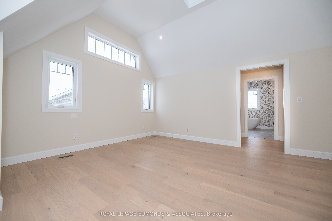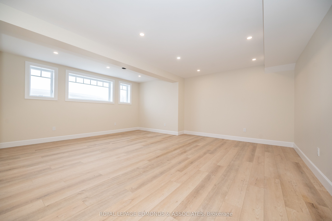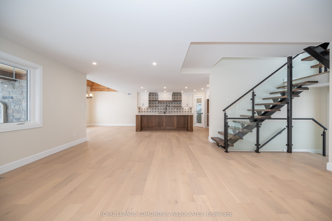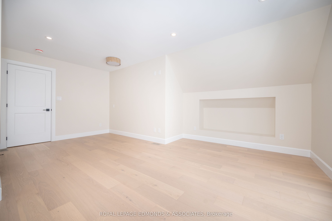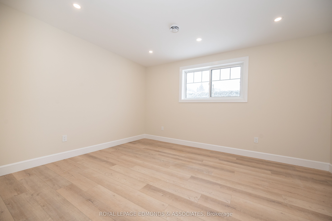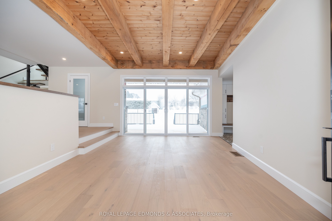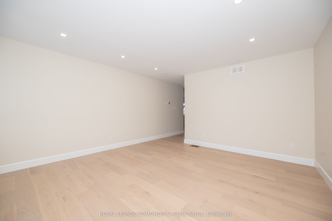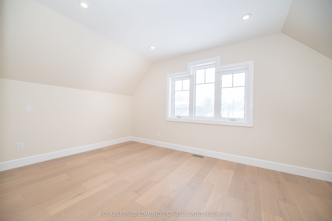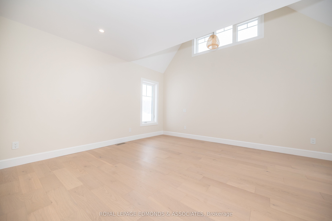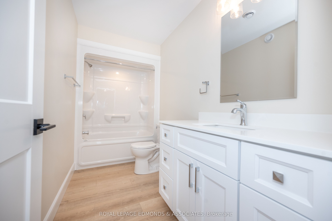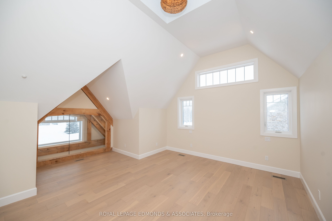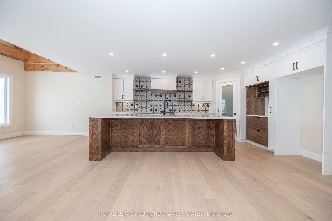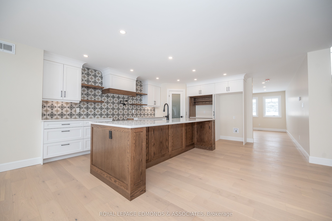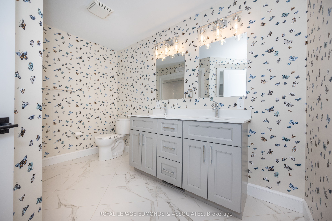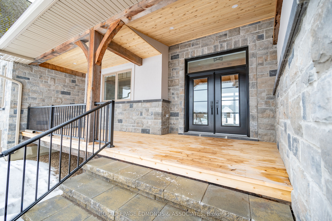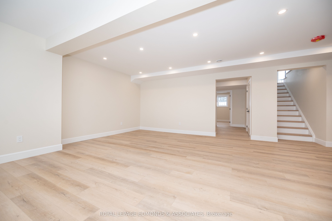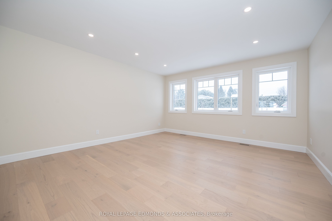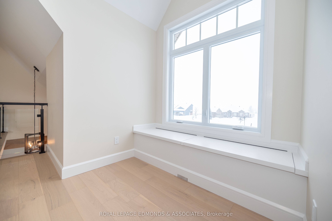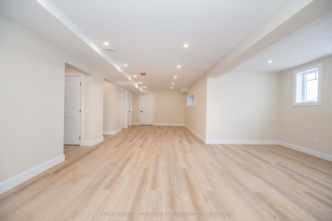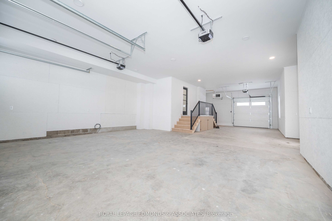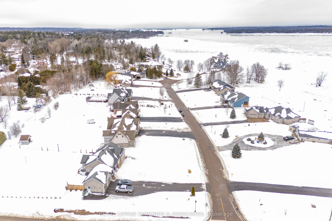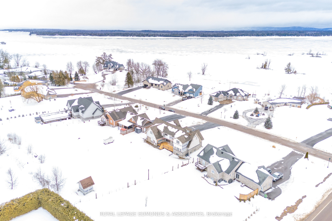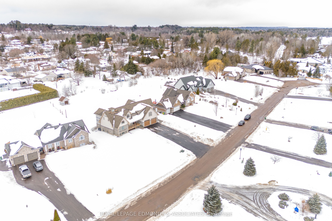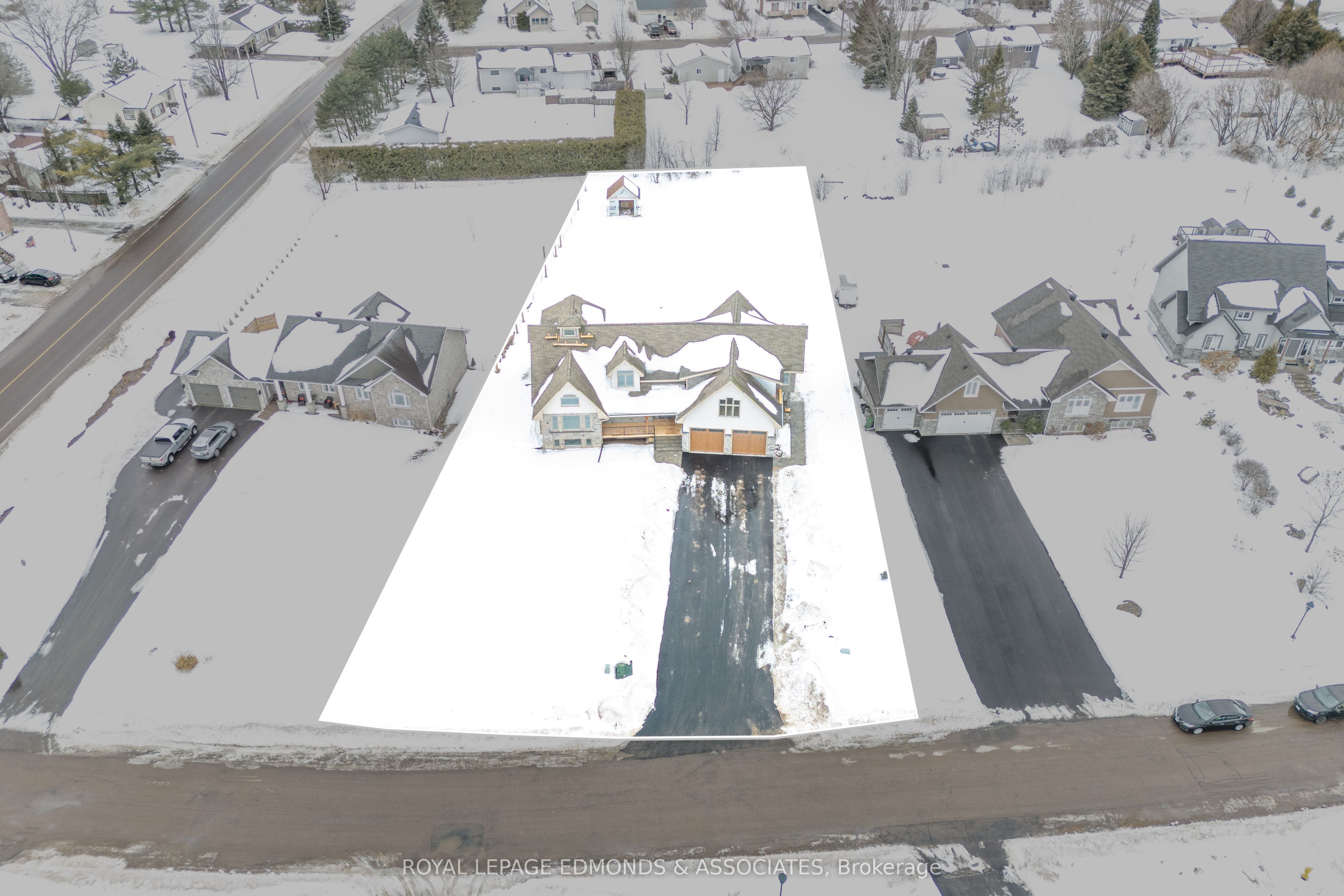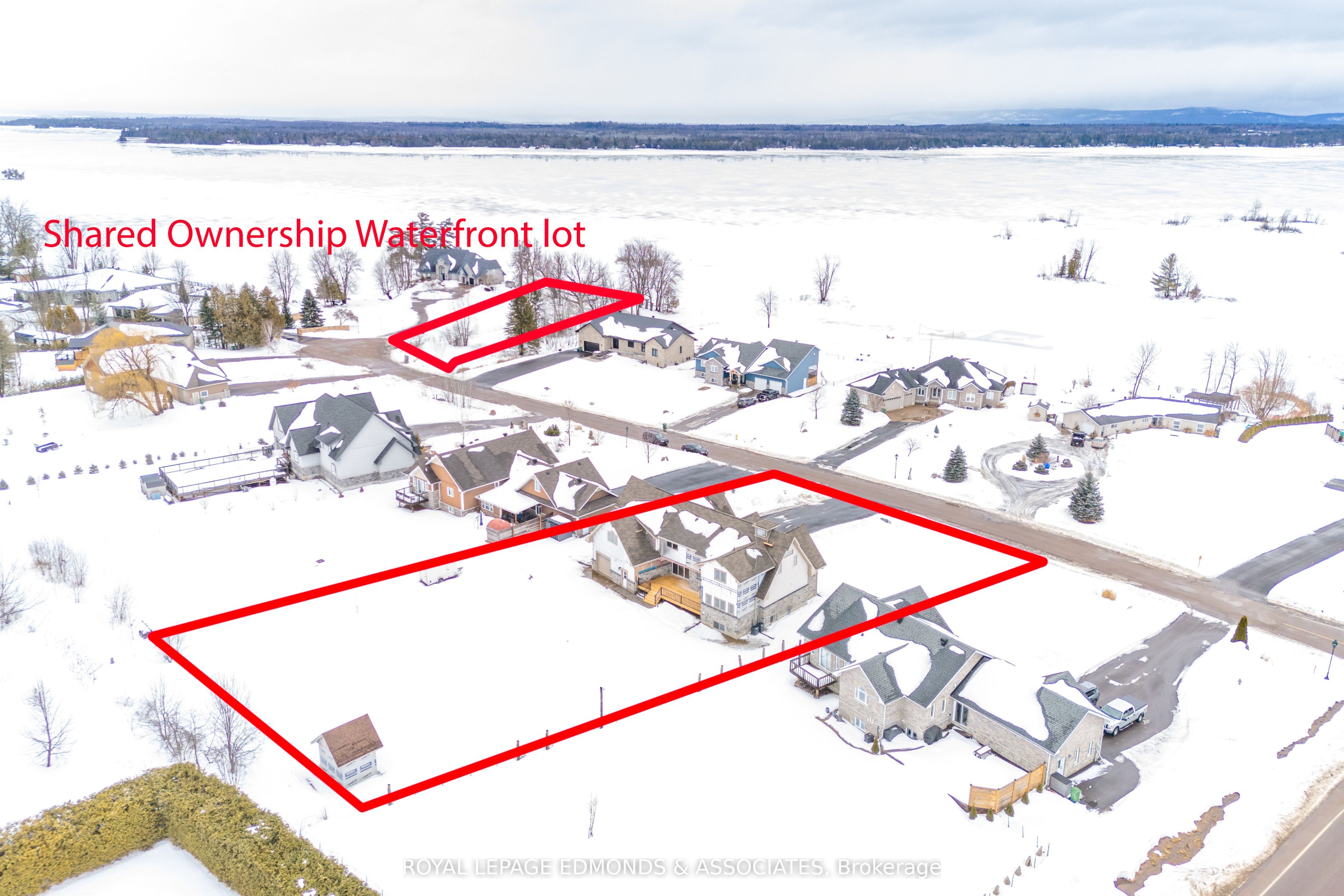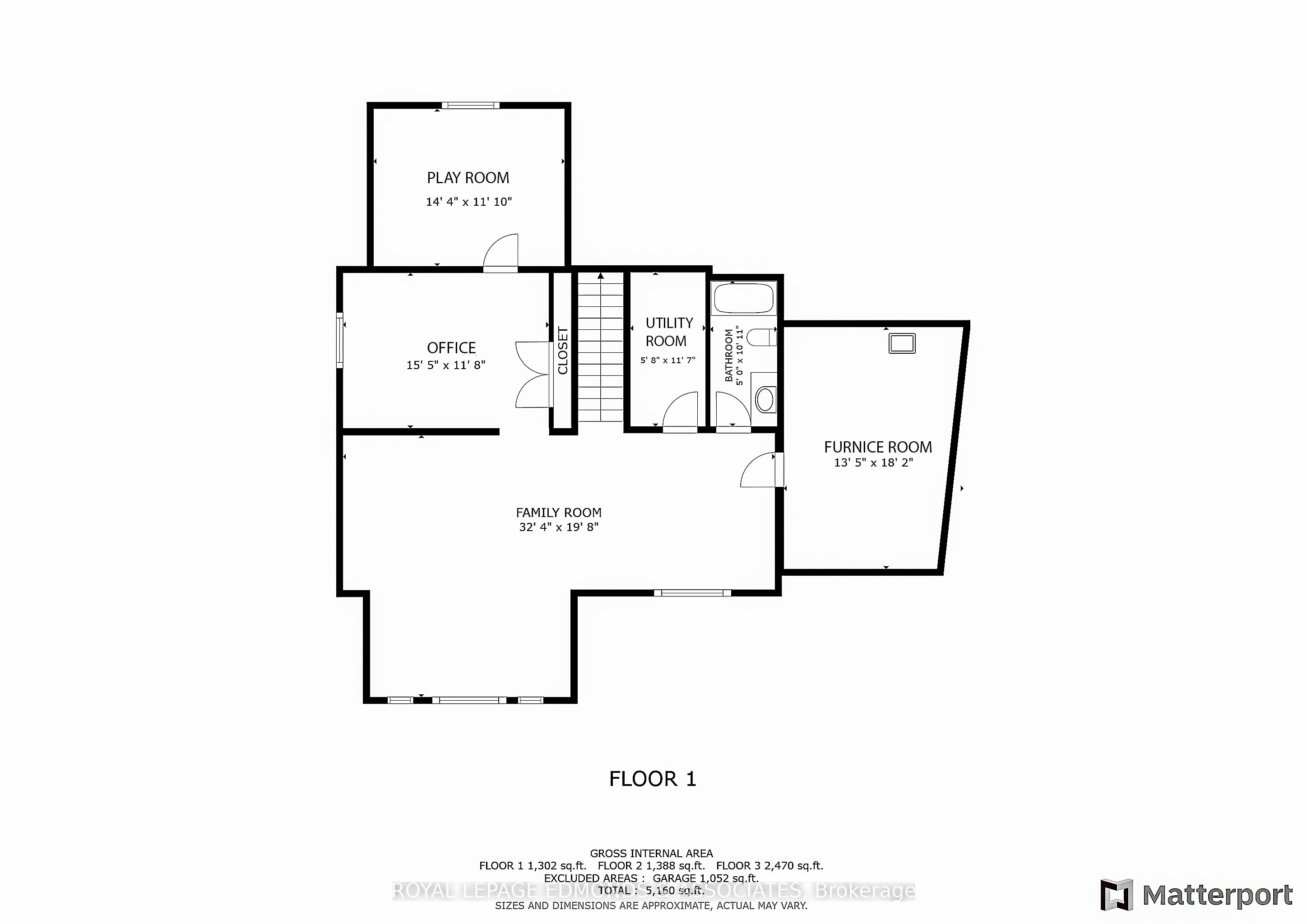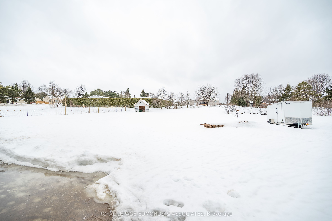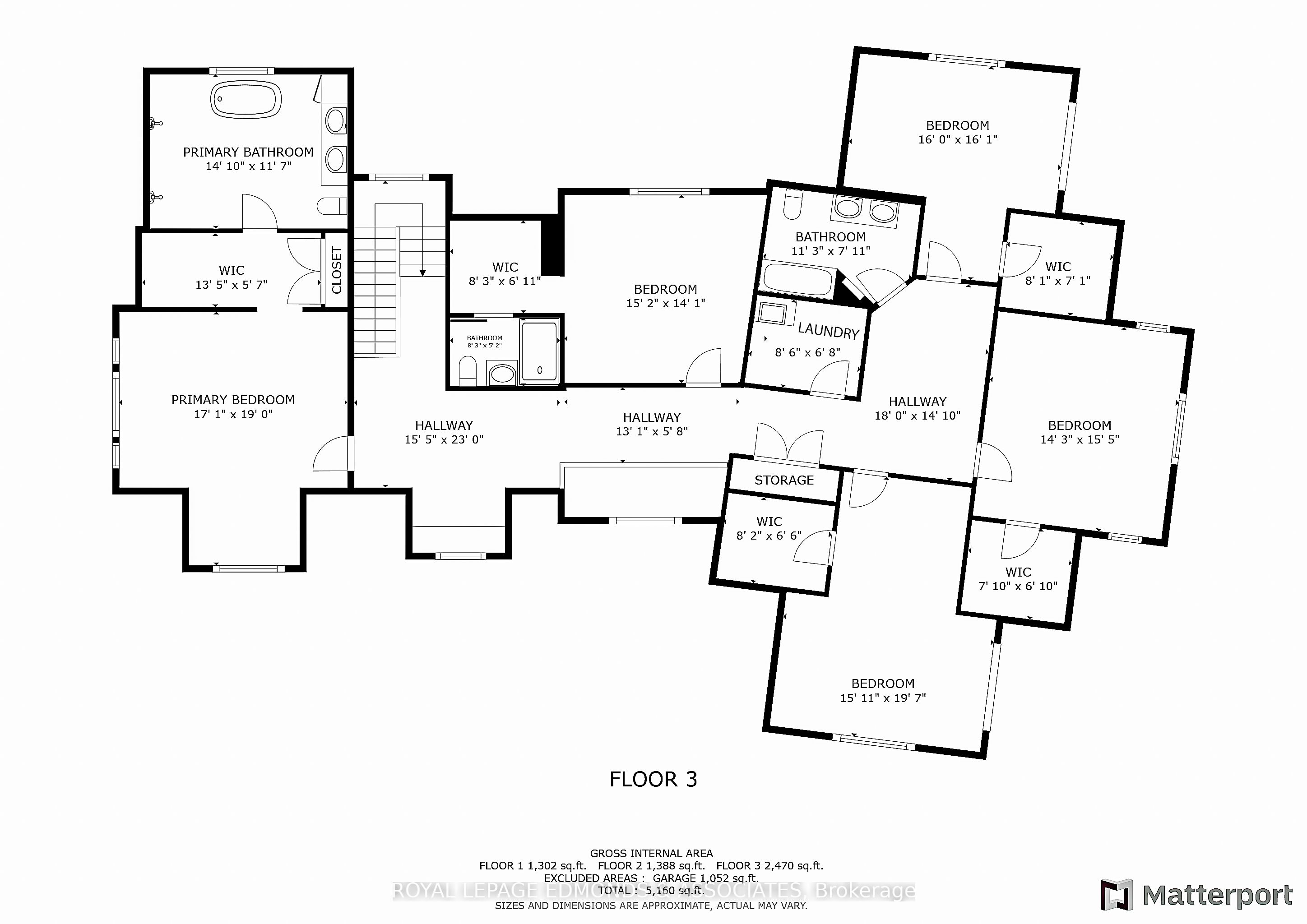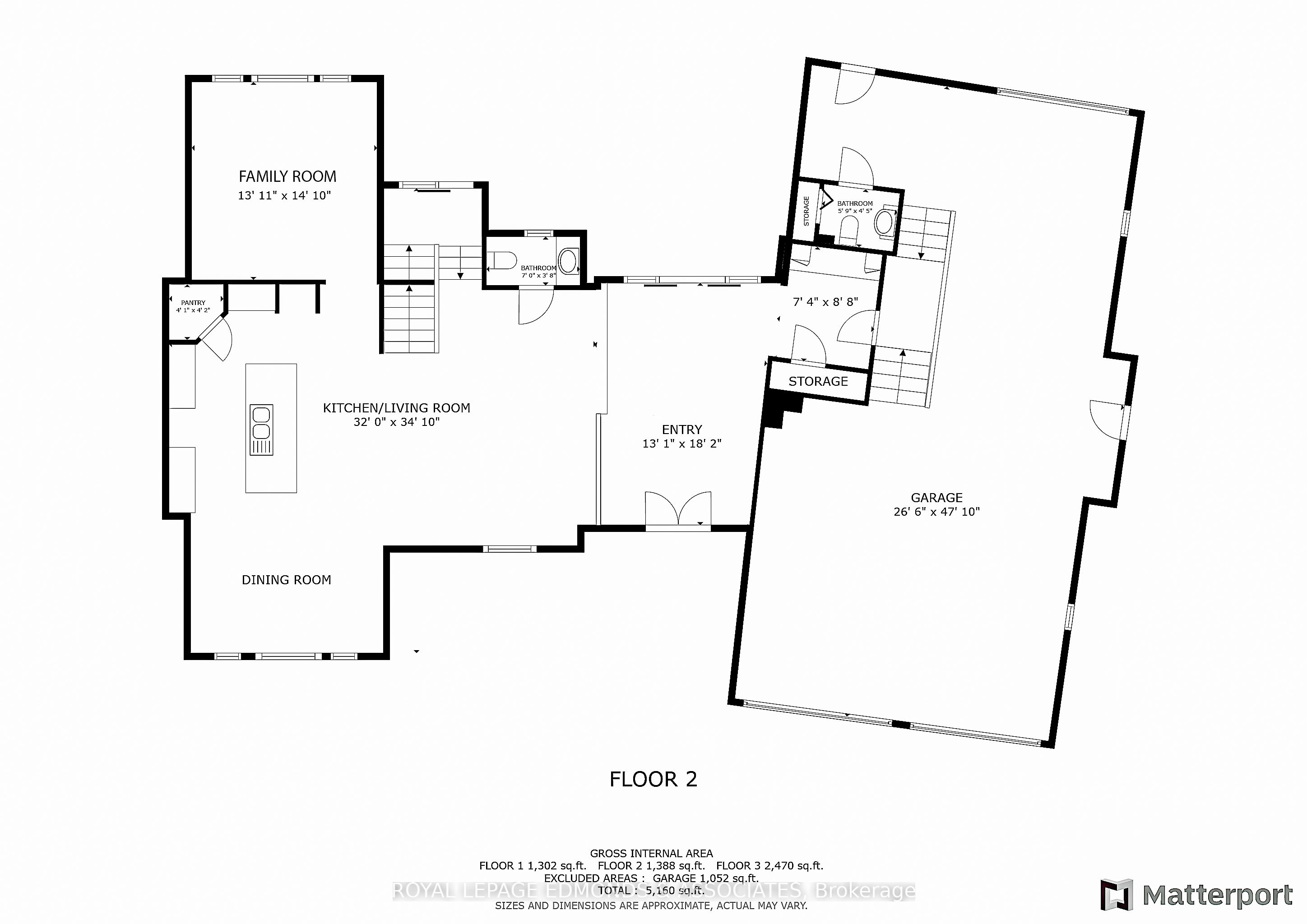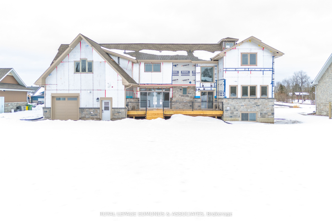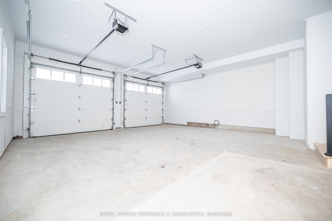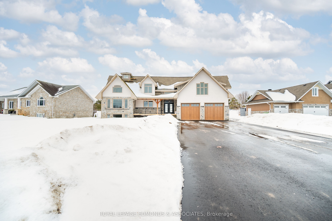
$1,385,000
Est. Payment
$5,290/mo*
*Based on 20% down, 4% interest, 30-year term
Listed by ROYAL LEPAGE EDMONDS & ASSOCIATES
Detached•MLS #X12007027•New
Room Details
| Room | Features | Level |
|---|---|---|
Dining Room 4.49 × 3.26 m | Main | |
Kitchen 5.32 × 4.88 m | Main | |
Living Room 4.53 × 4.27 m | Main | |
Primary Bedroom 5.75 × 5.05 m | 4 Pc EnsuiteWalk-In Closet(s)Linen Closet | Second |
Bedroom 2 4.13 × 4.03 m | 3 Pc EnsuiteWalk-In Closet(s) | Second |
Bedroom 3 5.7 × 4.66 m | Walk-In Closet(s) | Second |
Client Remarks
Welcome to this meticulously designed, high-end custom home, blending modern style and exceptional functionality. Built on an ICF foundation, this home offers superior durability and energy efficiency. The paved driveway leads to ample parking for 8+ vehicles, plus a spacious, finished, heated garage with two oversized insulated 10x10 doors, and a two-piece bathroom. The exterior features a front cover porch with lake views, a large back deck and yard for entertaining, complemented by interlocking pavers from the front to the back door. Inside, a grand entrance with exposed wood beams sets the tone for a luxurious design. The open-concept living and kitchen areas provide a bright, airy atmosphere, with high-end finishes throughout. The kitchen features quartz countertops, a granite sink, a pot filler, custom pantry for appliances or a coffee bar, and a walk-in corner pantry. The living & kitchen areas flow together seamlessly, perfect for entertaining, while the dining room features exposed wood beams and an open ceiling extending to the master suite above. Bonus room and 2-piece bath complete the main floor. Modern open-tread stairs with glass railings and engineered hardwood flows throughout the main and second levels. Vaulted ceilings and abundant natural light fill the second floor. The master suite is a retreat, complete with a skylight, a walk-in closet, linen closet, and a 4-piece ensuite with heated floors, a double vanity, a 4x12 double shower, and a soaking tub. Down the hall, another large room features a walk-in closet & 3-piece ensuite. The kids wing features a laundry room, three spacious bedrooms all with walk-in closets, and another 4-piece bathroom. The fully finished basement offers a game room, a 4-piece bathroom, a playroom, an office, and two furnace rooms provide ample storage. The mudroom off the garage includes custom built-ins and a closet for added convenience. Most importantly shared ownership of an additional waterfront lot on the river.
About This Property
14 Fairway Drive, Petawawa, K8A 8N2
Home Overview
Basic Information
Walk around the neighborhood
14 Fairway Drive, Petawawa, K8A 8N2
Shally Shi
Sales Representative, Dolphin Realty Inc
English, Mandarin
Residential ResaleProperty ManagementPre Construction
Mortgage Information
Estimated Payment
$0 Principal and Interest
 Walk Score for 14 Fairway Drive
Walk Score for 14 Fairway Drive

Book a Showing
Tour this home with Shally
Frequently Asked Questions
Can't find what you're looking for? Contact our support team for more information.
See the Latest Listings by Cities
1500+ home for sale in Ontario

Looking for Your Perfect Home?
Let us help you find the perfect home that matches your lifestyle
