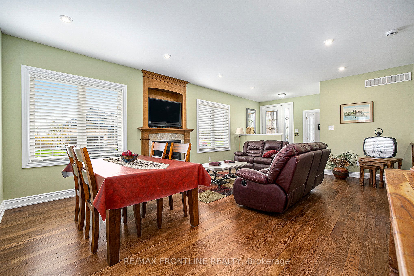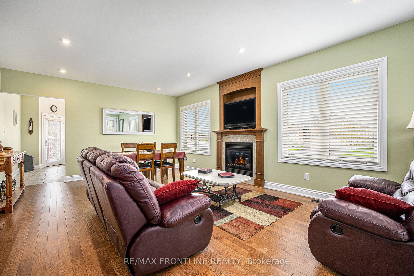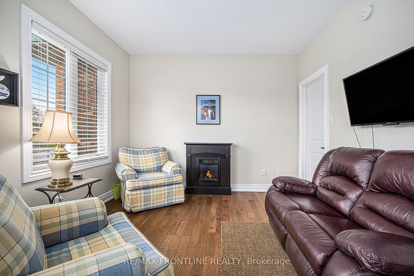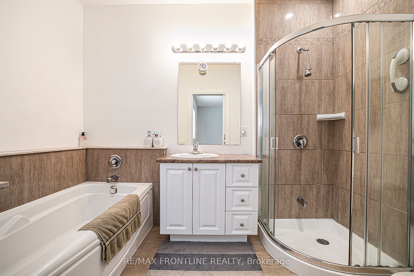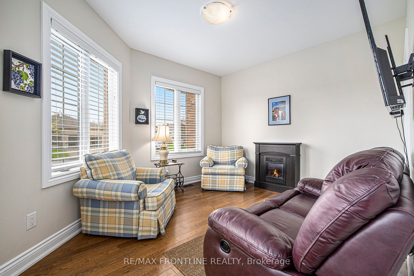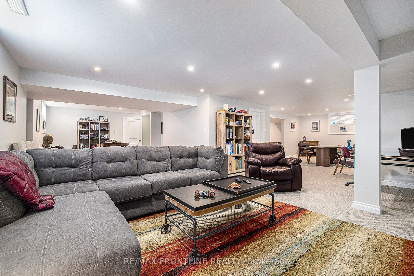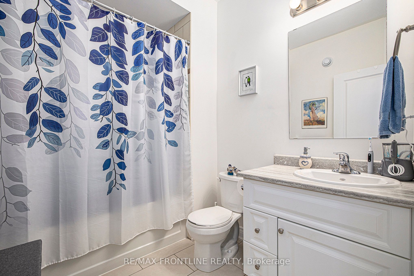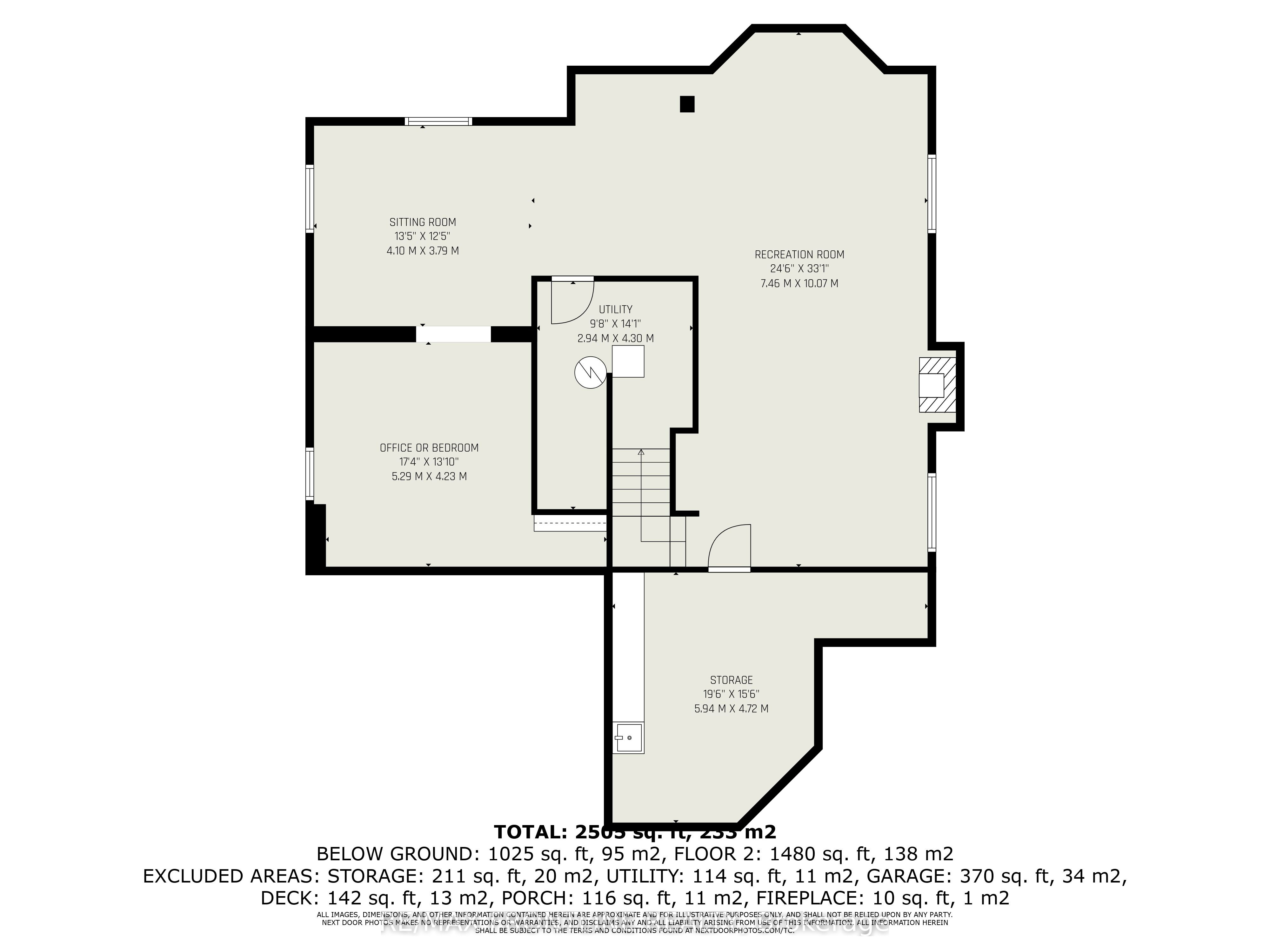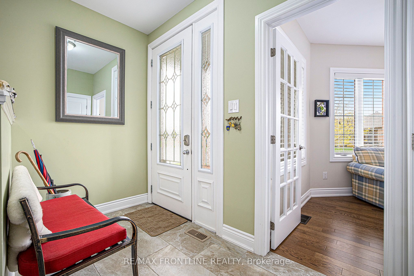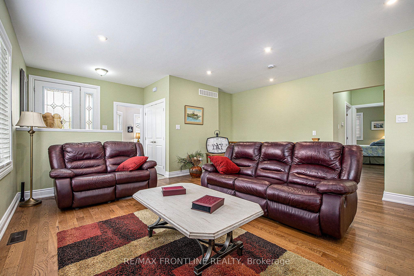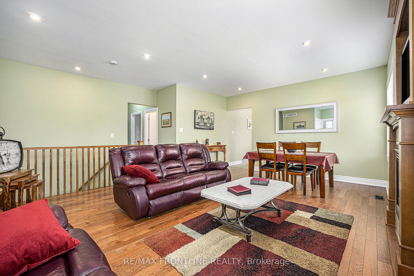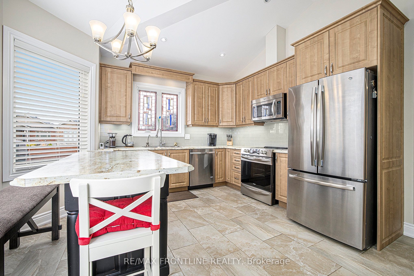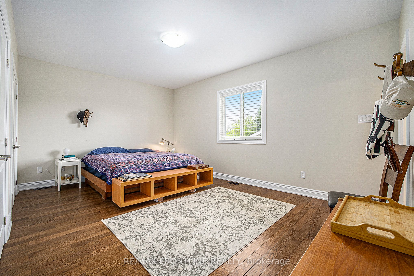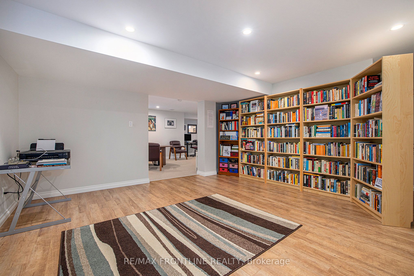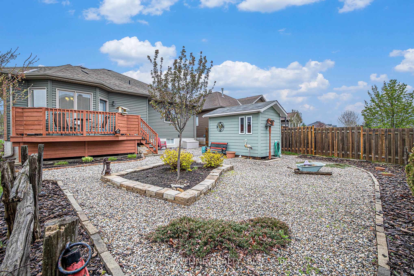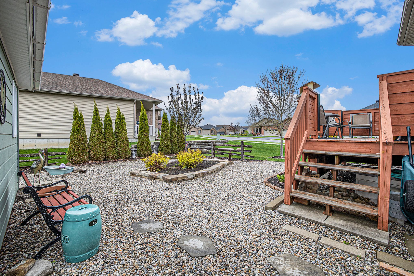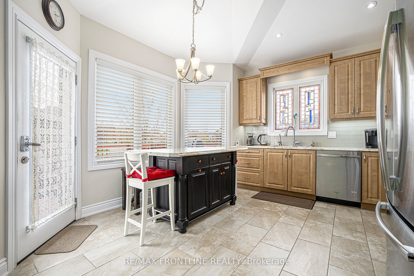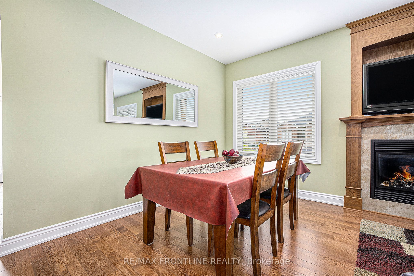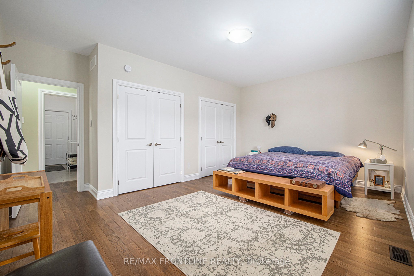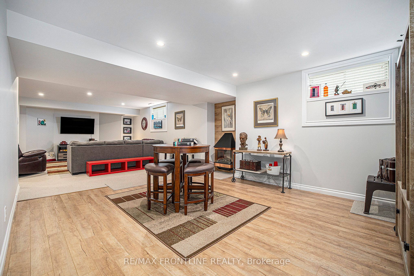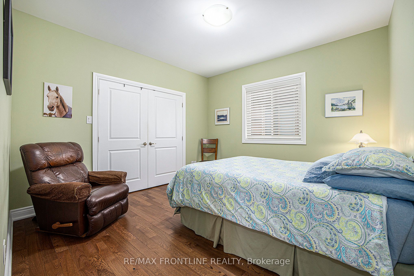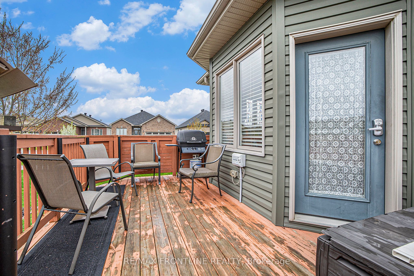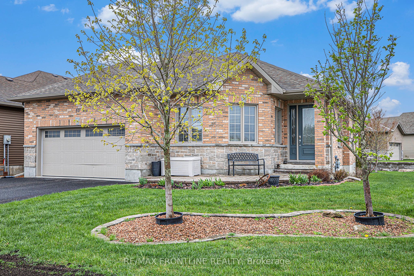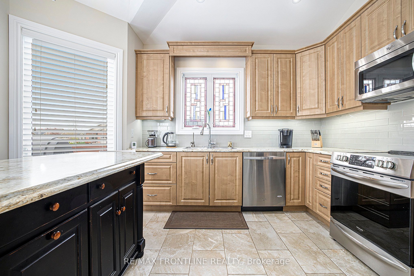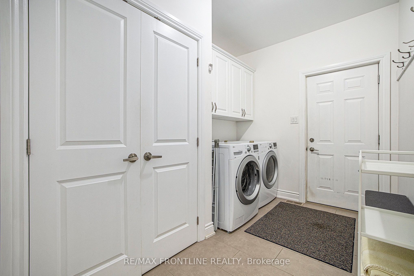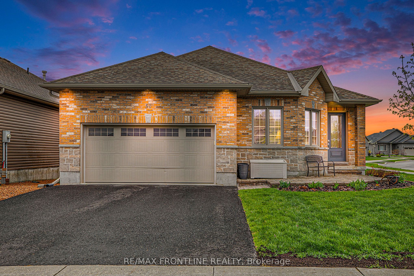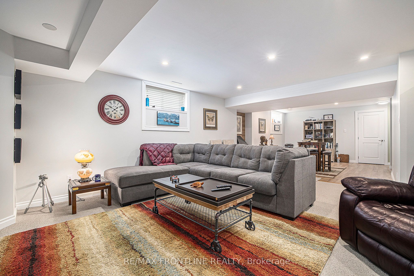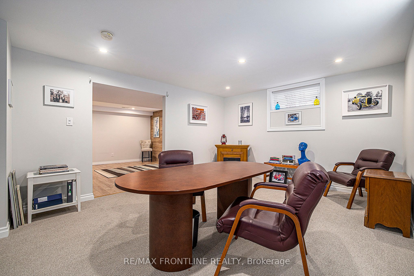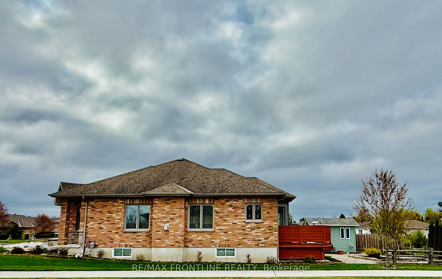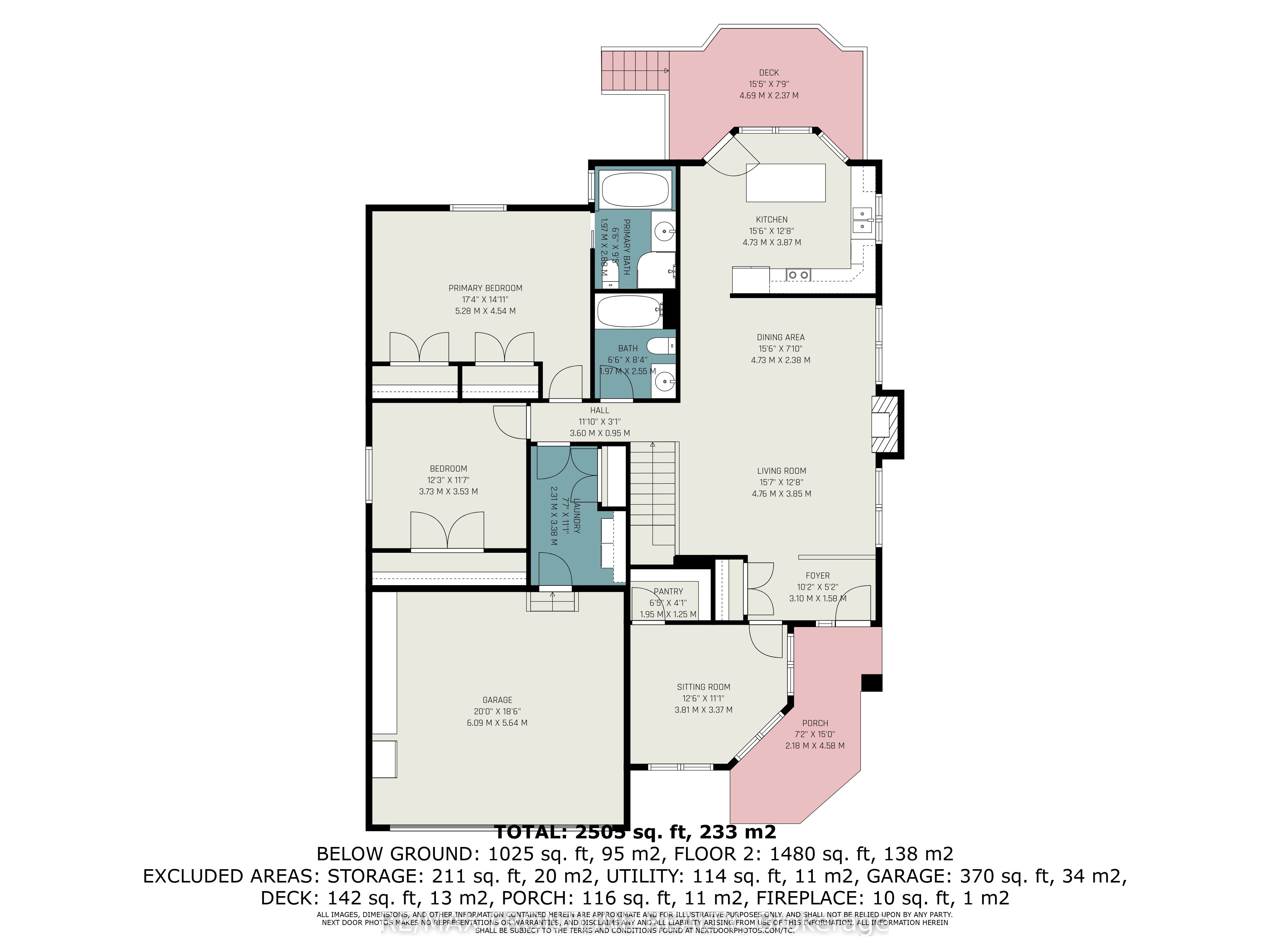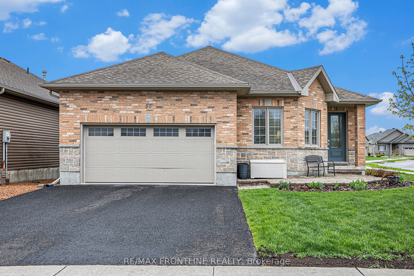
$789,900
Est. Payment
$3,017/mo*
*Based on 20% down, 4% interest, 30-year term
Listed by RE/MAX FRONTLINE REALTY
Detached•MLS #X12134345•New
Price comparison with similar homes in Perth
Compared to 13 similar homes
-5.3% Lower↓
Market Avg. of (13 similar homes)
$833,700
Note * Price comparison is based on the similar properties listed in the area and may not be accurate. Consult licences real estate agent for accurate comparison
Room Details
| Room | Features | Level |
|---|---|---|
Bedroom 3 3.81 × 3.37 m | Main | |
Living Room 4.76 × 3.85 m | Main | |
Dining Room 4.73 × 2.38 m | Main | |
Kitchen 4.73 × 3.87 m | Main | |
Primary Bedroom 5.28 × 4.54 m | Main | |
Bedroom 2 3.73 × 3.53 m | Main |
Client Remarks
Welcome to this inviting 3+1 bedroom, 2-bath bungalow in the most desirable community, Perthmore. The showstopper is undoubtedly its fabulous custom kitchen, featuring a stunning Amish island (not fixed to the floor and may be moved) with 4 bar-height chairs. The thoughtful design and quality craftsmanship throughout the kitchen create a warm and welcoming space that will inspire your culinary creativity. On the main level you will find a spacious living room with custom built gas fireplace, dining area, a lovely primary bedroom with oversized his and hers closets and 4pc ensuite, 2 additional bedrooms, the main 4 pc bath, and a convenient laundry room with direct access to the double attached garage. The finished lower level expands your living options with a cozy recreation room, dedicated office area or 4th bedroom if preferred, making it versatile for guests, growing families, or those needing a home office. You will appreciate the ample storage throughout this home. There is also a roughed-in 3-piece bathroom and utility sink, ready for your finishing design and touches, currently used for storage. All furniture is negotiable. The home's quality build is evident throughout, with attention to detail and superior materials ensuring comfort and durability for years to come. Step outside to discover the generous sized landscaped outdoor space with sprinkler system and a quality built garden shed. Whether you're hosting summer barbecues or enjoying quiet morning coffees while watching the birds in the bird feeder, this outdoor area adds significant value to your everyday living.The neighbourhood offers the perfect balance of small-town charm with all the convenient amenities nearby. Perth's historic downtown, with its boutique shops, fabulous restaurants, and cultural attractions, is just moments away.Experience the perfect blend of comfort, quality, and community in this exceptional Perthmore property.
About This Property
50 Perthmore Street, Perth, K7H 3P6
Home Overview
Basic Information
Walk around the neighborhood
50 Perthmore Street, Perth, K7H 3P6
Shally Shi
Sales Representative, Dolphin Realty Inc
English, Mandarin
Residential ResaleProperty ManagementPre Construction
Mortgage Information
Estimated Payment
$0 Principal and Interest
 Walk Score for 50 Perthmore Street
Walk Score for 50 Perthmore Street

Book a Showing
Tour this home with Shally
Frequently Asked Questions
Can't find what you're looking for? Contact our support team for more information.
See the Latest Listings by Cities
1500+ home for sale in Ontario

Looking for Your Perfect Home?
Let us help you find the perfect home that matches your lifestyle
