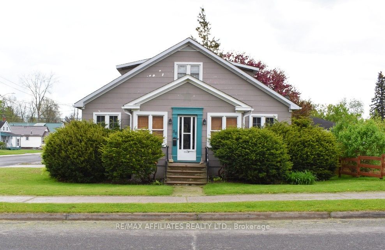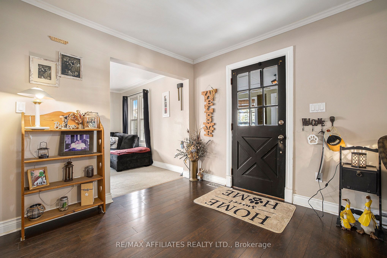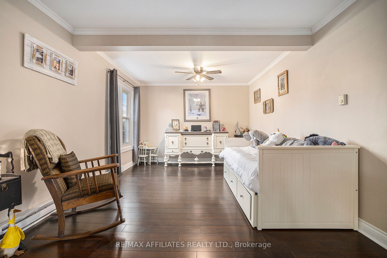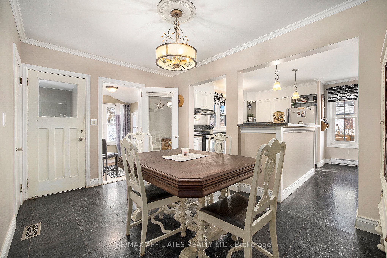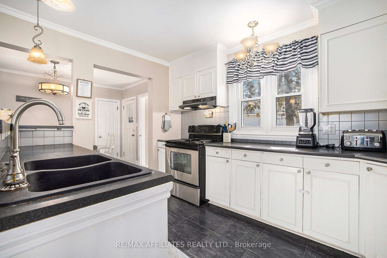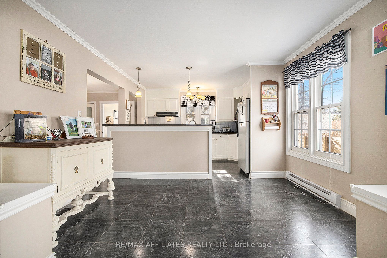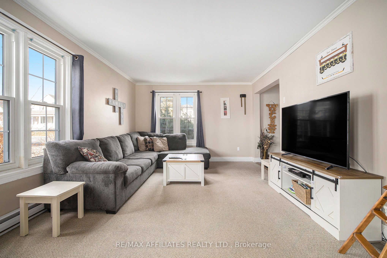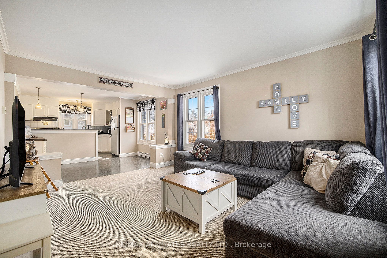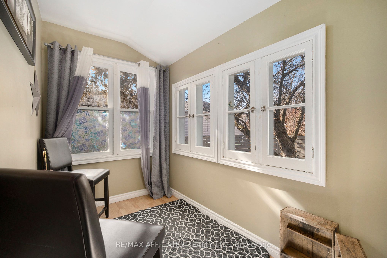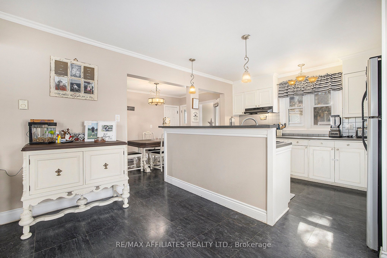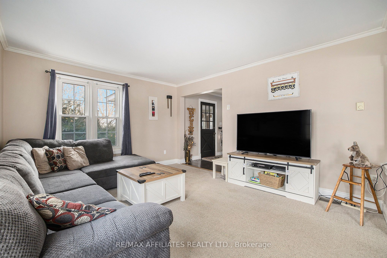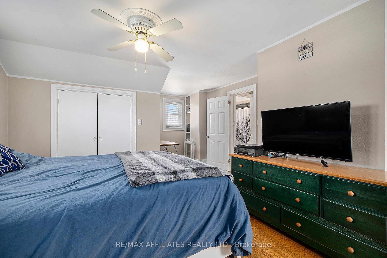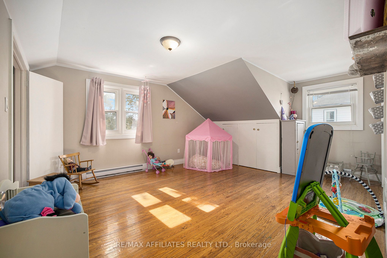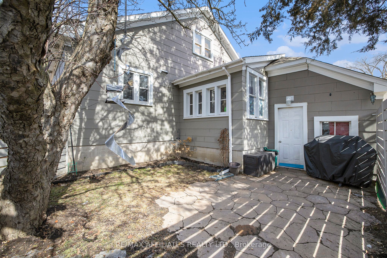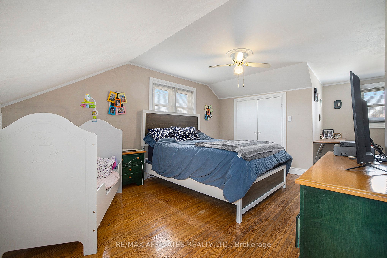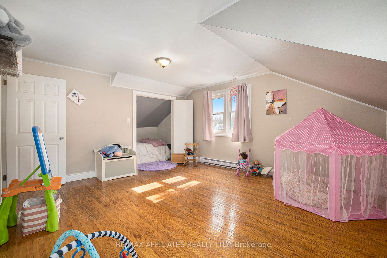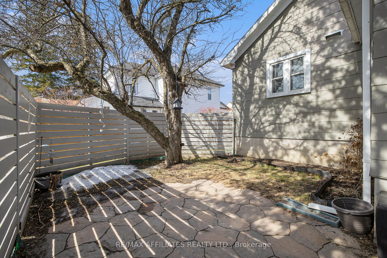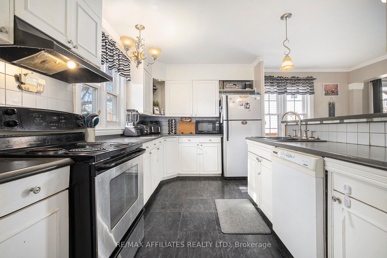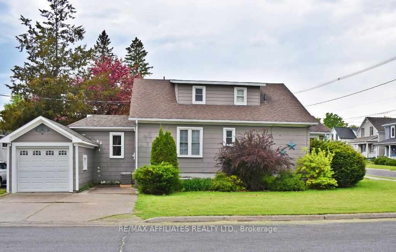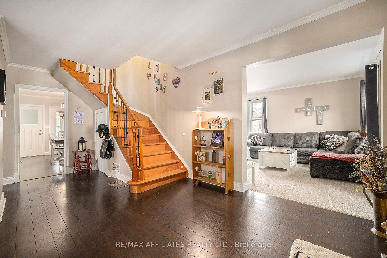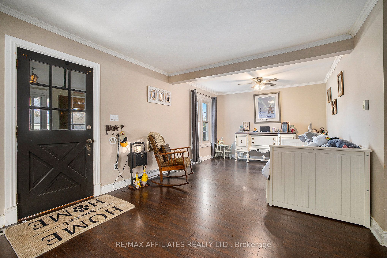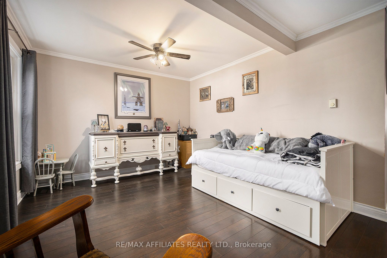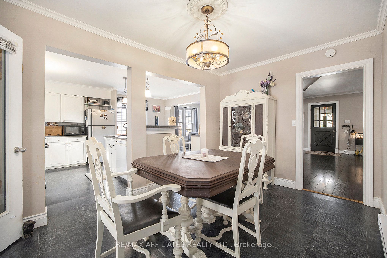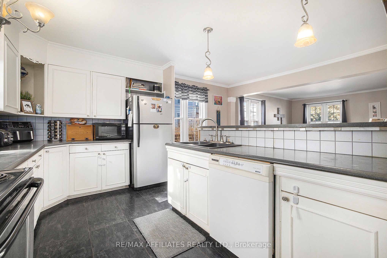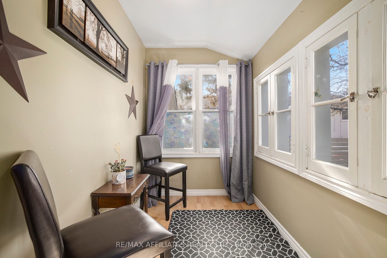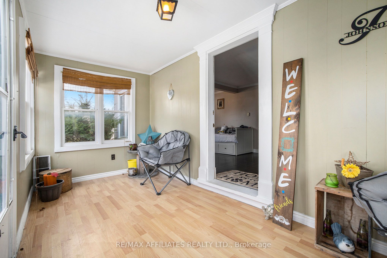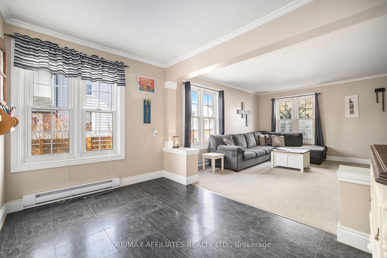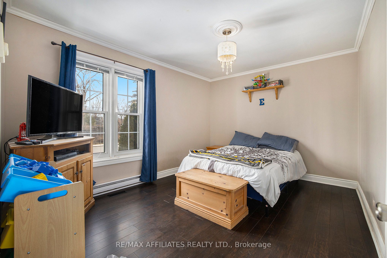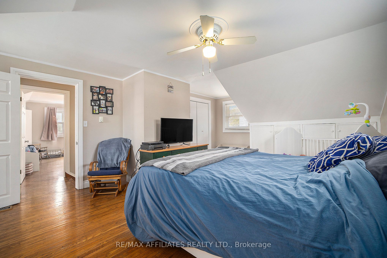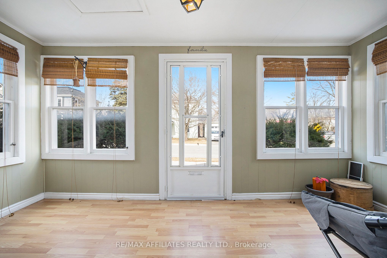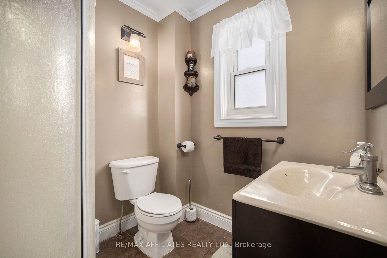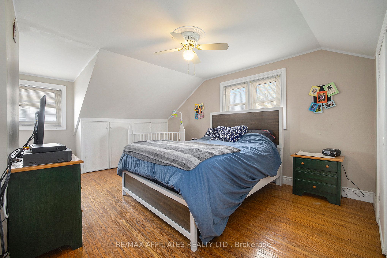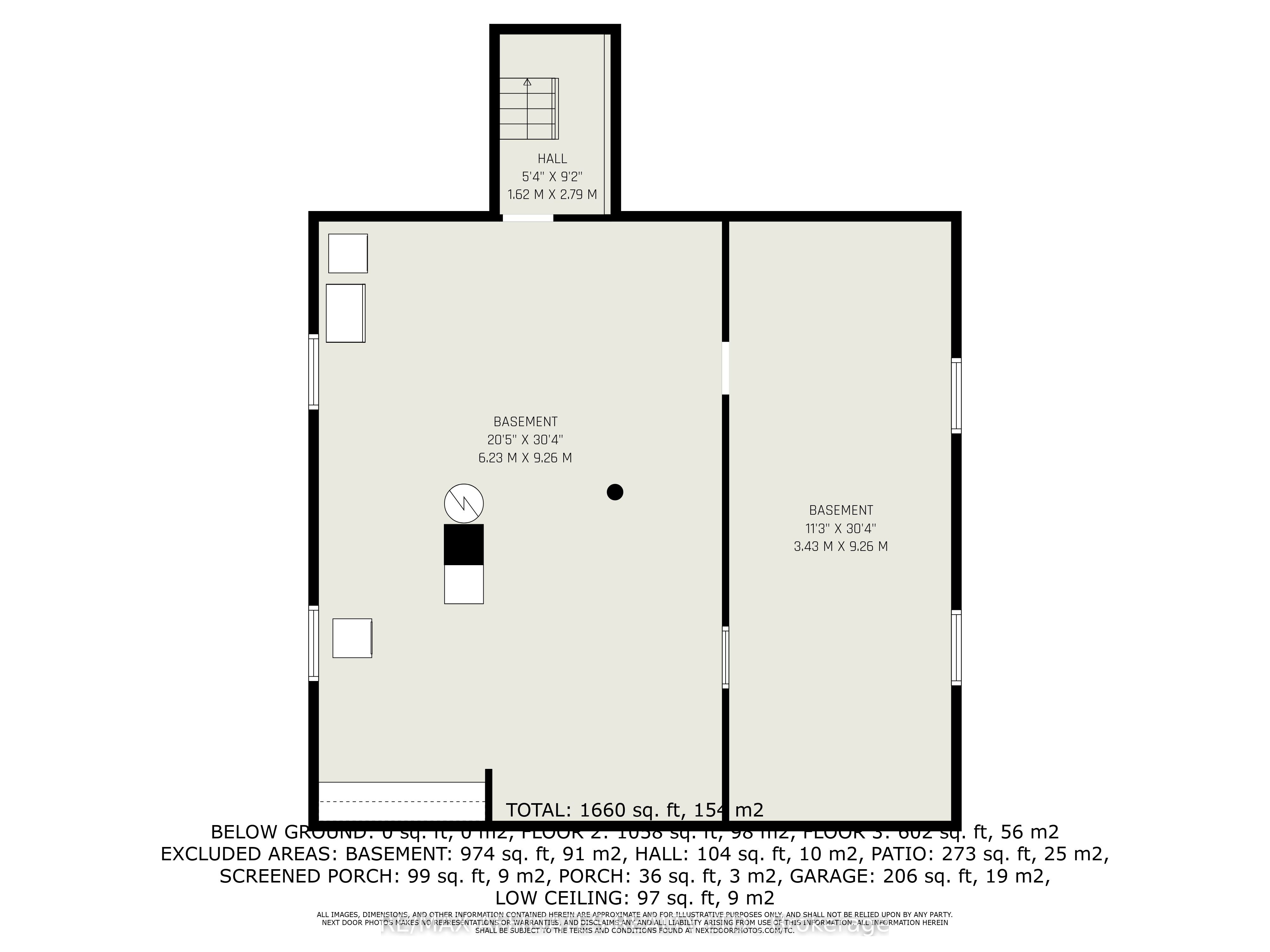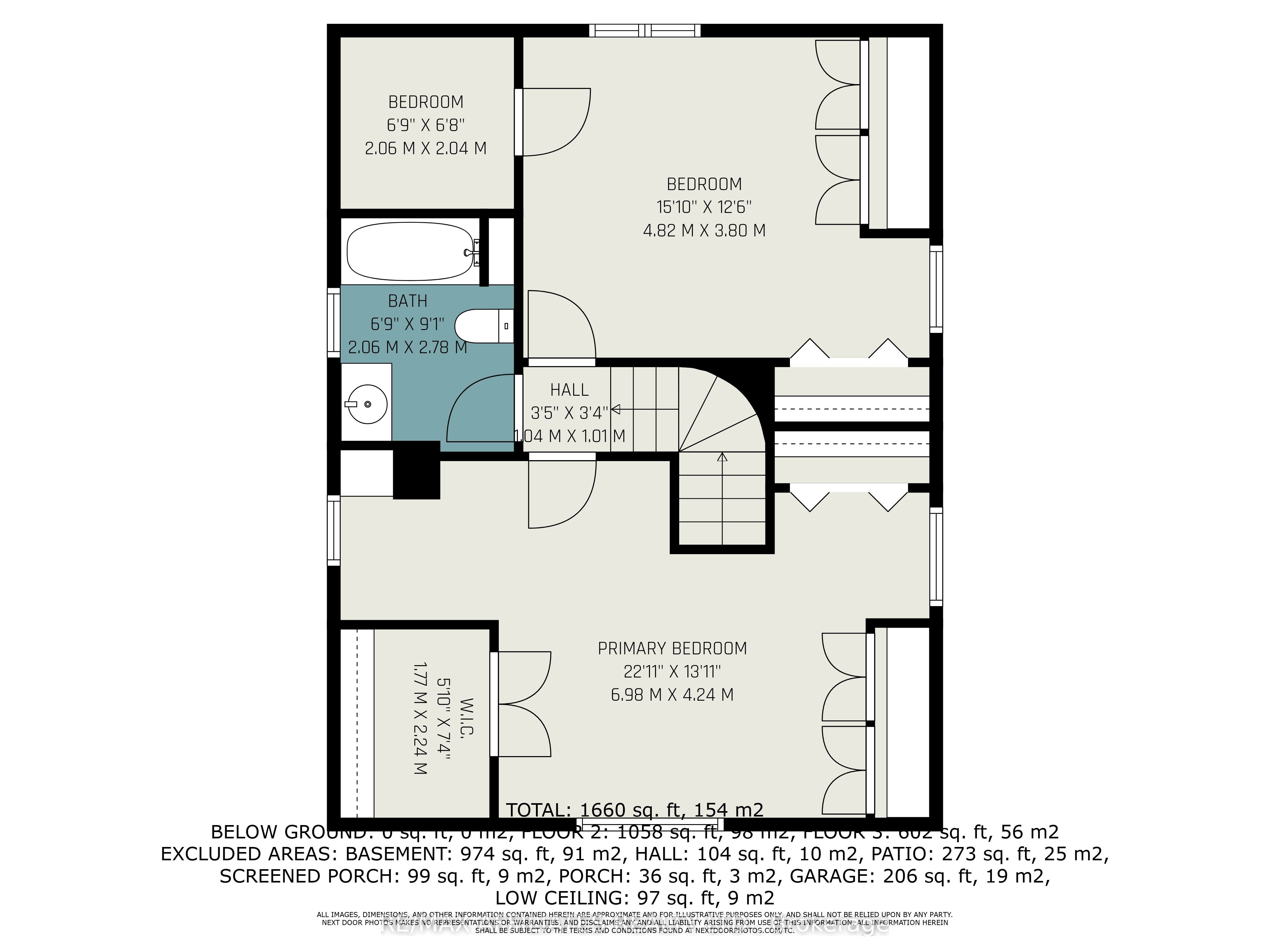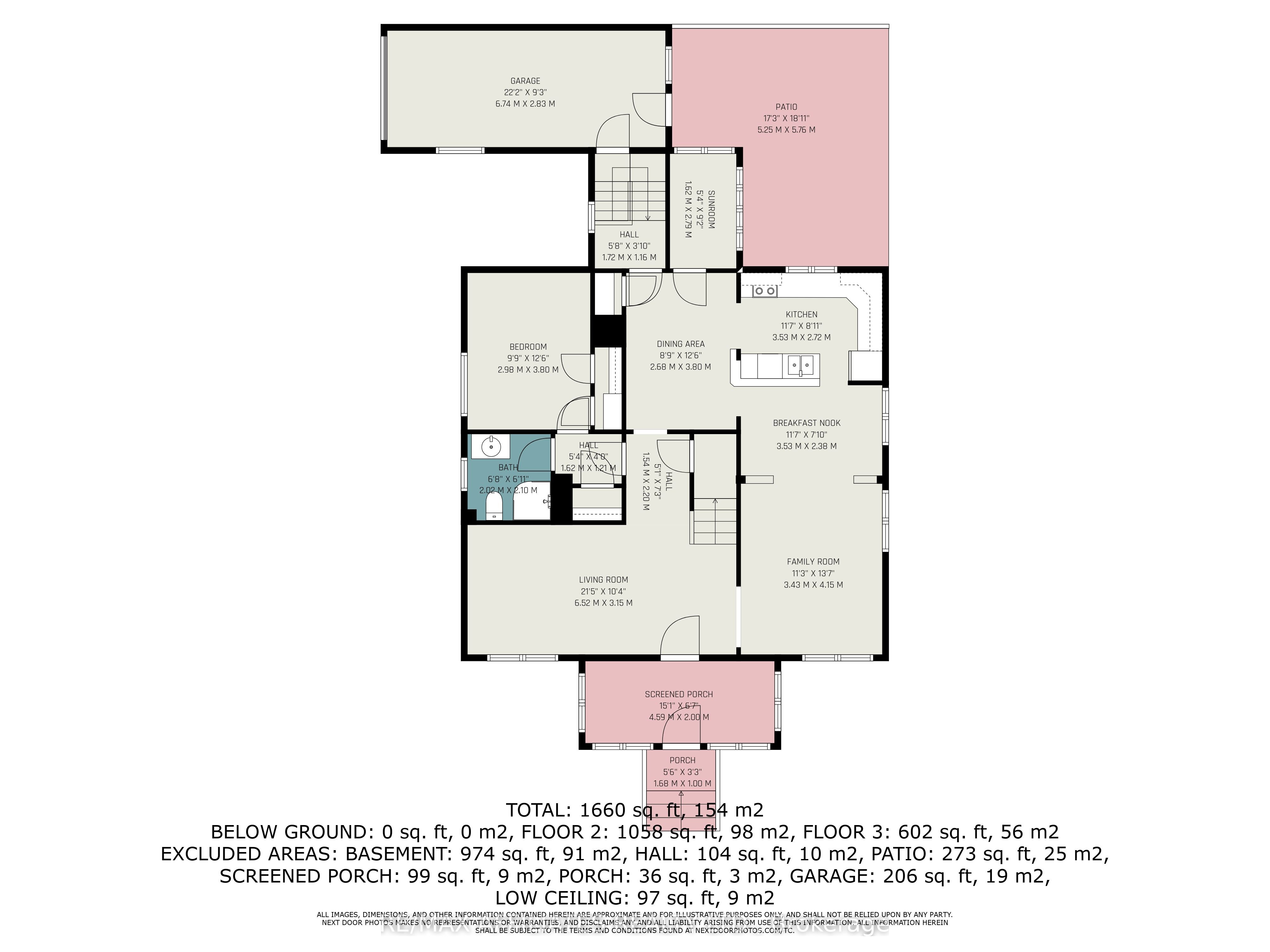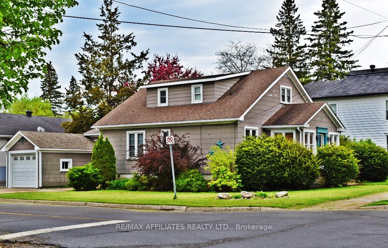
$499,900
Est. Payment
$1,909/mo*
*Based on 20% down, 4% interest, 30-year term
Listed by RE/MAX AFFILIATES REALTY LTD.
Detached•MLS #X12156264•New
Price comparison with similar homes in Perth
Compared to 37 similar homes
-32.0% Lower↓
Market Avg. of (37 similar homes)
$734,965
Note * Price comparison is based on the similar properties listed in the area and may not be accurate. Consult licences real estate agent for accurate comparison
Room Details
| Room | Features | Level |
|---|---|---|
Living Room 6.52 × 3.15 m | Main | |
Kitchen 3.53 × 2.72 m | Main | |
Dining Room 3.8 × 2.68 m | Access To Garage | Main |
Primary Bedroom 3.8 × 2.98 m | Main | |
Bedroom 2 6.98 × 4.24 m | B/I ClosetIrregular RoomB/I Desk | Second |
Bedroom 3 4.82 × 3.8 m | B/I ClosetIrregular Room | Second |
Client Remarks
Downtown Perth Showstopper ~ Steps to the Tay, Shops, Parks & More! Bursting with character and loaded with modern comforts, this beautiful 3-bed, 2-bath gem is just steps from the Tay River, and a short stroll to local boutiques, restaurants, festivals, and green spaces. A true walkable lifestyle! Not only a generous corner lot, this home surprises with incredible space and flow, featuring large principal rooms across both levels and a layout designed for comfort and connection. The sun-filled eat-in kitchen opens seamlessly to a spacious family room and formal dining room ideal for hosting memorable gatherings. Gleaming hardwood floors flow through the elegant front living room, welcoming foyer, and the serene primary bedroom, adding warmth and timeless charm. Off the dining room, enjoy morning coffee or evening chats in the cozy three-season porch, perfectly positioned to overlook the secluded, fully fenced backyard. A 3-piece bath completes the main level, while upstairs features two oversized bedrooms with impressive closets and custom built-ins, plus another 3-piece bath. The full-height basement offers many possibilities - workshop, storage, rec room -you name it! Enjoy the peace of mind that comes with major updates, including new fascia and eavestrough (2025), a new natural gas furnace (2024) and central air conditioning (2023) for year-round comfort. Need more? The attached garage provides interior access and smartly tucks in the backyard patio for added privacy and security, making it the perfect place to unwind. This home is the total package: location, character, space, upgrades, and charm all in one unbeatable address. Don't miss this rare opportunity to live in one of Perth's most sought-after downtown pockets! As per signed 244 please include a 24 hour irrevocable on all offers
About This Property
50 Harvey Street, Perth, K7H 1W9
Home Overview
Basic Information
Walk around the neighborhood
50 Harvey Street, Perth, K7H 1W9
Shally Shi
Sales Representative, Dolphin Realty Inc
English, Mandarin
Residential ResaleProperty ManagementPre Construction
Mortgage Information
Estimated Payment
$0 Principal and Interest
 Walk Score for 50 Harvey Street
Walk Score for 50 Harvey Street

Book a Showing
Tour this home with Shally
Frequently Asked Questions
Can't find what you're looking for? Contact our support team for more information.
See the Latest Listings by Cities
1500+ home for sale in Ontario

Looking for Your Perfect Home?
Let us help you find the perfect home that matches your lifestyle
