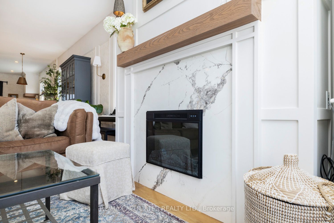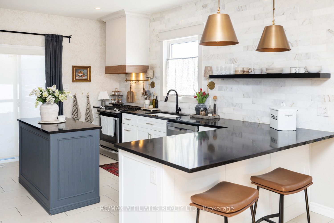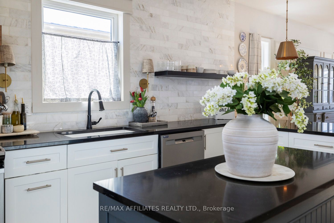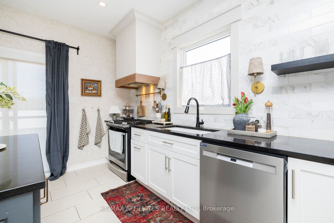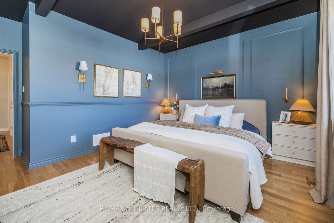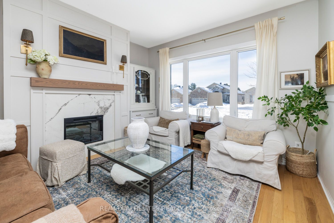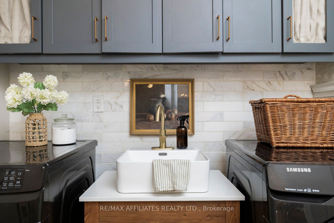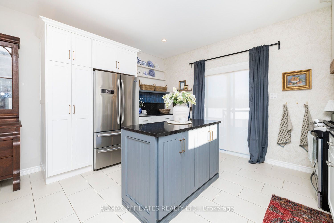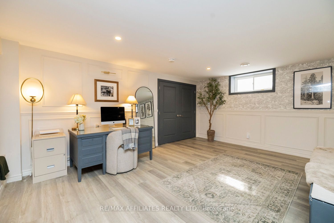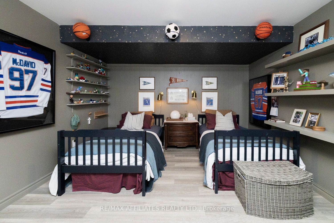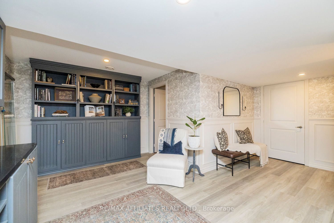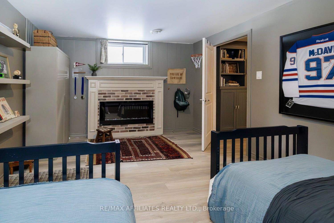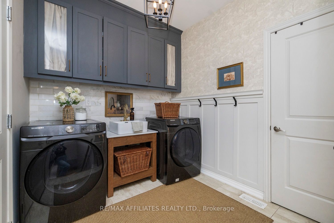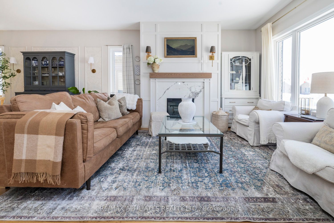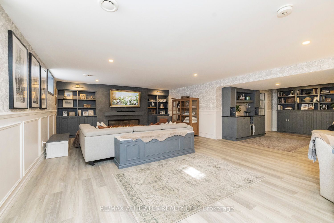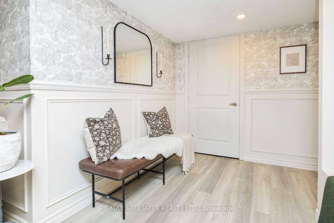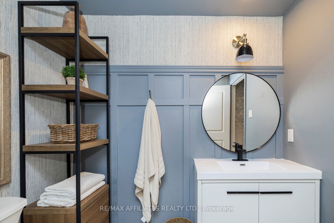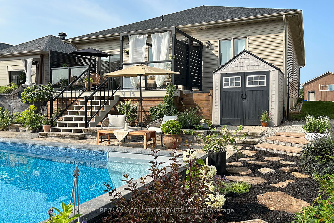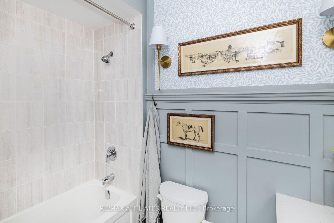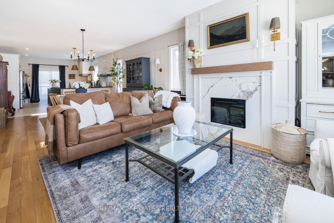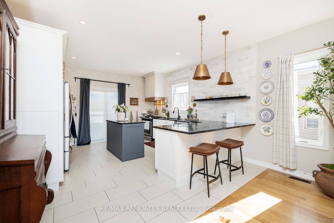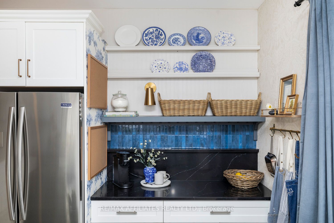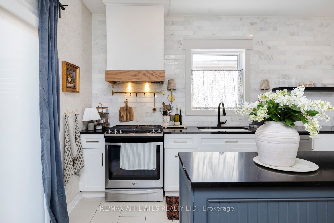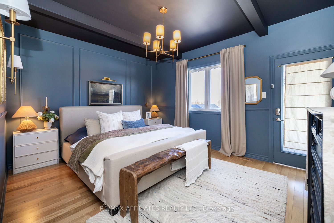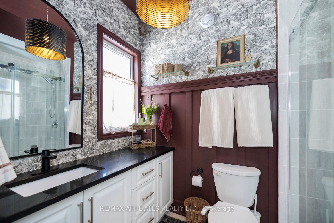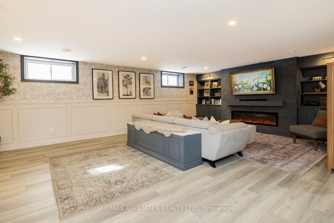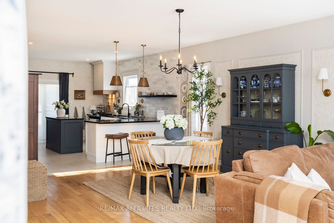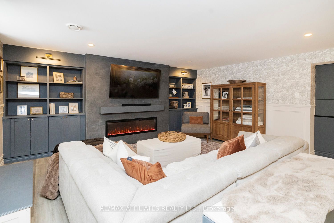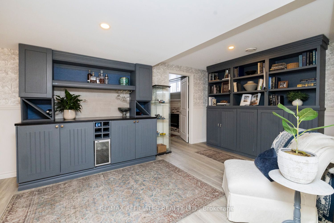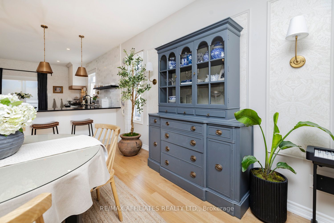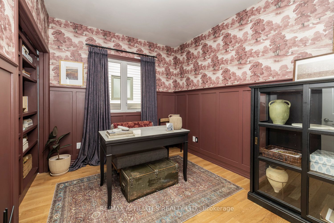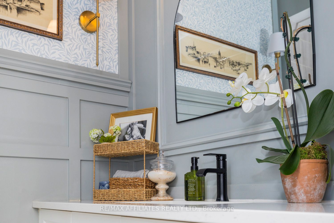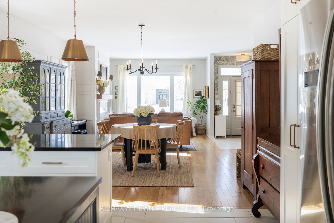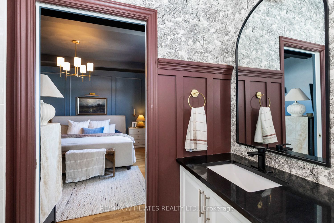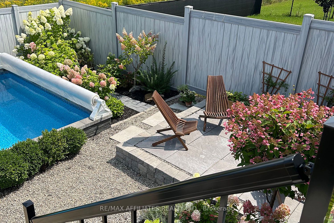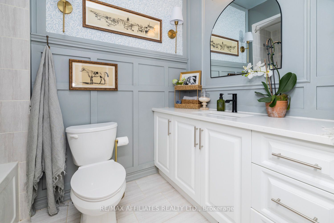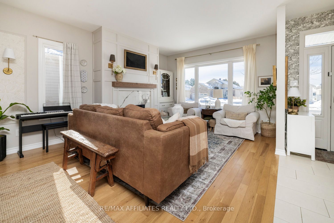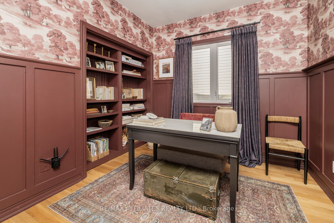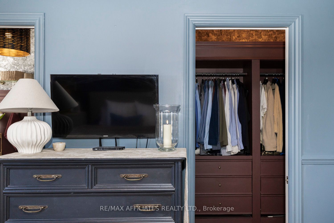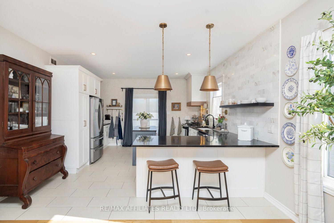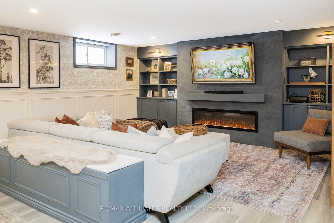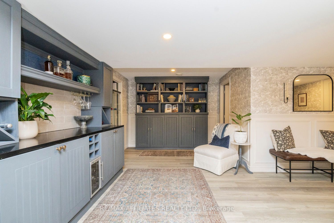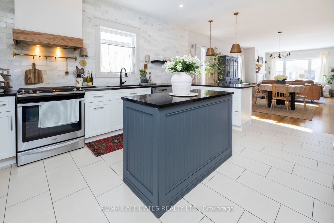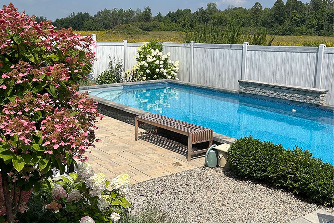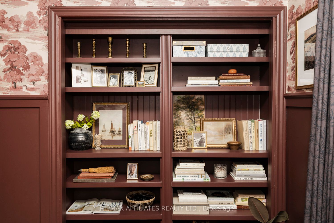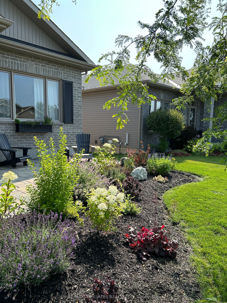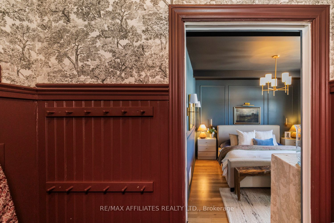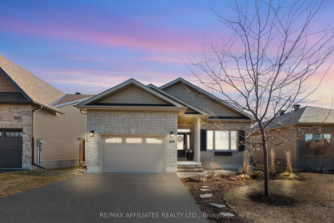
$922,000
Est. Payment
$3,521/mo*
*Based on 20% down, 4% interest, 30-year term
Listed by RE/MAX AFFILIATES REALTY LTD.
Detached•MLS #X11997229•Price Change
Price comparison with similar homes in Perth
Compared to 11 similar homes
5.6% Higher↑
Market Avg. of (11 similar homes)
$873,418
Note * Price comparison is based on the similar properties listed in the area and may not be accurate. Consult licences real estate agent for accurate comparison
Room Details
| Room | Features | Level |
|---|---|---|
Living Room 4.05 × 3.82 m | Main | |
Dining Room 4.21 × 4.08 m | Main | |
Kitchen 4.68 × 4.02 m | Main | |
Primary Bedroom 4.44 × 2 m | Main | |
Bedroom 4.54 × 3.62 m | Lower |
Client Remarks
Welcome to this one of a kind bungalow, in the sought-after community of Perthmore, just a short walk from all the amenities the community has to offer. This home is elevated above the rest, offering breathtaking attention to detail. Built in 2019, this home has been thoughtfully updated with tasteful design upgrades. The upstairs living room fireplace features a stunning marble slab, floor to ceiling board and batten, and custom sconces, while the downstairs built in includes a sleek 55-inch fireplace unit with 24-inch grey, fluted style tile, including cabinetry on either side, all with ambient picture frame lighting. The updated kitchen boasts quartz black countertops and a floor-to-ceiling marble backsplash, a coffee nook offers a marble ledge and extra cabinetry. Custom made hood range with oak trim, new light fixtures, tasteful wallpaper, and custom details throughout the home add both style and functionality, making this home a true showpiece.The main floor offers two bedrooms, including a primary suite with ensuite bathroom, walk-in closet, and direct access to the back deck with a pergola. Additionally, there is a convenient laundry area and a second bathroom featuring elegant floor-to-wall treatments.The finished lower level is more than just extra living spaceit's a beautifully designed area, stunning built-in units, a custom bar, an additional large bedroom, and a bathroom. The backyard is a private oasis with two 10x10 stone patio areas for barbecuing and seating. Its fully fenced-in with no rear neighbors, offering ultimate privacy. The heated chlorine pool features brick interlocking and a luminating waterfall, surrounded by lush hydrangea trees, boxwoods, and vibrant spring blooms like tulips and daffodils (over 100 planted). The Boston ivy climbs the pergola, adding whimsical touch. The front yard is beautifully landscaped with two large perennial gardens, creating a welcoming entrance. Your heart will fall in love with every space in this home.
About This Property
19 Senators Gate Drive, Perth, K7H 0B5
Home Overview
Basic Information
Walk around the neighborhood
19 Senators Gate Drive, Perth, K7H 0B5
Shally Shi
Sales Representative, Dolphin Realty Inc
English, Mandarin
Residential ResaleProperty ManagementPre Construction
Mortgage Information
Estimated Payment
$0 Principal and Interest
 Walk Score for 19 Senators Gate Drive
Walk Score for 19 Senators Gate Drive

Book a Showing
Tour this home with Shally
Frequently Asked Questions
Can't find what you're looking for? Contact our support team for more information.
Check out 100+ listings near this property. Listings updated daily
See the Latest Listings by Cities
1500+ home for sale in Ontario

Looking for Your Perfect Home?
Let us help you find the perfect home that matches your lifestyle
