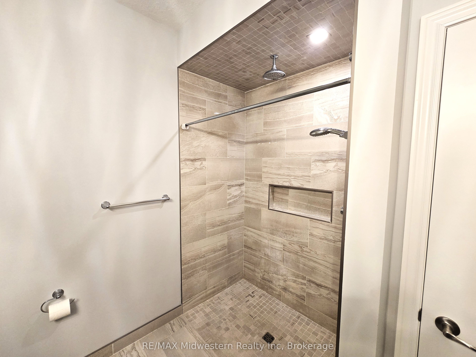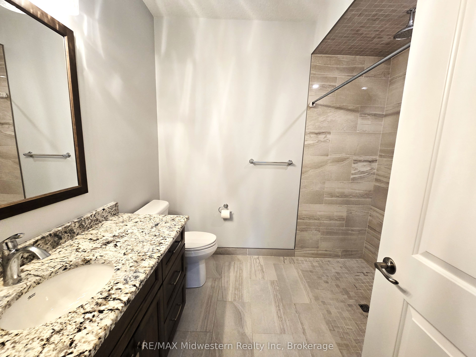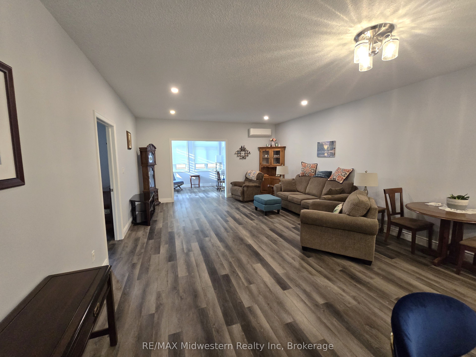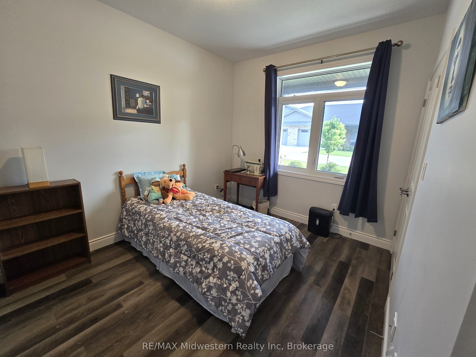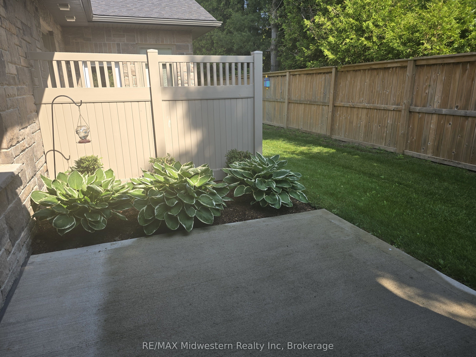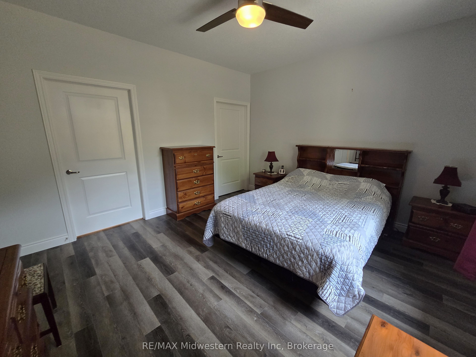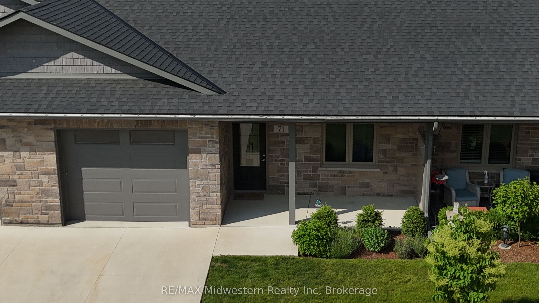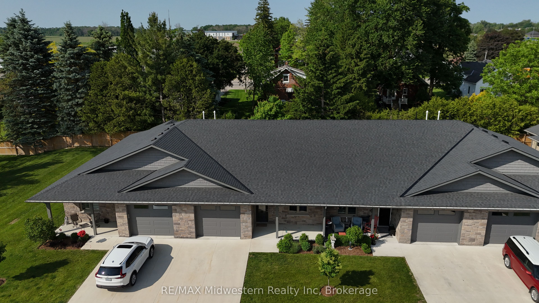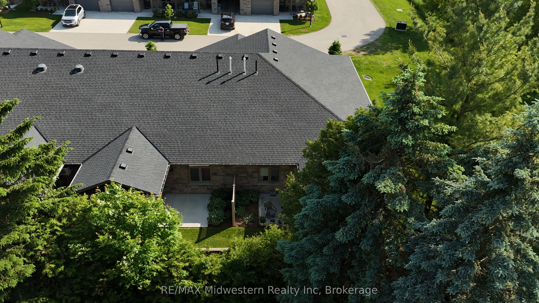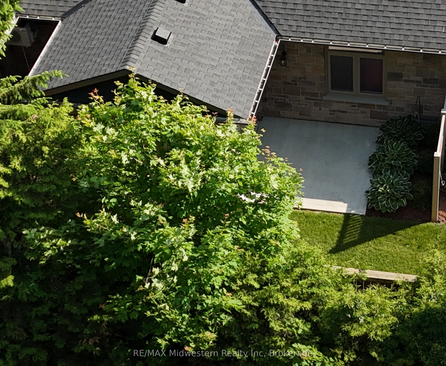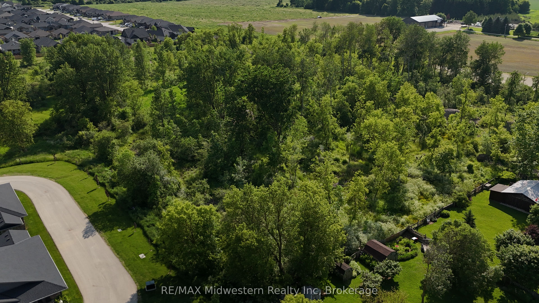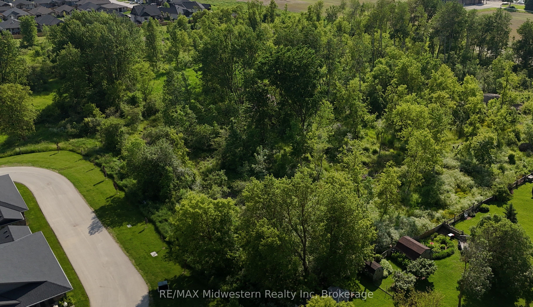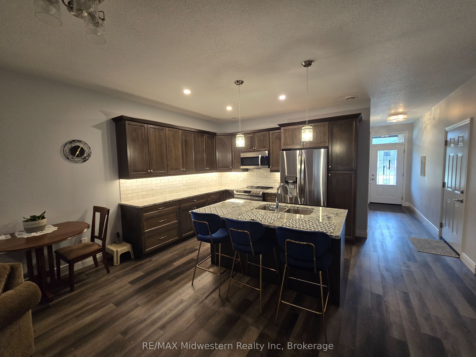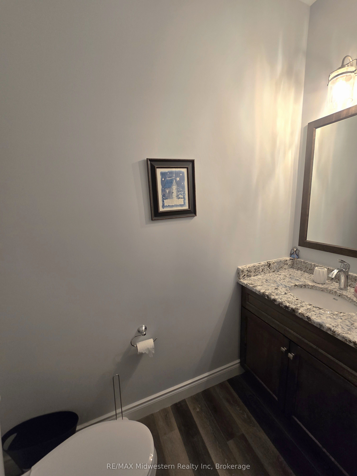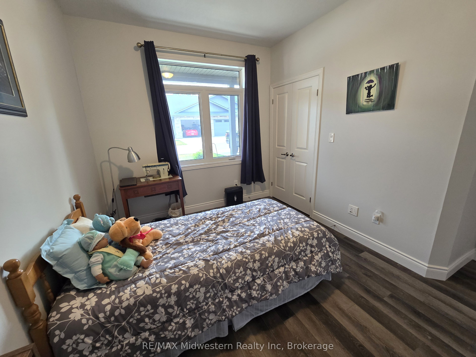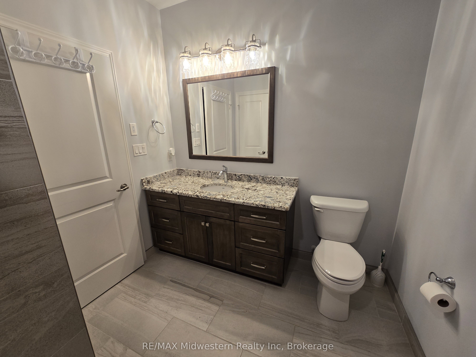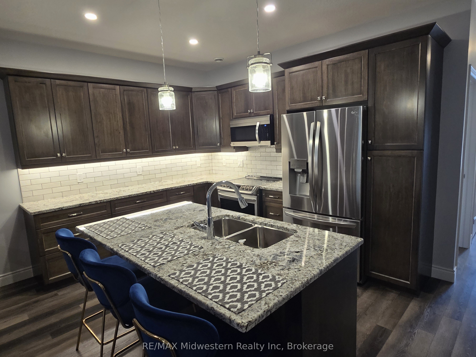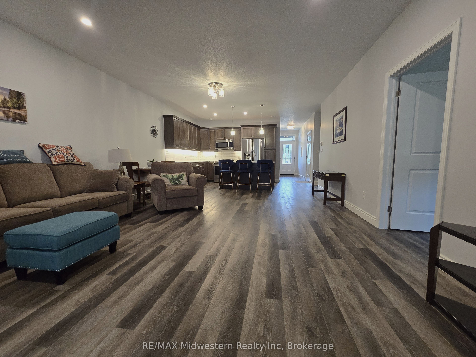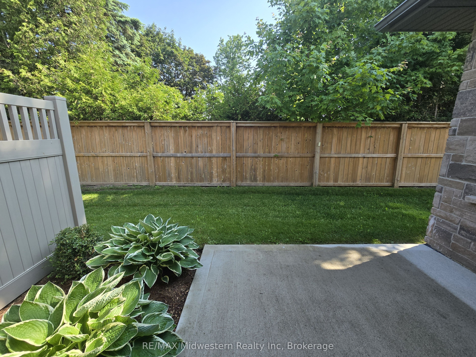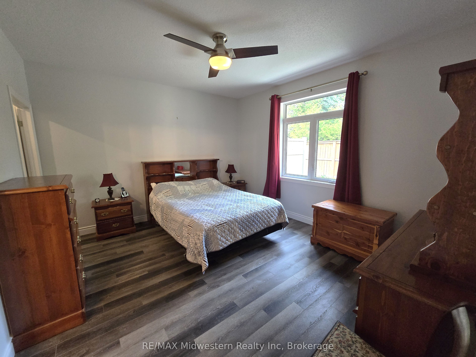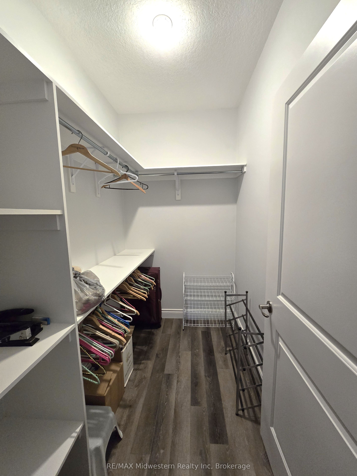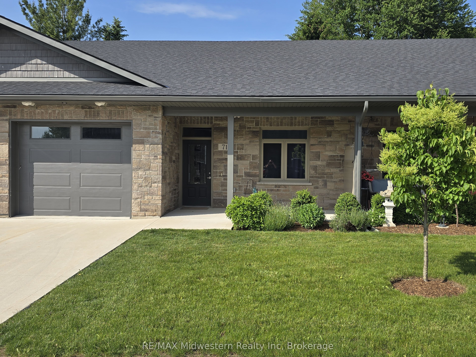
$529,000
Est. Payment
$2,020/mo*
*Based on 20% down, 4% interest, 30-year term
Listed by RE/MAX Midwestern Realty Inc
Leasehold Condo•MLS #X12220928•Price Change
Included in Maintenance Fee:
Common Elements
Building Insurance
Parking
Room Details
| Room | Features | Level |
|---|---|---|
Kitchen 3.58 × 3.05 m | Stone Counters | Main |
Primary Bedroom 4.19 × 3.84 m | Main | |
Bedroom 2 3.73 × 2.79 m | Main | |
Bedroom 2.44 × 1.79 m | 3 Pc Ensuite | Main |
Client Remarks
Welcome to Sugarbush Village, a 55 plus senior development close to shopping, medical and recreational facilities. Designed with accessibility in mind this home features a no step entrance into the unit and a no curb shower to name a couple of features. Another bonus of this unit is you have no neighbour in your backyard as it is located in the last row of units, plus its close to the walking trails through the bush and guest parking. This home offers efficient in floor heating and ductless air conditioning, a kitchen with ample cupboards and stone countertops and a bright 4 season sunroom with a concrete patio off of it. The life lease fee includes grass, flowerbed and snow removal from your drive taken care of for you.
About This Property
375 Mitchell Road, Perth South, N4W 0H4
Home Overview
Basic Information
Walk around the neighborhood
375 Mitchell Road, Perth South, N4W 0H4
Shally Shi
Sales Representative, Dolphin Realty Inc
English, Mandarin
Residential ResaleProperty ManagementPre Construction
Mortgage Information
Estimated Payment
$0 Principal and Interest
 Walk Score for 375 Mitchell Road
Walk Score for 375 Mitchell Road

Book a Showing
Tour this home with Shally
Frequently Asked Questions
Can't find what you're looking for? Contact our support team for more information.
See the Latest Listings by Cities
1500+ home for sale in Ontario

Looking for Your Perfect Home?
Let us help you find the perfect home that matches your lifestyle
