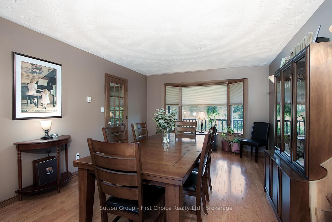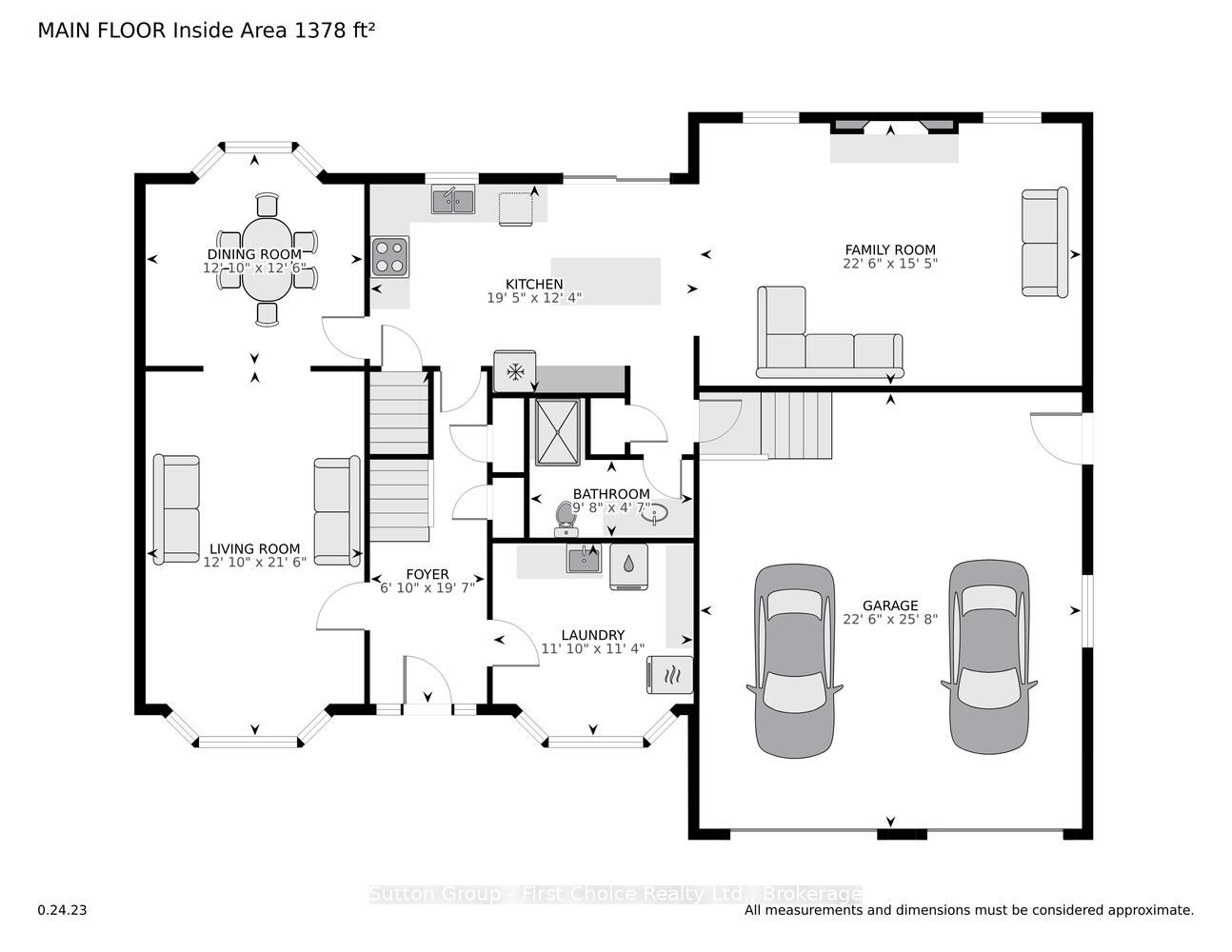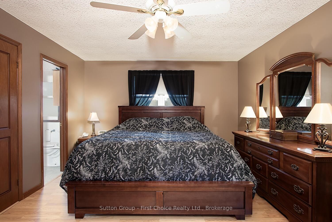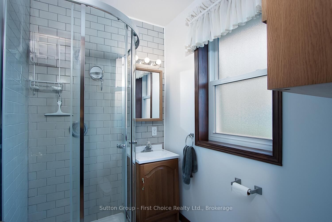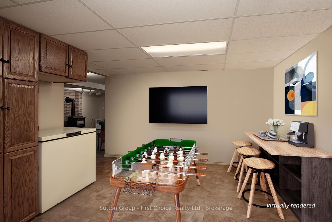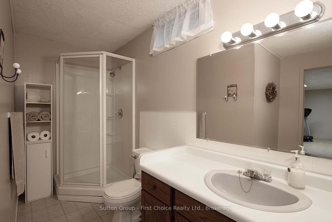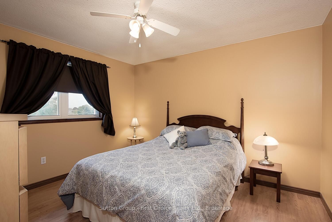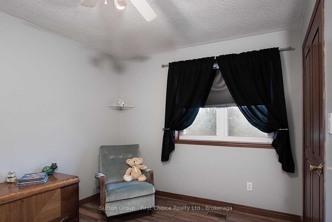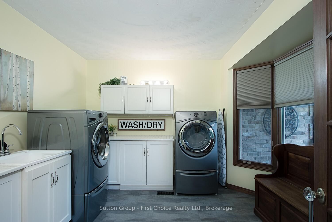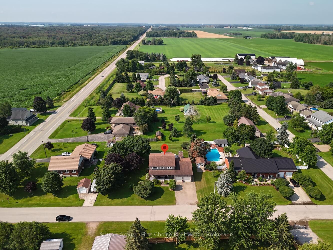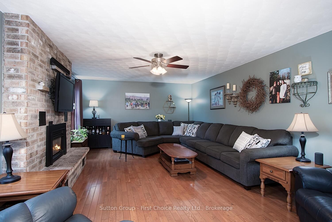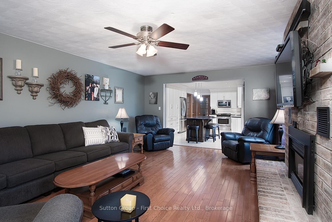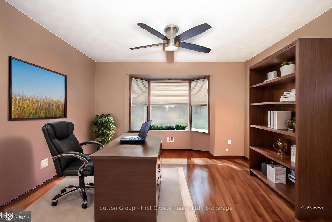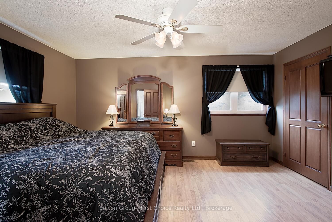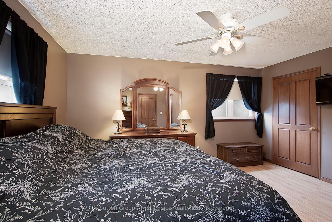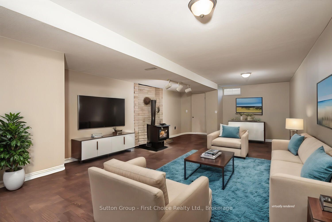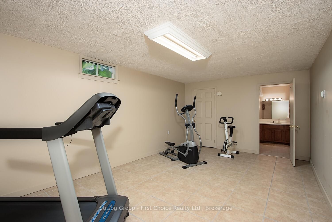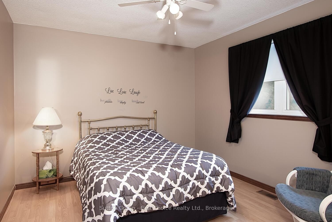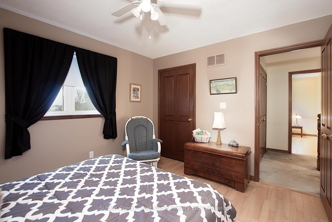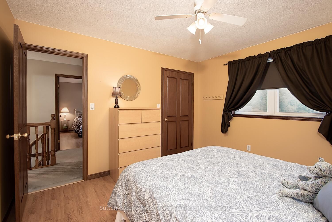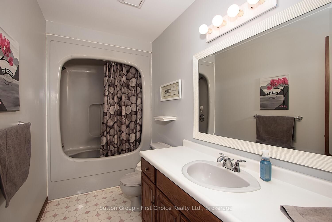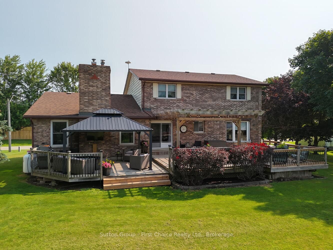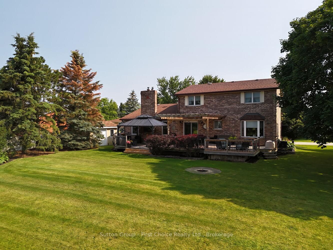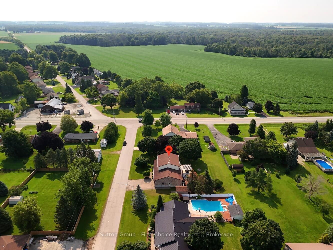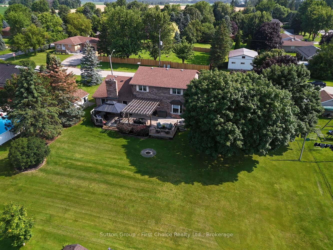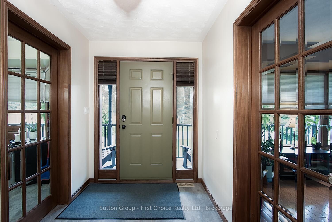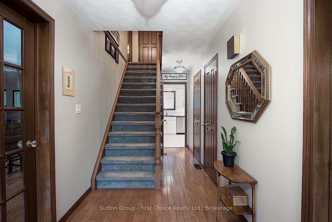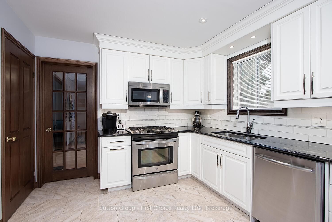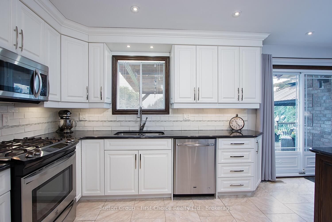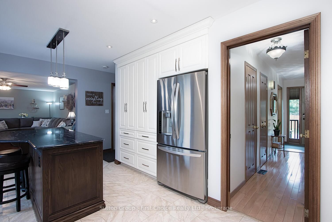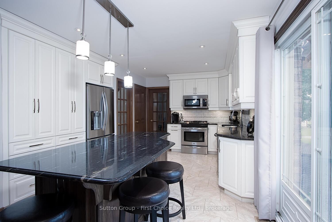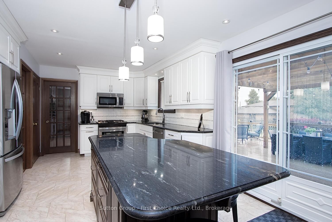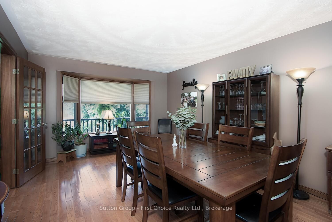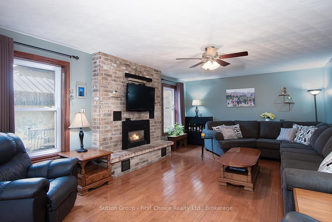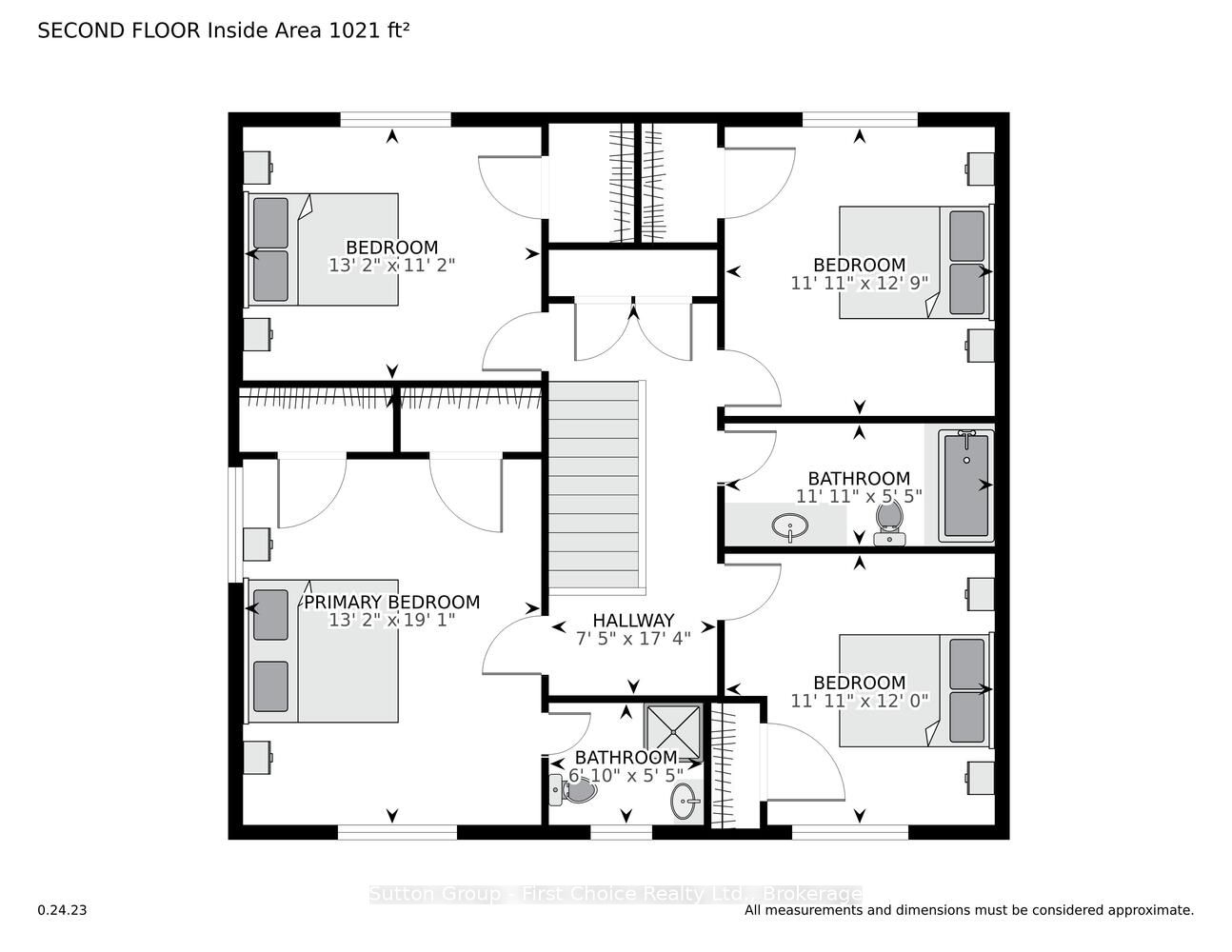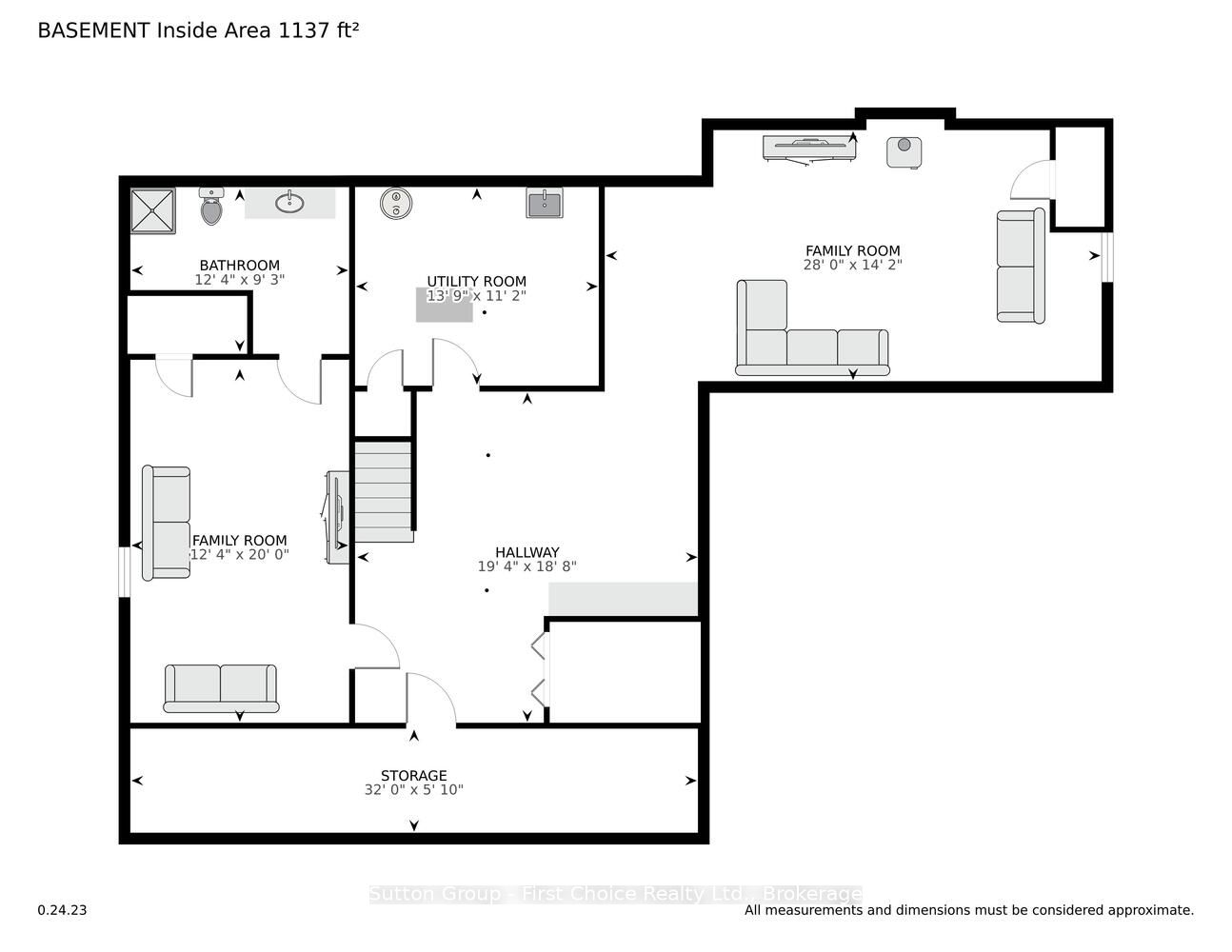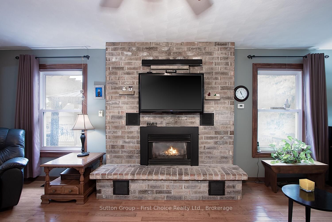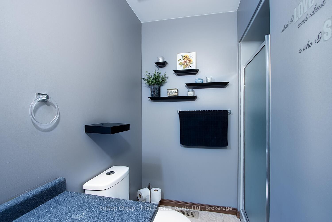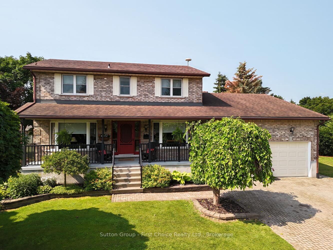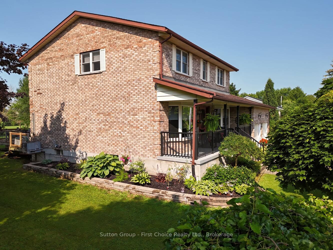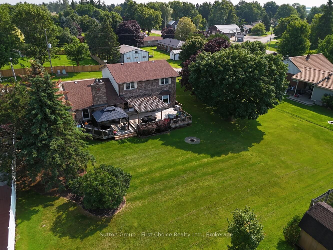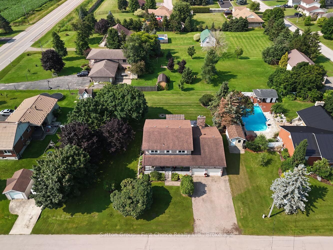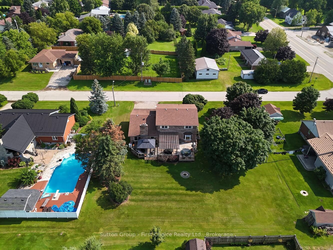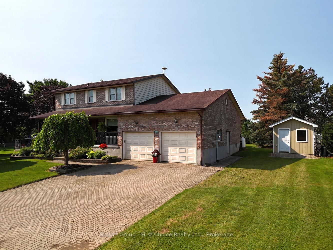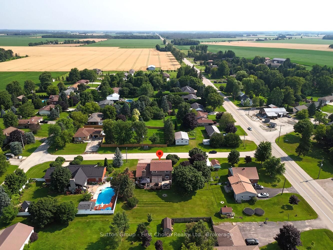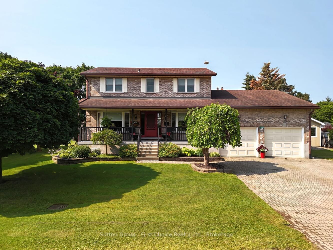
$849,900
Est. Payment
$3,246/mo*
*Based on 20% down, 4% interest, 30-year term
Listed by Sutton Group - First Choice Realty Ltd.
Detached•MLS #X12207871•New
Price comparison with similar homes in Perth East
Compared to 2 similar homes
7.8% Higher↑
Market Avg. of (2 similar homes)
$788,500
Note * Price comparison is based on the similar properties listed in the area and may not be accurate. Consult licences real estate agent for accurate comparison
Room Details
| Room | Features | Level |
|---|---|---|
Living Room 6.55 × 3.91 m | Main | |
Dining Room 3.81 × 3.91 m | Main | |
Kitchen 3.76 × 5.92 m | Main | |
Primary Bedroom 5.82 × 4.01 m | Second | |
Bedroom 2 4.01 × 3.4 m | Second | |
Bedroom 3 3.89 × 3.63 m | Second |
Client Remarks
Discover this lovely two-storey home designed with comfort and family living in mind. Featuring 4 spacious bedrooms and 4 bathrooms, this beautiful residence offers the perfect blend of style and functionality. Step onto the charming covered front porch and into a warm, inviting interior. The updated kitchen boasts sleek stainless steel appliances, ideal for both everyday meals and entertaining. The main floor also features a convenient laundry area, a 3-piece bathroom, a large family room with fireplace, and a large living room and dining room, all with elegant hard surface flooring. Enjoy outdoor living on the expansive deck, perfect for morning coffee or summer BBQs with loved ones. Upstairs, you'll find four generous bedrooms and a 4-piece main bathroom. The primary suite offers added comfort with two closets and a private 3-piece ensuite, all with continued hard surface flooring. The finished lower level offers even more living space, complete with a cozy rec room featuring a gas fireplace, a versatile exercise/playroom, and an additional 3-piece bathroom. Additional features include a two-car garage with upper storage, plus a large shed ideal for storing all your outdoor gear and toys. Nestled just minutes from the city, this home offers the perfect balance of peaceful living and urban convenience. Don't miss this opportunity to make it yours. Call today to schedule a private tour and get ready to fall in love with your new home.
About This Property
4005 Frederick Street, Perth East, N0K 1J0
Home Overview
Basic Information
Walk around the neighborhood
4005 Frederick Street, Perth East, N0K 1J0
Shally Shi
Sales Representative, Dolphin Realty Inc
English, Mandarin
Residential ResaleProperty ManagementPre Construction
Mortgage Information
Estimated Payment
$0 Principal and Interest
 Walk Score for 4005 Frederick Street
Walk Score for 4005 Frederick Street

Book a Showing
Tour this home with Shally
Frequently Asked Questions
Can't find what you're looking for? Contact our support team for more information.
See the Latest Listings by Cities
1500+ home for sale in Ontario

Looking for Your Perfect Home?
Let us help you find the perfect home that matches your lifestyle
