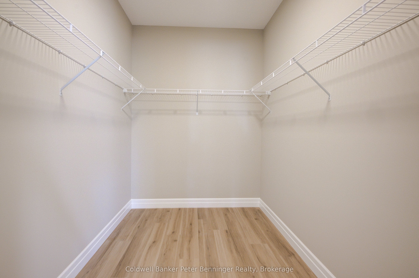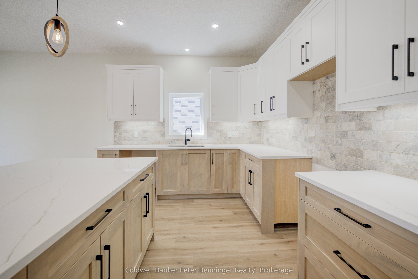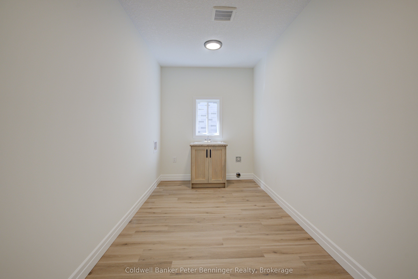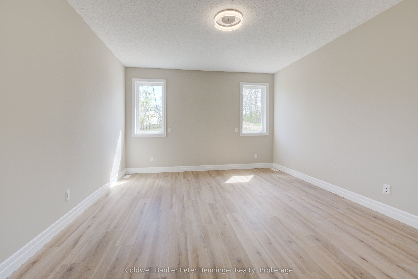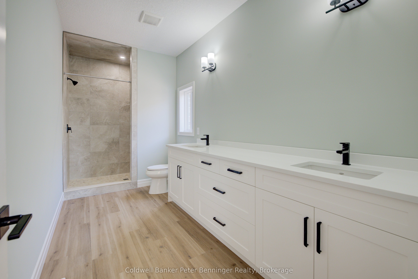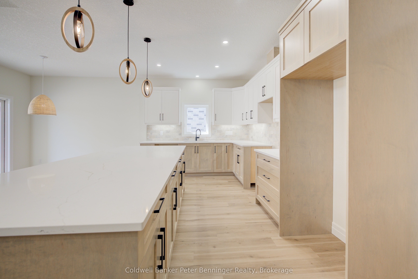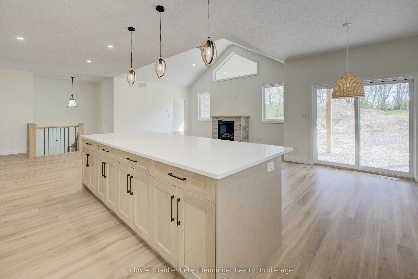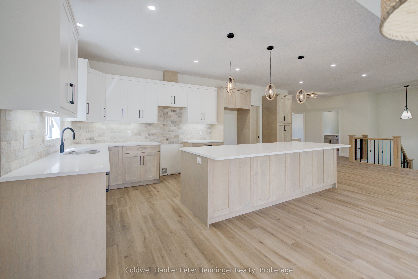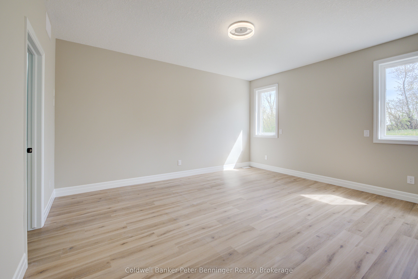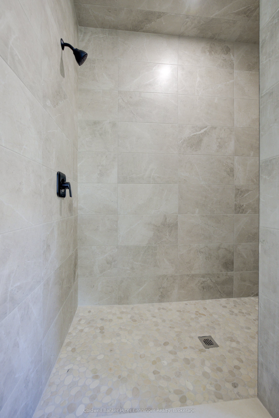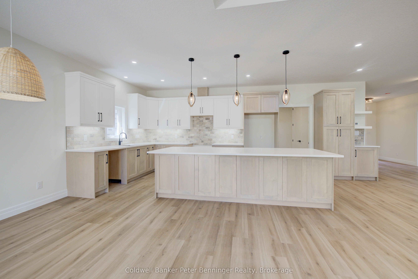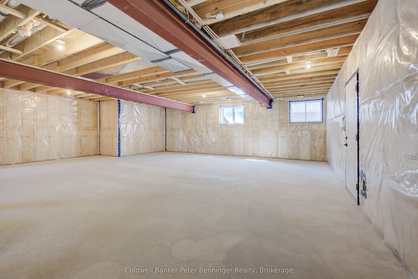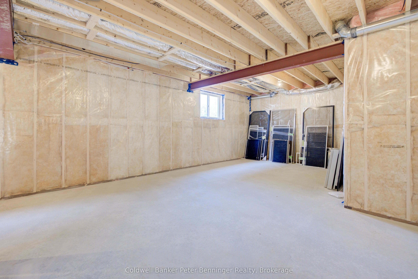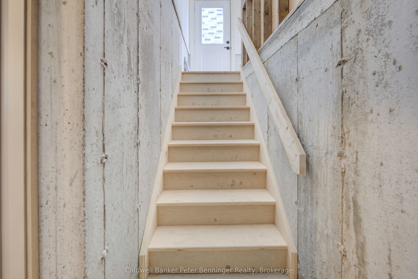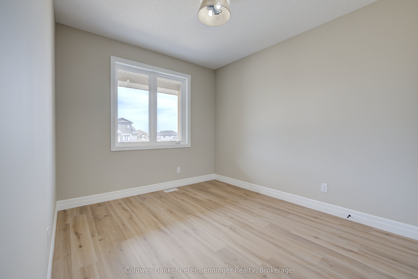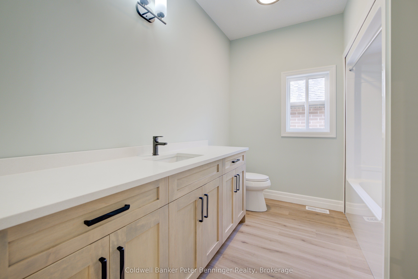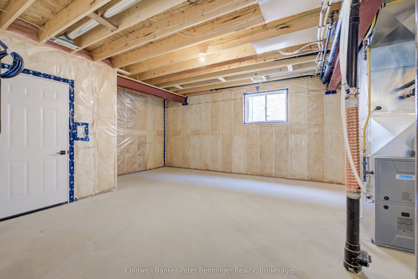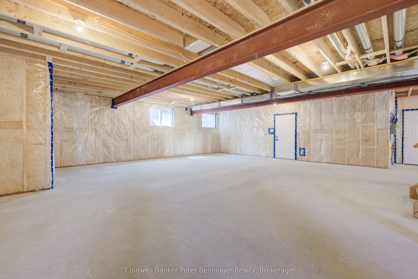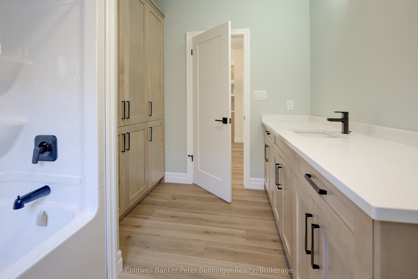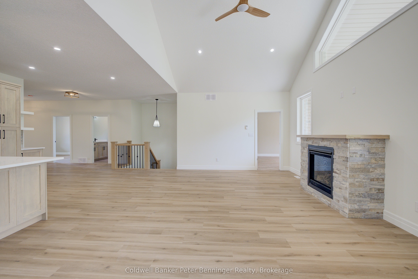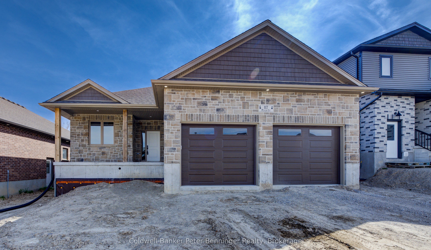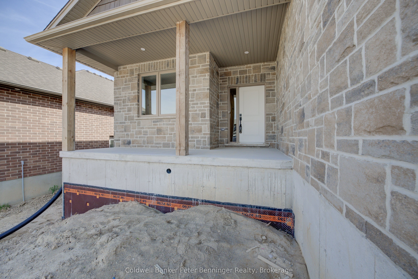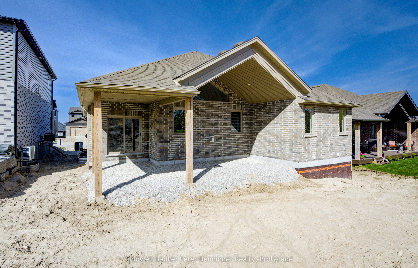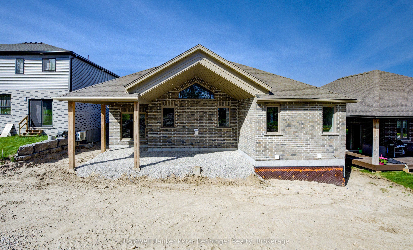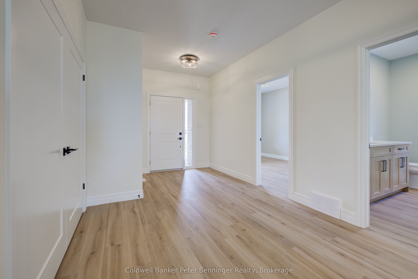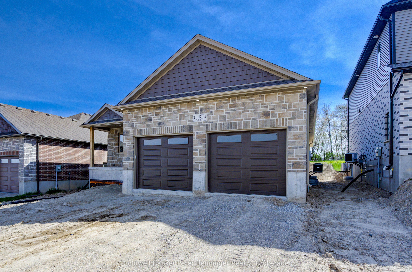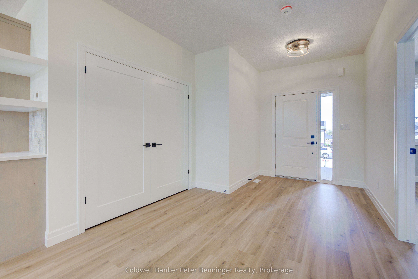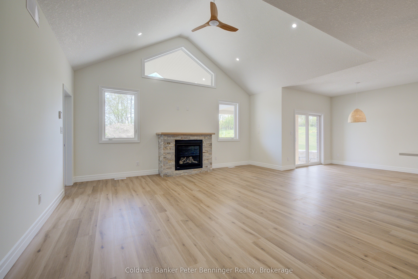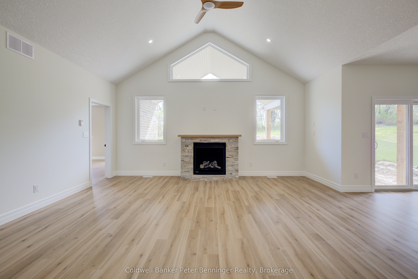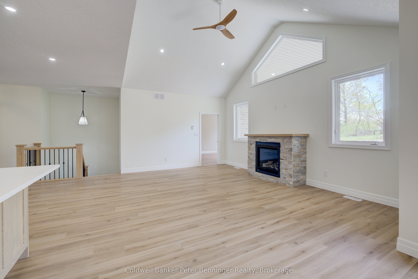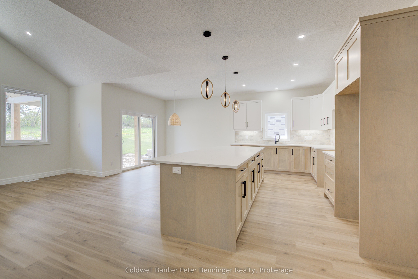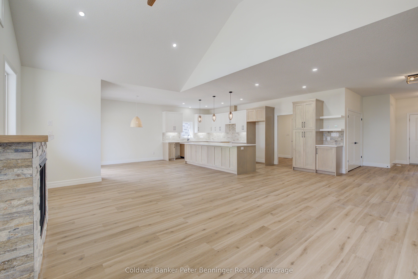
$872,500
Est. Payment
$3,332/mo*
*Based on 20% down, 4% interest, 30-year term
Listed by Coldwell Banker Peter Benninger Realty
Detached•MLS #X12166048•Price Change
Price comparison with similar homes in Perth East
Compared to 4 similar homes
22.3% Higher↑
Market Avg. of (4 similar homes)
$713,475
Note * Price comparison is based on the similar properties listed in the area and may not be accurate. Consult licences real estate agent for accurate comparison
Room Details
| Room | Features | Level |
|---|---|---|
Living Room 5.72 × 3.96 m | FireplaceCathedral Ceiling(s)Carpet Free | Main |
Dining Room 3.05 × 2.44 m | Walk-OutOpen Concept | Main |
Kitchen 6.88 × 3.78 m | Stone CountersCustom BacksplashOpen Concept | Main |
Primary Bedroom 4.09 × 4.85 m | Walk-In Closet(s)Ensuite BathCarpet Free | Main |
Bedroom 2 3.07 × 4.22 m | Main |
Client Remarks
TIME TO MOVE IN! Where can you buy a large bungalow for under 1 million these days???? In Charming Milverton thats where... Only 25 minute traffic free drive to KW and Guelph! Its ready to move in! This 1833.56 sq ft on the main floor beautifully crafted 2-bed, 2-bath bungalow build by Cedar Rose Homes offers the perfect blend of luxury and comfort. As you step inside, youll be greeted by the spacious, open-concept layout featuring soaring vaulted ceilings that create an airy, inviting atmosphere and a lovely large Foyer. The heart of the home is the gourmet kitchen, designed for those who love to entertain, complete with sleek stone surfaces, a custom kitchen and a large, oversized kitchen island, ideal for preparing meals and gathering with loved ones. The living area is perfect for cosy nights with a fireplace that adds warmth and charm to the space and surrounded by large windows making that wall space a show stopper. The large primary bedroom provides a peaceful retreat with ample space for relaxation and the luxury ensuite and walk-in closet offer an elevated living experience. From your spacious dining area step out thru your sliding doors onto the expansive covered composite deck, which spans nearly the entire back of the house. Covered for year-round enjoyment, it overlooks your fully sodded yard and tranquil greenspace, creating a serene outdoor oasis. The thoughtfully designed basement offers endless possibilities, featuring an open-concept space that can easily be transformed into 2-3 additional bedrooms, plus a massive Rec room, is already roughed in for a 3rd bath, a home office, or an in-law suite. With its separate walk up entrance to the garage, this space offers privacy and versatility for your familys needs not to mention fantastic development opportunity for multi family living. Builder is willing to finish if looking to discuss! This exceptional home is crafted with top-tier materials and upgrades are standard, ensuring quality and longevity.
About This Property
117 Pugh Street, Perth East, N0K 1M0
Home Overview
Basic Information
Walk around the neighborhood
117 Pugh Street, Perth East, N0K 1M0
Shally Shi
Sales Representative, Dolphin Realty Inc
English, Mandarin
Residential ResaleProperty ManagementPre Construction
Mortgage Information
Estimated Payment
$0 Principal and Interest
 Walk Score for 117 Pugh Street
Walk Score for 117 Pugh Street

Book a Showing
Tour this home with Shally
Frequently Asked Questions
Can't find what you're looking for? Contact our support team for more information.
See the Latest Listings by Cities
1500+ home for sale in Ontario

Looking for Your Perfect Home?
Let us help you find the perfect home that matches your lifestyle
