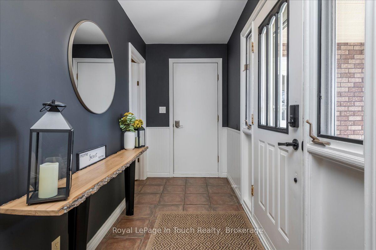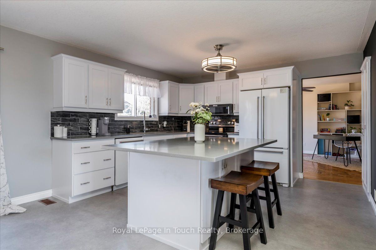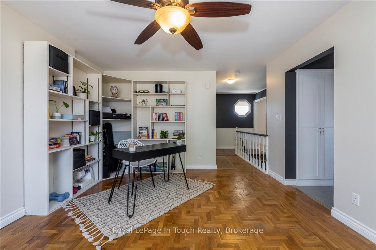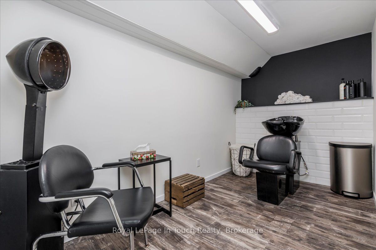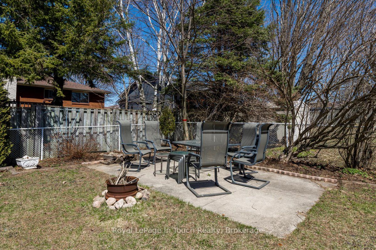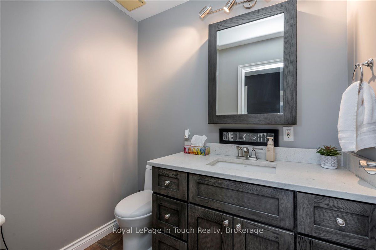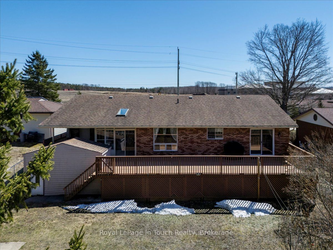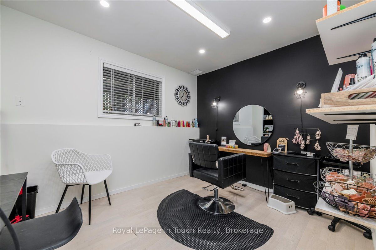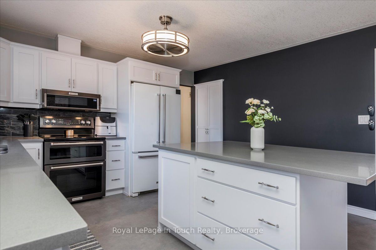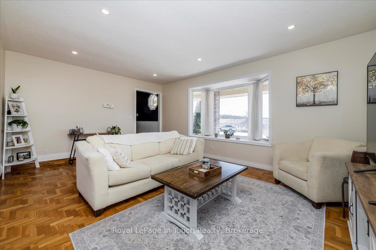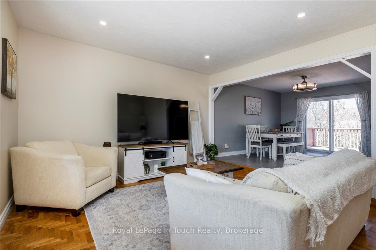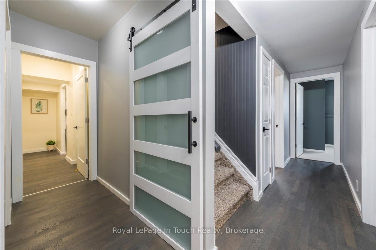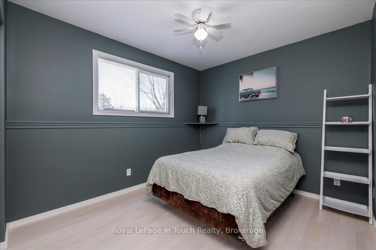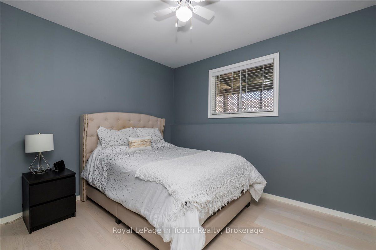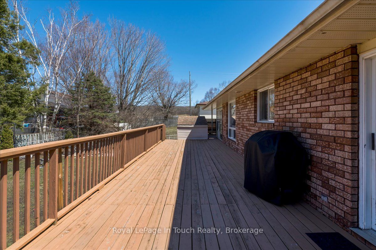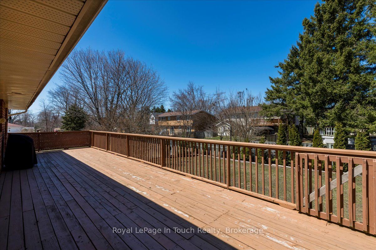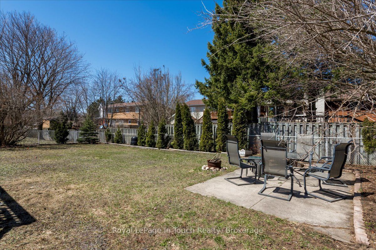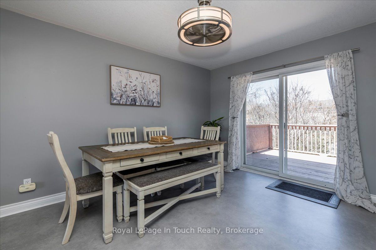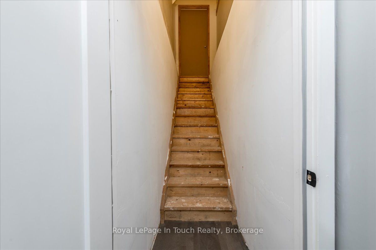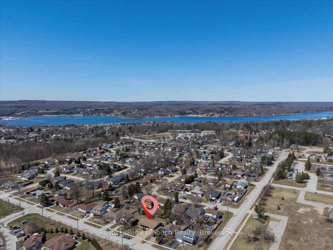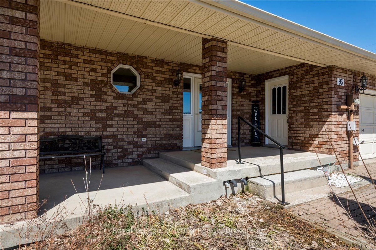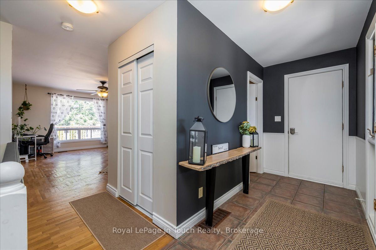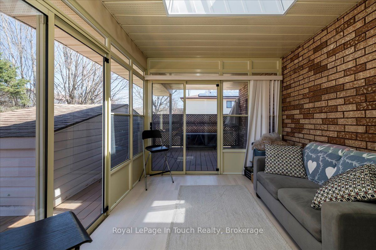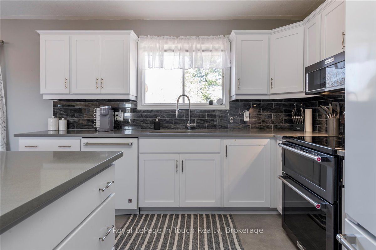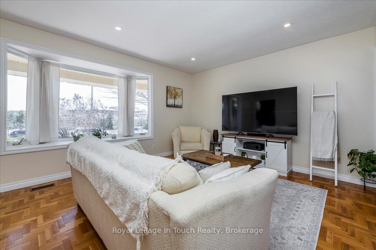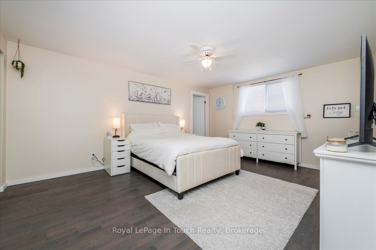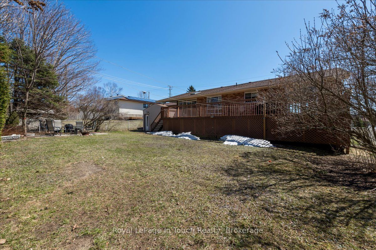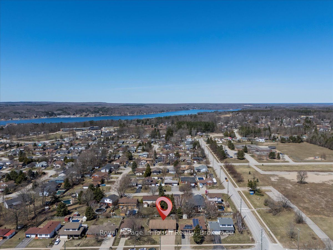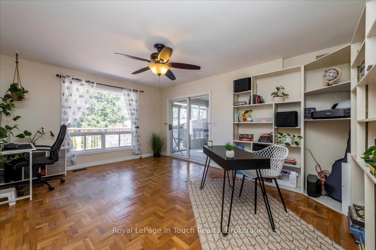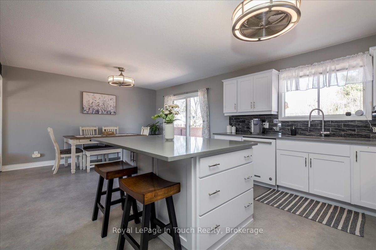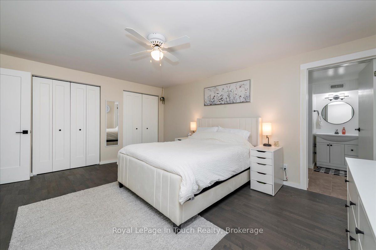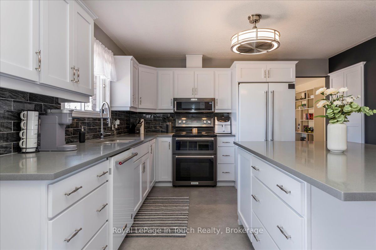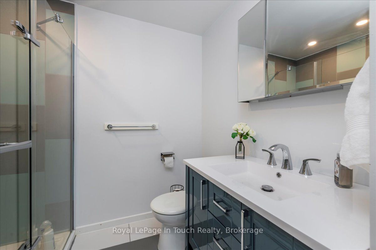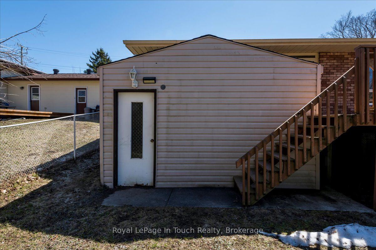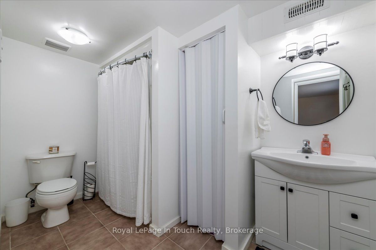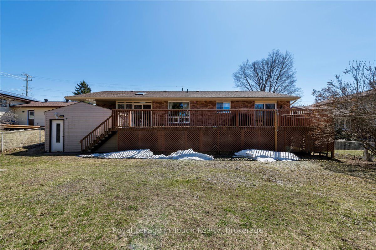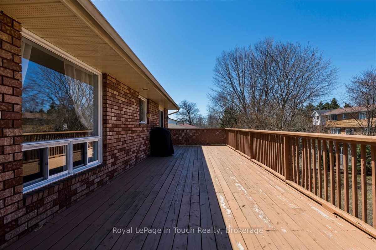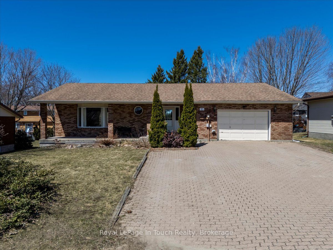
$783,000
Est. Payment
$2,991/mo*
*Based on 20% down, 4% interest, 30-year term
Listed by Royal LePage In Touch Realty
Detached•MLS #S12091779•New
Price comparison with similar homes in Penetanguishene
Compared to 9 similar homes
-2.7% Lower↓
Market Avg. of (9 similar homes)
$804,838
Note * Price comparison is based on the similar properties listed in the area and may not be accurate. Consult licences real estate agent for accurate comparison
Room Details
| Room | Features | Level |
|---|---|---|
Kitchen 6.81 × 4.06 m | Breakfast BarCombined w/Dining | Main |
Living Room 5.73 × 4.09 m | Sunken RoomBay WindowCarpet Free | Main |
Primary Bedroom 4.94 × 3.95 m | 4 Pc EnsuiteLarge WindowLarge Closet | Lower |
Bedroom 2 3.32 × 2.83 m | Large Window | Lower |
Bedroom 3 3.32 × 2.84 m | Large Window | Lower |
Bedroom 4 3.84 × 2.87 m | Large Window | Lower |
Client Remarks
Ready to be WOWED? Designed for entertaining, this amazing custom built all brick bungalow is waiting for you! The main floor is open and airy with a recently updated kitchen with a massive island, quartz countertops and eat-in area, loads of cupboards including a spacious pantry and walk-out to an expansive 12'x42' deck. The sunken-in living room with a large bay window provides a ton of natural light highlighting the wood floors. The main floor also has inside entry to the insulated 1.5 car garage with workshop area, a powder room, bonus office/den with a built-in bookcase (could be converted into a main floor bedroom) and a 3 season sunroom leading out to the deck. On the lower level, you would never know you are in a basement with the large oversized windows letting in plenty of light to the 4 bedrooms. The spacious primary bedroom provides double closets and a full ensuite making it the perfect retreat at the end of a long day. As an added bonus, there is a walk-up to the garage providing a separate entrance for a potential in-law suite/home business access, along with a recently renovated 3 piece bath with walk-in shower and an additional room/storage area with plumbing that would be perfect for a kitchenette! Your entertaining can continue to the large deck and fully fenced in backyard, perfect for the kids and pets. Located in beautiful Penetanguishene just a short walk to schools, parks and trails. This home is a 10/10! Don't wait - book your private showing today!
About This Property
93 Edward Street, Penetanguishene, L9M 1J3
Home Overview
Basic Information
Walk around the neighborhood
93 Edward Street, Penetanguishene, L9M 1J3
Shally Shi
Sales Representative, Dolphin Realty Inc
English, Mandarin
Residential ResaleProperty ManagementPre Construction
Mortgage Information
Estimated Payment
$0 Principal and Interest
 Walk Score for 93 Edward Street
Walk Score for 93 Edward Street

Book a Showing
Tour this home with Shally
Frequently Asked Questions
Can't find what you're looking for? Contact our support team for more information.
See the Latest Listings by Cities
1500+ home for sale in Ontario

Looking for Your Perfect Home?
Let us help you find the perfect home that matches your lifestyle
