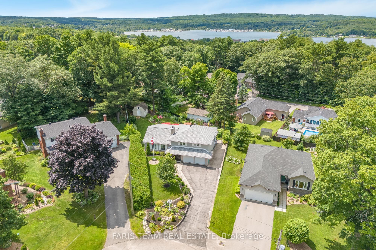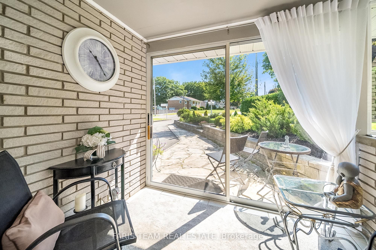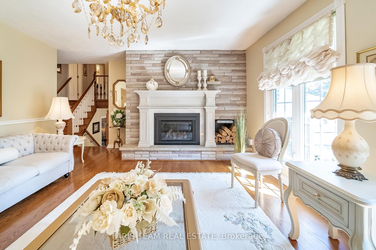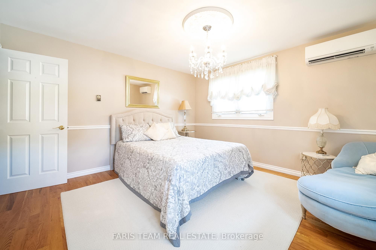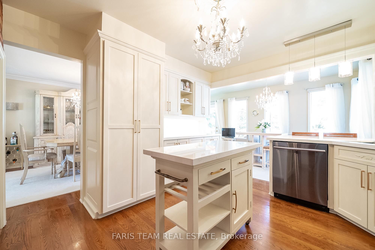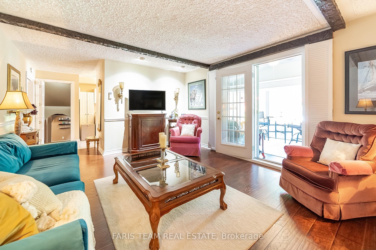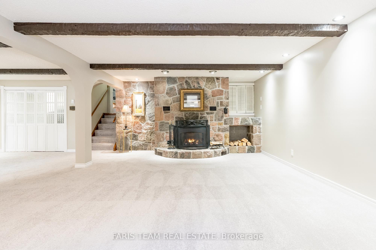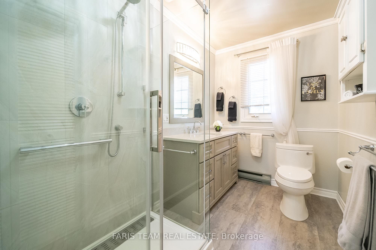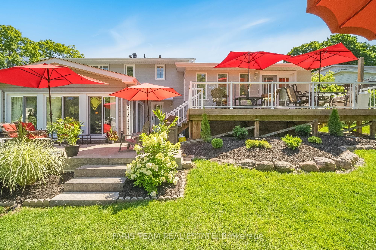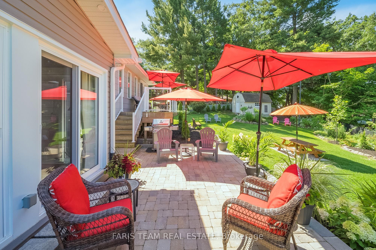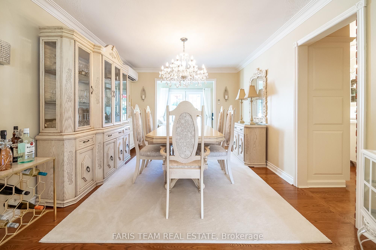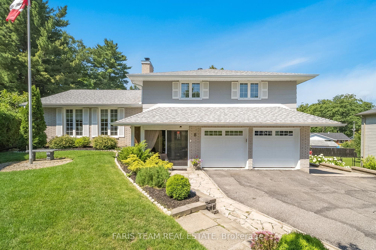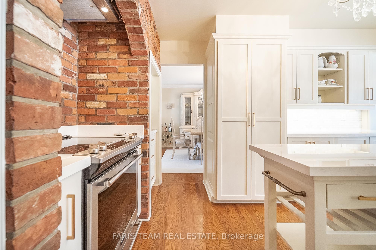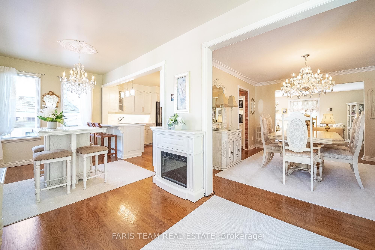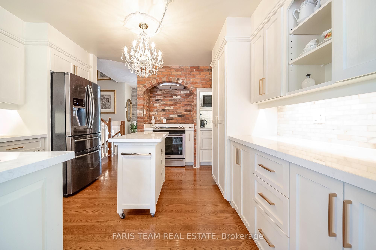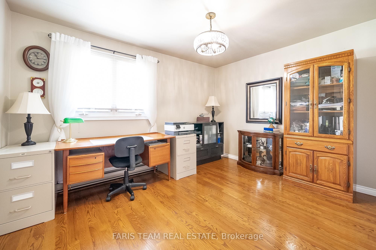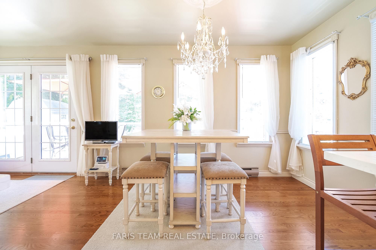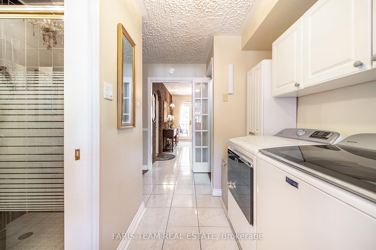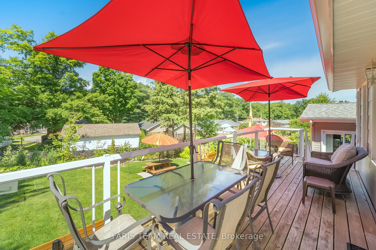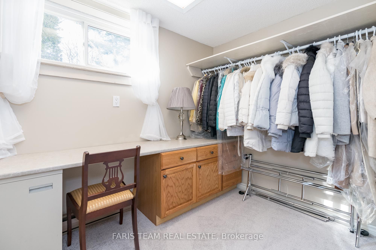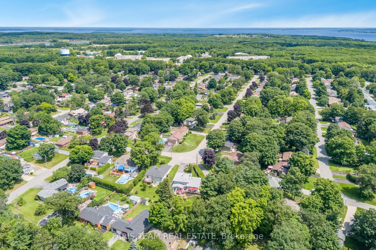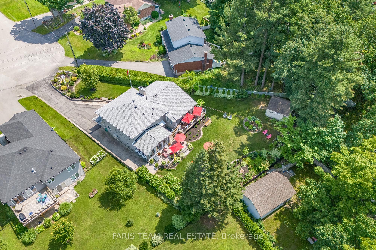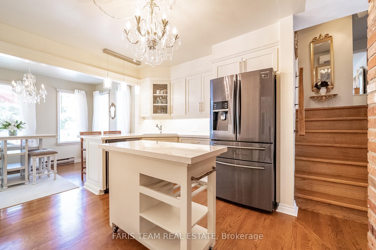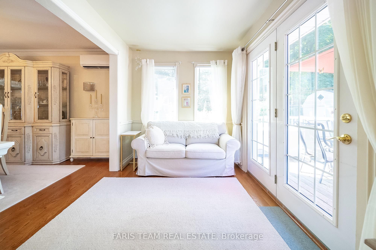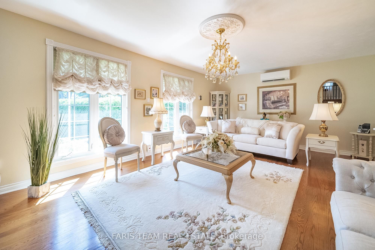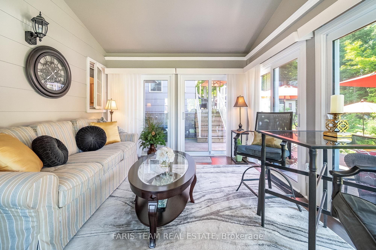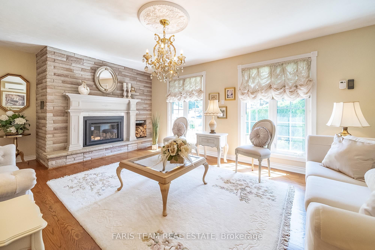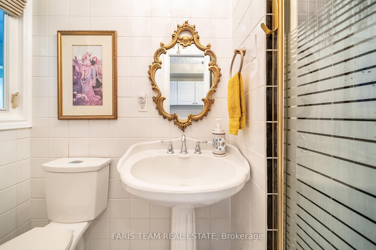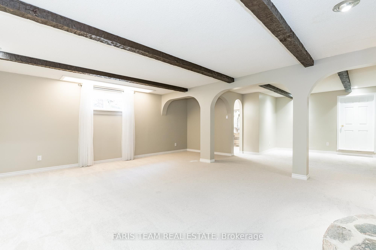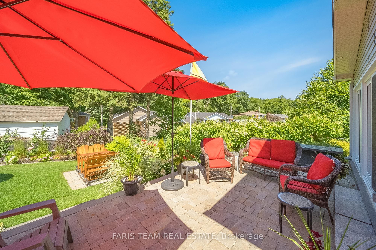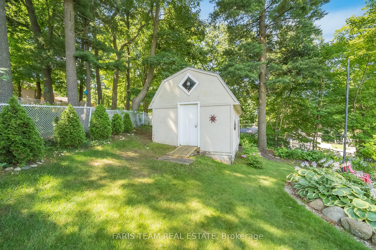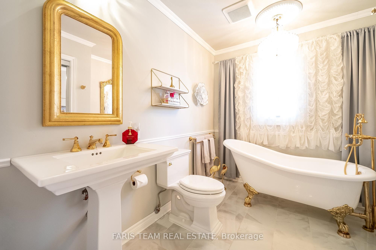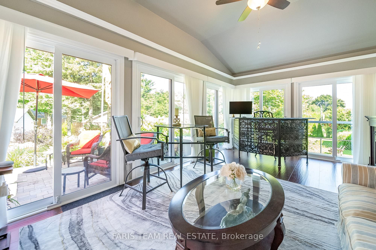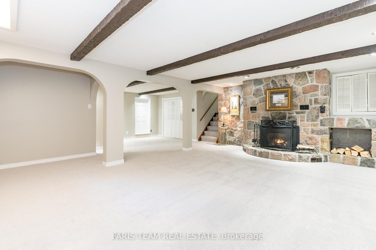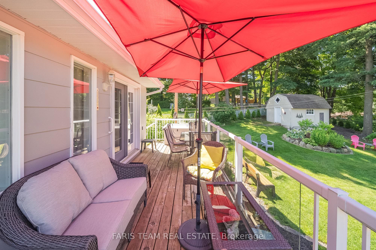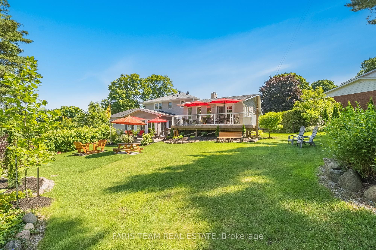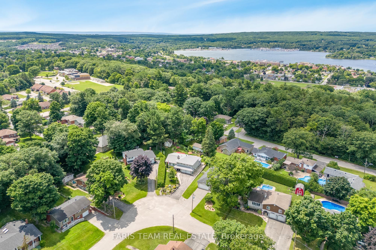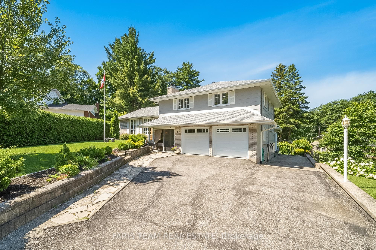
$819,900
Est. Payment
$3,131/mo*
*Based on 20% down, 4% interest, 30-year term
Listed by FARIS TEAM REAL ESTATE
Detached•MLS #S12086928•Terminated
Price comparison with similar homes in Penetanguishene
Compared to 4 similar homes
-25.8% Lower↓
Market Avg. of (4 similar homes)
$1,104,619
Note * Price comparison is based on the similar properties listed in the area and may not be accurate. Consult licences real estate agent for accurate comparison
Room Details
| Room | Features | Level |
|---|---|---|
Living Room 5.02 × 3.94 m | Hardwood FloorGas FireplaceW/O To Sunroom | Main |
Kitchen 6.63 × 3.8 m | Eat-in KitchenHardwood FloorBreakfast Area | Second |
Dining Room 6.65 × 3.37 m | Hardwood FloorCrown MouldingW/O To Deck | Second |
Living Room 6.88 × 4.53 m | Hardwood FloorGas FireplaceLarge Window | Second |
Primary Bedroom 5.14 × 3.93 m | 3 Pc EnsuiteHardwood FloorWindow | Third |
Bedroom 4.11 × 3.95 m | Hardwood FloorLarge ClosetWindow | Third |
Client Remarks
Top 5 Reasons You Will Love This Home: 1) Tucked away in a sought-after neighbourhood, this hidden gem sits on an expansive, pie-shaped lot that opens to a vast, private backyard, showcasing an unparalleled level of craftsmanship, meticulously maintained grounds, and lush perennial gardens, all complemented by elegant stone patios, creating an enchanting outdoor sanctuary 2) Inside, the side-split layout presents modern and traditional finishes, including a newly updated kitchen with charming brick accents and brand-new appliances and a stunning formal dining area 3) Indulge in the beautiful luxury bathroom featuring a freestanding tub, seamlessly integrating into the expansive primary suite, adorned with three cozy gas fireplaces throughout the home 4) Enjoy the added convenience of a full double-car garage, complete with extra storage for all your outdoor toys, a spacious driveway, and an enclosed front porch with a cozy seating area, providing the perfect setting to unwind with your morning coffee while soaking in the tranquil backdrop 5) Experience a fully finished lower level with a generously sized recreation room, a versatile hobby room, and an additional 4-season sunroom for year-round enjoyment. 3,351 fin.sq.ft. Age 55. Visit our website for more detailed information.
About This Property
8 Viel Street, Penetanguishene, L9M 1H8
Home Overview
Basic Information
Walk around the neighborhood
8 Viel Street, Penetanguishene, L9M 1H8
Shally Shi
Sales Representative, Dolphin Realty Inc
English, Mandarin
Residential ResaleProperty ManagementPre Construction
Mortgage Information
Estimated Payment
$0 Principal and Interest
 Walk Score for 8 Viel Street
Walk Score for 8 Viel Street

Book a Showing
Tour this home with Shally
Frequently Asked Questions
Can't find what you're looking for? Contact our support team for more information.
See the Latest Listings by Cities
1500+ home for sale in Ontario

Looking for Your Perfect Home?
Let us help you find the perfect home that matches your lifestyle
