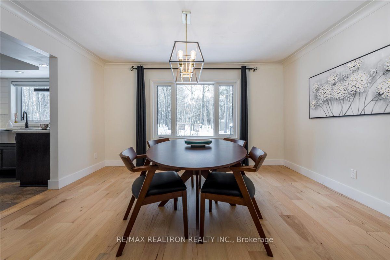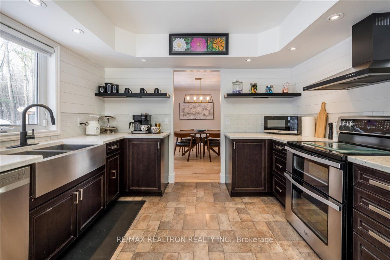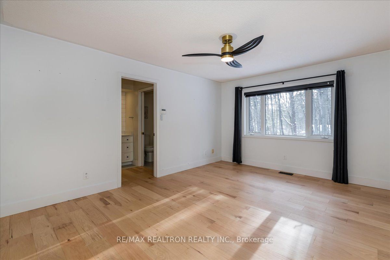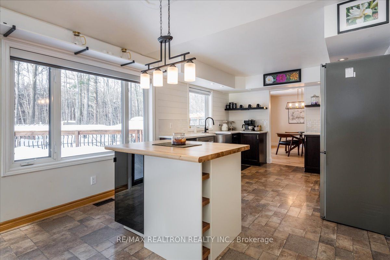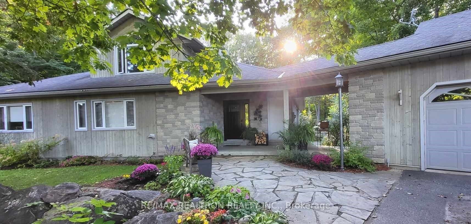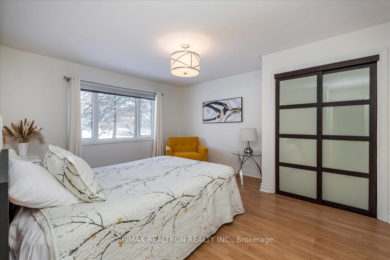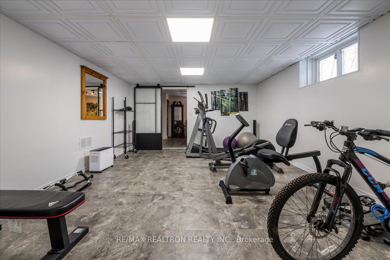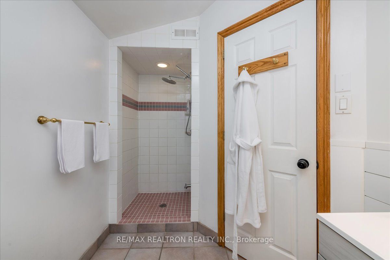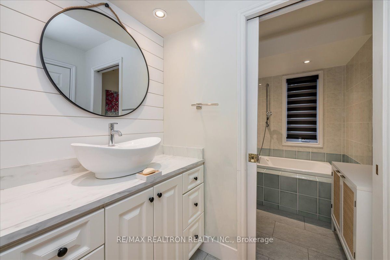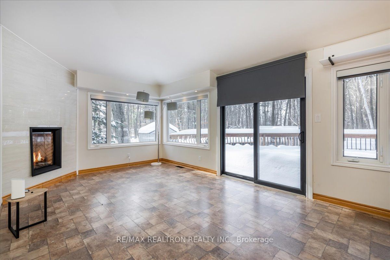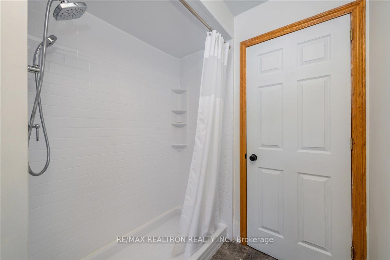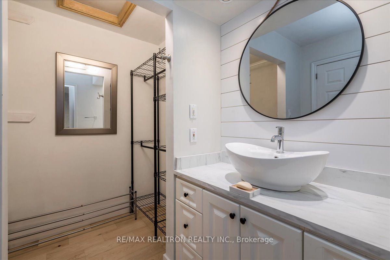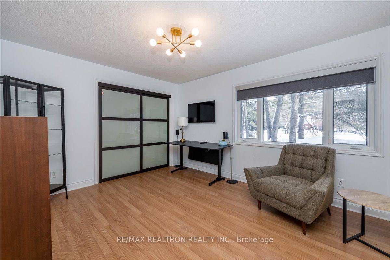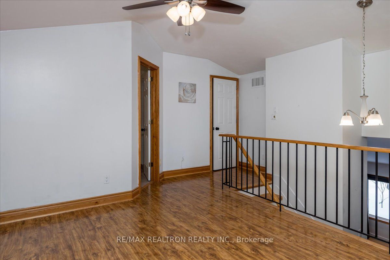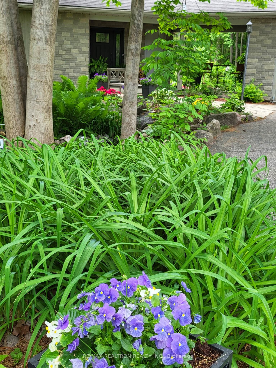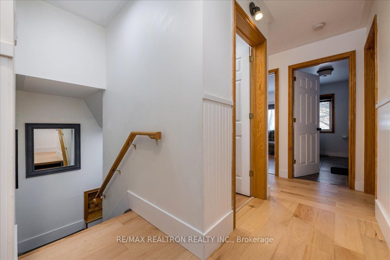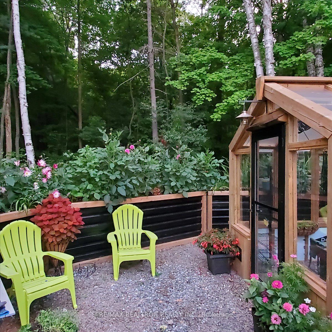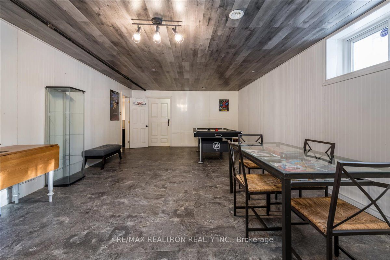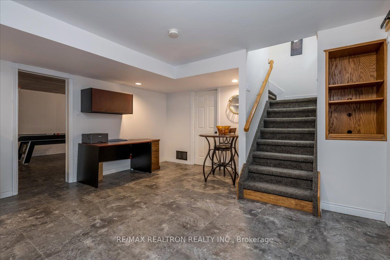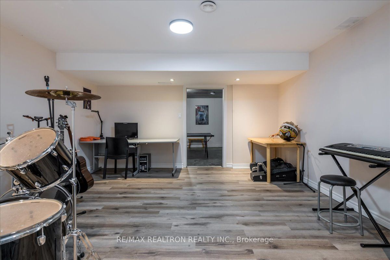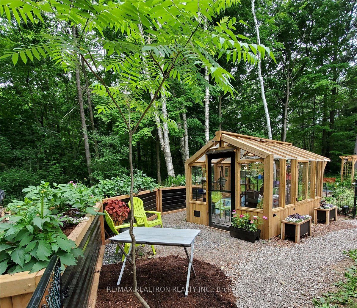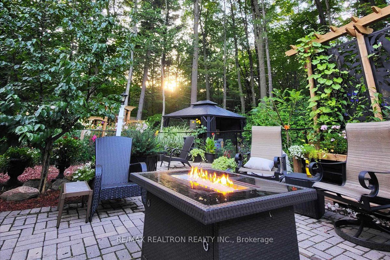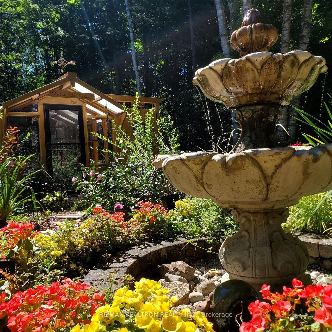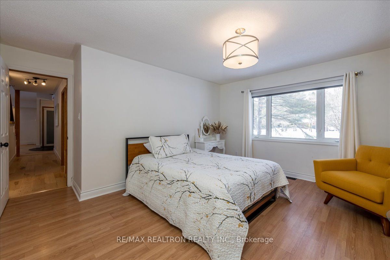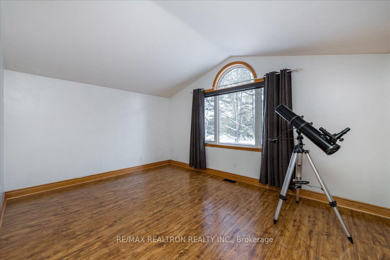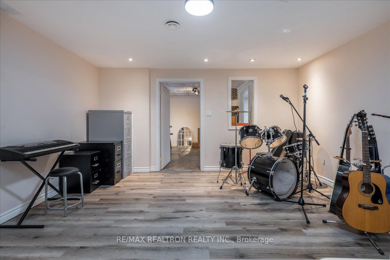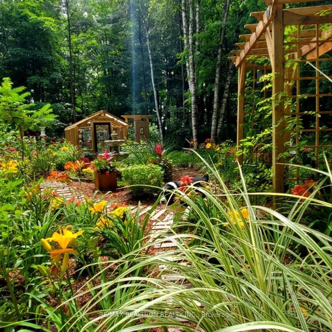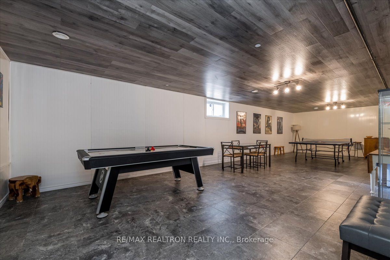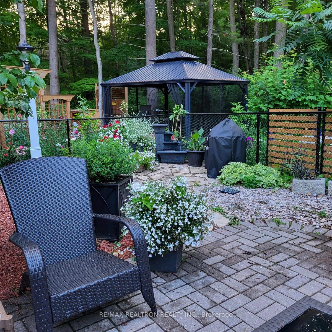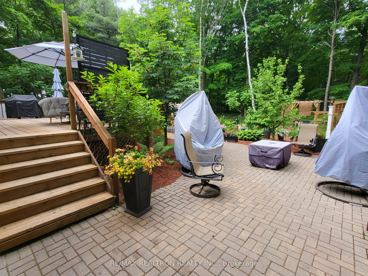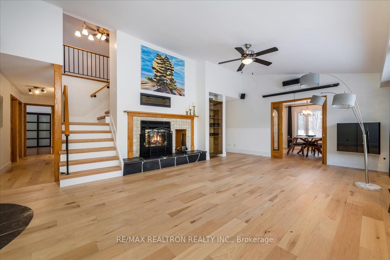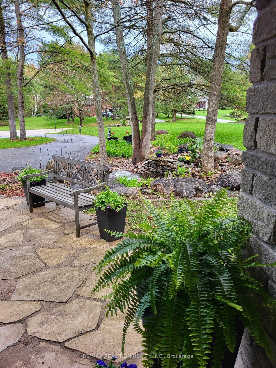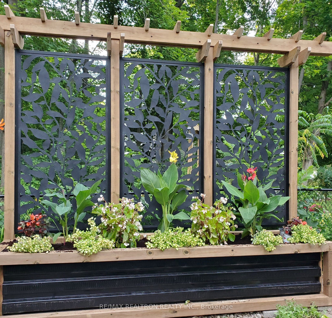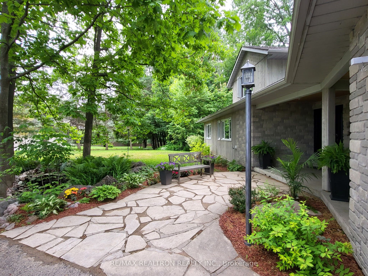
$999,900
Est. Payment
$3,819/mo*
*Based on 20% down, 4% interest, 30-year term
Listed by RE/MAX REALTRON REALTY INC.
Detached•MLS #S11997904•Price Change
Price comparison with similar homes in Penetanguishene
Compared to 2 similar homes
-12.3% Lower↓
Market Avg. of (2 similar homes)
$1,139,500
Note * Price comparison is based on the similar properties listed in the area and may not be accurate. Consult licences real estate agent for accurate comparison
Room Details
| Room | Features | Level |
|---|---|---|
Kitchen 5.05 × 3.61 m | Pantry | Main |
Dining Room 4.39 × 3.51 m | Main | |
Living Room 6.65 × 6.53 m | Main | |
Primary Bedroom 4.72 × 3.84 m | 4 Pc Ensuite | Main |
Bedroom 4.55 × 3.94 m | Main | |
Bedroom 4.09 × 3.51 m | Main |
Client Remarks
BRAND NEW HIGH-EFFICIENCY FURNACE. This stunning custom built home boasts a detached two-car garage & carport connected to the main house by breezeway, providing convenience and shelter. The beautifully landscaped yard features an expansive deck, a charming gazebo, a greenhouse, & raised gardens, all backing onto a serene forest for unparalleled privacy. Upon entering the home, you're welcomed by a slate-tiled foyer that leads into a spacious family room with soaring cathedral ceilings and wide-plank, engineered hardwood flooring. The staircase ascends to the loft bedroom with a three-piece bathroom and walk-in closet (also great office space). The dining room flows seamlessly into the kitchen, which is adorned with quartz countertops, abundant pot lights, and modern cabinetry. Adjacent to the kitchen is a cozy living room with a gas fireplace and engineered hardwood flooring that extends into the hallway leading to a two-piece bathroom, two additional well-sized bedrooms, and a three-piece bathroom with a walk-in shower. The primary bedroom features a large walk-in closet, an ensuite bath with a Jacuzzi tub, and elegant large baseboards. The spacious laundry room, includes a folding area, & a separate large storage pantry complete the main living spaces. The basement offers even more versatility, with a cold storage room that connects to the detached garage, a bedroom, a workout room, & a multi-purpose space that could serve as a music room or TV room. The expansive recreation area is finished with Shaw high-end vinyl flooring, and there is ample storage throughout. This meticulously maintained home includes a furnace room, a water softener. Every detail has been thoughtfully considered this home is move-in ready and sure to impress! Penetanguishene provides a blend of natural beauty, historical significance, and a welcoming community atmosphere, making it an attractive place to live for those seeking a more relaxed and fulfilling lifestyle.
About This Property
1450 Margaret Crescent, Penetanguishene, L9M 2B3
Home Overview
Basic Information
Walk around the neighborhood
1450 Margaret Crescent, Penetanguishene, L9M 2B3
Shally Shi
Sales Representative, Dolphin Realty Inc
English, Mandarin
Residential ResaleProperty ManagementPre Construction
Mortgage Information
Estimated Payment
$799,920 Principal and Interest
 Walk Score for 1450 Margaret Crescent
Walk Score for 1450 Margaret Crescent

Book a Showing
Tour this home with Shally
Frequently Asked Questions
Can't find what you're looking for? Contact our support team for more information.
See the Latest Listings by Cities
1500+ home for sale in Ontario

Looking for Your Perfect Home?
Let us help you find the perfect home that matches your lifestyle
