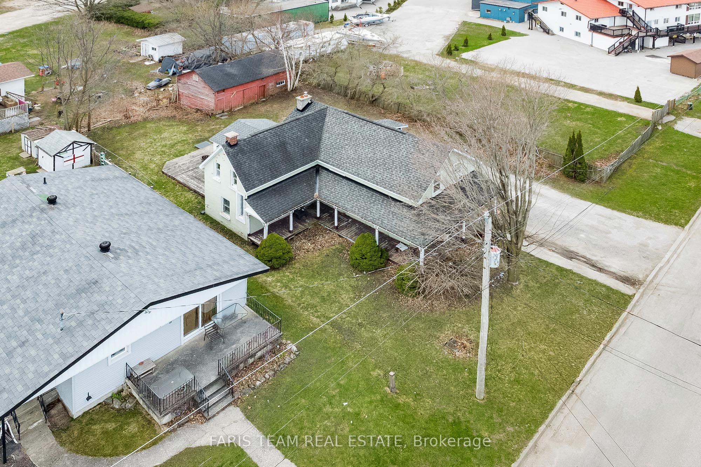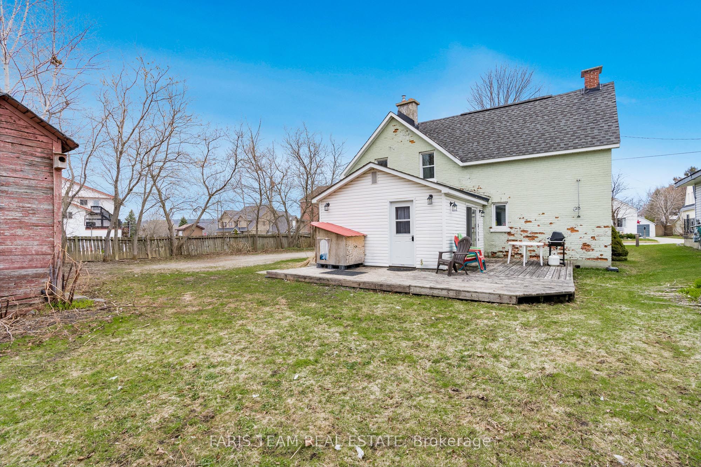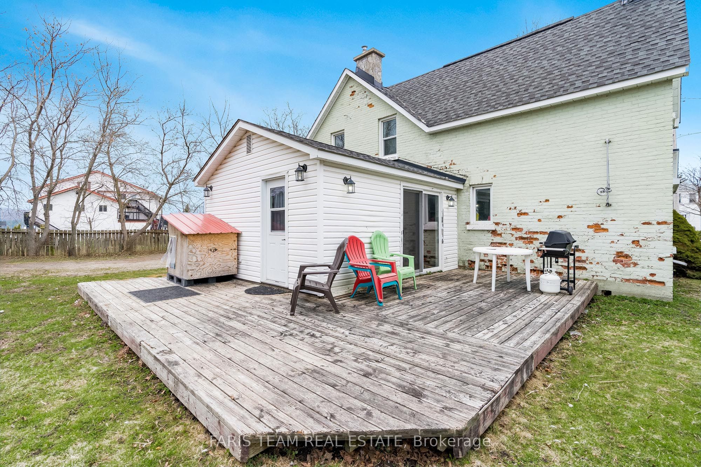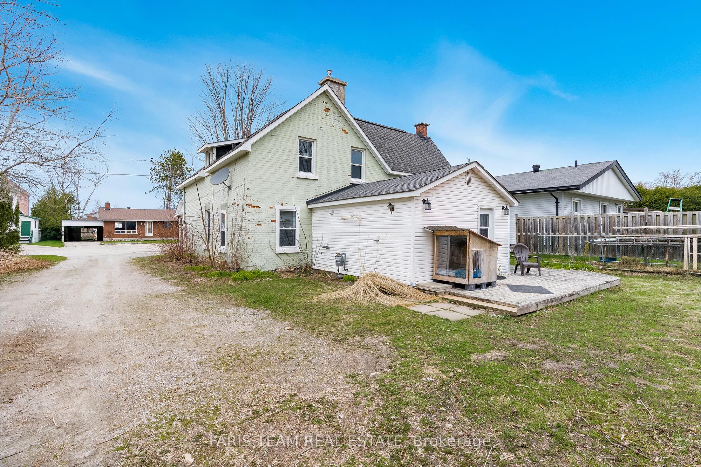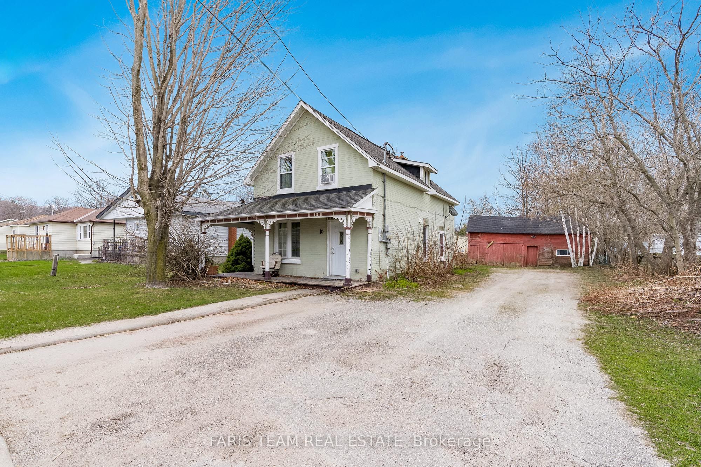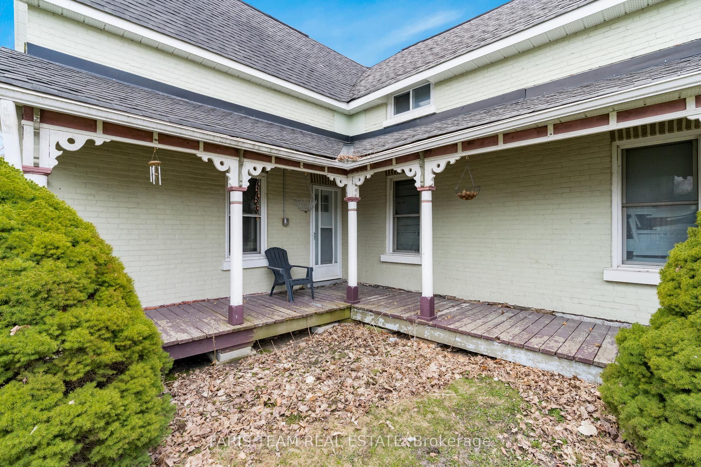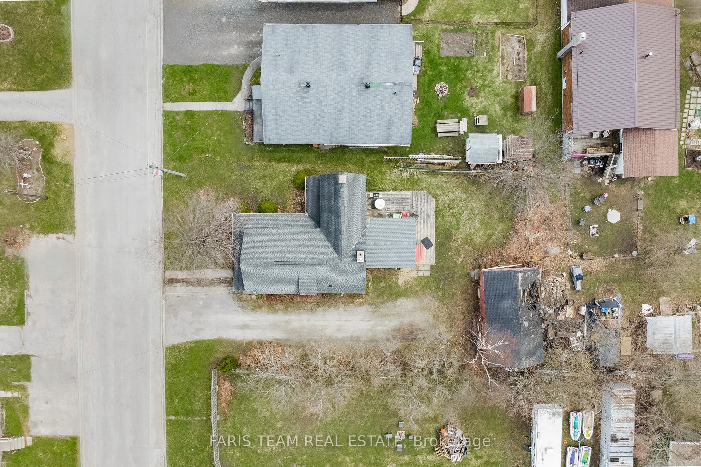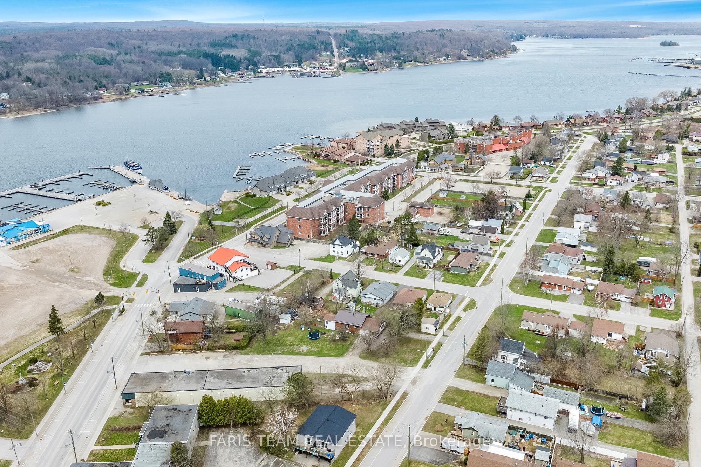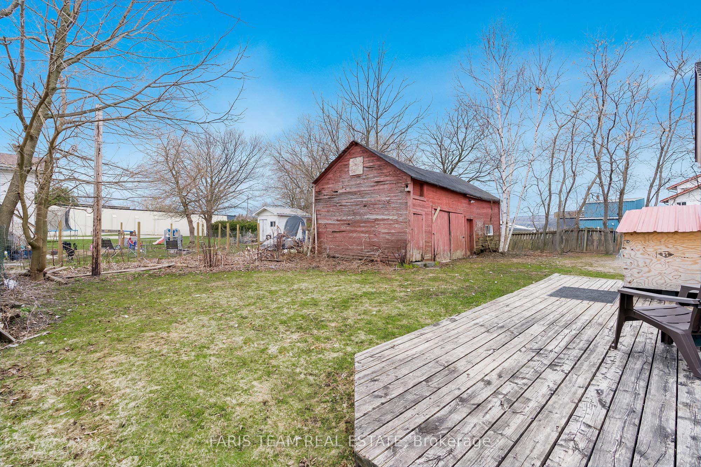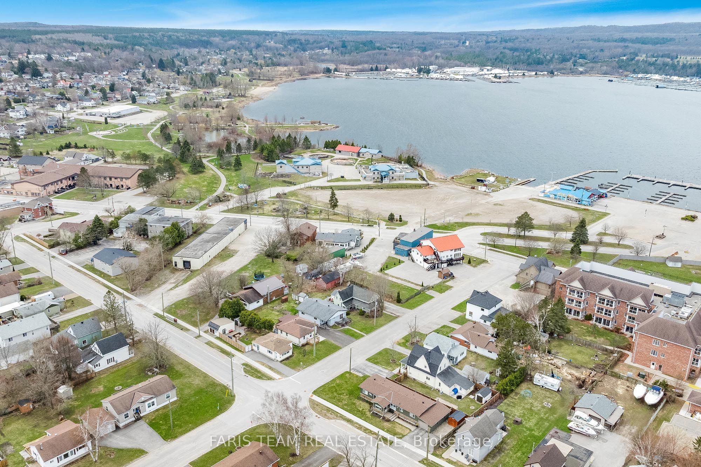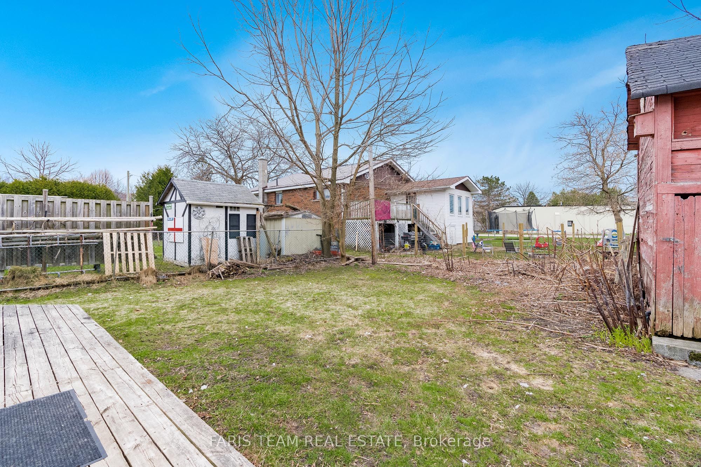
$499,999
Est. Payment
$1,910/mo*
*Based on 20% down, 4% interest, 30-year term
Listed by FARIS TEAM REAL ESTATE
Detached•MLS #S12106109•New
Room Details
| Room | Features | Level |
|---|---|---|
Kitchen 5.46 × 3.34 m | Eat-in KitchenLaminateOpen Concept | Main |
Kitchen 4.19 × 1.71 m | Vinyl FloorOpen Concept | Main |
Living Room 5.16 × 3.3 m | Hardwood FloorLarge WindowFireplace | Main |
Living Room 3.26 × 3.25 m | Hardwood FloorOpen ConceptWindow | Main |
Bedroom 3.62 × 3.25 m | 4 Pc EnsuiteHardwood FloorWindow | Main |
Primary Bedroom 4.07 × 3.98 m | 4 Pc EnsuiteHardwood FloorDouble Closet | Second |
Client Remarks
Top 5 Reasons You Will Love This Home: 1) Charming, grandfathered Victorian duplex nestled in the heart of historic Penetanguishene 2) Spacious four bedroom main unit featuring two full bathrooms, main level laundry, and tasteful updates to the kitchen, bathrooms, and flooring 3) Elegant primary suite in the main unit complete with a 4-piece ensuite, generous closets, and beautifully preserved original hardwood floors 4) Self-contained bachelor unit offering extra income potential, complete with its own laundry for added convenience 5) Separately metered units on a generously sized lot, just a short walk from shops, restaurants, and the scenic waterfront of Penetanguishene. 2,034 abovbe grade sq.ft. Visit our website for more detailed information.
About This Property
10 Wolfe Street, Penetanguishene, L9M 1B9
Home Overview
Basic Information
Walk around the neighborhood
10 Wolfe Street, Penetanguishene, L9M 1B9
Shally Shi
Sales Representative, Dolphin Realty Inc
English, Mandarin
Residential ResaleProperty ManagementPre Construction
Mortgage Information
Estimated Payment
$0 Principal and Interest
 Walk Score for 10 Wolfe Street
Walk Score for 10 Wolfe Street

Book a Showing
Tour this home with Shally
Frequently Asked Questions
Can't find what you're looking for? Contact our support team for more information.
See the Latest Listings by Cities
1500+ home for sale in Ontario

Looking for Your Perfect Home?
Let us help you find the perfect home that matches your lifestyle
