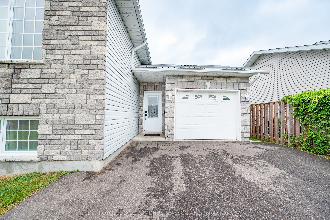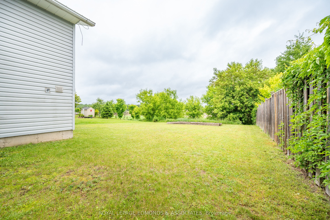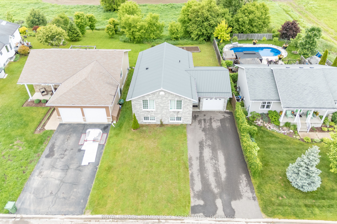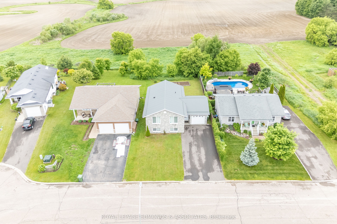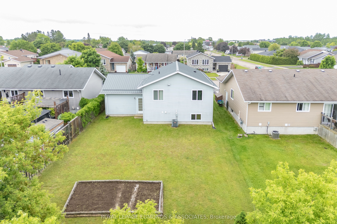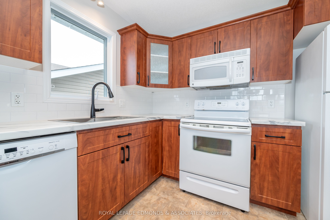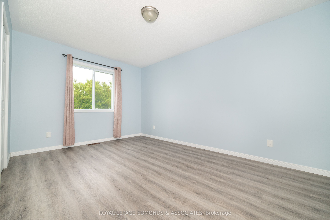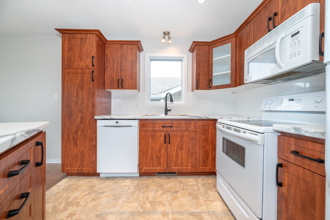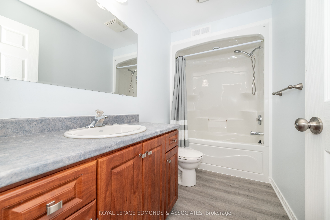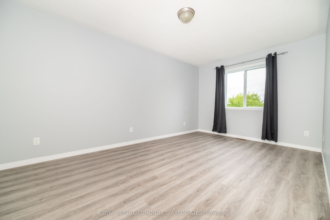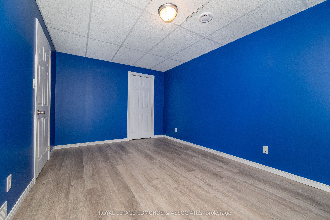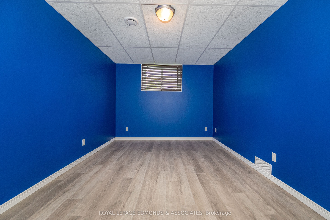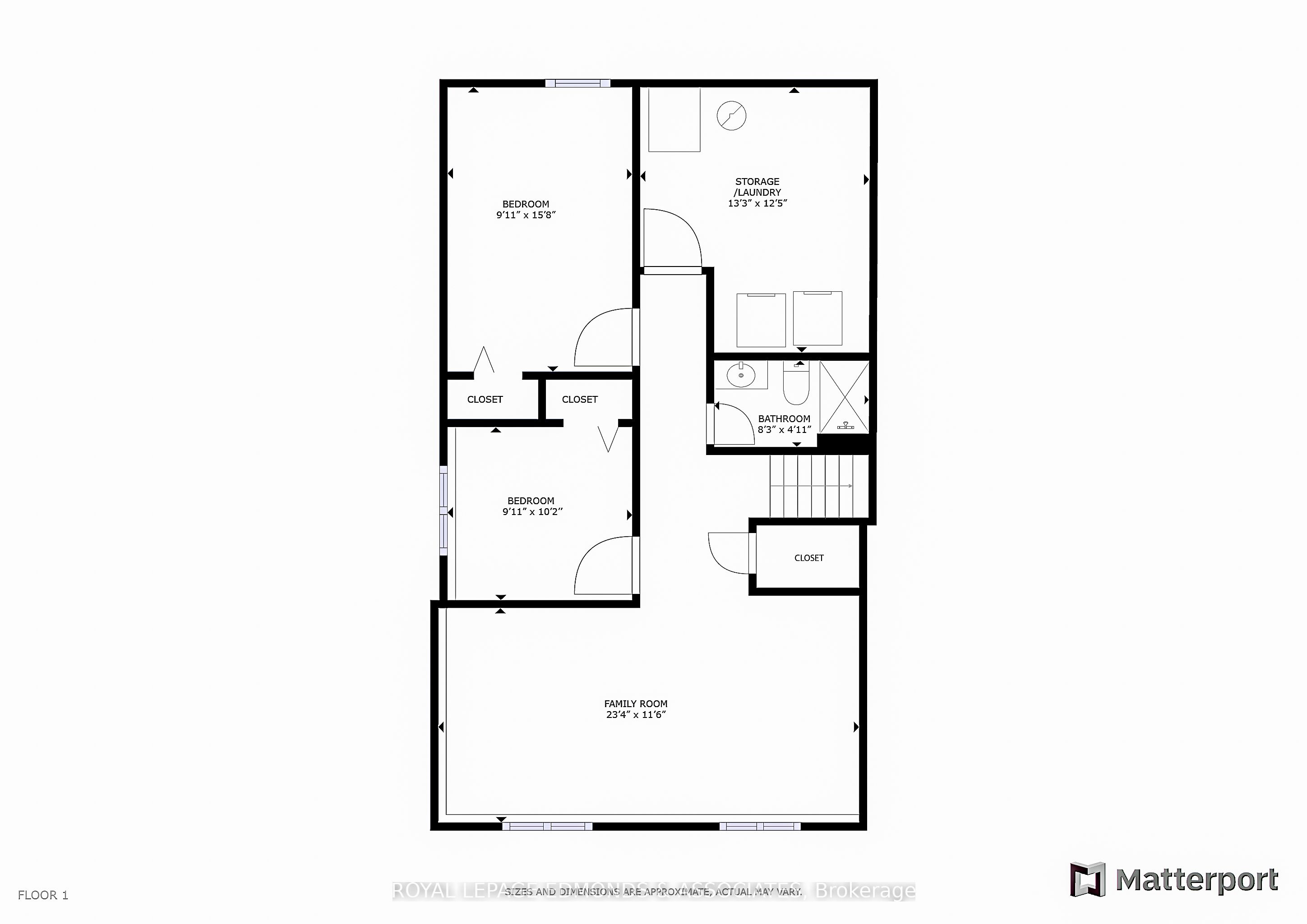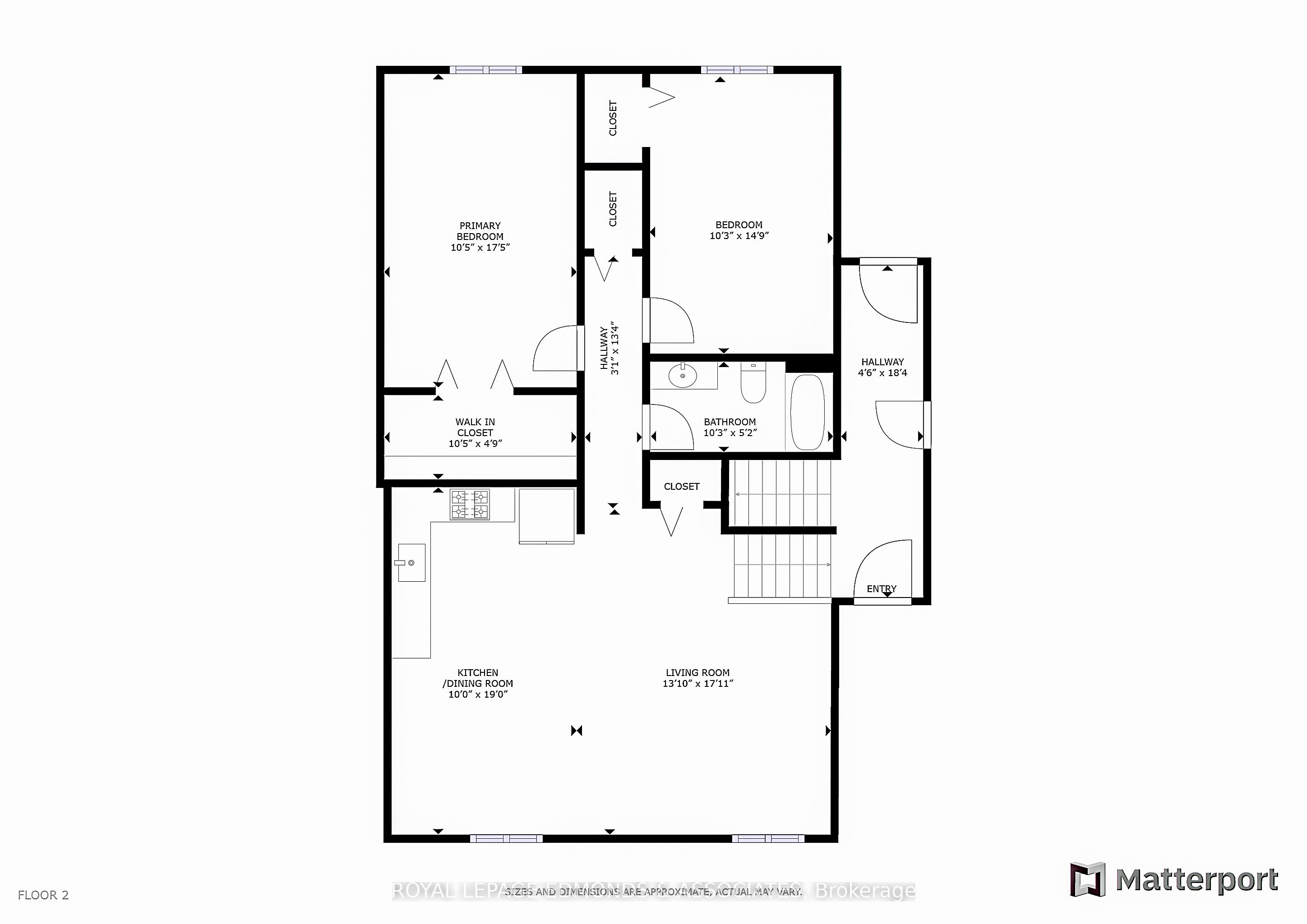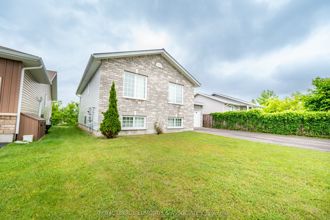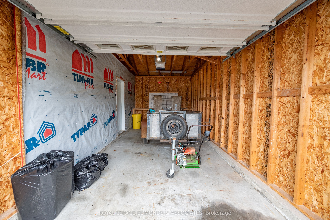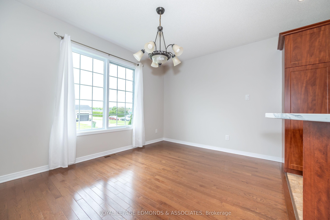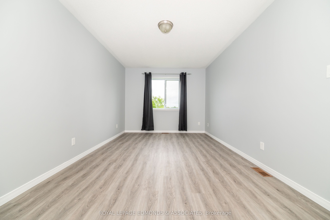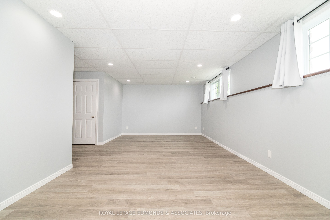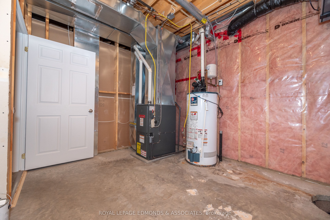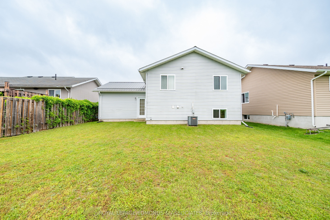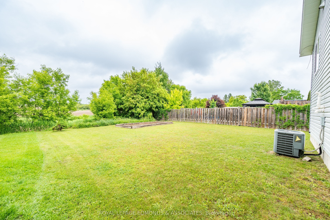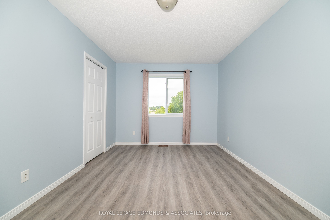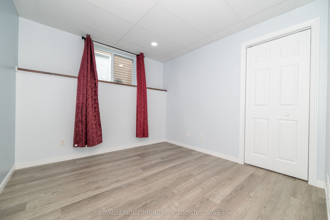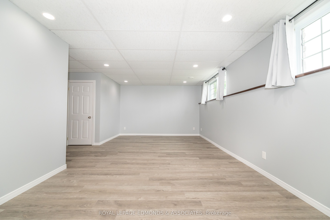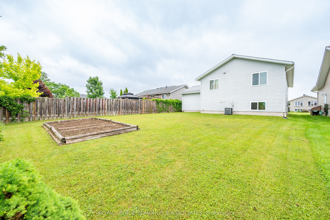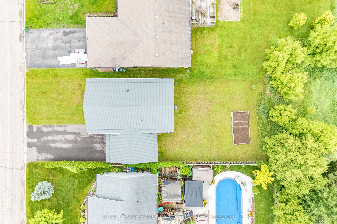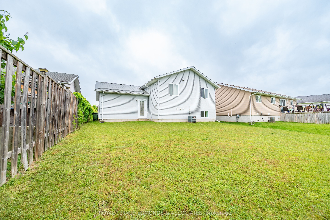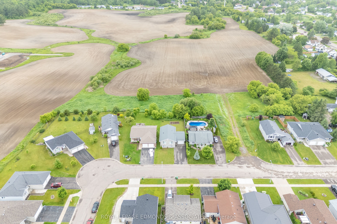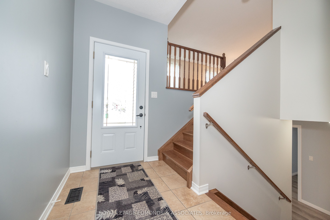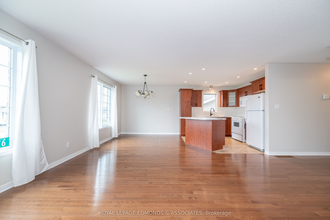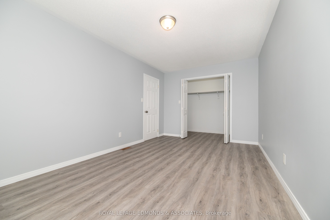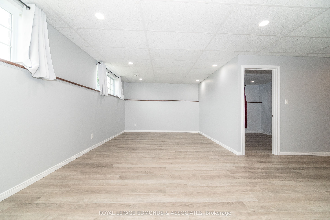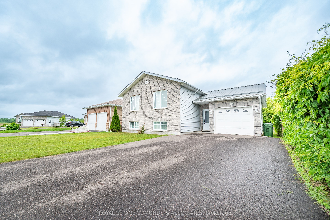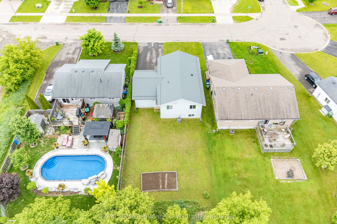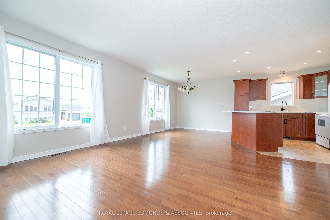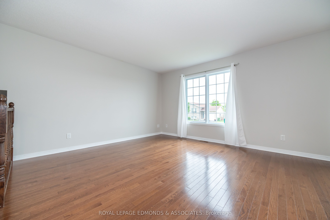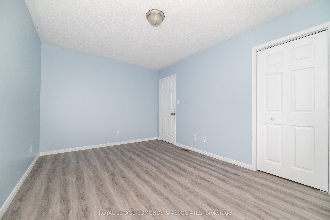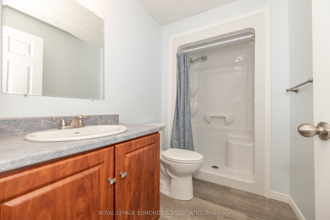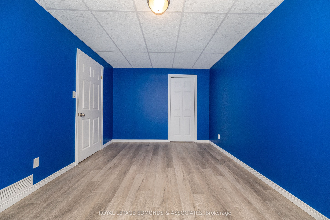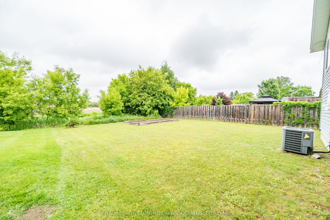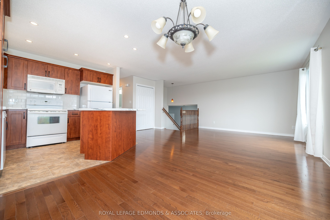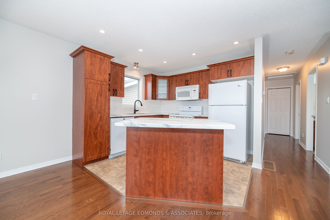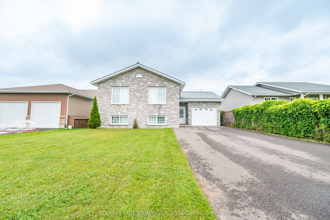
$530,000
Est. Payment
$2,024/mo*
*Based on 20% down, 4% interest, 30-year term
Listed by ROYAL LEPAGE EDMONDS & ASSOCIATES
Detached•MLS #X12215214•New
Price comparison with similar homes in Pembroke
Compared to 10 similar homes
10.8% Higher↑
Market Avg. of (10 similar homes)
$478,170
Note * Price comparison is based on the similar properties listed in the area and may not be accurate. Consult licences real estate agent for accurate comparison
Room Details
| Room | Features | Level |
|---|---|---|
Living Room 4.22 × 5.46 m | Main | |
Kitchen 3.05 × 5.79 m | Main | |
Bedroom 3.12 × 4.5 m | Main | |
Primary Bedroom 3.18 × 5.31 m | Main | |
Bedroom 3.02 × 4.78 m | Lower | |
Bedroom 3.02 × 3.1 m | Lower |
Client Remarks
This home features a newly paved driveway (2022) and a metal roof (2024), adding to its clean, low-maintenance curb appeal. Step inside to a spacious tiled foyer with direct access to the upper and lower levels, attached garage, and backyard.The main floor is bright and open, with tons of natural light and a modern layout. The updated kitchen (2024) includes new cabinet doors, backsplash, countertops, and a new kitchen sink, all designed for both style and function. Hardwood flooring flows through the living and dining areas. Down the hall are two bedrooms, including one with an oversized closet, and a full 4-piece bathroom.A refinished wood staircase (2024) leads to the fully finished lower level, which features Drycore subflooring and updated flooring (2024) throughout. This level includes a spacious rec room, two additional bedrooms, a second full bathroom, and a laundry/mechanical room. The home is completely carpet-free, with upper-level bedroom flooring replaced in 2021, and the entire home freshly painted in 2024.The backyard is a blank canvas, ready for your personal landscaping or outdoor living ideas.Located in the quiet and family-friendly Johnston Meadows subdivision, this move-in-ready home offers functional space, thoughtful upgrades, and easy highway access. 24 HR Irrevocable on all written signed offers.
About This Property
626 Johnston Crescent, Pembroke, K8A 0B9
Home Overview
Basic Information
Walk around the neighborhood
626 Johnston Crescent, Pembroke, K8A 0B9
Shally Shi
Sales Representative, Dolphin Realty Inc
English, Mandarin
Residential ResaleProperty ManagementPre Construction
Mortgage Information
Estimated Payment
$0 Principal and Interest
 Walk Score for 626 Johnston Crescent
Walk Score for 626 Johnston Crescent

Book a Showing
Tour this home with Shally
Frequently Asked Questions
Can't find what you're looking for? Contact our support team for more information.
See the Latest Listings by Cities
1500+ home for sale in Ontario

Looking for Your Perfect Home?
Let us help you find the perfect home that matches your lifestyle
